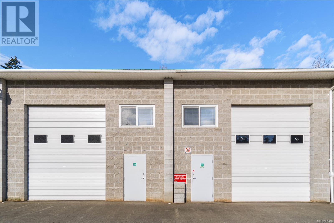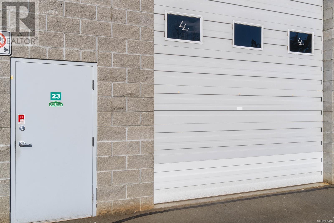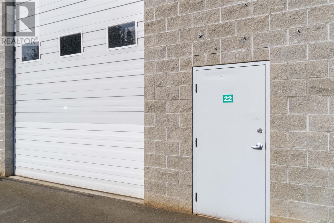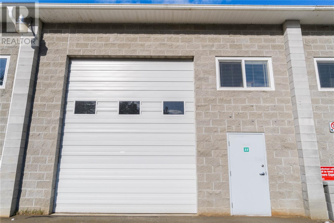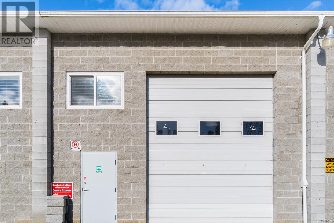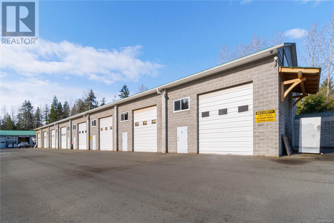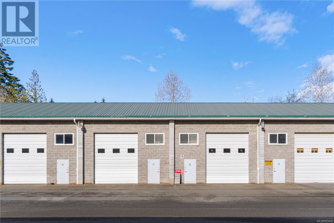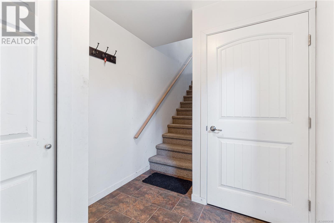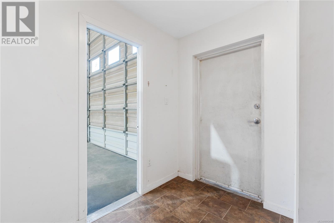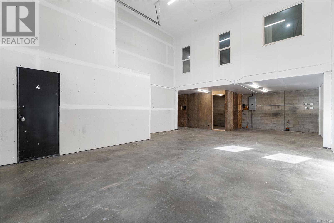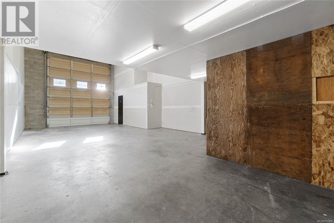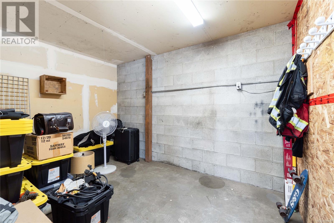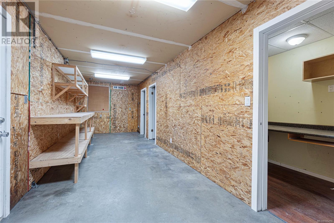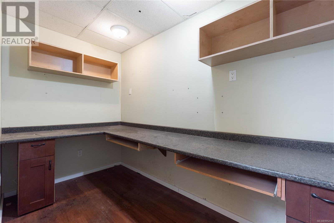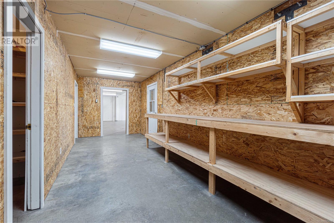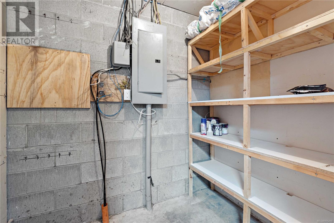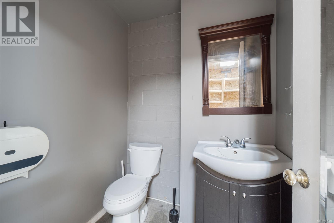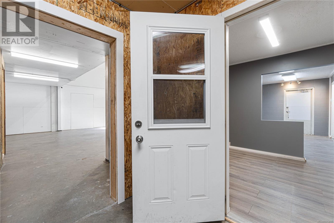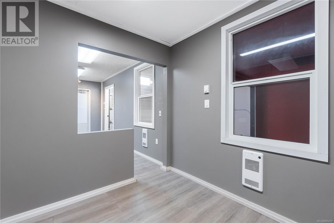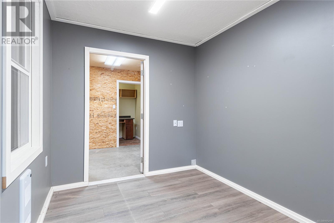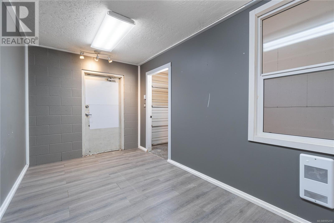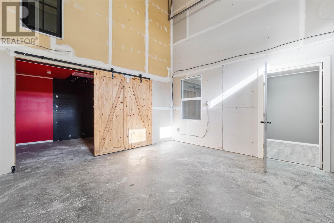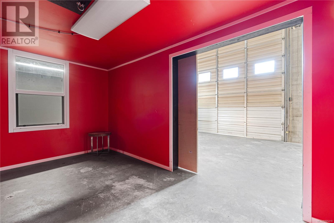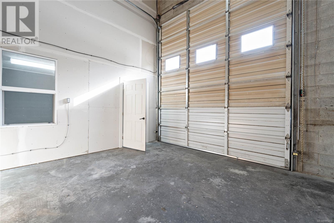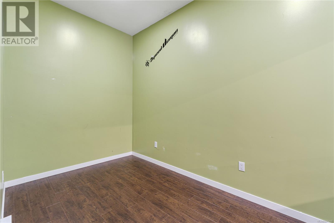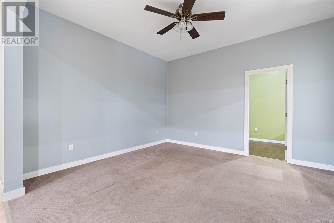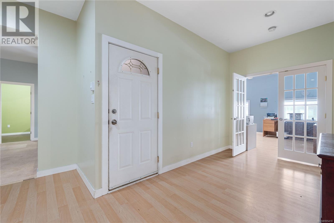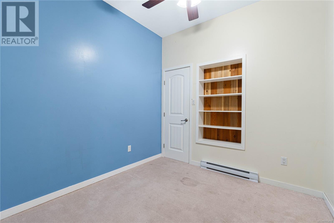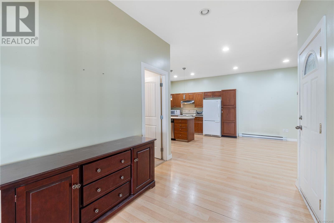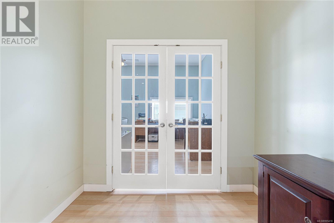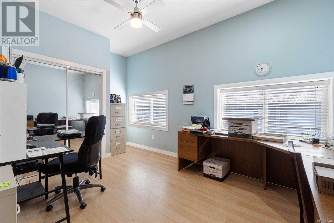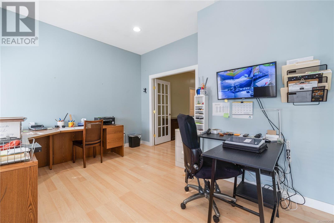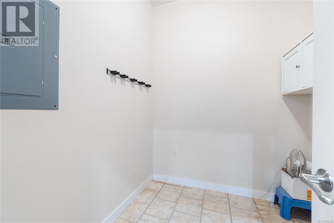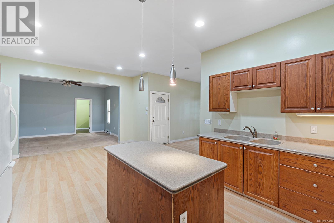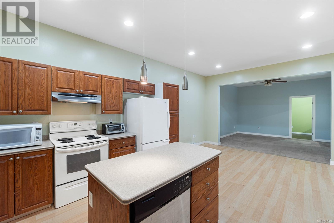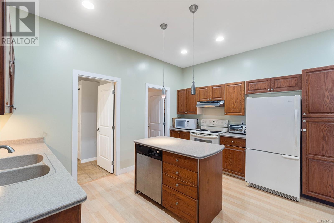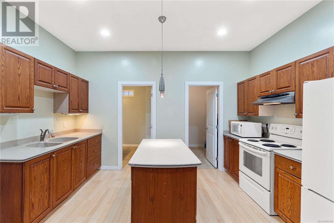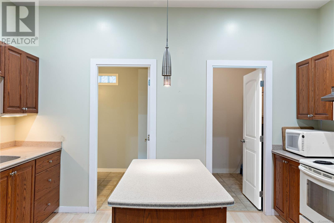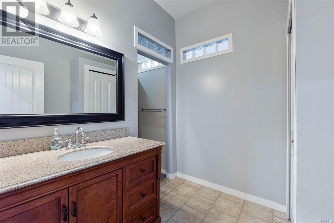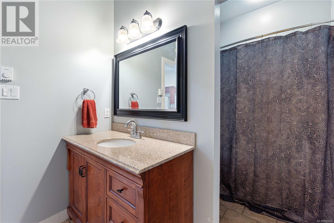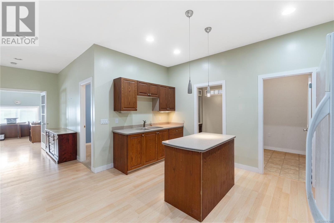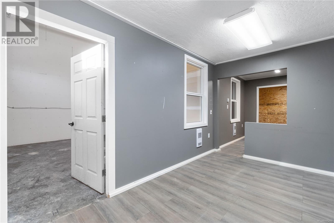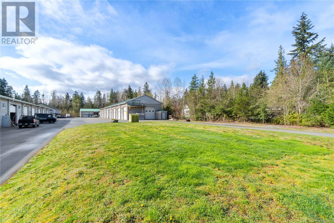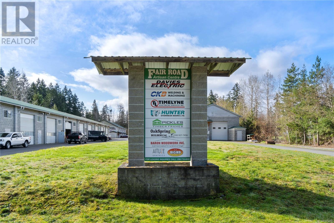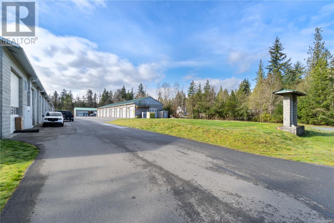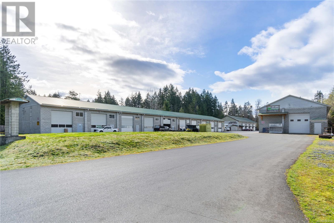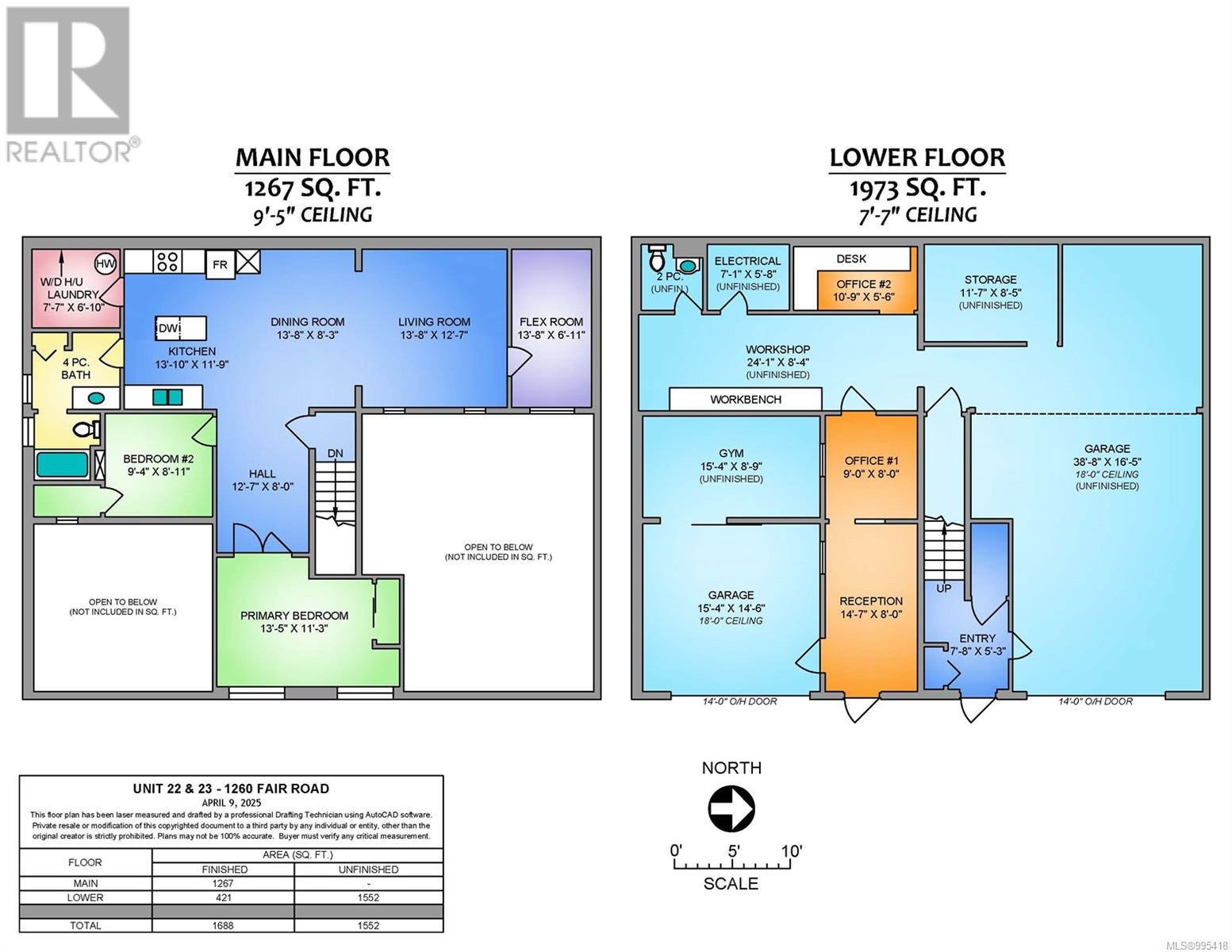2 Bedroom
2 Bathroom
3200 Sqft
None
$599,900Maintenance,
$208.66 Monthly
The ultimate Parksville man cave or a space to grow your trades business. 2 separate light industrial warehouses (2000 sqft) plus 1267sqft of finished space above. The finished space includes 2 bedrooms/offices, a fully equipped 4 piece bathroom, laundry and full kitchen. Own your very own warehouse on Central Vancouver Island. Ideal for trades companies looking to establish their own headquarters. Stop wasting your money on rent and start building your net worth through ownership. Centrally located in Parksville, BC just minutes from the island highway, you're 25 minutes from North Nanaimo, 5 minutes from Downtown Parksville, 10 minutes from Qualicum Beach & 45 minutes to Ladysmith, Port Alberni, and Courtenay Fair Road Warehouse Park is built on 2.2 acres of prime commercial land, & offers easy access to major highways, ensuring your connections to suppliers, clients, and markets remain seamless Completed in 2006, this is a brick, block, and concrete construction project. With separate hydro meters, 18ft ceilings, commercial-grade security doors, and 14 ft roll-up garage doors. Reach out for a full information packag (id:57571)
Property Details
|
MLS® Number
|
995418 |
|
Property Type
|
Single Family |
|
Neigbourhood
|
Parksville |
|
Community Features
|
Pets Allowed, Family Oriented |
|
Plan
|
Vis3618 |
Building
|
Bathroom Total
|
2 |
|
Bedrooms Total
|
2 |
|
Constructed Date
|
2007 |
|
Cooling Type
|
None |
|
Heating Fuel
|
Electric |
|
Size Interior
|
3200 Sqft |
|
Total Finished Area
|
1688 Sqft |
|
Type
|
Row / Townhouse |
Land
|
Acreage
|
No |
|
Size Irregular
|
2000 |
|
Size Total
|
2000 Sqft |
|
Size Total Text
|
2000 Sqft |
|
Zoning Description
|
Cd - 7 |
|
Zoning Type
|
Warehouse |
Rooms
| Level |
Type |
Length |
Width |
Dimensions |
|
Lower Level |
Entrance |
|
|
7'8 x 5'3 |
|
Lower Level |
Other |
|
8 ft |
Measurements not available x 8 ft |
|
Lower Level |
Office |
9 ft |
8 ft |
9 ft x 8 ft |
|
Lower Level |
Gym |
|
|
15'4 x 8'9 |
|
Lower Level |
Workshop |
|
|
24'1 x 8'4 |
|
Lower Level |
Storage |
|
|
11'7 x 8'5 |
|
Lower Level |
Office |
|
|
10'9 x 5'6 |
|
Lower Level |
Utility Room |
|
|
7'1 x 5'8 |
|
Lower Level |
Bathroom |
|
|
2-Piece |
|
Main Level |
Primary Bedroom |
|
|
13'5 x 11'3 |
|
Main Level |
Entrance |
|
8 ft |
Measurements not available x 8 ft |
|
Main Level |
Storage |
|
|
13'8 x 6'11 |
|
Main Level |
Living Room |
|
|
13'8 x 12'7 |
|
Main Level |
Dining Room |
|
|
13'8 x 8'3 |
|
Main Level |
Kitchen |
|
|
13'10 x 11'9 |
|
Main Level |
Laundry Room |
|
|
7'7 x 6'10 |
|
Main Level |
Bathroom |
|
|
4-Piece |
|
Main Level |
Bedroom |
|
|
9'4 x 8'11 |

