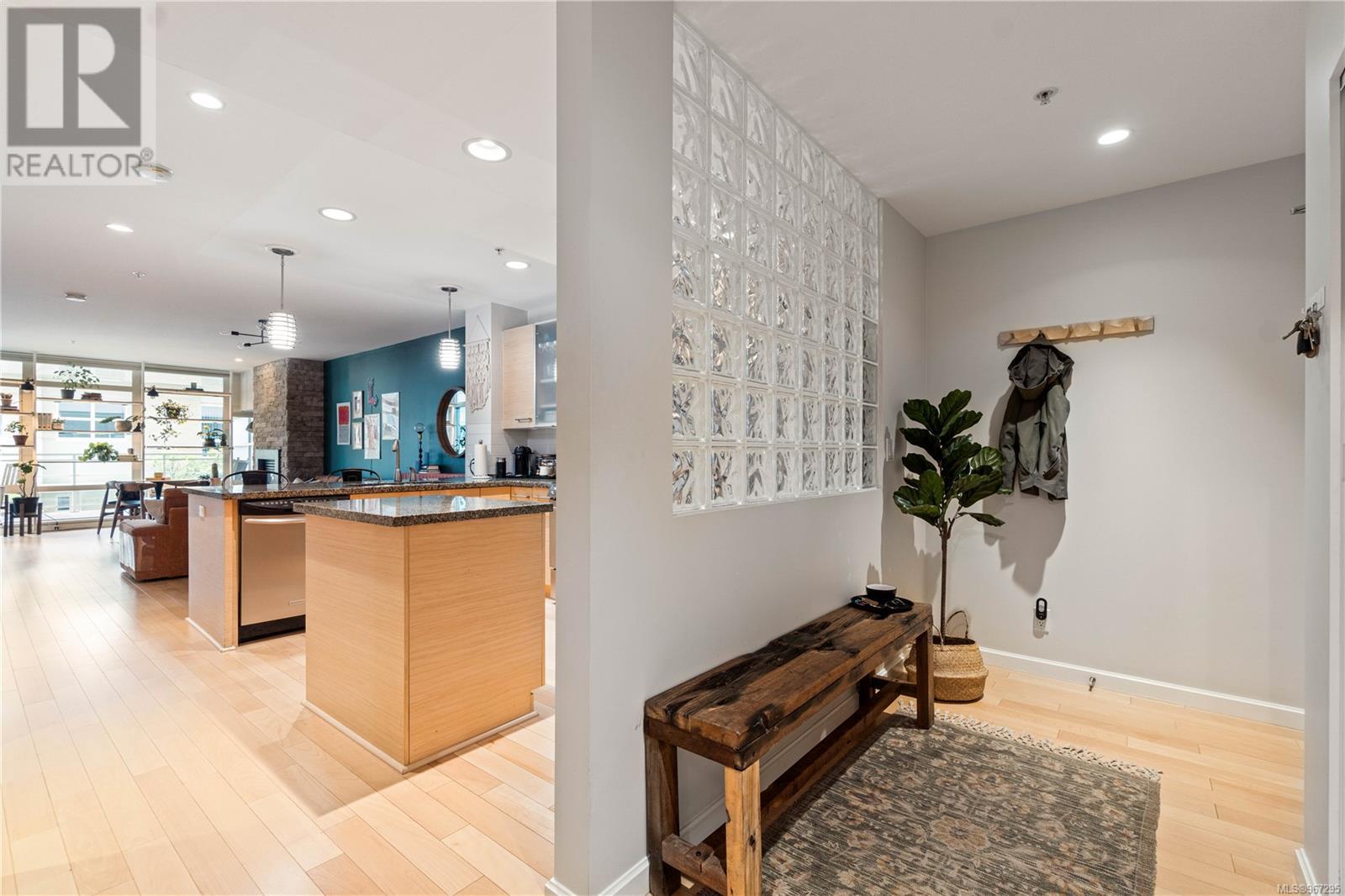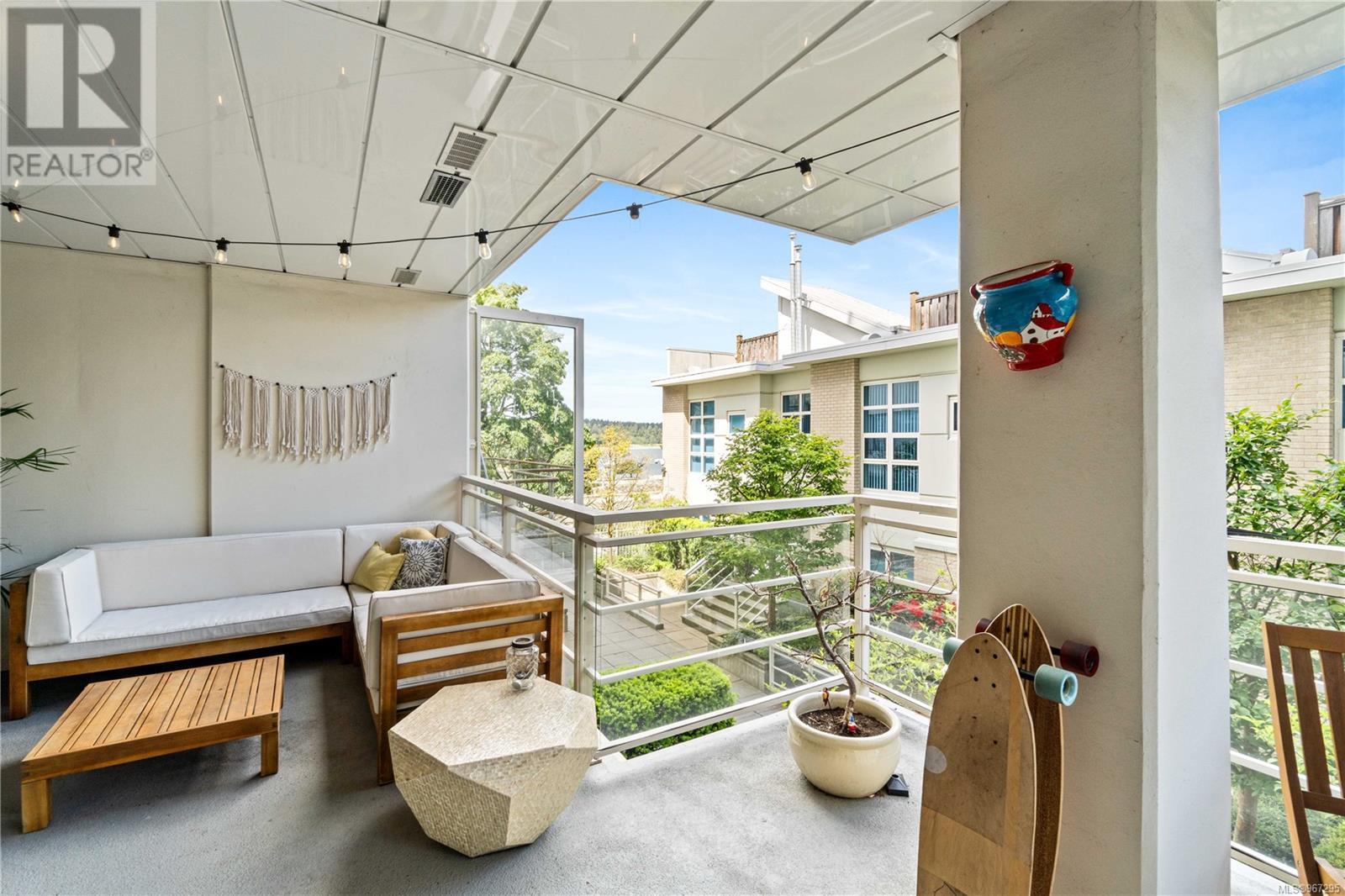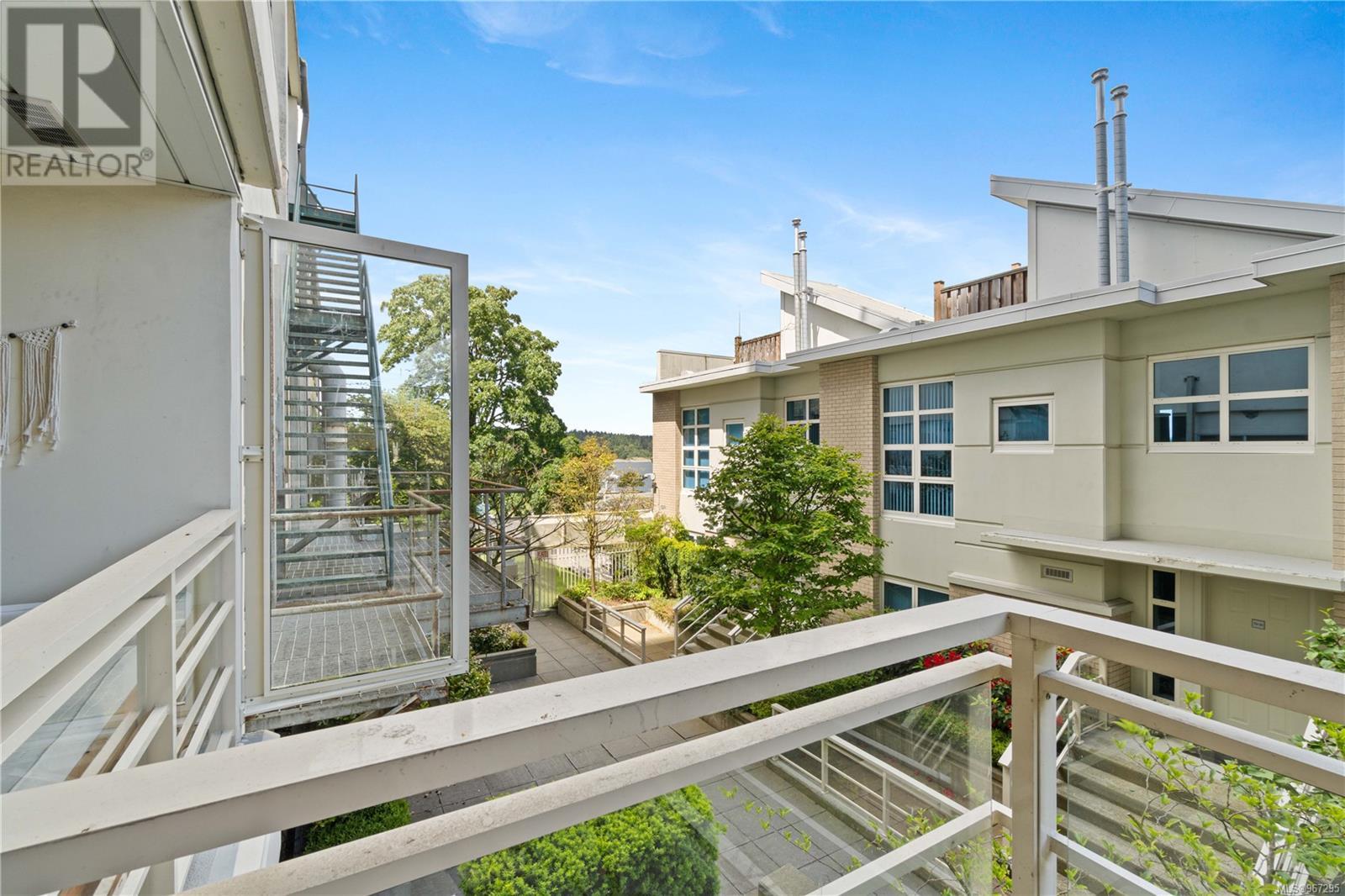2 Bedroom
2 Bathroom
1174 sqft
Contemporary
Fireplace
Air Conditioned
Baseboard Heaters, Heat Pump
$599,000Maintenance,
$627 Monthly
Beautiful modern condo in the Pacifica, located on Nanaimo’s downtown waterfront. This plaza-level 2 bed 2 bath unit overlooks the courtyard and offers partial views of the harbour from the living area and the spectacular 367sqft deck. A large formal entrance welcomes you and leads to the bright and open layout. Hardwood floors run throughout the living area which features a stacked-stone gas fireplace and floor-to-ceiling windows. The spacious kitchen has granite countertops, a breakfast bar, and an island for extra storage and counter space. The primary suite is complete with a luxurious 4pc ensuite and walk-in closet, as well as a bonus space perfect for an office or reading nook. Accessed from both the living room and primary bedroom, the covered deck is a fantastic space for outdoor living, with ample room for different gathering spaces from BBQing to lounging. Steps to downtown’s restaurants, boutiques, and Maffeo Sutton park, and access to the float planes is right out front! All data and measurements are approximate, please verify. (id:57571)
Property Details
|
MLS® Number
|
967295 |
|
Property Type
|
Single Family |
|
Neigbourhood
|
Old City |
|
Community Features
|
Pets Allowed, Family Oriented |
|
Features
|
Central Location, Other, Marine Oriented |
|
Parking Space Total
|
1 |
Building
|
Bathroom Total
|
2 |
|
Bedrooms Total
|
2 |
|
Architectural Style
|
Contemporary |
|
Constructed Date
|
2006 |
|
Cooling Type
|
Air Conditioned |
|
Fireplace Present
|
Yes |
|
Fireplace Total
|
1 |
|
Heating Fuel
|
Electric, Natural Gas |
|
Heating Type
|
Baseboard Heaters, Heat Pump |
|
Size Interior
|
1174 Sqft |
|
Total Finished Area
|
1174 Sqft |
|
Type
|
Apartment |
Parking
Land
|
Acreage
|
No |
|
Size Irregular
|
1174 |
|
Size Total
|
1174 Sqft |
|
Size Total Text
|
1174 Sqft |
|
Zoning Description
|
Dt5 |
|
Zoning Type
|
Multi-family |
Rooms
| Level |
Type |
Length |
Width |
Dimensions |
|
Main Level |
Living Room |
|
|
13'11 x 11'10 |
|
Main Level |
Dining Room |
|
|
11'10 x 9'6 |
|
Main Level |
Kitchen |
|
|
13'3 x 11'10 |
|
Main Level |
Primary Bedroom |
|
|
14'3 x 11'2 |
|
Main Level |
Bonus Room |
|
|
11'0 x 7'10 |
|
Main Level |
Ensuite |
|
|
4-Piece |
|
Main Level |
Bedroom |
|
|
8'11 x 8'4 |
|
Main Level |
Bathroom |
|
|
4-Piece |
|
Main Level |
Entrance |
|
|
11'10 x 4'5 |
|
Main Level |
Laundry Room |
|
|
7'4 x 5'0 |













































