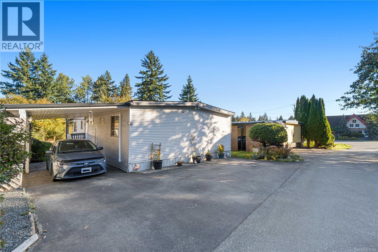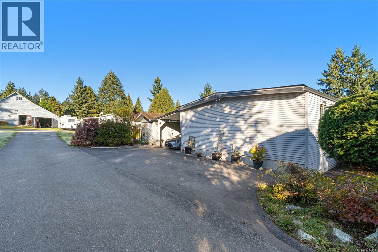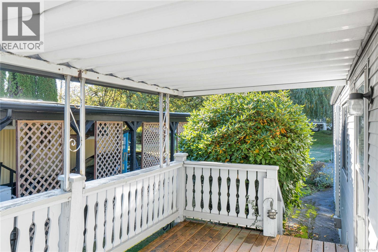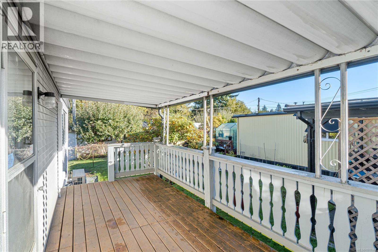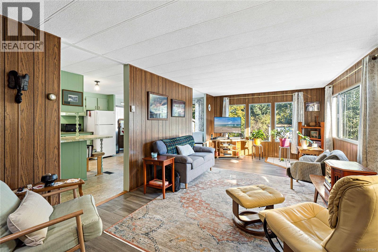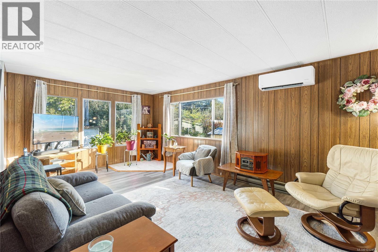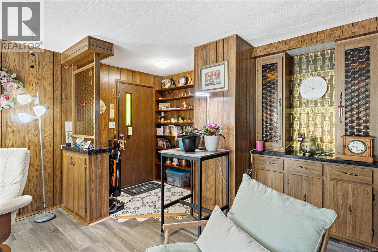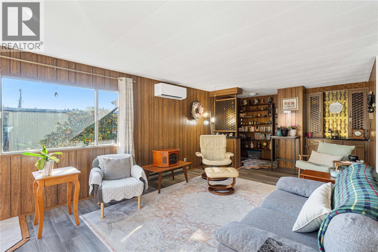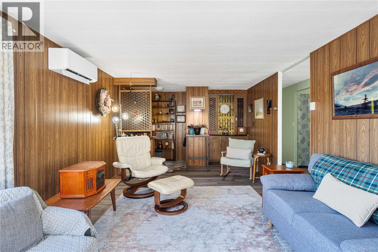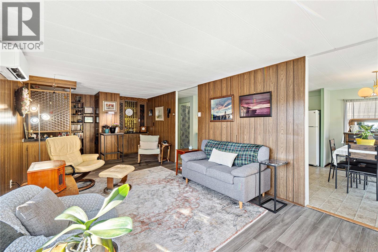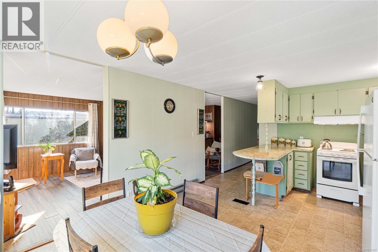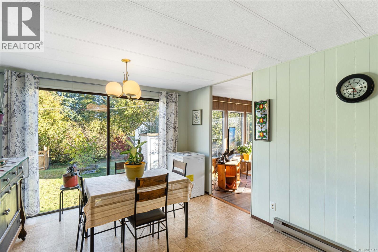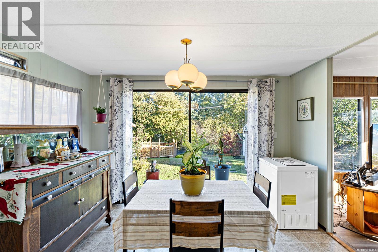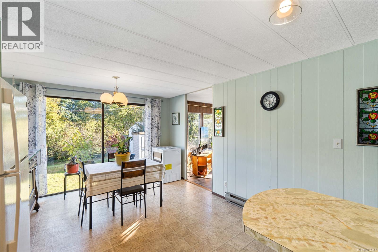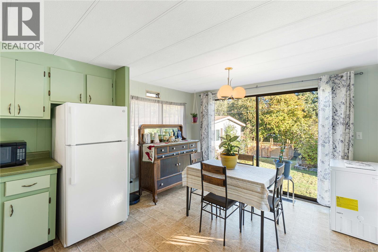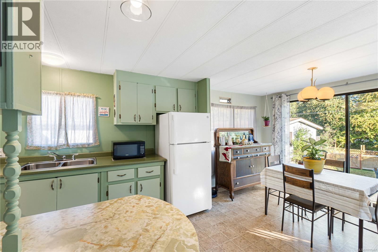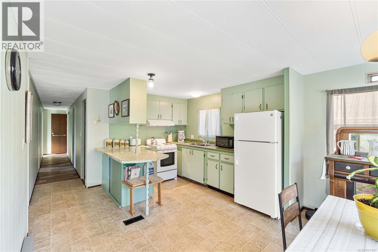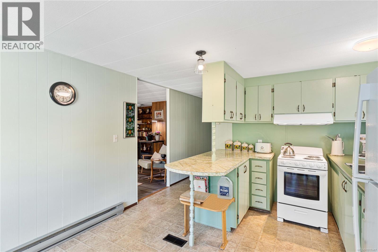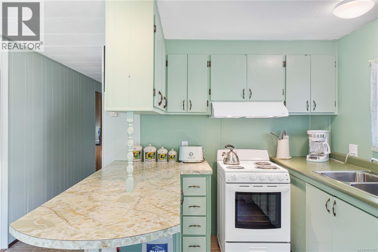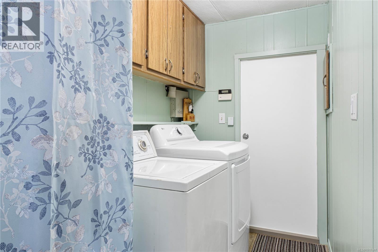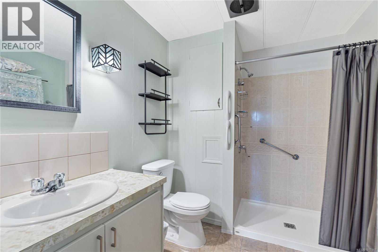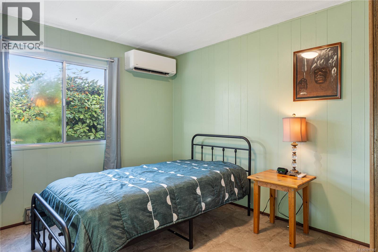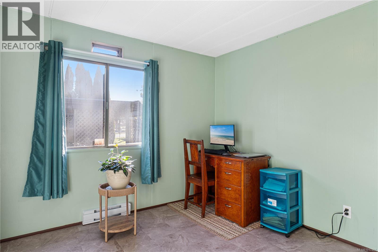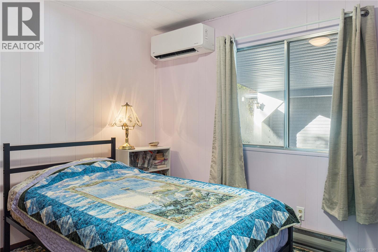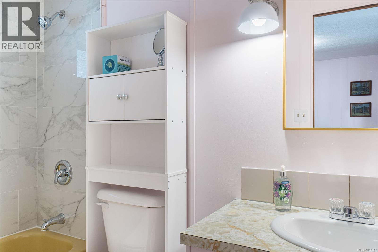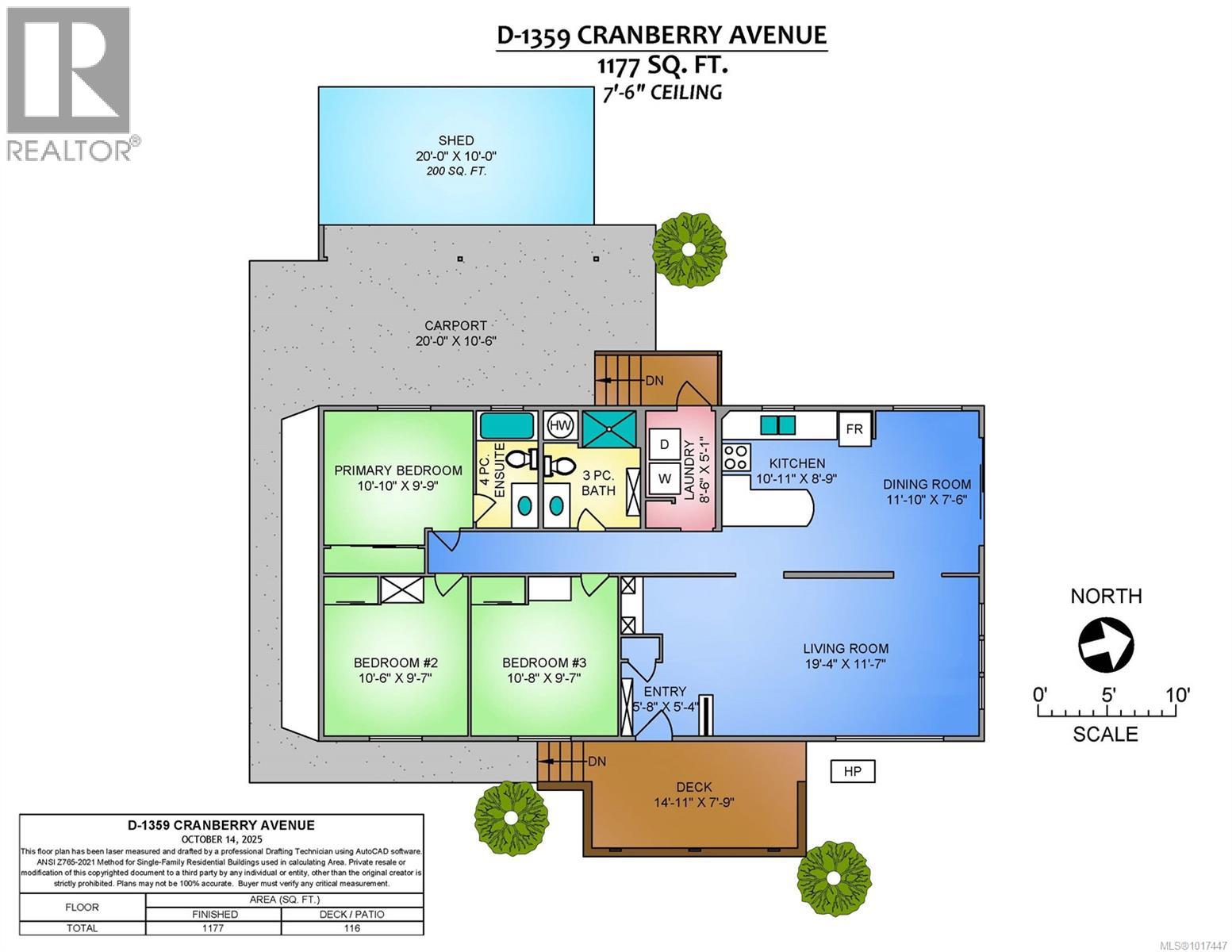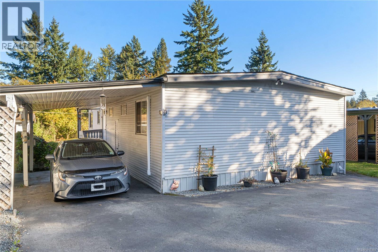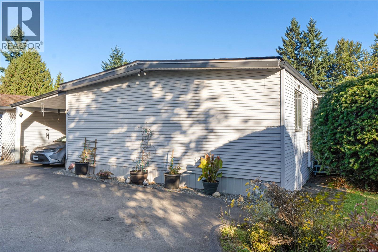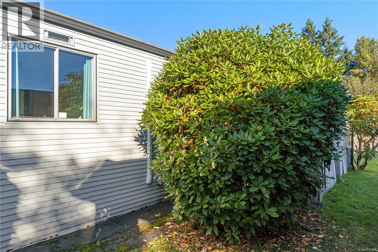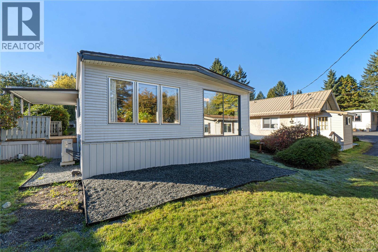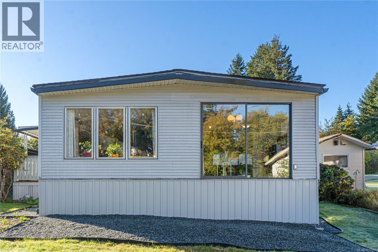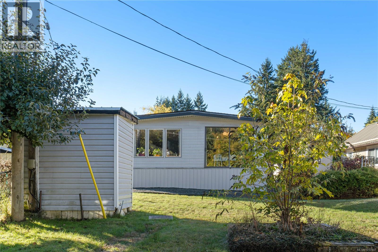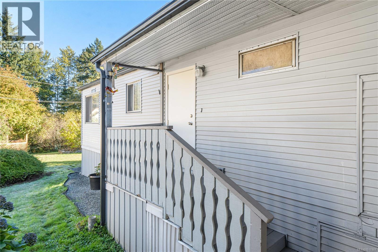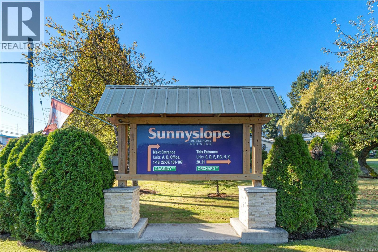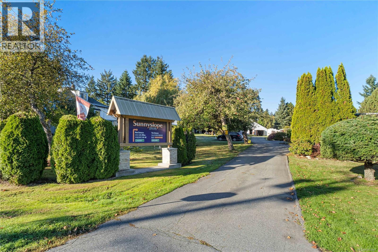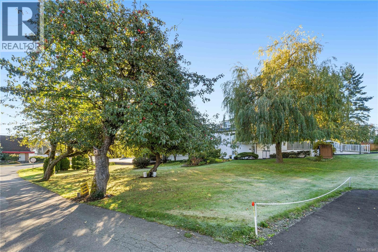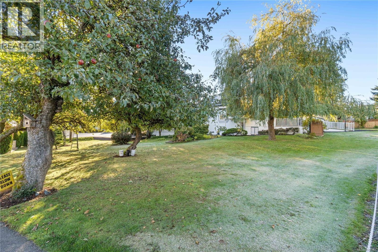3 Bedroom
2 Bathroom
1,177 ft2
Air Conditioned
Baseboard Heaters, Heat Pump
$220,000Maintenance,
$500 Monthly
Welcome to Sunnyslope 55+ Manufactured Home Park! Discover comfort and convenience in this beautifully updated 3-bedroom, 2-bathroom double-wide home, perfectly situated within walking distance to Southgate Mall, Chase River amenities, and public transit. Step inside to find nearly 1200 sqft of bright, open living space, freshly enhanced with new flooring, paint, and a modern kitchen refresh. Large windows fill the home with natural light, creating an inviting atmosphere throughout the spacious living and dining areas. Recent upgrades include a new roof and heat pump in 2023 and numerous thoughtful improvements that make this home move-in ready. Outside, enjoy a low-maintenance yard with newly graveled beds and clean edging, ideal for those who love to garden. A wired workshop off the carport provides the perfect space for a handyman or extra storage. With its prime location, updated features, and welcoming community setting, this home truly has it all, comfort, style, and convenience. (id:57571)
Property Details
|
MLS® Number
|
1017447 |
|
Property Type
|
Single Family |
|
Neigbourhood
|
Chase River |
|
Community Features
|
Pets Allowed With Restrictions, Age Restrictions |
|
Features
|
Other |
|
Parking Space Total
|
2 |
|
Structure
|
Workshop |
Building
|
Bathroom Total
|
2 |
|
Bedrooms Total
|
3 |
|
Appliances
|
Refrigerator, Stove, Washer, Dryer |
|
Constructed Date
|
1974 |
|
Cooling Type
|
Air Conditioned |
|
Heating Fuel
|
Electric |
|
Heating Type
|
Baseboard Heaters, Heat Pump |
|
Size Interior
|
1,177 Ft2 |
|
Total Finished Area
|
1177 Sqft |
|
Type
|
Manufactured Home |
Parking
Land
|
Access Type
|
Highway Access |
|
Acreage
|
No |
|
Zoning Description
|
Rm8 |
|
Zoning Type
|
Multi-family |
Rooms
| Level |
Type |
Length |
Width |
Dimensions |
|
Main Level |
Bedroom |
|
|
10'8 x 9'7 |
|
Main Level |
Bedroom |
|
|
10'6 x 9'7 |
|
Main Level |
Ensuite |
|
|
4-Piece |
|
Main Level |
Primary Bedroom |
|
|
10'10 x 9'9 |
|
Main Level |
Bathroom |
|
|
3-Piece |
|
Main Level |
Laundry Room |
|
|
8'6 x 5'1 |
|
Main Level |
Kitchen |
|
|
10'11 x 8'9 |
|
Main Level |
Dining Room |
|
|
11'10 x 7'6 |
|
Main Level |
Living Room |
|
|
19'4 x 11'7 |
|
Main Level |
Entrance |
|
|
5'8 x 5'4 |
https://www.realtor.ca/real-estate/28992574/d-1359-cranberry-ave-nanaimo-chase-river

