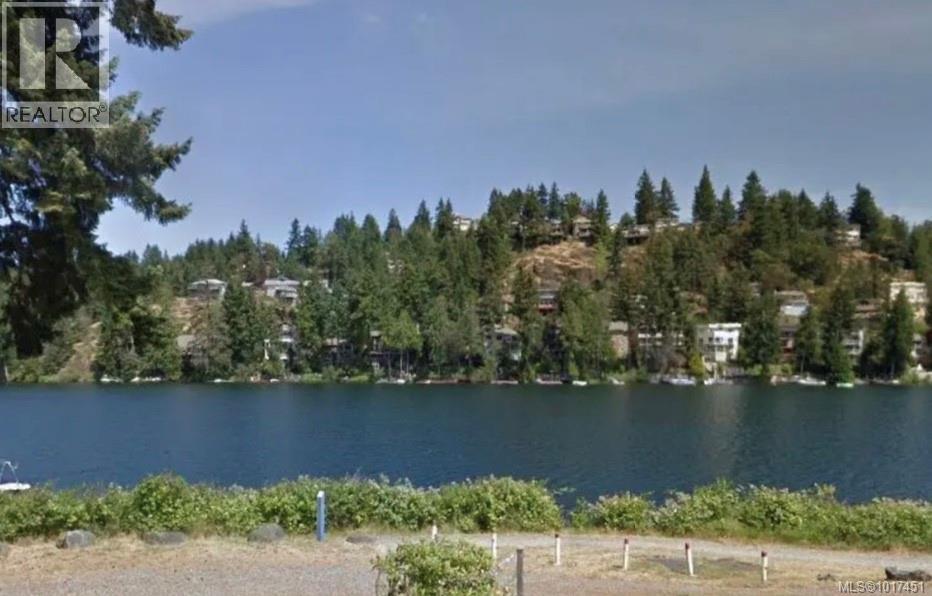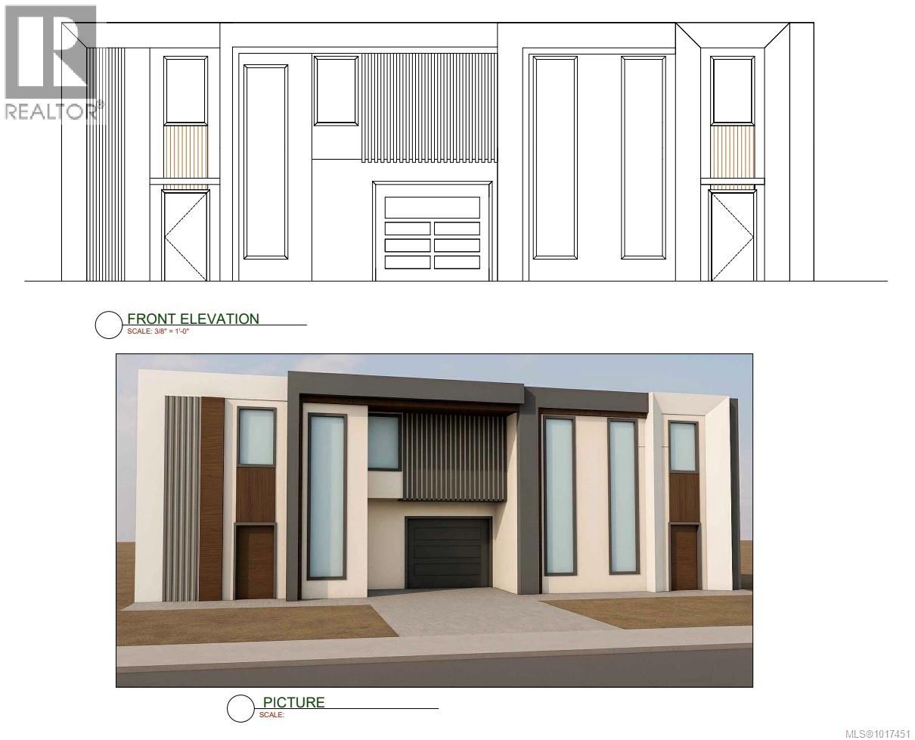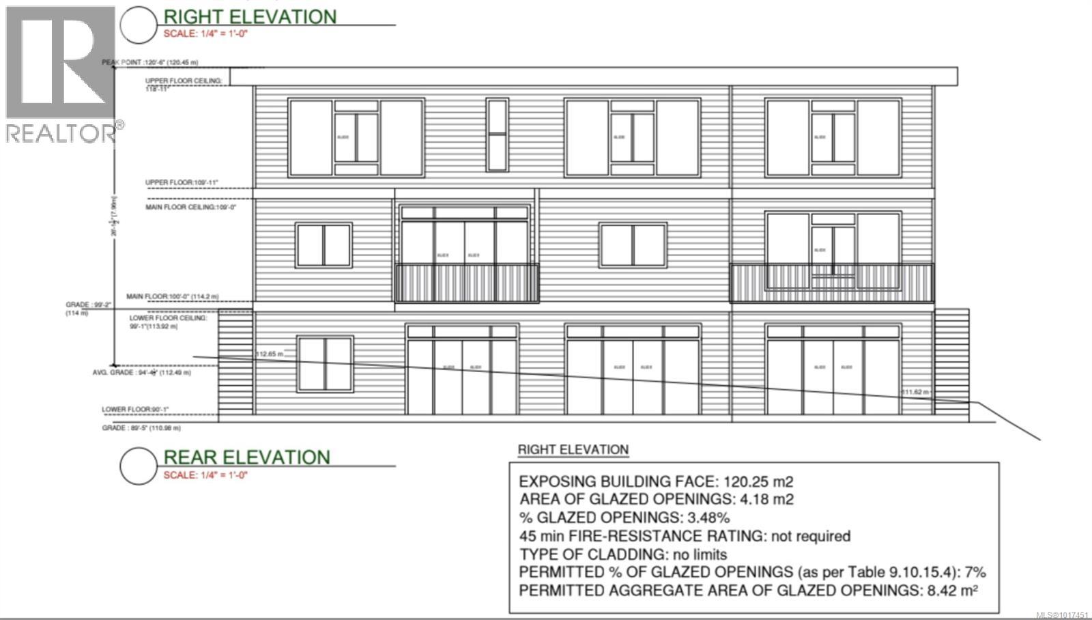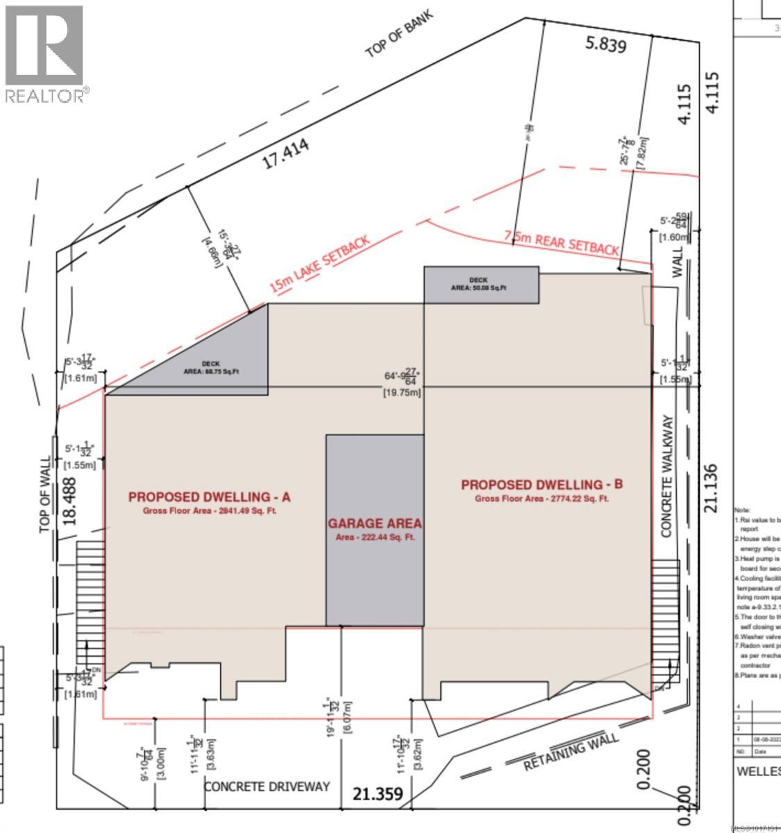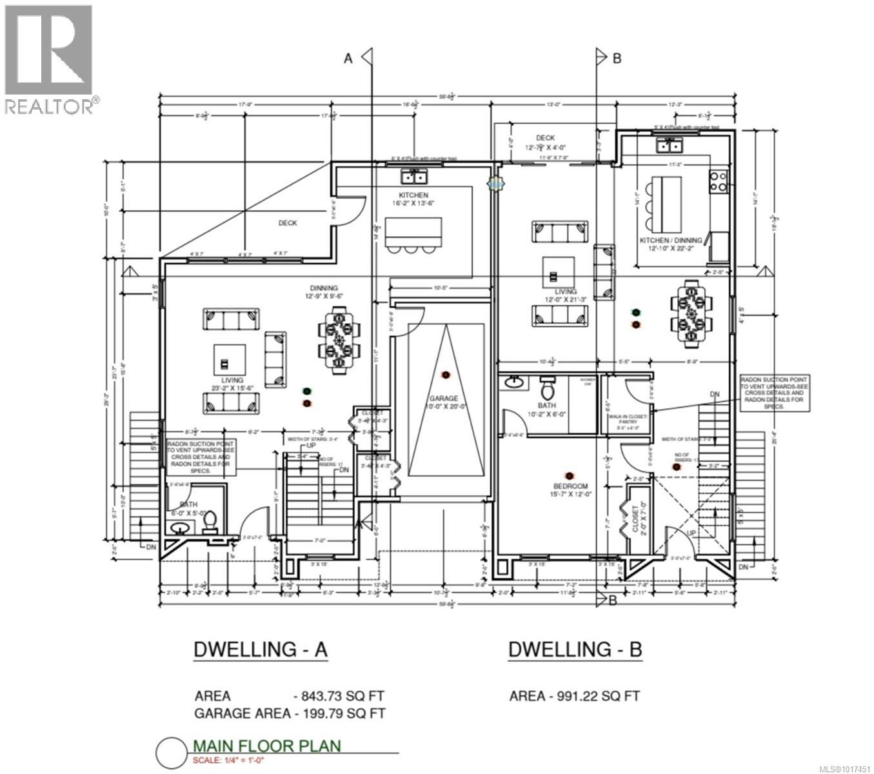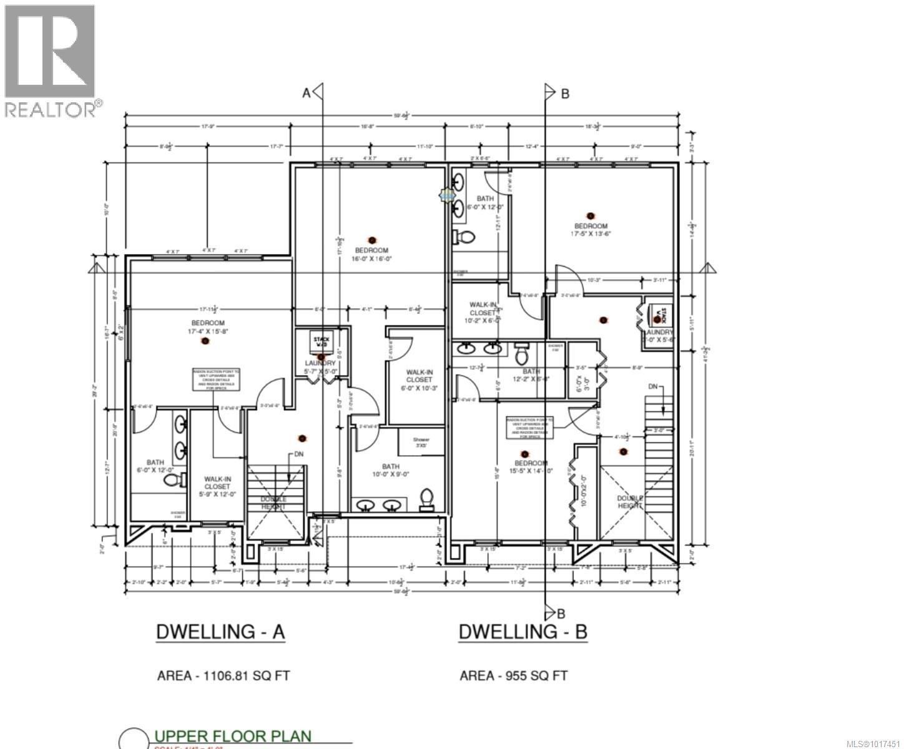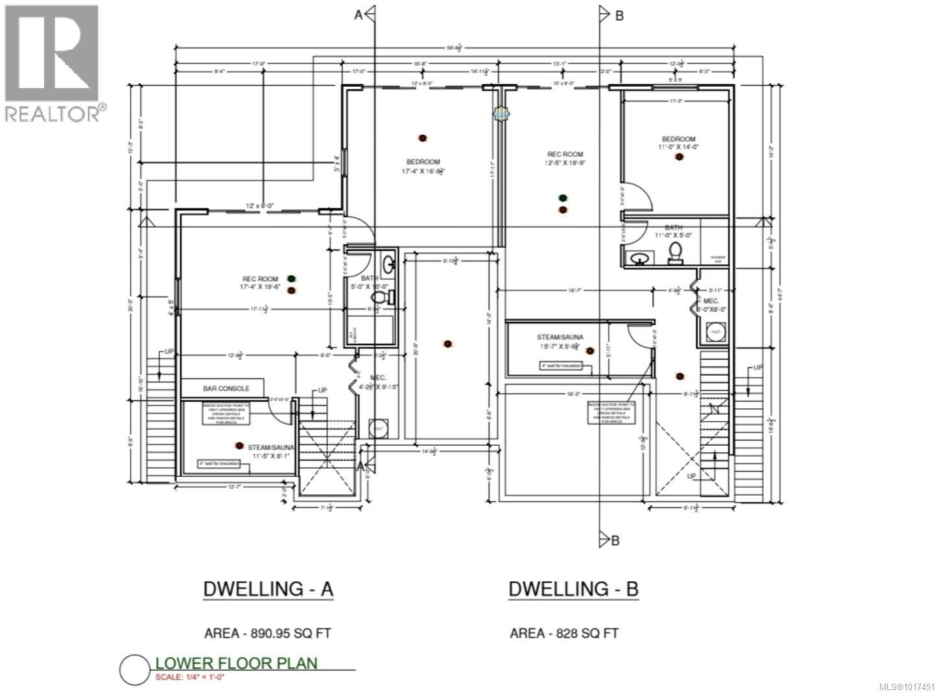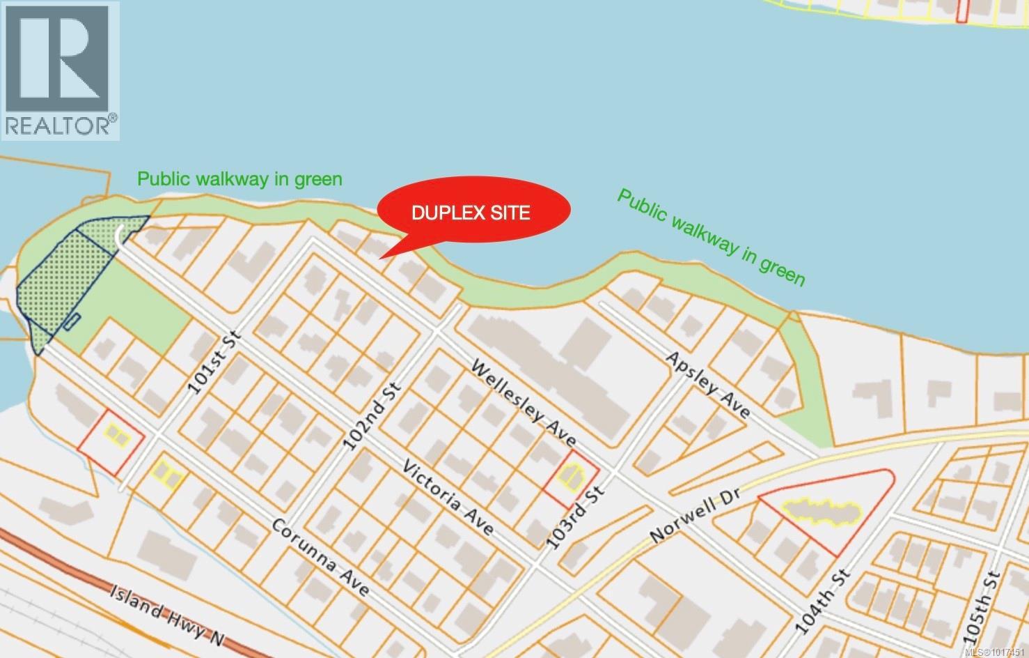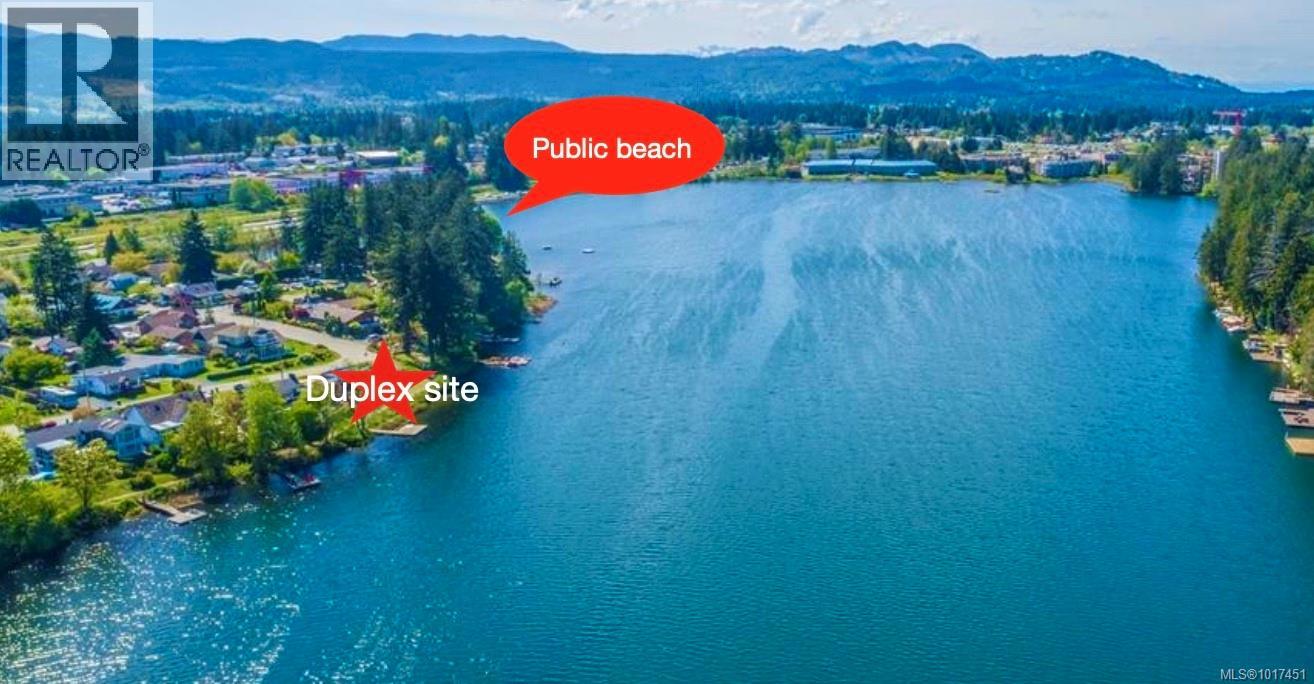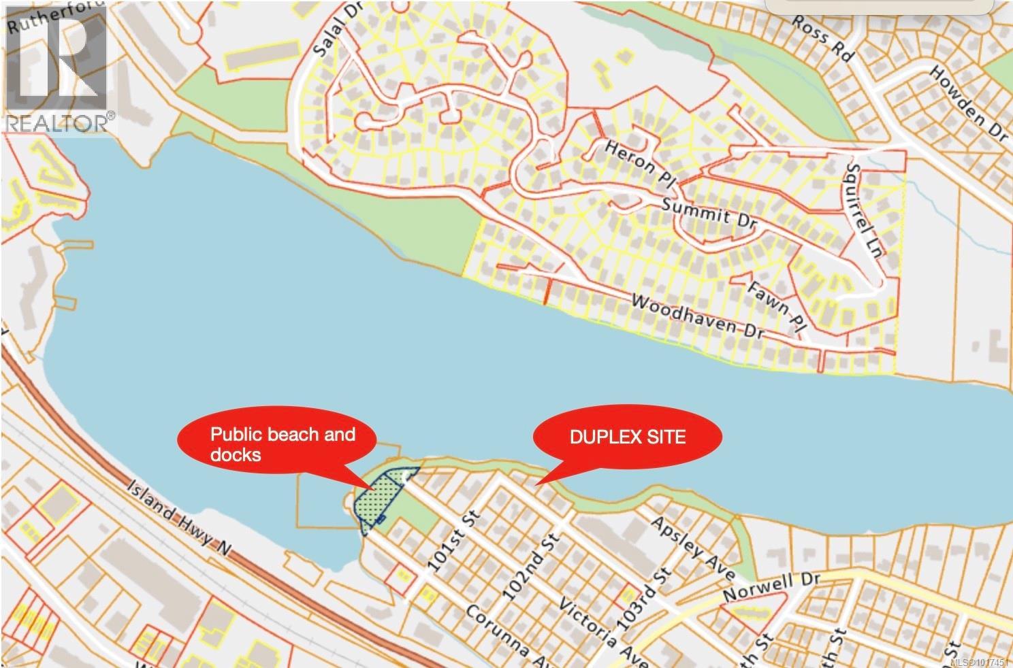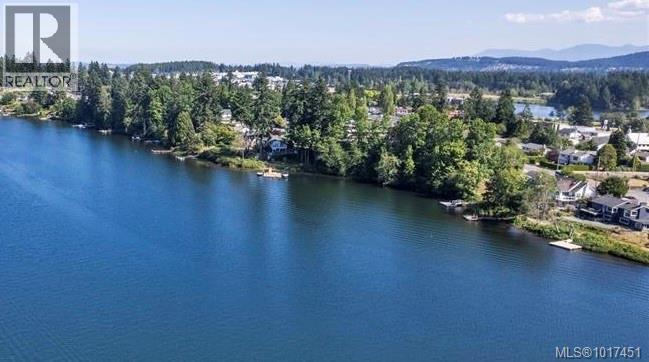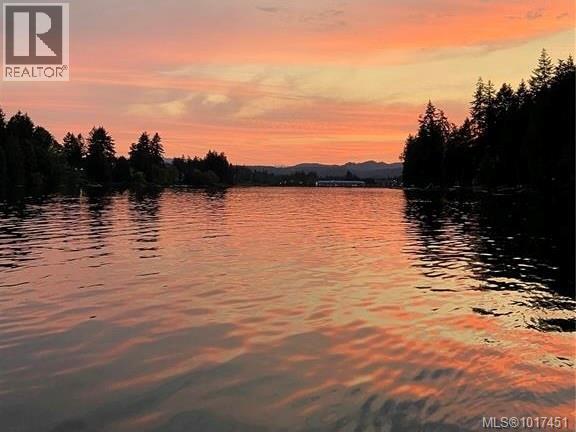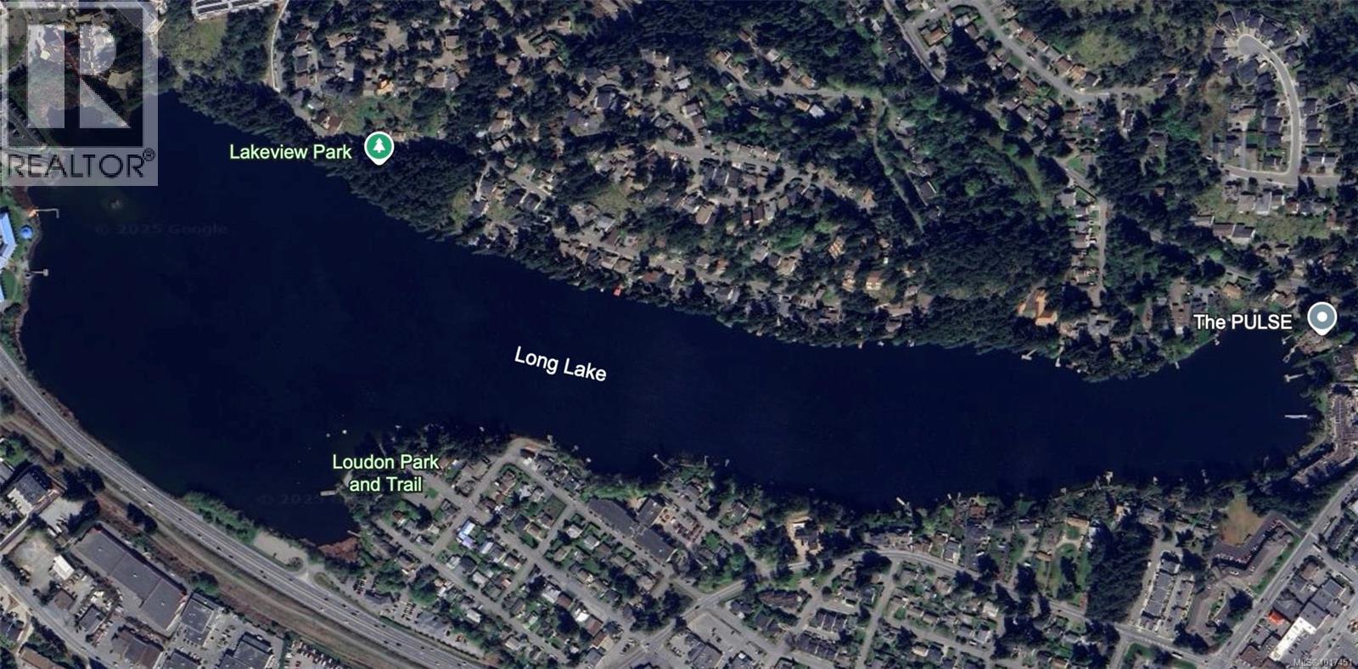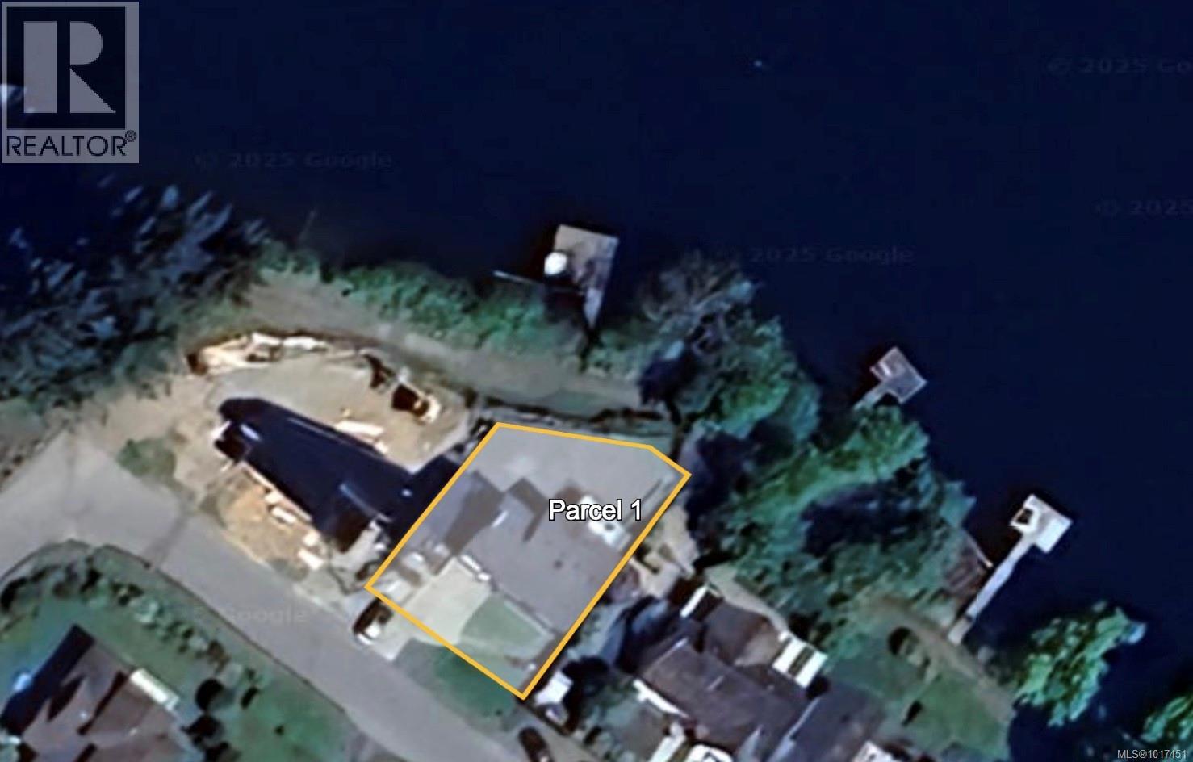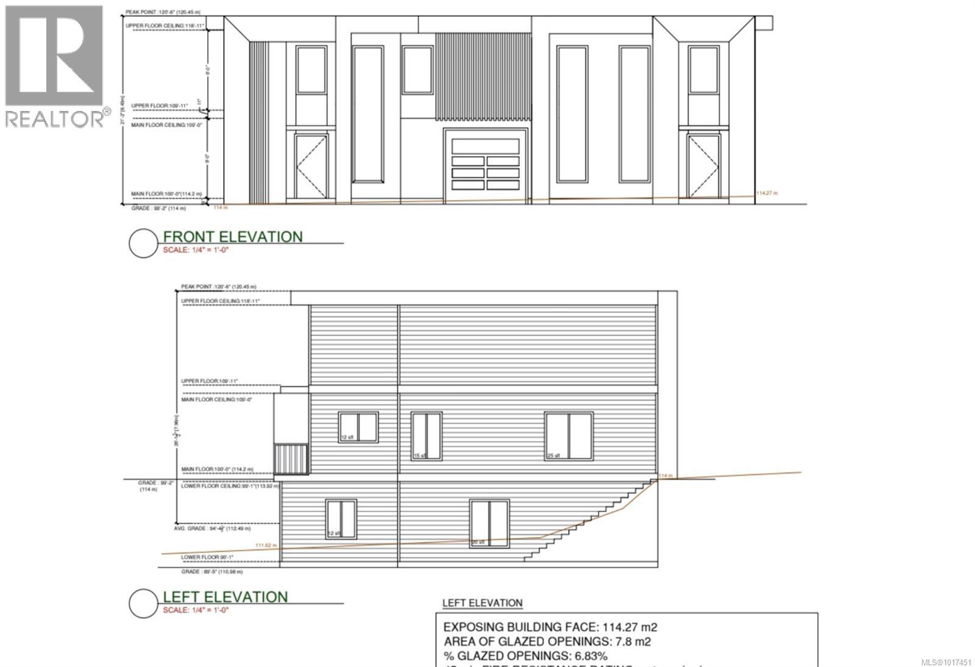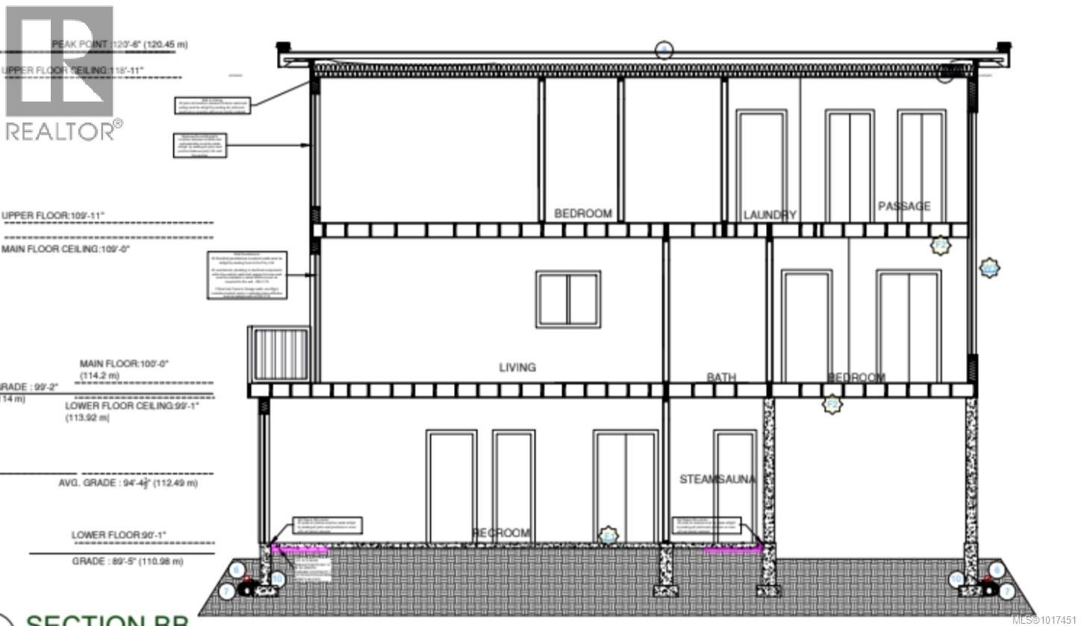3 Bedroom
4 Bathroom
3,148 ft2
Westcoast, Other
Fireplace
Air Conditioned, Fully Air Conditioned
Forced Air, Heat Pump
Waterfront On Lake
$1,300,000
Waterfront Luxury Duplex | Approx. 3,000 Sq. Ft. Discover refined waterfront living in this beautifully designed duplex inspired by California architecture. Warm, inviting colour palettes complement the desirable southern exposure, filling the home with natural light and showcasing stunning water views. A scenic running and walking path sits just outside your front door, with a public beach only steps away. The main floor features a gourmet kitchen seamlessly connected to an open-concept living and dining area—ideal for entertaining or relaxing—anchored by a stylish gas fireplace. The third level is thoughtfully designed with two spacious primary suites, each offering a private ensuite bathroom and walk-in closet, providing comfort, privacy, and a true retreat experience. The walk-out basement continues the home’s impressive layout with patio doors leading to a concrete patio, a generous family room, an additional bedroom, and a four-piece bathroom—perfect for guests or extended family living. At this stage of construction, buyers have the opportunity to personalize the interior by selecting colours and cabinetry to suit their individual style. (id:57571)
Property Details
|
MLS® Number
|
1017451 |
|
Property Type
|
Single Family |
|
Neigbourhood
|
Uplands |
|
Community Features
|
Pets Allowed, Family Oriented |
|
Features
|
Central Location, Park Setting, Southern Exposure, See Remarks, Other, Marine Oriented |
|
Parking Space Total
|
3 |
|
View Type
|
Lake View, Mountain View |
|
Water Front Type
|
Waterfront On Lake |
Building
|
Bathroom Total
|
4 |
|
Bedrooms Total
|
3 |
|
Appliances
|
Refrigerator, Stove, Washer, Dryer |
|
Architectural Style
|
Westcoast, Other |
|
Constructed Date
|
2026 |
|
Cooling Type
|
Air Conditioned, Fully Air Conditioned |
|
Fireplace Present
|
Yes |
|
Fireplace Total
|
1 |
|
Heating Type
|
Forced Air, Heat Pump |
|
Size Interior
|
3,148 Ft2 |
|
Total Finished Area
|
2926 Sqft |
|
Type
|
Duplex |
Land
|
Access Type
|
Road Access |
|
Acreage
|
No |
|
Size Irregular
|
5361 |
|
Size Total
|
5361 Sqft |
|
Size Total Text
|
5361 Sqft |
|
Zoning Description
|
R5 |
|
Zoning Type
|
Duplex |
Rooms
| Level |
Type |
Length |
Width |
Dimensions |
|
Second Level |
Laundry Room |
|
5 ft |
Measurements not available x 5 ft |
|
Second Level |
Ensuite |
10 ft |
9 ft |
10 ft x 9 ft |
|
Second Level |
Ensuite |
6 ft |
12 ft |
6 ft x 12 ft |
|
Second Level |
Bedroom |
16 ft |
16 ft |
16 ft x 16 ft |
|
Second Level |
Primary Bedroom |
17 ft |
|
17 ft x Measurements not available |
|
Lower Level |
Storage |
|
|
11'5 x 8'1 |
|
Lower Level |
Bathroom |
5 ft |
10 ft |
5 ft x 10 ft |
|
Lower Level |
Recreation Room |
|
|
17'4 x 19'6 |
|
Lower Level |
Bedroom |
|
|
17'4 x 16'8 |
|
Main Level |
Bathroom |
6 ft |
5 ft |
6 ft x 5 ft |
|
Main Level |
Living Room |
|
|
23'2 x 15'6 |
|
Main Level |
Dining Room |
|
|
12'9 x 9'6 |
|
Main Level |
Kitchen |
|
|
16'2 x 13'6 |
https://www.realtor.ca/real-estate/28986763/a-4176-wellesley-ave-nanaimo-uplands

