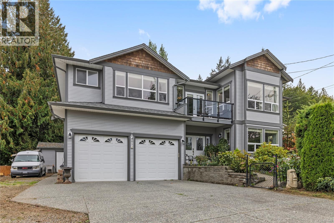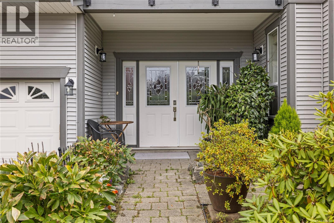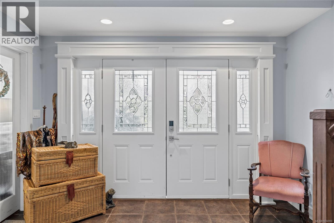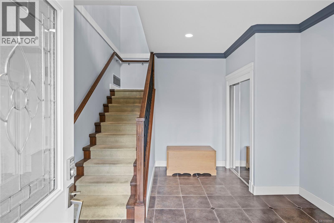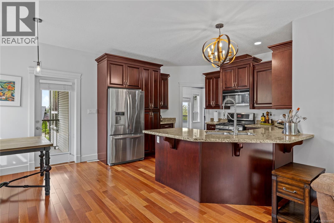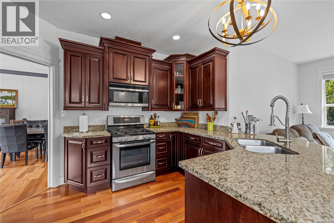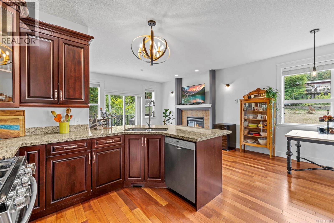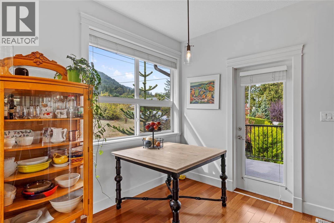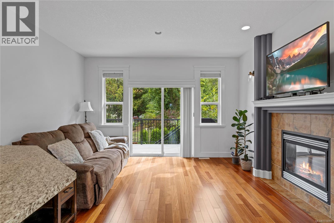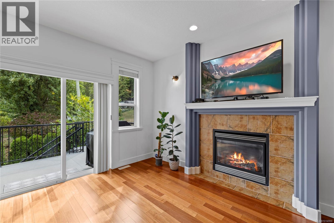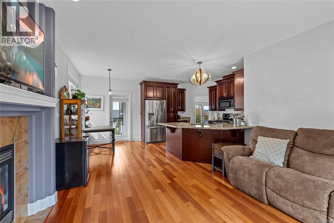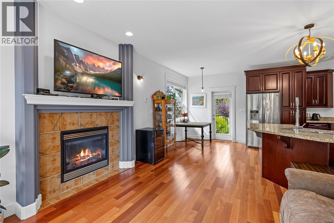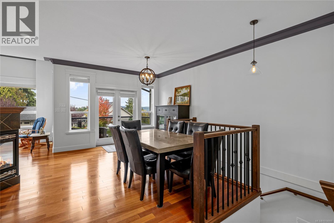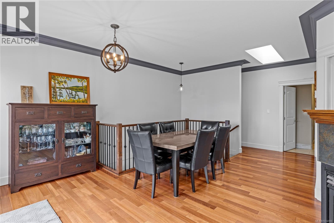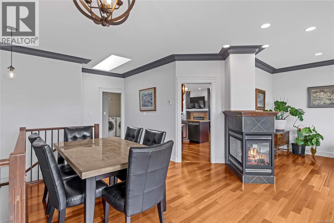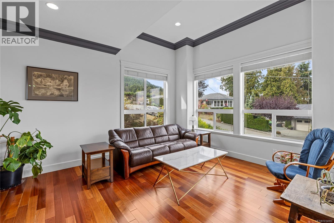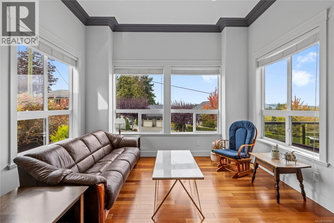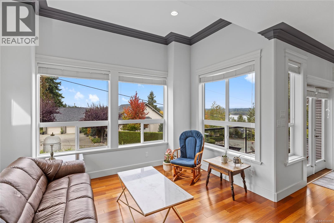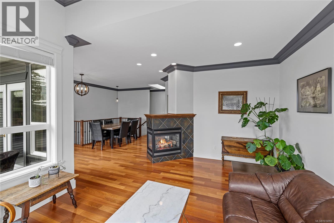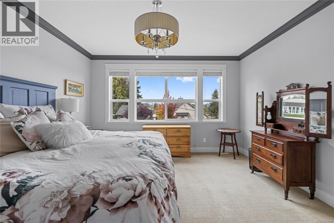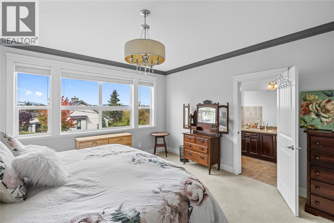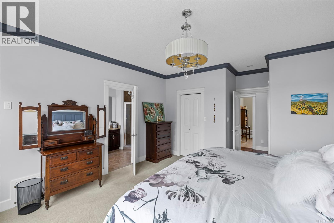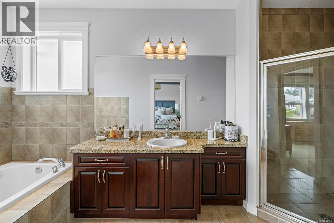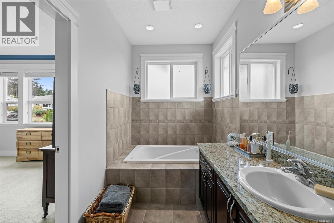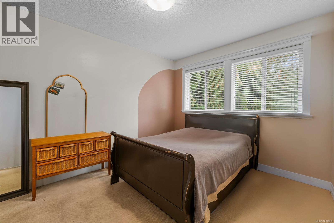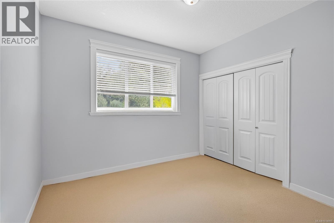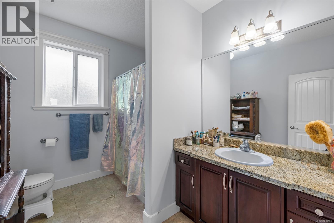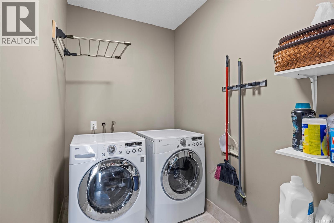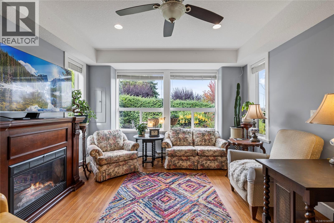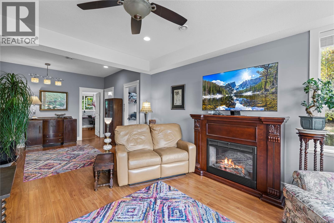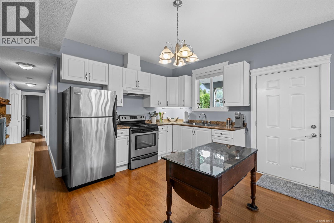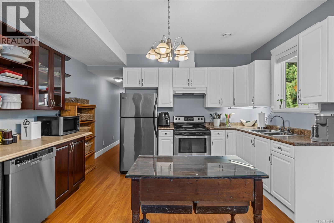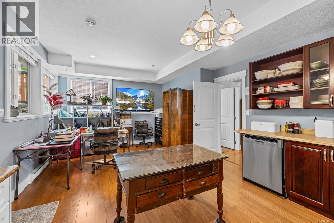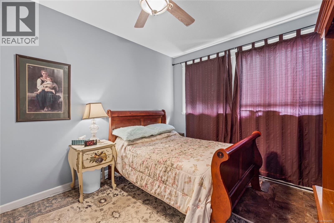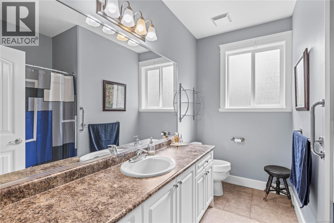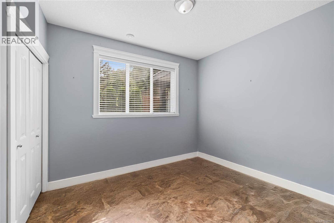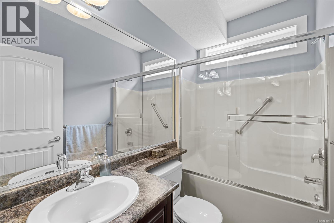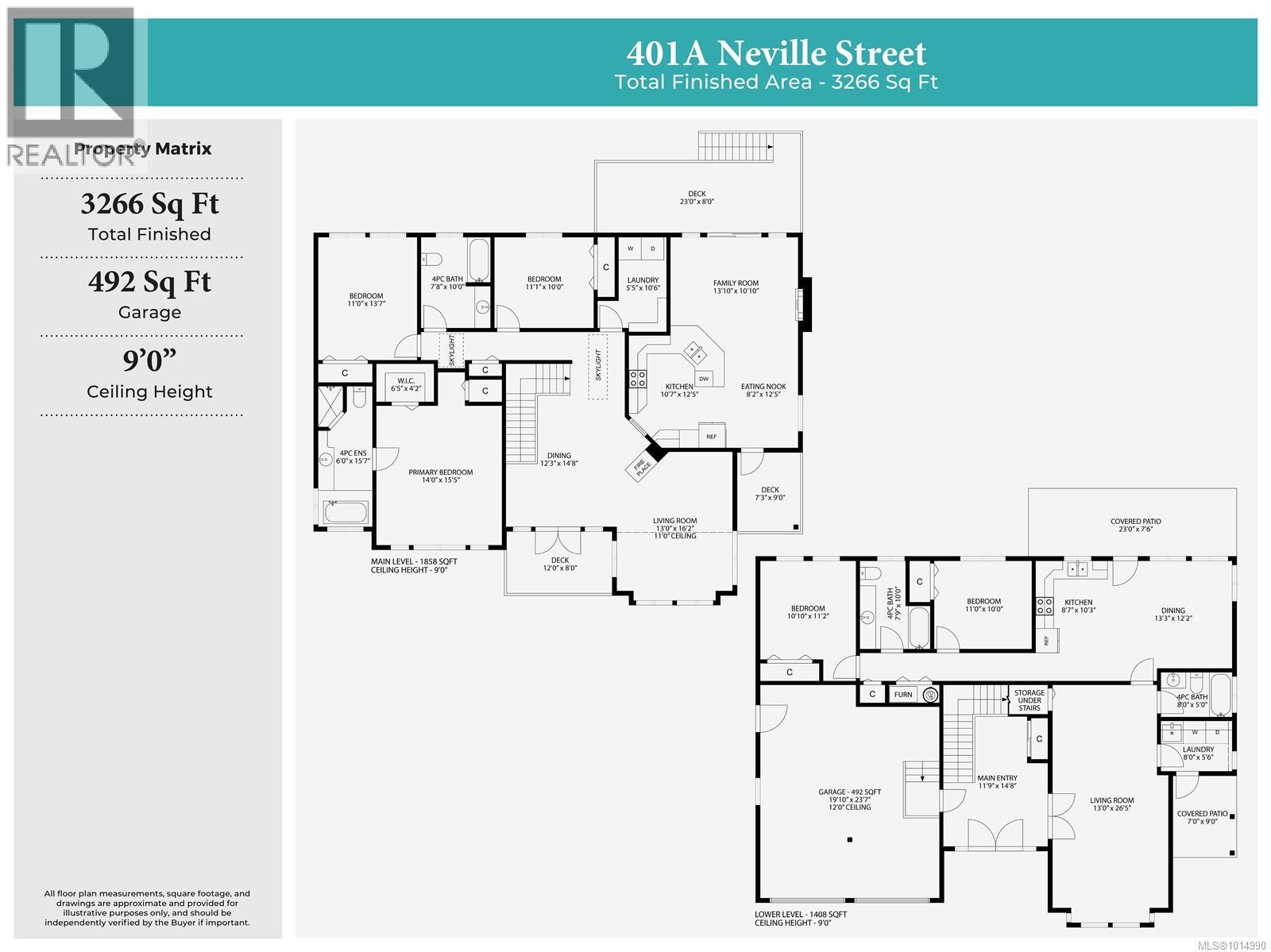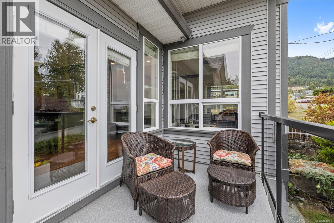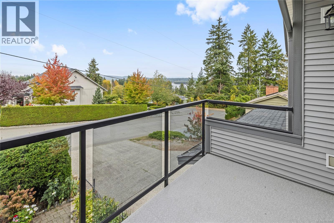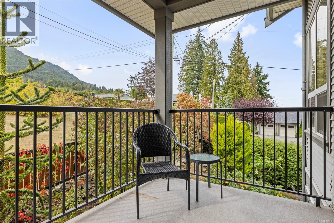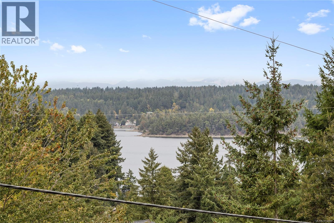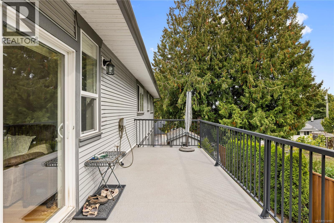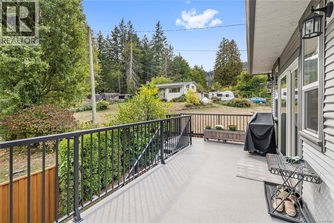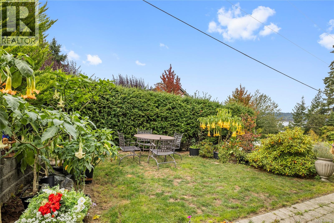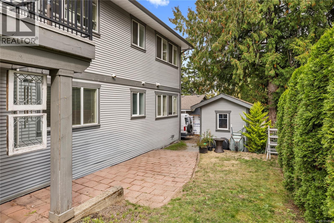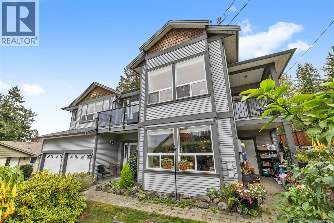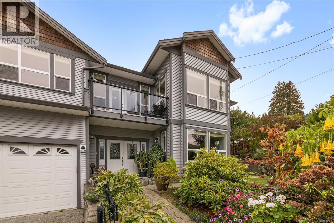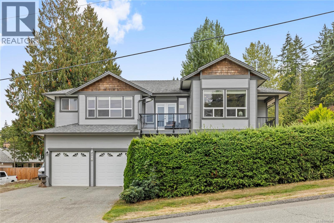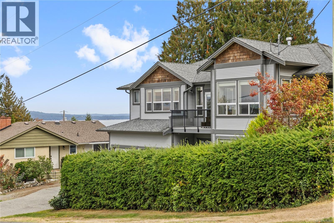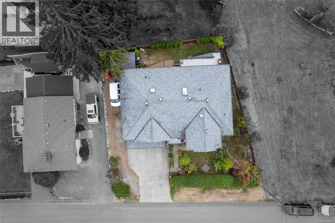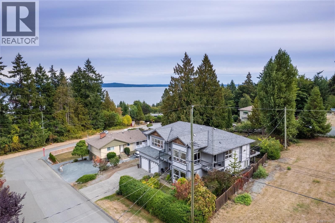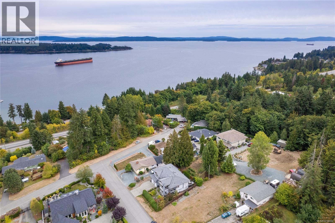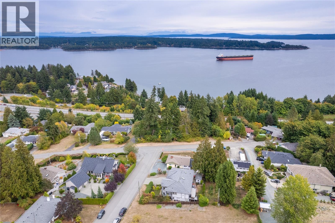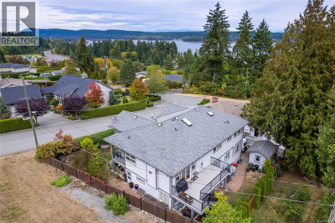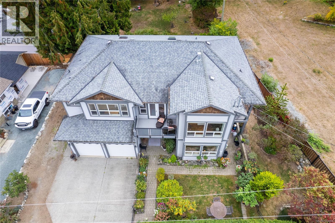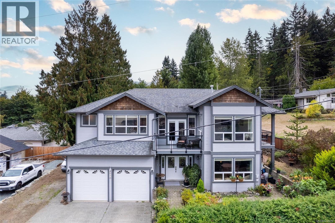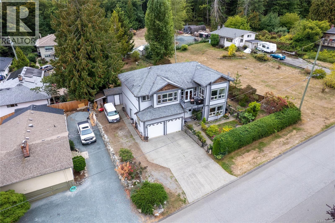5 Bedroom
4 Bathroom
3800 Sqft
Fireplace
Central Air Conditioning
Forced Air, Heat Pump
$989,000
Welcome to this spacious 5 bdrm, 4 bath home in lovely Ladysmith. Designed with family living in mind, this home offers comfort, flexibility, and ocean and mountain views. The bright main level features large windows, a thoughtful layout, and a kitchen perfect for family gatherings with seamless flow to the dining and living areas, plus access to 3 view-filled decks. The primary suite is a peaceful retreat with views, a walk-in closet, and private ensuite. Downstairs, a rare 2 bdrm, 2 bath in-law suite with its own entrance, laundry and kitchen is ideal for multi-generational living or guests. The low-maintenance yard offers space to garden and relax outdoors. Tucked on a quiet street, you’ll enjoy peace while being just minutes from beaches, trails, parks, amenities, & Ladysmith’s charming downtown. A perfect blend of space, comfort, and coastal lifestyle bring the whole family and book your private showing today! Love where you live! (id:57571)
Property Details
|
MLS® Number
|
1014990 |
|
Property Type
|
Single Family |
|
Neigbourhood
|
Ladysmith |
|
Parking Space Total
|
3 |
|
Structure
|
Patio(s) |
|
View Type
|
Mountain View, Ocean View |
Building
|
Bathroom Total
|
4 |
|
Bedrooms Total
|
5 |
|
Constructed Date
|
2008 |
|
Cooling Type
|
Central Air Conditioning |
|
Fireplace Present
|
Yes |
|
Fireplace Total
|
1 |
|
Heating Fuel
|
Natural Gas |
|
Heating Type
|
Forced Air, Heat Pump |
|
Size Interior
|
3800 Sqft |
|
Total Finished Area
|
3266 Sqft |
|
Type
|
House |
Land
|
Acreage
|
No |
|
Size Irregular
|
6720 |
|
Size Total
|
6720 Sqft |
|
Size Total Text
|
6720 Sqft |
|
Zoning Description
|
R-1 |
|
Zoning Type
|
Residential |
Rooms
| Level |
Type |
Length |
Width |
Dimensions |
|
Lower Level |
Patio |
|
|
23'0 x 7'6 |
|
Lower Level |
Patio |
|
|
7'0 x 9'0 |
|
Lower Level |
Bedroom |
|
|
10'10 x 11'2 |
|
Lower Level |
Bathroom |
|
|
7'9 x 10'0 |
|
Lower Level |
Bedroom |
|
|
11'0 x 10'0 |
|
Lower Level |
Kitchen |
|
|
8'7 x 10'3 |
|
Lower Level |
Dining Room |
|
|
13'3 x 12'2 |
|
Lower Level |
Bathroom |
|
|
8'0 x 5'0 |
|
Lower Level |
Laundry Room |
|
|
8'0 x 5'6 |
|
Lower Level |
Living Room |
|
|
13'0 x 26'5 |
|
Lower Level |
Entrance |
|
|
11'9 x 14'8 |
|
Main Level |
Ensuite |
|
|
6'0 x 15'7 |
|
Main Level |
Primary Bedroom |
|
|
14'0 x 15'5 |
|
Main Level |
Bedroom |
|
|
11'0 x 13'7 |
|
Main Level |
Bathroom |
|
|
7'8 x 10'0 |
|
Main Level |
Bedroom |
|
|
11'1 x 10'0 |
|
Main Level |
Laundry Room |
|
|
5'5 x 10'6 |
|
Main Level |
Family Room |
|
|
13'10 x 10'10 |
|
Main Level |
Dining Nook |
|
|
8'2 x 12'5 |
|
Main Level |
Kitchen |
|
|
10'7 x 12'5 |
|
Main Level |
Living Room |
|
|
13'0 x 16'2 |
|
Main Level |
Dining Room |
|
|
12'3 x 14'8 |

