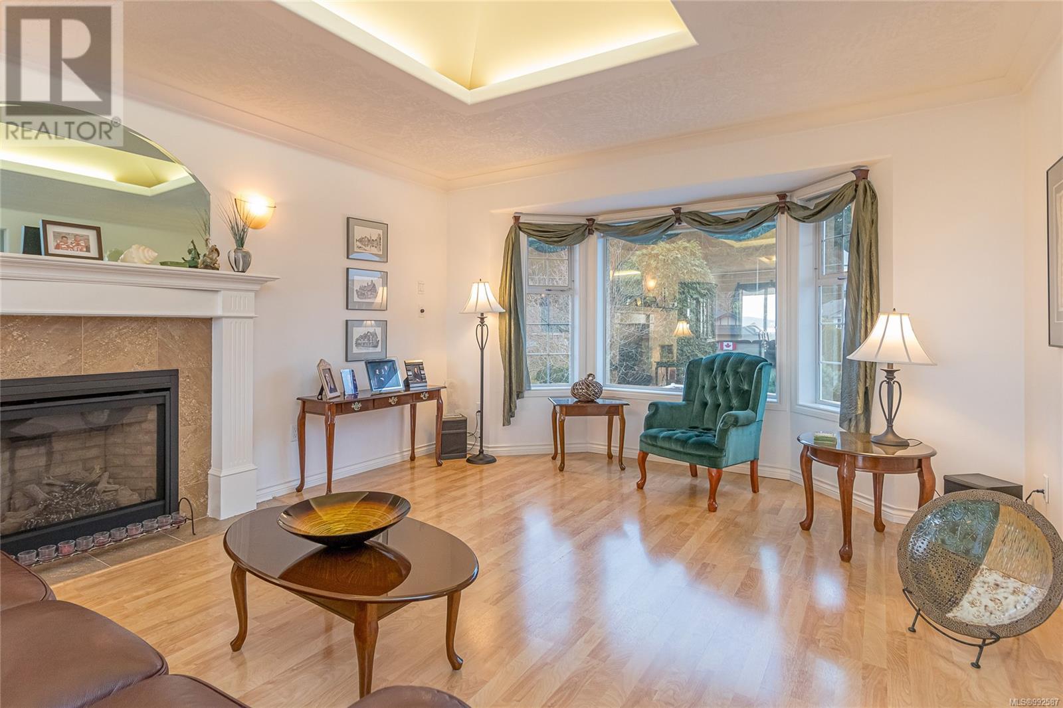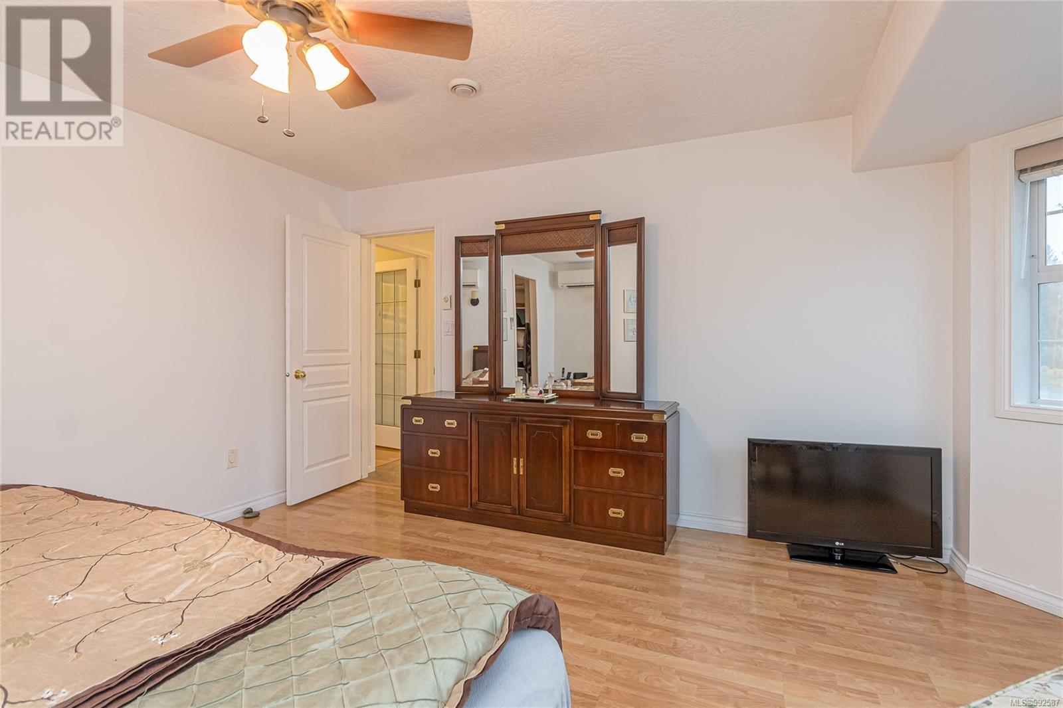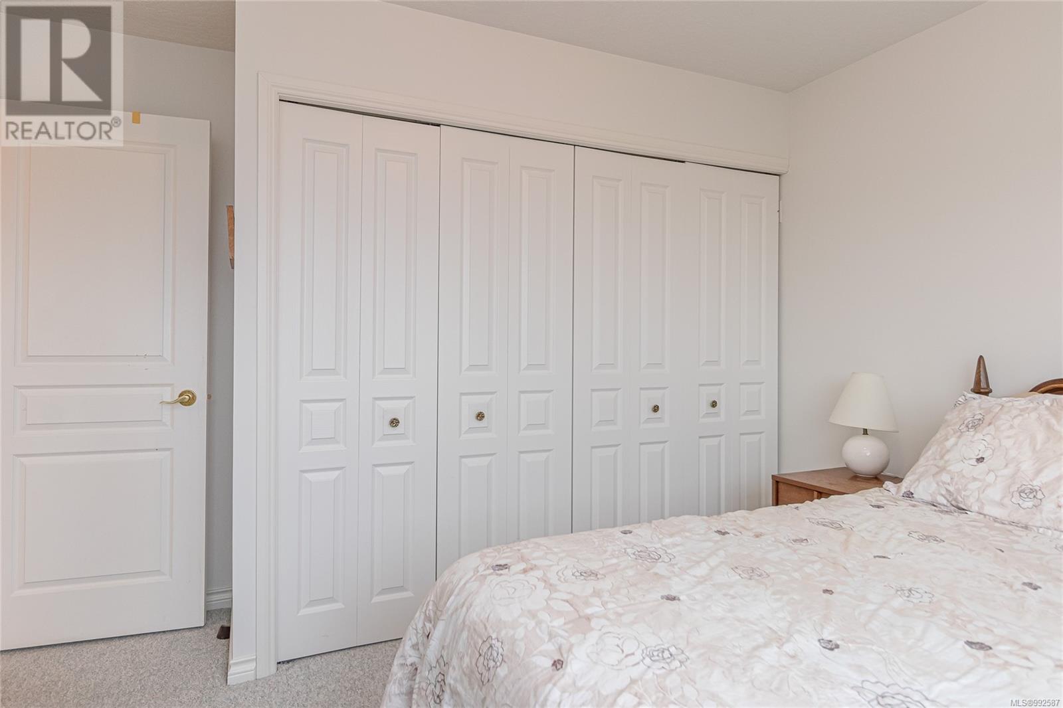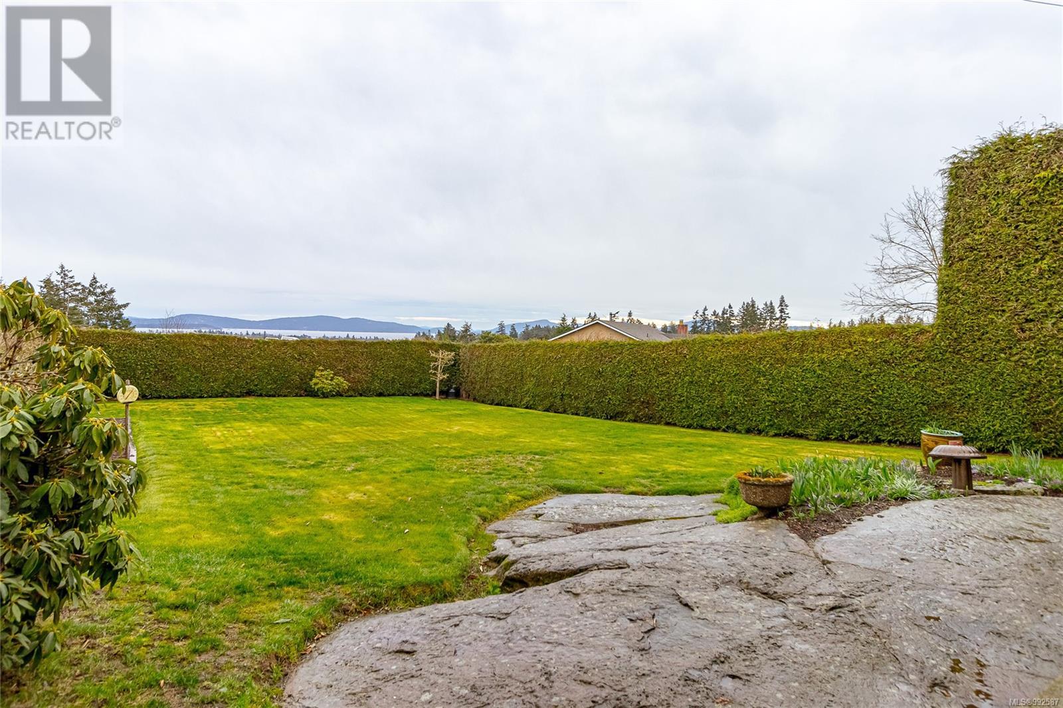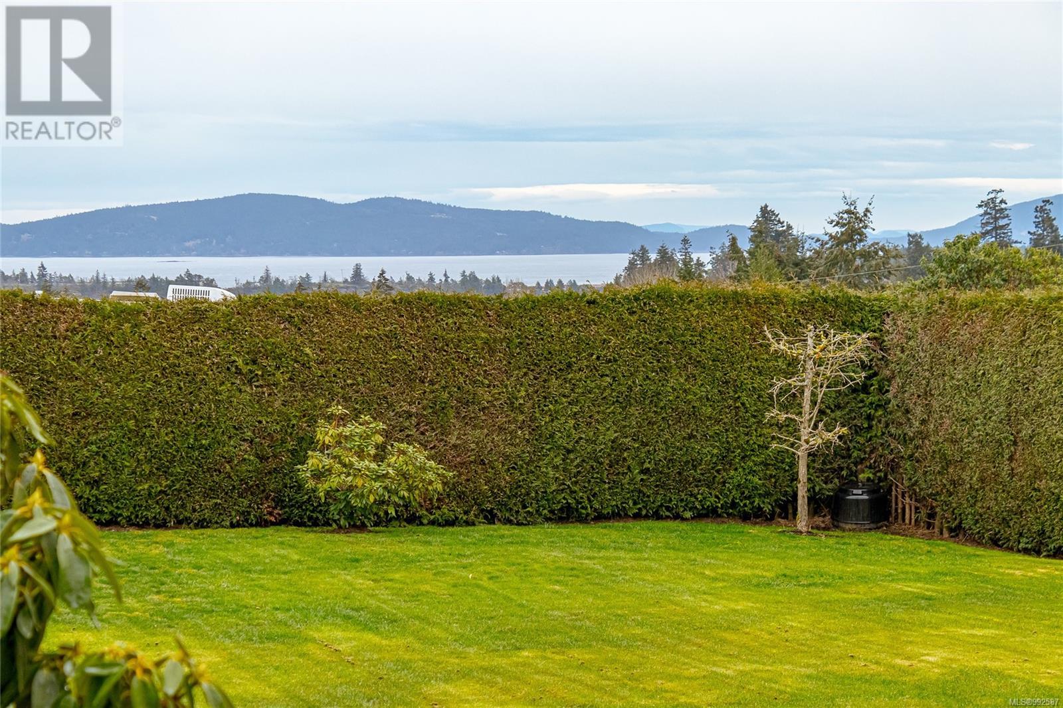3 Bedroom
3 Bathroom
3000 Sqft
Contemporary
Fireplace
Wall Unit
Forced Air, Heat Pump
$899,000
Commanding Ocean Views this 3 bedroom 2.5 bath home in Chemainus could be easily suited - Located in an ideal spot with stunning views in Channel View Estates the home was built for the Sellers to advantage the views - The layout is spacious with a formal dining and sitting room featuring recessed ceilings and detailed moldings - Huge kitchen with lots of storage and an island workspace that leads to a cozy family room and another gas fireplace and doors to the covered deck - Home's primary bedroom has walk in closet and full ensuite - Down stairs finds 2 more large bedrooms a family room and a full bathroom - Doom opens to a private deck to also enjoy the vistas- Home is on a large landscaped .26 acre lot with oversized single garage, cement paved driveway - RV parking - efficient vinyl siding ana many decks and patios to follow the sun - Located in a Private area close to town and shopping Newer heat pumps- hedged and private rear yard - (id:57571)
Property Details
|
MLS® Number
|
992587 |
|
Property Type
|
Single Family |
|
Neigbourhood
|
Chemainus |
|
Parking Space Total
|
6 |
Building
|
Bathroom Total
|
3 |
|
Bedrooms Total
|
3 |
|
Architectural Style
|
Contemporary |
|
Constructed Date
|
1991 |
|
Cooling Type
|
Wall Unit |
|
Fireplace Present
|
Yes |
|
Fireplace Total
|
2 |
|
Heating Fuel
|
Electric, Other |
|
Heating Type
|
Forced Air, Heat Pump |
|
Size Interior
|
3000 Sqft |
|
Total Finished Area
|
2901 Sqft |
|
Type
|
House |
Land
|
Acreage
|
No |
|
Size Irregular
|
10890 |
|
Size Total
|
10890 Sqft |
|
Size Total Text
|
10890 Sqft |
|
Zoning Description
|
R3 |
|
Zoning Type
|
Residential |
Rooms
| Level |
Type |
Length |
Width |
Dimensions |
|
Lower Level |
Bathroom |
|
|
4-Piece |
|
Lower Level |
Recreation Room |
|
|
11'2 x 22'3 |
|
Lower Level |
Bedroom |
|
|
11'3 x 9'9 |
|
Lower Level |
Bedroom |
|
|
14'0 x 14'0 |
|
Main Level |
Bathroom |
|
|
2-Piece |
|
Main Level |
Ensuite |
|
|
4-Piece |
|
Main Level |
Primary Bedroom |
|
|
15'0 x 11'11 |
|
Main Level |
Family Room |
|
|
13'4 x 12'0 |
|
Main Level |
Dining Nook |
|
|
9'5 x 11'11 |
|
Main Level |
Kitchen |
|
|
12'3 x 14'7 |
|
Main Level |
Dining Room |
|
|
13'0 x 14'0 |
|
Main Level |
Living Room |
|
|
13'0 x 14'11 |
|
Main Level |
Entrance |
|
|
7'5 x 13'11 |













