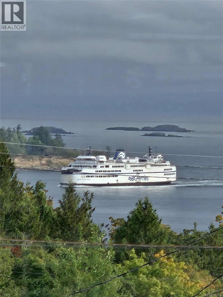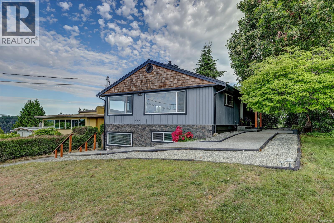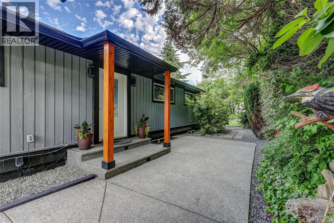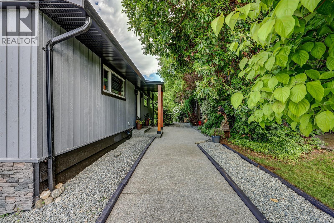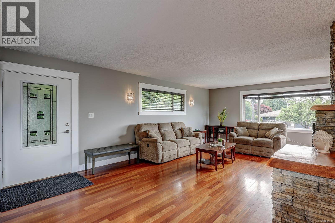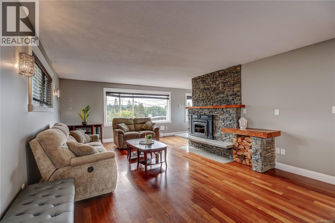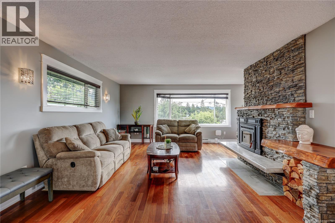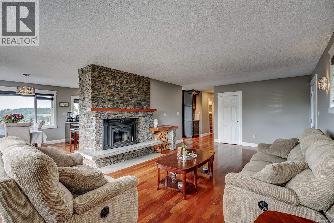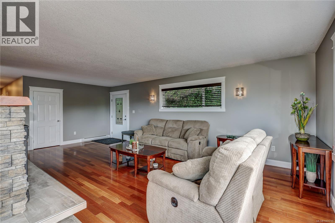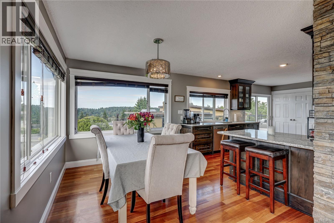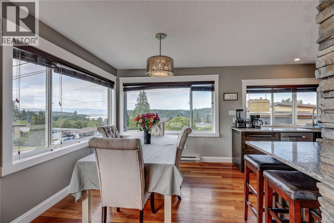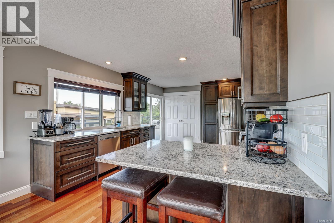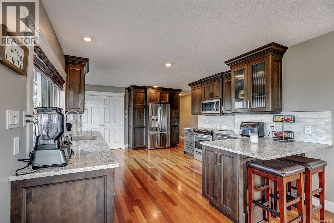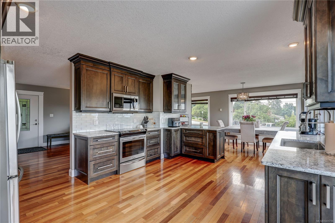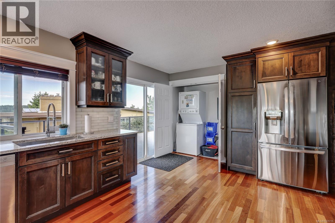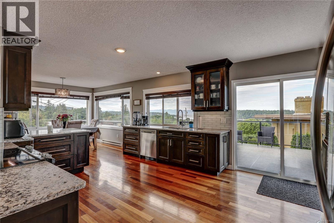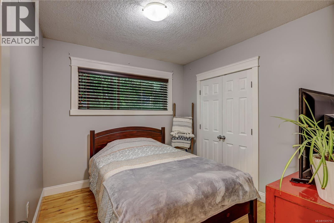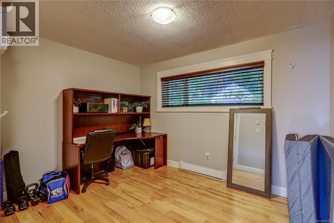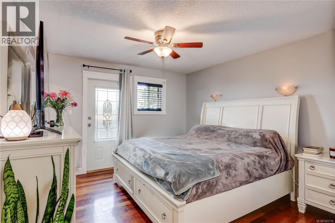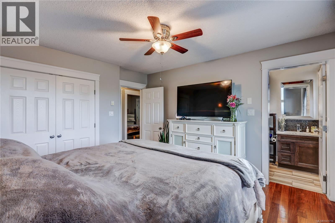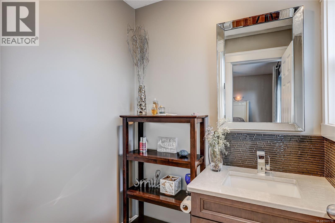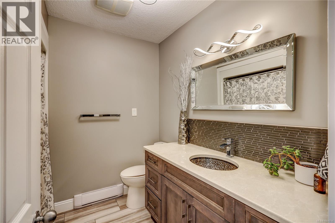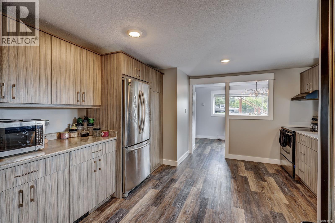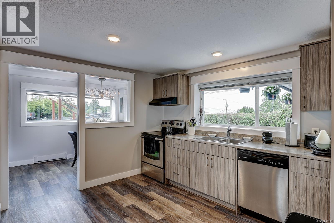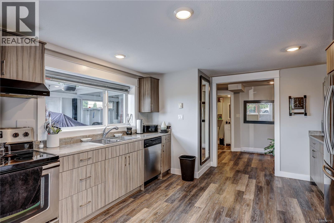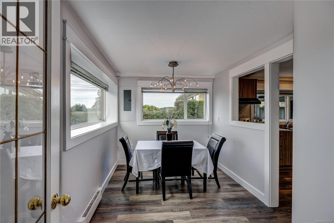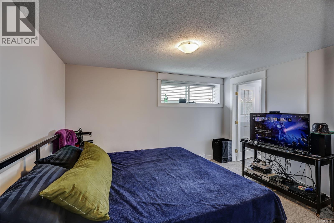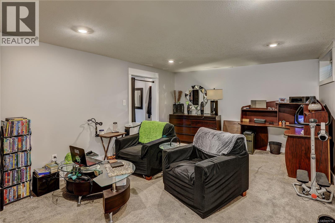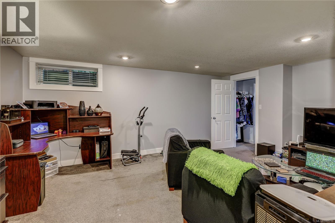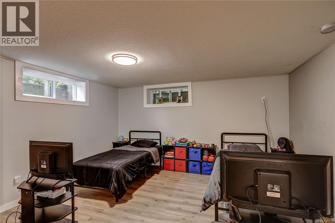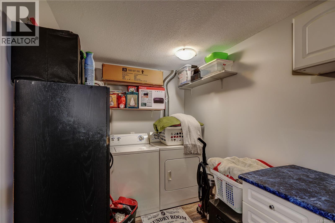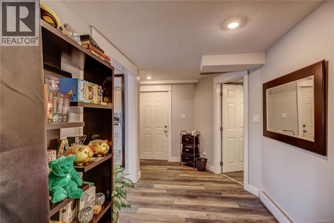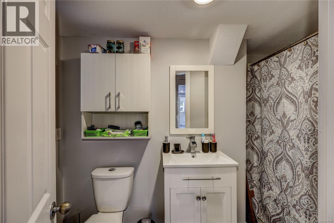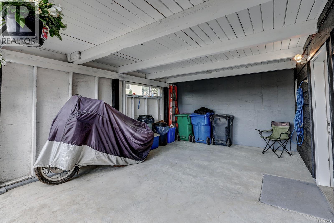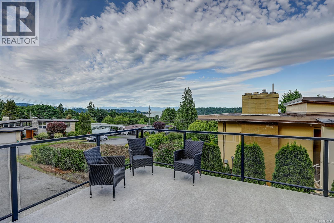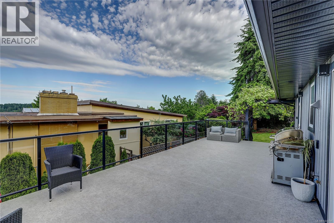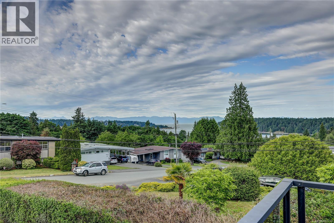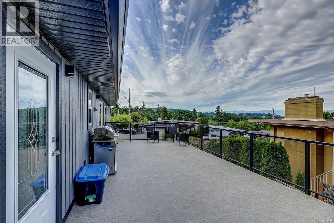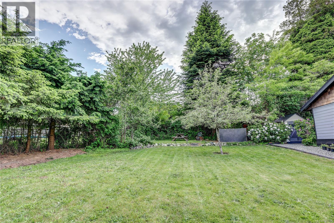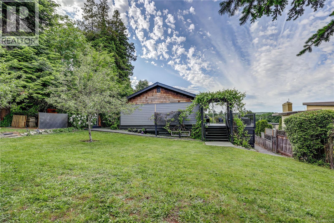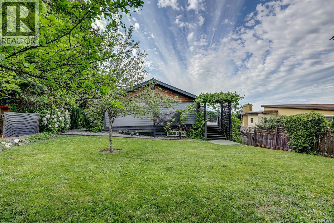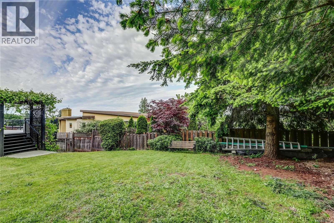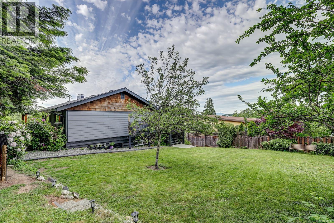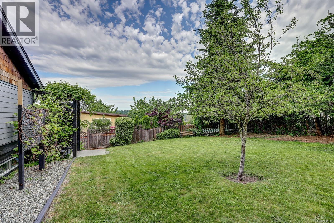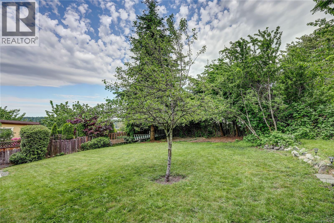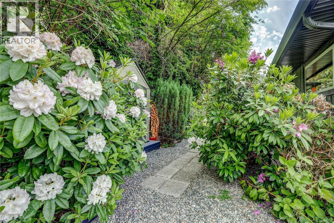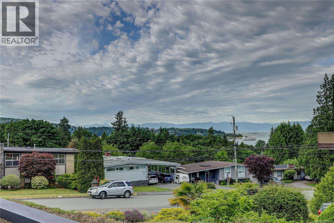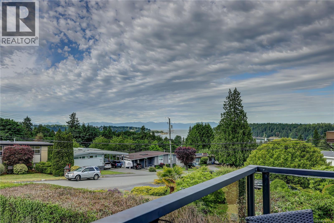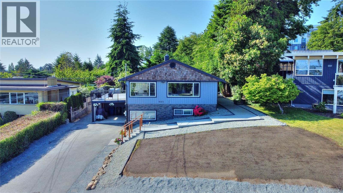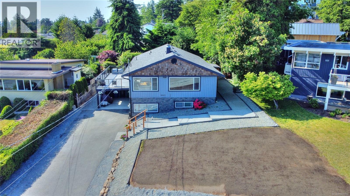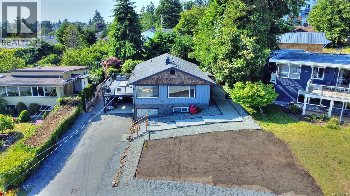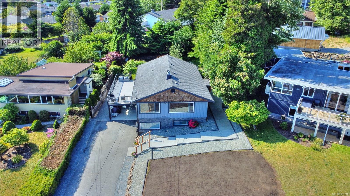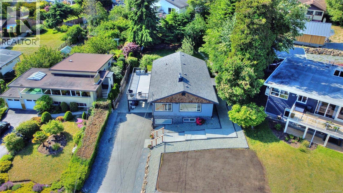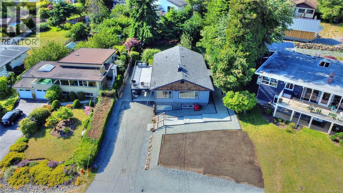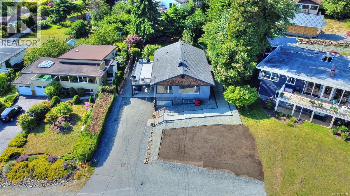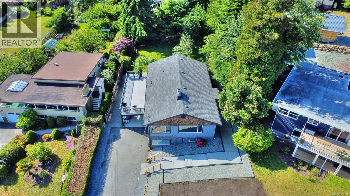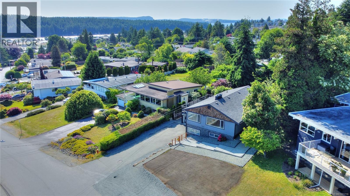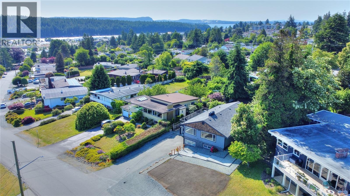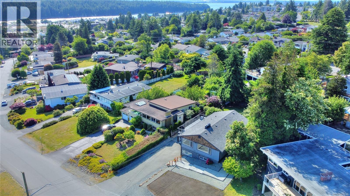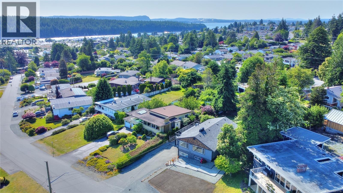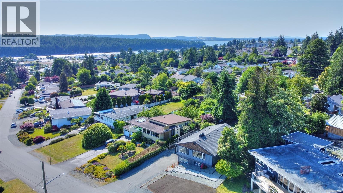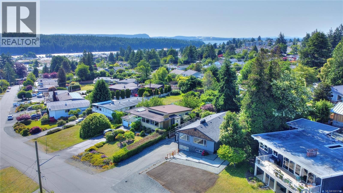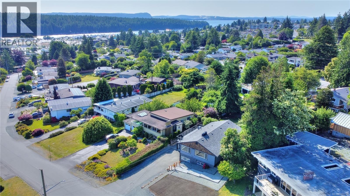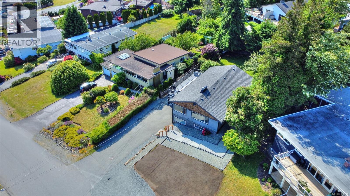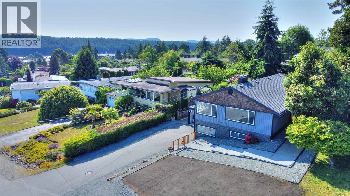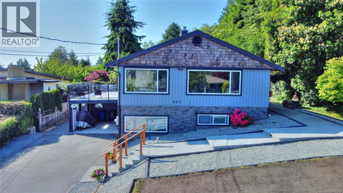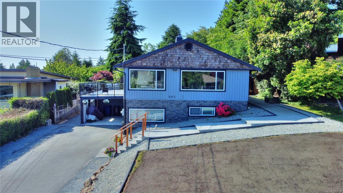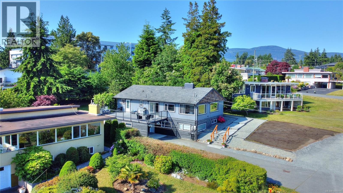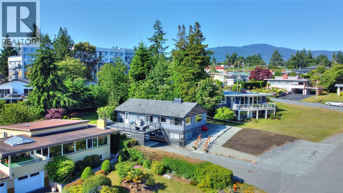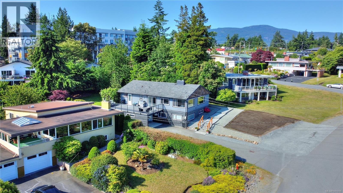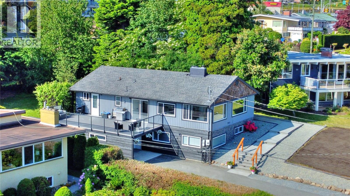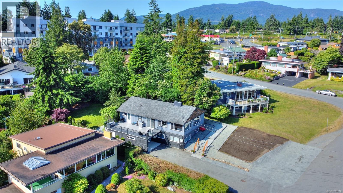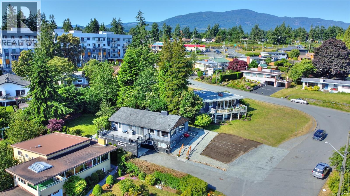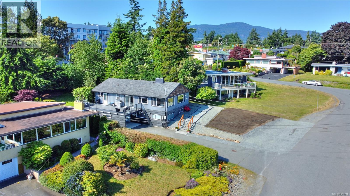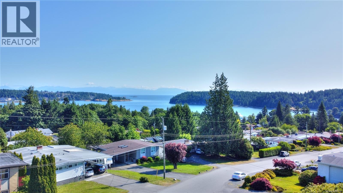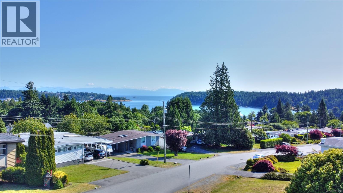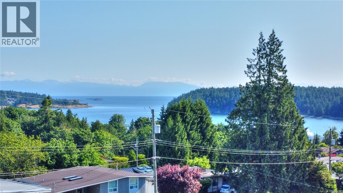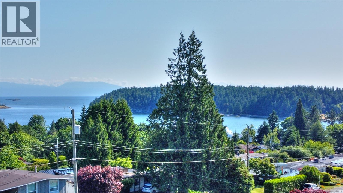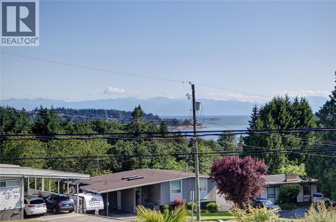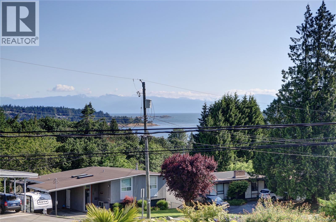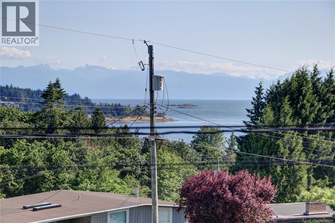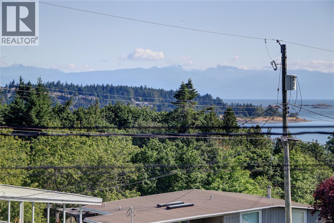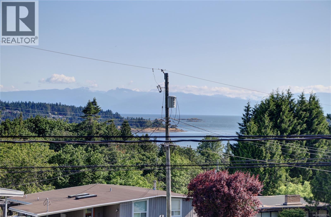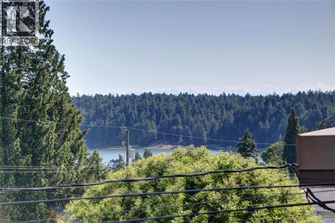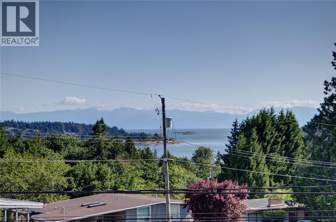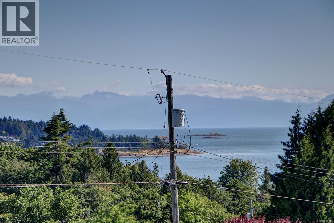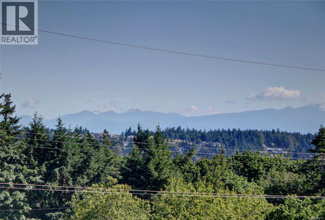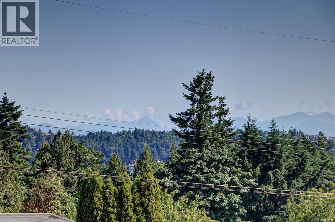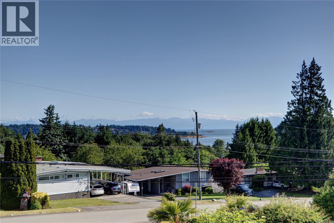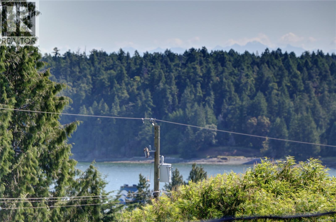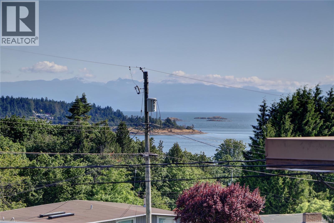5 Bedroom
3 Bathroom
2,509 ft2
Westcoast
Fireplace
None
$999,000
Luxury Ocean View Living – Completely Renovated & Move-In Ready Welcome to your dream home – a fully renovated luxury ocean view residence with three bedrooms on the main floor and a lower 2-bedroom suite that feels brand new inside and out. Perched in a quiet, safe neighborhood, this home offers unmatched comfort, style, and functionality! Breathtaking Views – Enjoy watching the ferries glide by from your spacious sundeck with sleek glass and aluminum railings. Chef’s Dream Kitchen – Custom wood cabinetry, quartz countertops, pantry, and a wet bar for effortless entertaining. Stylish Living Room – Cozy up to the fireplace with a custom rock wall, live edge mantel and new insert. Spa-Inspired Bathroom – Quartz counters, designer sink, Italian tile floors, and a brand-new bath make your morning routine a joy. 2-Bedroom Suite – High-end finishes and private entry – perfect for extended family or premium rental income. Outdoor Delights – Mature fruit trees, a 40-year-old grapevine, fresh concrete sidewalk, garden shed, and just 2 minutes from beach access. Additional upgrades include new windows, fresh paint (2025), updated soffits & gutters, and so much more. Truly a Must-See Home – With luxury finishes throughout and thoughtful renovations, this is a rare opportunity to own a move-in-ready ocean view retreat. Don’t miss your chance – schedule a private showing today! (id:57571)
Property Details
|
MLS® Number
|
1001716 |
|
Property Type
|
Single Family |
|
Neigbourhood
|
Departure Bay |
|
Features
|
Central Location, Level Lot, Other, Marine Oriented |
|
Parking Space Total
|
6 |
|
Plan
|
Vip9915 |
|
Structure
|
Shed |
|
View Type
|
Ocean View |
Building
|
Bathroom Total
|
3 |
|
Bedrooms Total
|
5 |
|
Appliances
|
See Remarks |
|
Architectural Style
|
Westcoast |
|
Cooling Type
|
None |
|
Fire Protection
|
Fire Alarm System |
|
Fireplace Present
|
Yes |
|
Fireplace Total
|
1 |
|
Heating Fuel
|
Electric |
|
Size Interior
|
2,509 Ft2 |
|
Total Finished Area
|
2340 Sqft |
|
Type
|
House |
Land
|
Access Type
|
Road Access |
|
Acreage
|
No |
|
Size Irregular
|
11190 |
|
Size Total
|
11190 Sqft |
|
Size Total Text
|
11190 Sqft |
|
Zoning Description
|
R1 |
|
Zoning Type
|
Residential |
Rooms
| Level |
Type |
Length |
Width |
Dimensions |
|
Lower Level |
Bathroom |
|
|
4-Piece |
|
Lower Level |
Dining Room |
13 ft |
8 ft |
13 ft x 8 ft |
|
Lower Level |
Kitchen |
12 ft |
14 ft |
12 ft x 14 ft |
|
Lower Level |
Bedroom |
14 ft |
12 ft |
14 ft x 12 ft |
|
Lower Level |
Living Room |
13 ft |
16 ft |
13 ft x 16 ft |
|
Lower Level |
Primary Bedroom |
14 ft |
13 ft |
14 ft x 13 ft |
|
Lower Level |
Laundry Room |
10 ft |
6 ft |
10 ft x 6 ft |
|
Lower Level |
Entrance |
13 ft |
5 ft |
13 ft x 5 ft |
|
Main Level |
Bathroom |
|
|
4-Piece |
|
Main Level |
Bathroom |
|
|
2-Piece |
|
Main Level |
Bedroom |
12 ft |
9 ft |
12 ft x 9 ft |
|
Main Level |
Primary Bedroom |
13 ft |
12 ft |
13 ft x 12 ft |
|
Main Level |
Bedroom |
10 ft |
9 ft |
10 ft x 9 ft |
|
Main Level |
Kitchen |
18 ft |
13 ft |
18 ft x 13 ft |
|
Main Level |
Dining Room |
11 ft |
8 ft |
11 ft x 8 ft |
|
Main Level |
Living Room |
23 ft |
13 ft |
23 ft x 13 ft |
https://www.realtor.ca/real-estate/28400911/985-malaspina-cres-nanaimo-departure-bay

