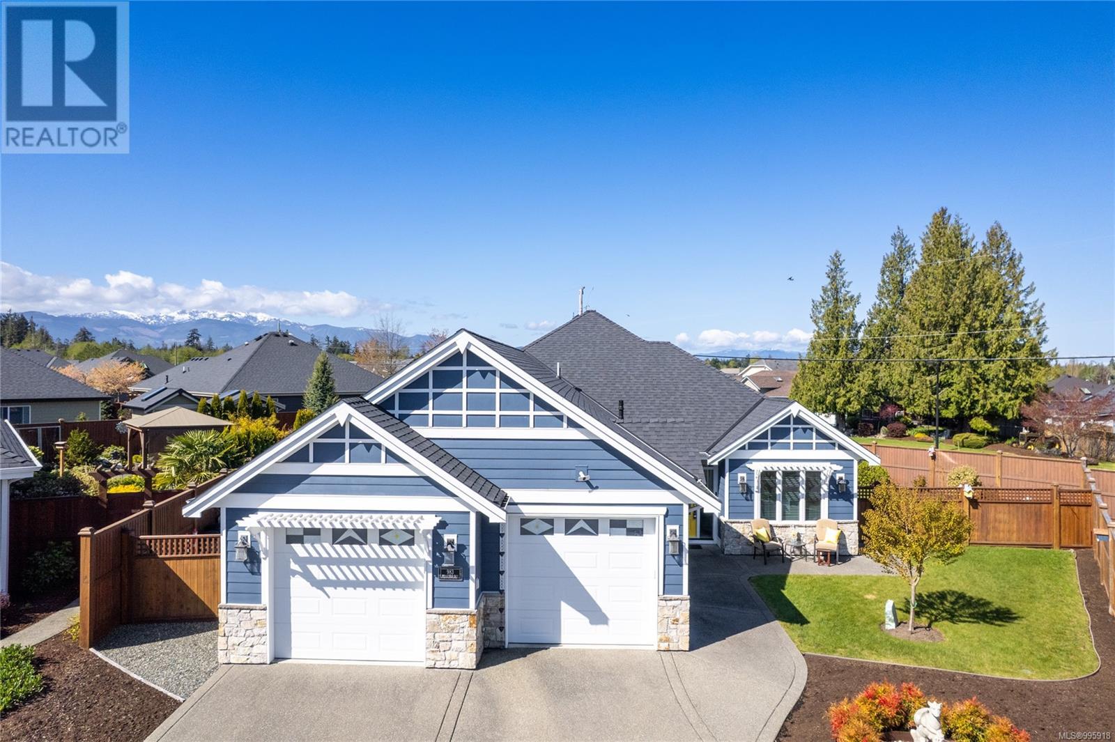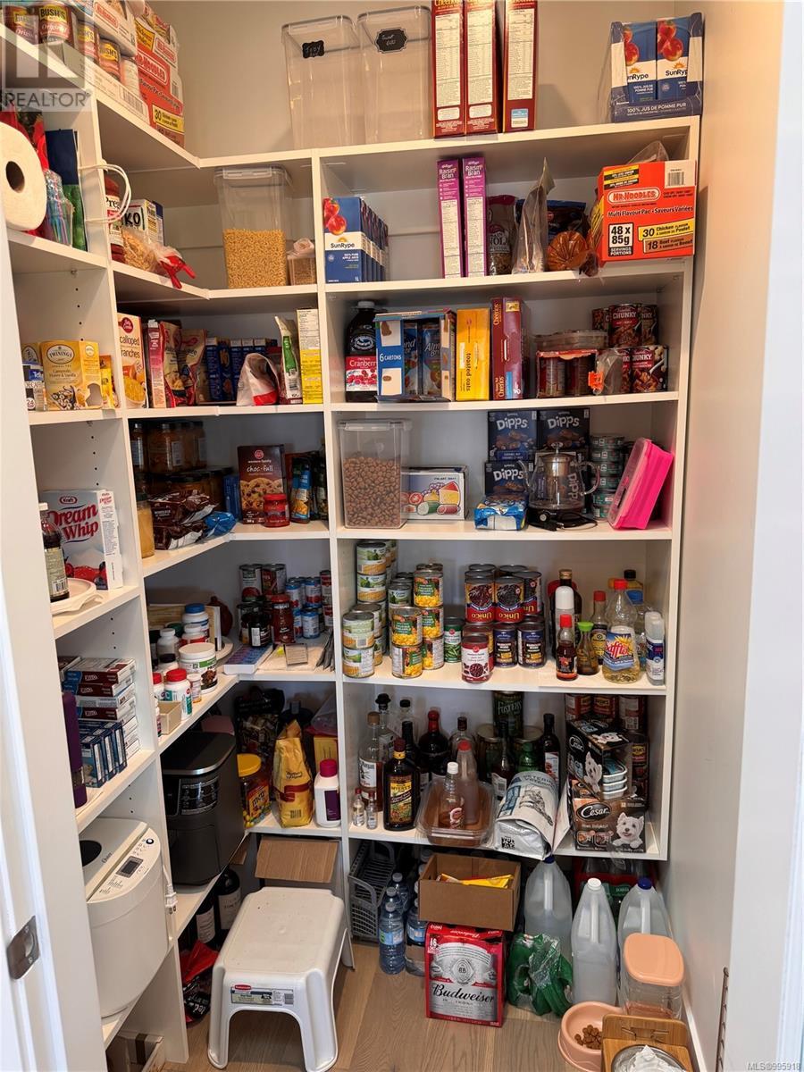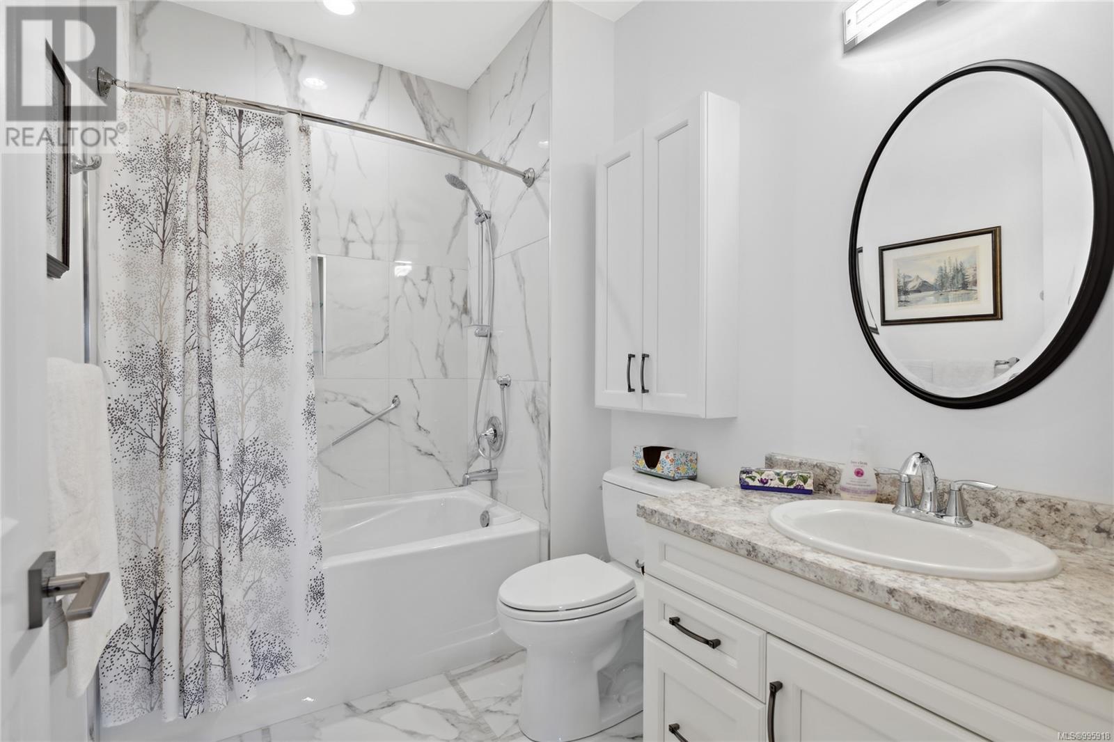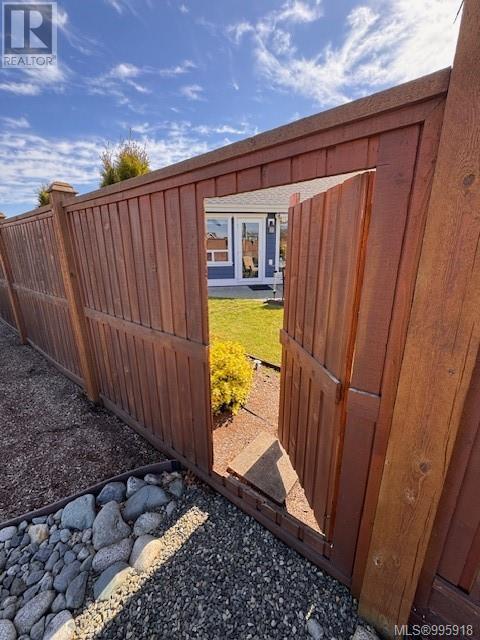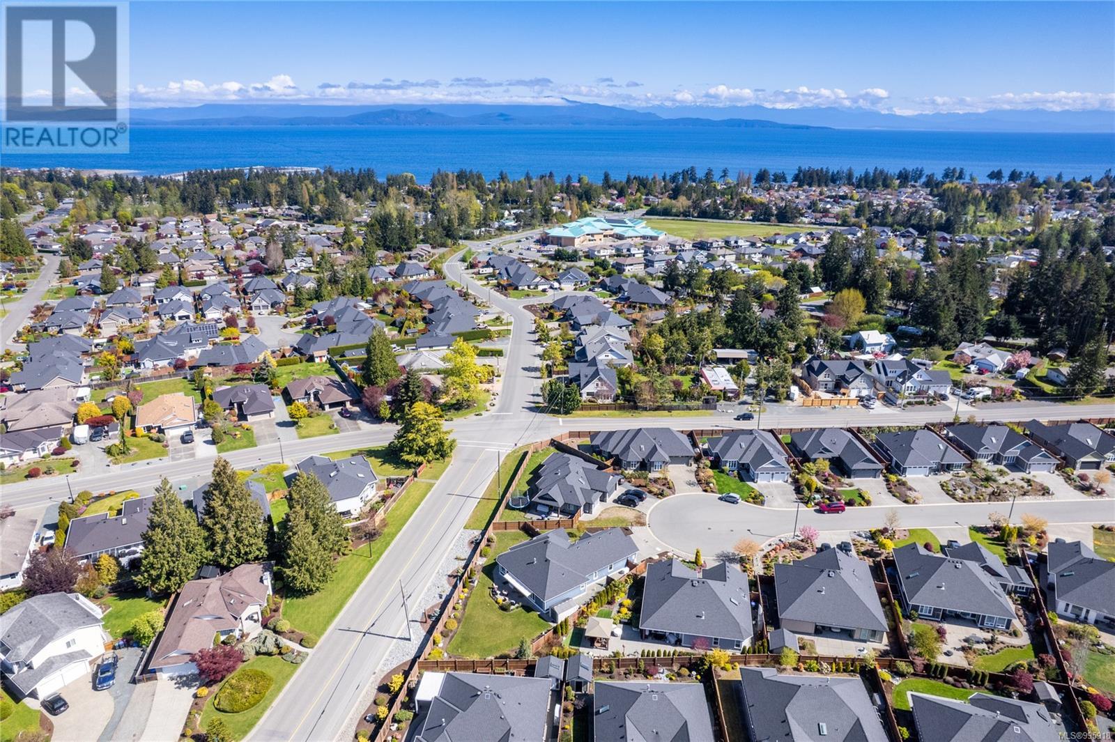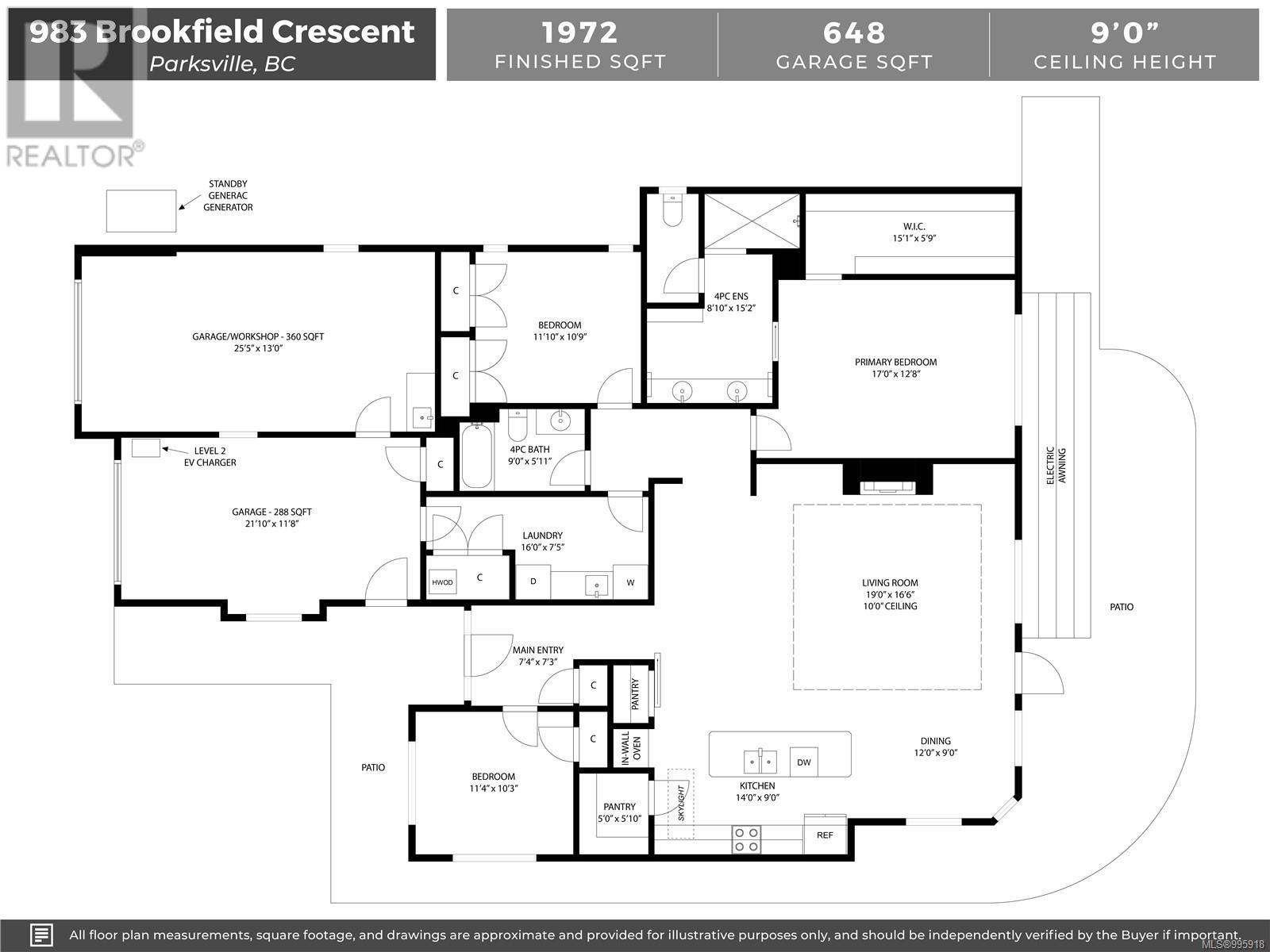983 Brookfield Cres Parksville, British Columbia V9P 0E3
$1,387,000
This 5.5-year-old custom-built Windward home exemplifies quality and sophistication, featuring all the amenities expected of a property of this caliber. Situated in the picturesque Mountain View Estates, it is just minutes away from all the attractions and conveniences of the Oceanside area. Spanning 1,998 sq. ft., this home boasts an array of features too extensive list here; please refer to the attached documentation for a comprehensive overview of upgrades and details. Upon entering, you are welcomed by a bright and spacious great room with coffered ceilings, as well as a well-appointed kitchen with an oversized island and stainless steel appliances. The primary bedroom has an expansive walk-in closet and a luxurious ensuite with heated floors. The floor plan also encompasses a second bathroom, two additional bedrooms, and a laundry room. The double garage is thoughtfully divided two separate spaces. A beautiful, fully fenced yard with shed and generator finish the property. (id:57571)
Open House
This property has open houses!
1:00 pm
Ends at:3:00 pm
David McKay in attendance
Property Details
| MLS® Number | 995918 |
| Property Type | Single Family |
| Neigbourhood | Parksville |
| Features | Level Lot, Southern Exposure, Irregular Lot Size, Other, Marine Oriented |
| Parking Space Total | 4 |
| Plan | Epp73224 |
| Structure | Shed |
| View Type | Mountain View |
Building
| Bathroom Total | 2 |
| Bedrooms Total | 3 |
| Architectural Style | Contemporary |
| Constructed Date | 2019 |
| Cooling Type | Fully Air Conditioned |
| Fireplace Present | Yes |
| Fireplace Total | 1 |
| Heating Fuel | Natural Gas |
| Heating Type | Forced Air |
| Size Interior | 2000 Sqft |
| Total Finished Area | 1998 Sqft |
| Type | House |
Land
| Access Type | Road Access |
| Acreage | No |
| Size Irregular | 10454 |
| Size Total | 10454 Sqft |
| Size Total Text | 10454 Sqft |
| Zoning Description | R1 |
| Zoning Type | Residential |
Rooms
| Level | Type | Length | Width | Dimensions |
|---|---|---|---|---|
| Main Level | Pantry | 5 ft | 5 ft x Measurements not available | |
| Main Level | Entrance | 7'4 x 7'3 | ||
| Main Level | Bathroom | 9 ft | 9 ft x Measurements not available | |
| Main Level | Ensuite | 8'10 x 15'2 | ||
| Main Level | Laundry Room | 16 ft | 16 ft x Measurements not available | |
| Main Level | Bedroom | 14'4 x 10'3 | ||
| Main Level | Bedroom | 11'10 x 10'9 | ||
| Main Level | Primary Bedroom | 17 ft | 17 ft x Measurements not available | |
| Main Level | Dining Room | 12 ft | 9 ft | 12 ft x 9 ft |
| Main Level | Kitchen | 14 ft | 9 ft | 14 ft x 9 ft |
| Main Level | Living Room | 19 ft | 19 ft x Measurements not available |

