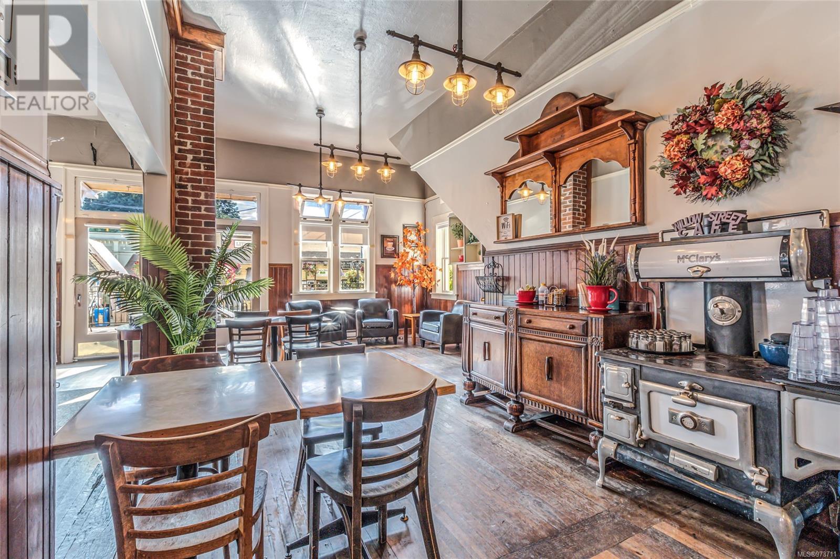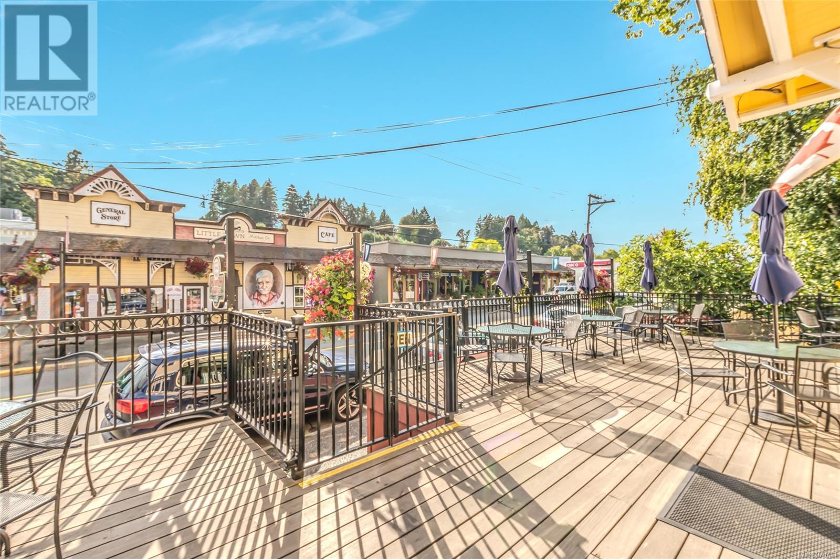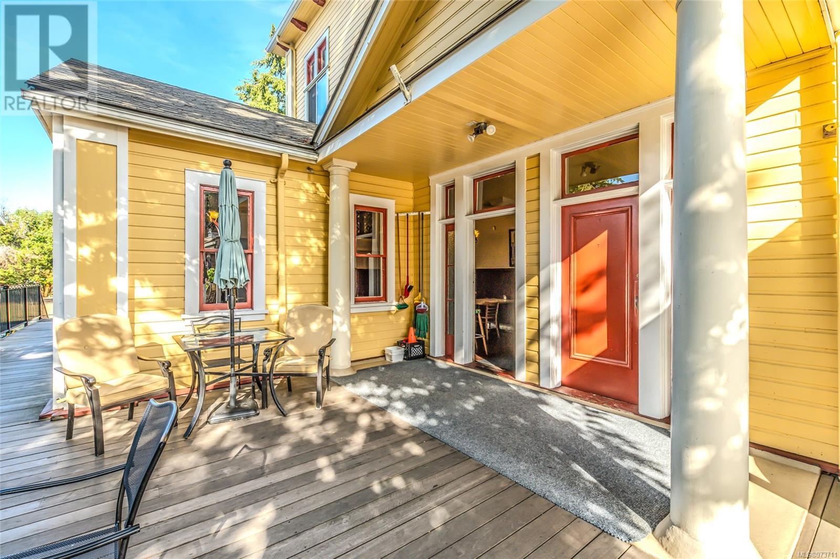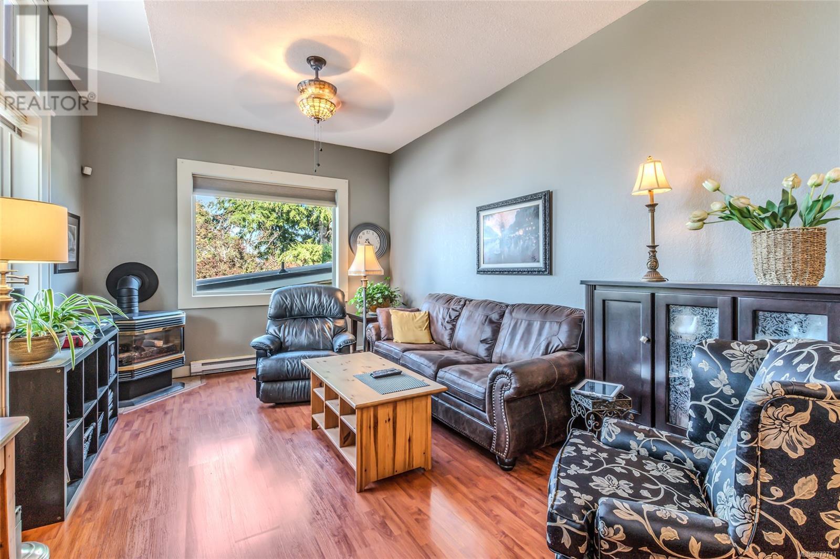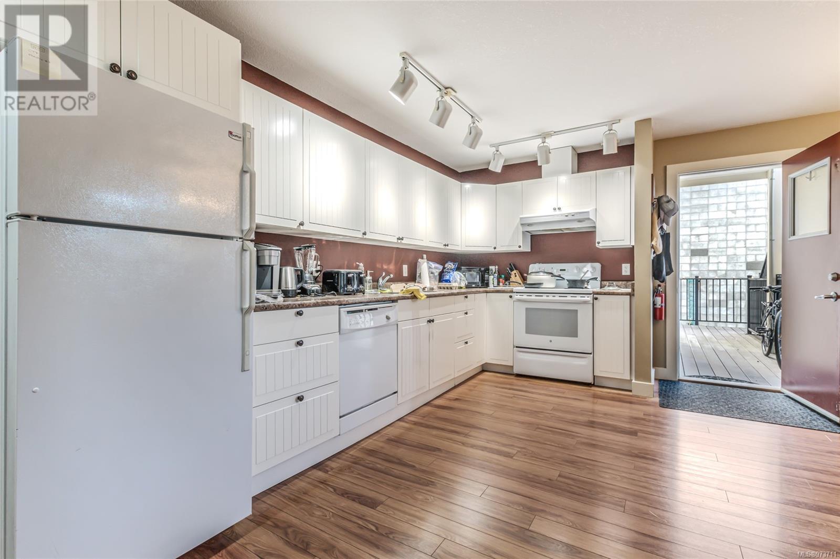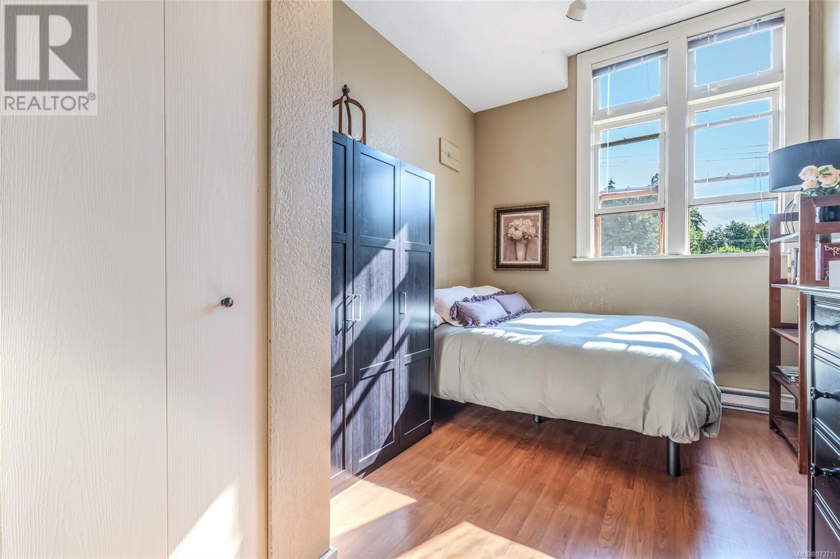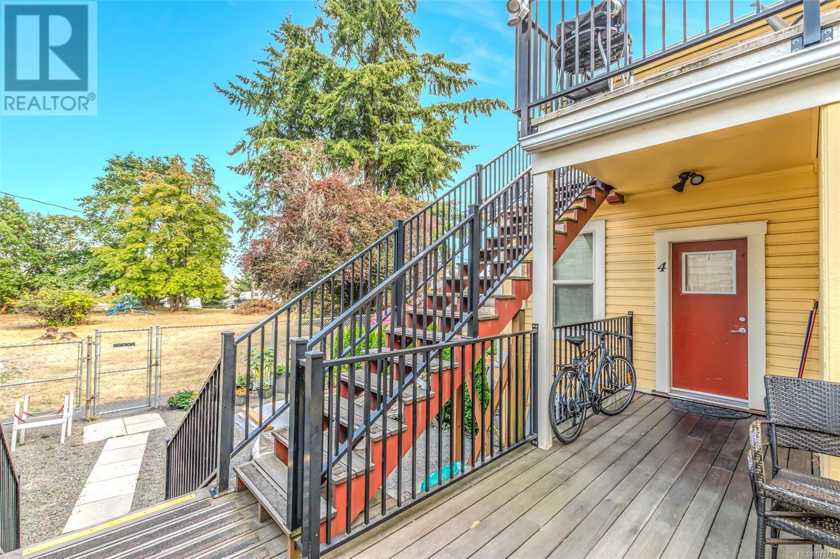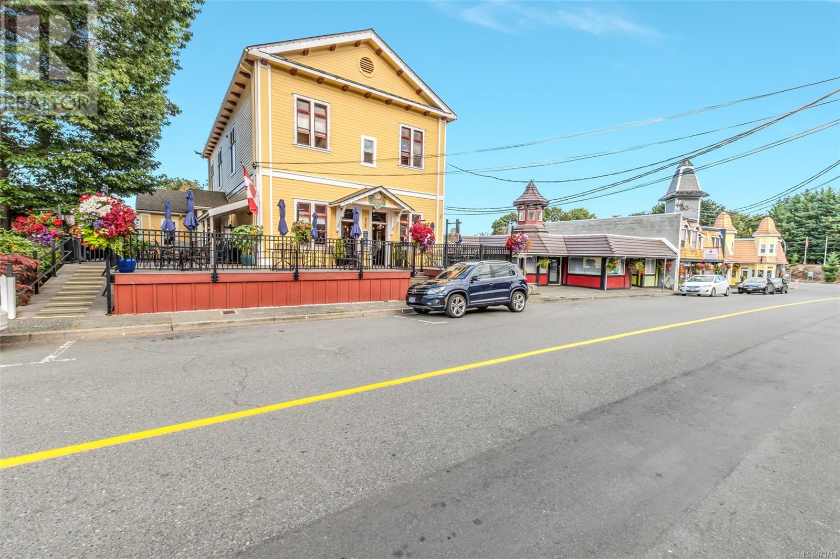5 Bedroom
6 Bathroom
7305 sqft
See Remarks
Baseboard Heaters
$2,349,900
Welcome to 9749 Willow St in the heart of Chemainus—a historic, mixed-use property offering 5,449sqft of beautifully finished space, including the iconic Willow Street Café. This turnkey investment features 4 self-contained apartment suites, 3 with ocean views, plus a beloved café, with liquor licence in place, that’s a local favorite with its warm atmosphere, great menu, and indoor/outdoor seating - the best deck in town! Located in a prime, high-traffic area robust with seasonal tourism, this meticulously maintained property boasts a newer roof in 2015, updated electrical and plumbing, and a 5'11'' crawlspace workshop with bonus storage. Each suite is individually metered, offering versatility for both short- and long-term rentals. Whether you’re looking to live, work, or invest in the charming community of Chemainus, this property offers a rare opportunity to own a piece of local history with significant income potential. Measurements approximate; verify if important. (id:57571)
Property Details
|
MLS® Number
|
973711 |
|
Property Type
|
Single Family |
|
Neigbourhood
|
Chemainus |
|
Features
|
Central Location, Level Lot, Other |
|
Parking Space Total
|
2 |
|
Plan
|
Vip213 |
|
View Type
|
City View, Mountain View, Ocean View |
Building
|
Bathroom Total
|
6 |
|
Bedrooms Total
|
5 |
|
Constructed Date
|
1927 |
|
Cooling Type
|
See Remarks |
|
Heating Fuel
|
Electric |
|
Heating Type
|
Baseboard Heaters |
|
Size Interior
|
7305 Sqft |
|
Total Finished Area
|
5449 Sqft |
|
Type
|
Fourplex |
Land
|
Access Type
|
Road Access |
|
Acreage
|
No |
|
Size Irregular
|
7200 |
|
Size Total
|
7200 Sqft |
|
Size Total Text
|
7200 Sqft |
|
Zoning Description
|
C2 |
|
Zoning Type
|
Residential/commercial |
Rooms
| Level |
Type |
Length |
Width |
Dimensions |
|
Second Level |
Kitchen |
|
|
9'2 x 13'0 |
|
Second Level |
Bathroom |
|
|
4-Piece |
|
Second Level |
Bedroom |
|
|
18'5 x 16'3 |
|
Second Level |
Dining Room |
|
|
8'0 x 13'4 |
|
Second Level |
Living Room |
|
|
11'9 x 16'8 |
|
Second Level |
Bathroom |
|
|
4-Piece |
|
Second Level |
Bedroom |
|
|
9'4 x 9'9 |
|
Second Level |
Bedroom |
|
|
10'3 x 8'3 |
|
Second Level |
Kitchen |
|
|
13'9 x 7'3 |
|
Second Level |
Living Room |
|
|
12'8 x 16'2 |
|
Third Level |
Bathroom |
|
|
4-Piece |
|
Third Level |
Bedroom |
|
|
11'4 x 12'4 |
|
Third Level |
Kitchen |
|
|
8'4 x 13'0 |
|
Third Level |
Living Room |
|
|
12'7 x 7'9 |
|
Main Level |
Bathroom |
|
|
2-Piece |
|
Main Level |
Bathroom |
|
|
2-Piece |
|
Main Level |
Other |
|
|
15'4 x 26'2 |
|
Main Level |
Other |
|
|
10'0 x 12'8 |
|
Main Level |
Other |
|
|
23'8 x 16'4 |
|
Main Level |
Other |
|
|
17'0 x 11'7 |
|
Main Level |
Other |
|
|
16'5 x 10'0 |
|
Main Level |
Kitchen |
|
|
16'5 x 10'0 |
|
Main Level |
Kitchen |
|
|
11'0 x 13'0 |
|
Main Level |
Bathroom |
|
|
4-Piece |
|
Main Level |
Bedroom |
|
|
9'10 x 10'1 |
|
Main Level |
Living Room |
|
|
20'3 x 11'5 |
|
Main Level |
Kitchen |
|
|
20'3 x 6'9 |















