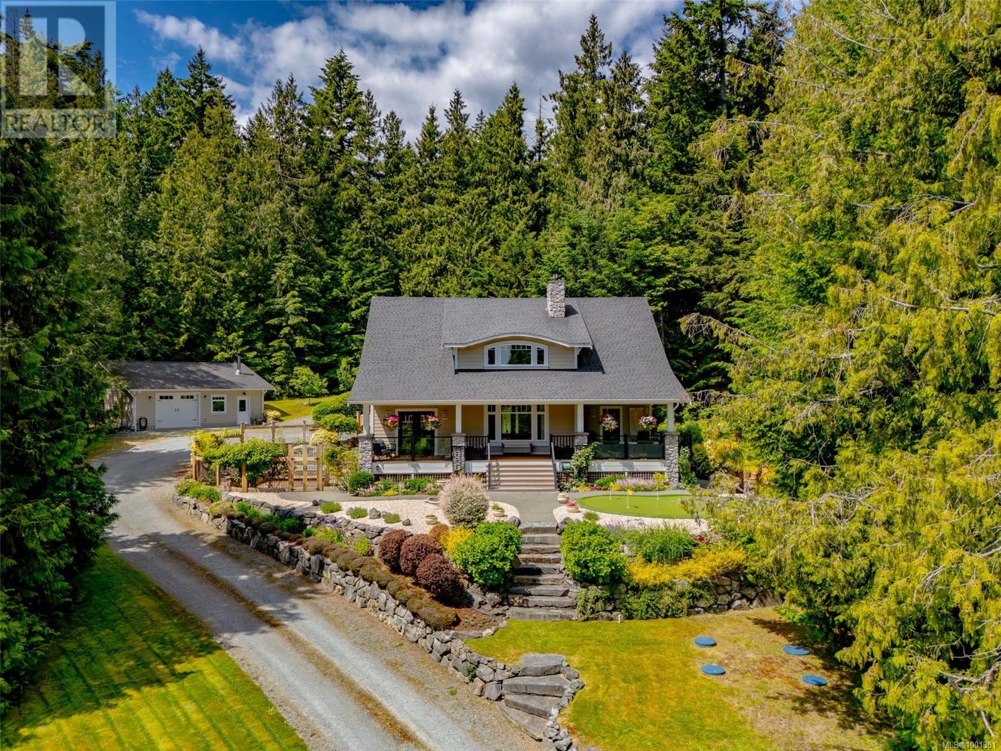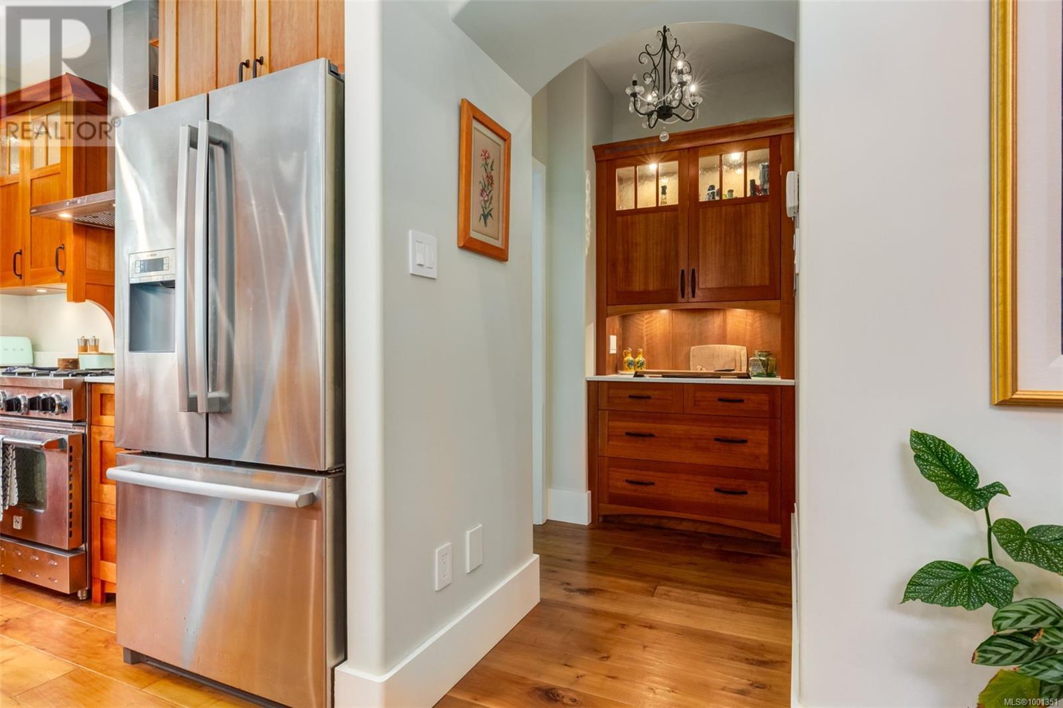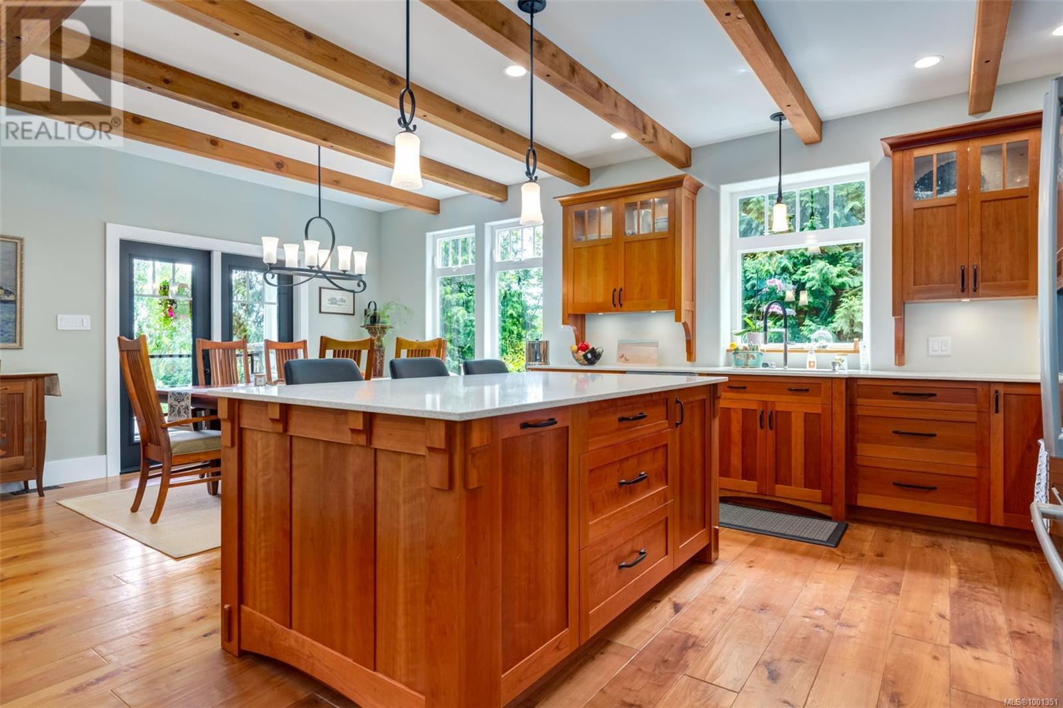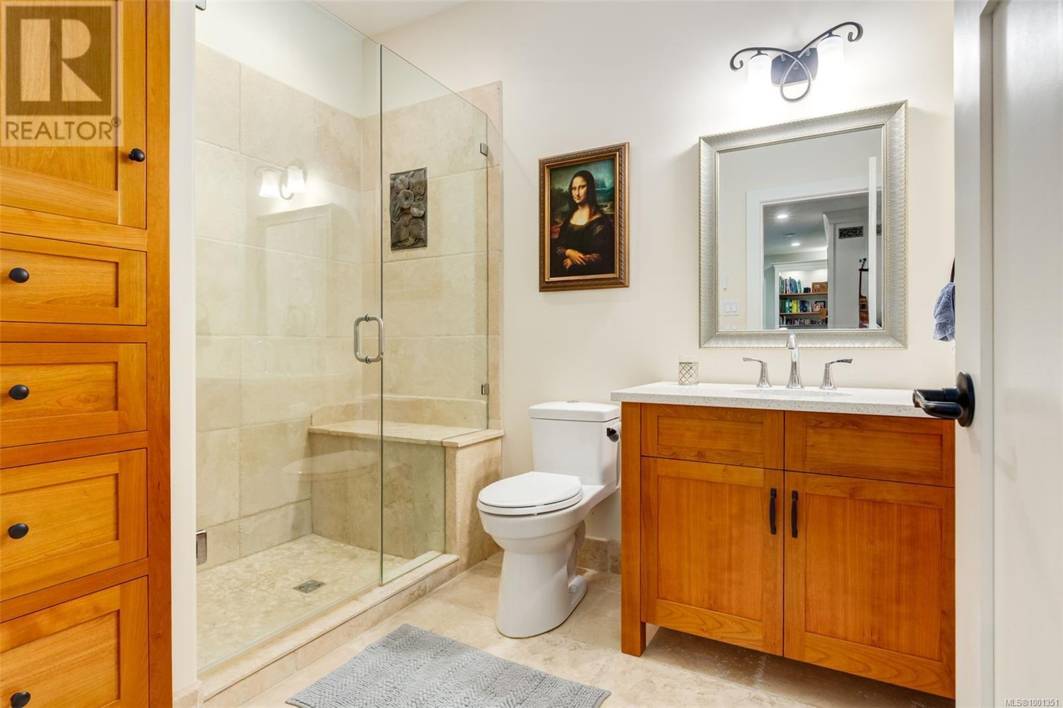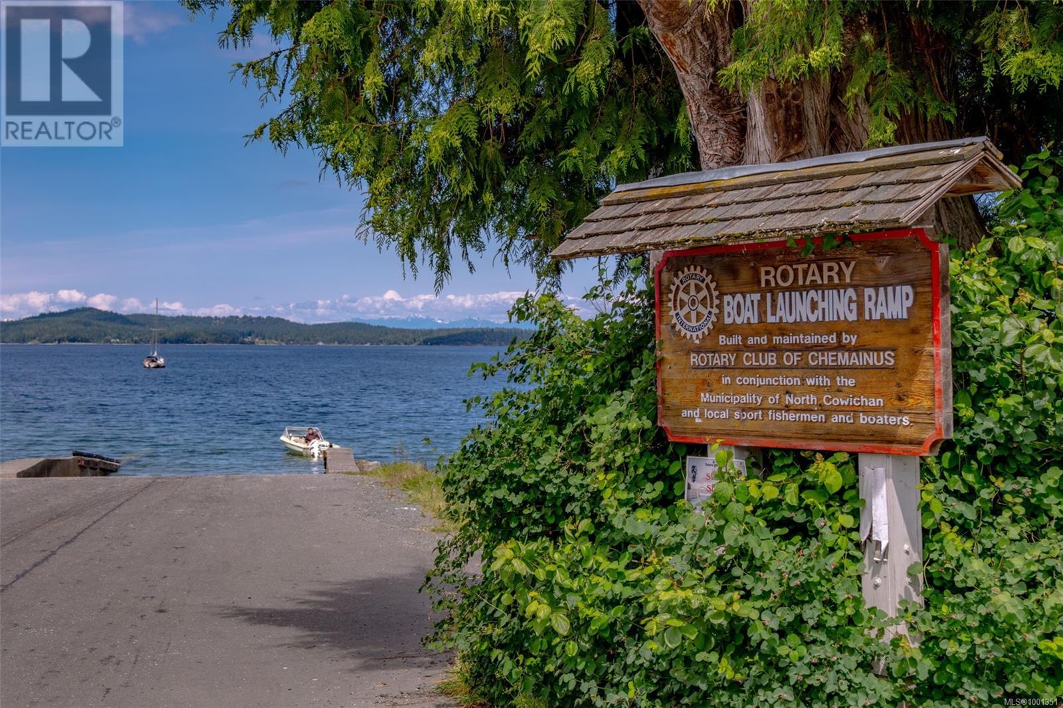4 Bedroom
2 Bathroom
2900 Sqft
Westcoast, Other
Fireplace
Air Conditioned
Baseboard Heaters, Forced Air, Heat Pump
$1,599,000
Be prepared to have it all! This spectacular custom built home by Pacific Homes has had everything done to the highest of standards. The 1 acre treed property boasts breathtaking landscaping with a professional putting green that draws you onto a gorgeous front porch and into the warm entry of the home. It opens up with wood flooring throughout to a spacious living room featuring a floor to ceiling gas fireplace, high ceilings and tons of windows. The modern kitchen includes a large island and pantry and conveniently connects to the dining room. The primary bedroom is on this level with a large WIC and a spa like ensuite featuring a stand alone tub and beautifully tiled shower. Downstairs are three large bedrooms, a second family room with its own fireplace and another bathroom. Outside you can enjoy a sauna, hot tub and rain shower along with an enclosed garden space. The entire yard has been fully irrigated and landscaped with the tiniest details in mind. There is a detached garage with a workshop and its own wood burning fireplace for the carpenter or artist. Just one block from Fuller Lake and the Golf course this Chemainus home offers everything you need to perfection. See it today and make it your new home! Msmts approx., pls verify if important. Public Open House Sat June 14th, 3-5pm. (id:57571)
Property Details
|
MLS® Number
|
1001351 |
|
Property Type
|
Single Family |
|
Neigbourhood
|
Chemainus |
|
Features
|
Central Location, Park Setting, Private Setting, Southern Exposure, Wooded Area, Other |
|
Parking Space Total
|
4 |
|
Structure
|
Workshop |
Building
|
Bathroom Total
|
2 |
|
Bedrooms Total
|
4 |
|
Architectural Style
|
Westcoast, Other |
|
Constructed Date
|
2013 |
|
Cooling Type
|
Air Conditioned |
|
Fireplace Present
|
Yes |
|
Fireplace Total
|
2 |
|
Heating Fuel
|
Electric, Natural Gas |
|
Heating Type
|
Baseboard Heaters, Forced Air, Heat Pump |
|
Size Interior
|
2900 Sqft |
|
Total Finished Area
|
2866 Sqft |
|
Type
|
House |
Land
|
Access Type
|
Road Access |
|
Acreage
|
No |
|
Size Irregular
|
0.98 |
|
Size Total
|
0.98 Ac |
|
Size Total Text
|
0.98 Ac |
|
Zoning Type
|
Residential |
Rooms
| Level |
Type |
Length |
Width |
Dimensions |
|
Lower Level |
Bedroom |
|
|
12'8 x 10'11 |
|
Lower Level |
Bathroom |
|
|
3-Piece |
|
Lower Level |
Bedroom |
|
|
12'11 x 13'8 |
|
Lower Level |
Bedroom |
|
|
12'8 x 10'11 |
|
Lower Level |
Other |
|
|
6'8 x 6'3 |
|
Lower Level |
Family Room |
|
|
23'4 x 18'0 |
|
Main Level |
Ensuite |
|
|
5-Piece |
|
Main Level |
Primary Bedroom |
|
|
15'9 x 12'8 |
|
Main Level |
Laundry Room |
|
|
8'4 x 6'7 |
|
Main Level |
Kitchen |
|
|
13'4 x 12'1 |
|
Main Level |
Dining Room |
|
|
12'1 x 8'11 |
|
Main Level |
Living Room |
|
|
20'8 x 9'0 |
|
Main Level |
Entrance |
|
|
10'8 x 9'0 |

