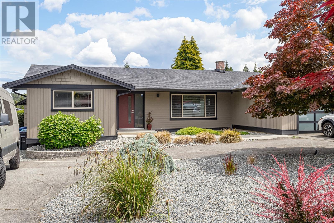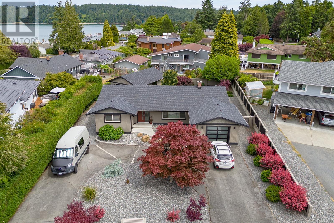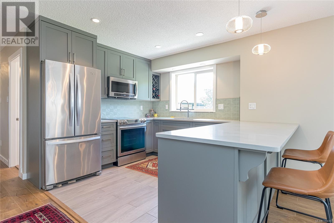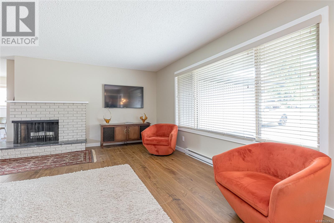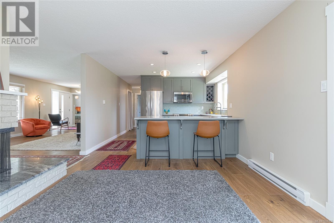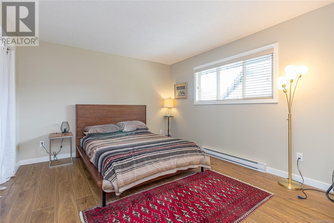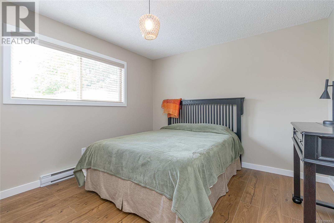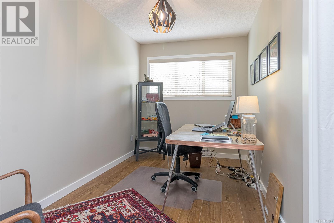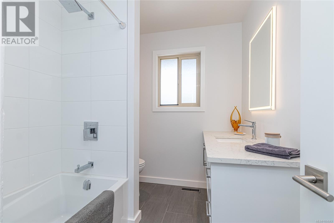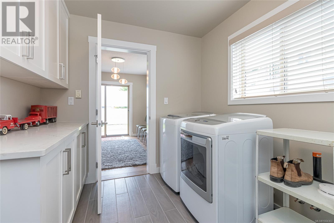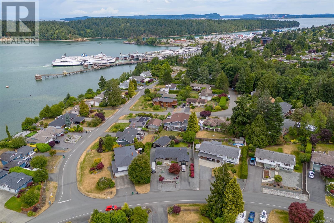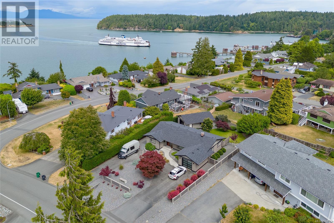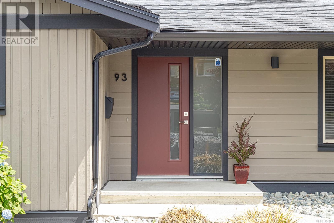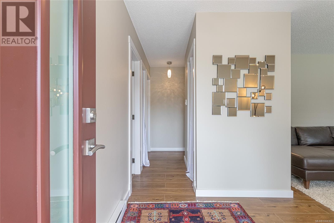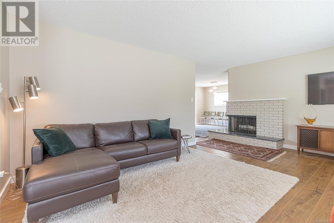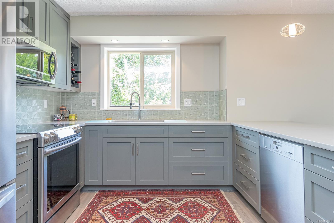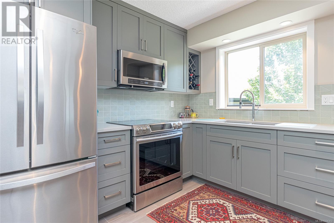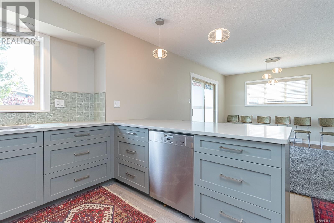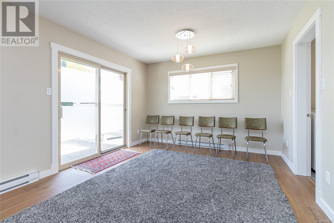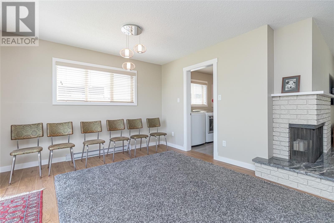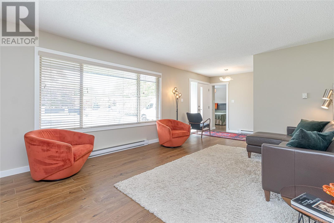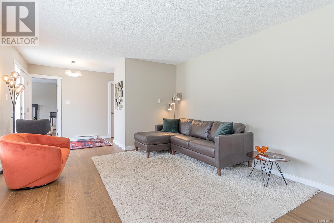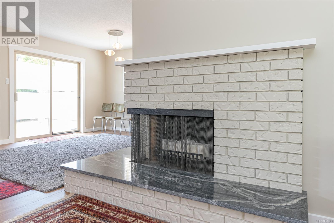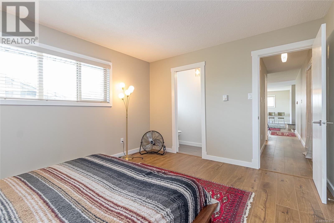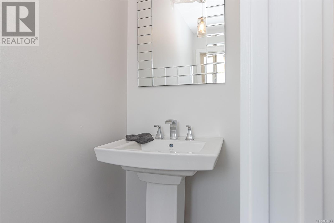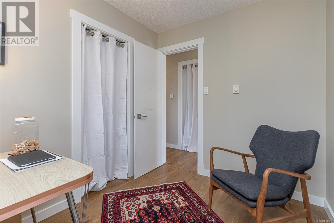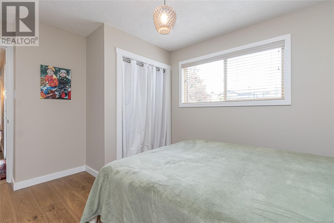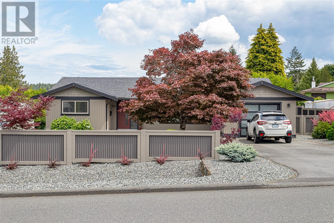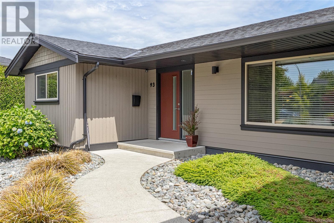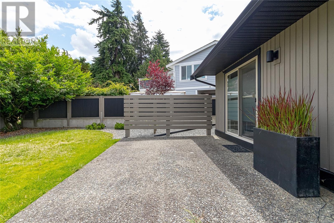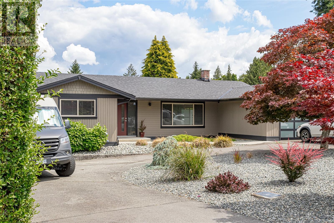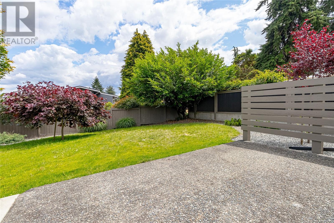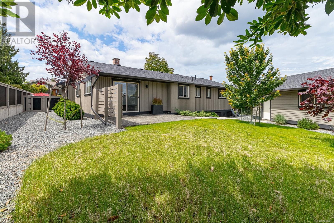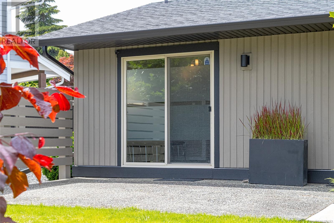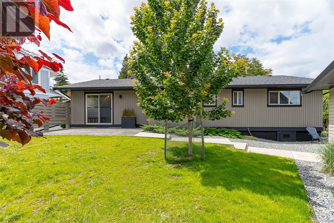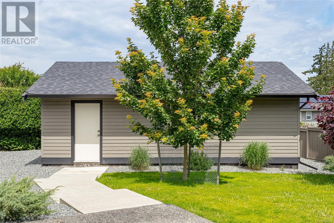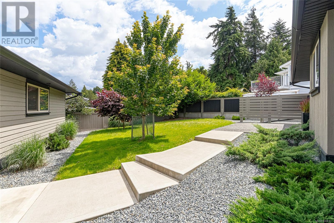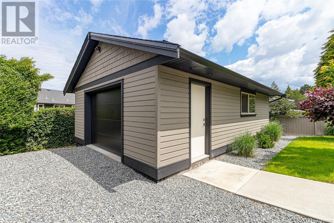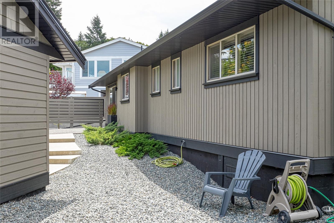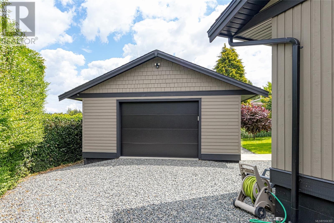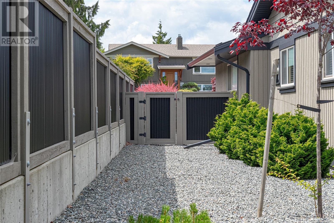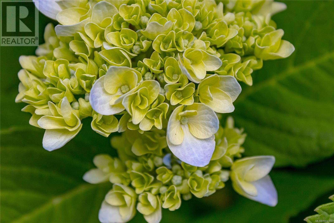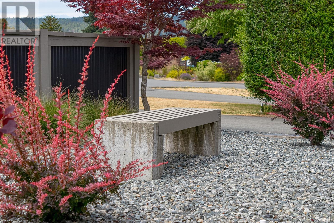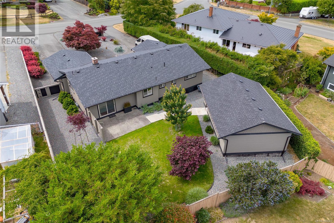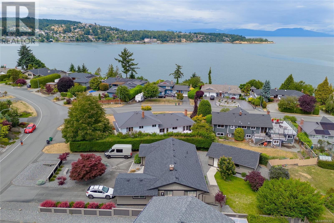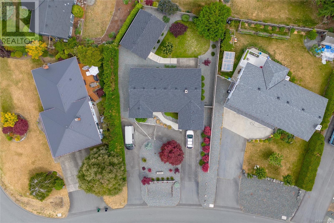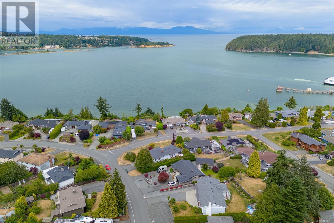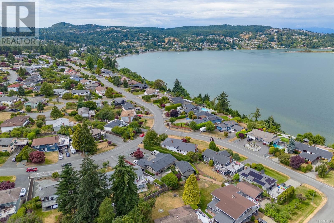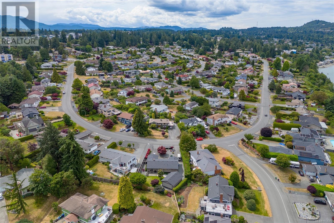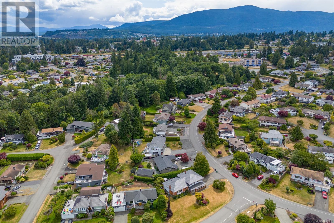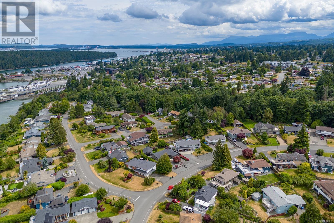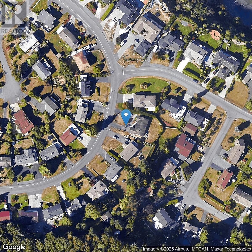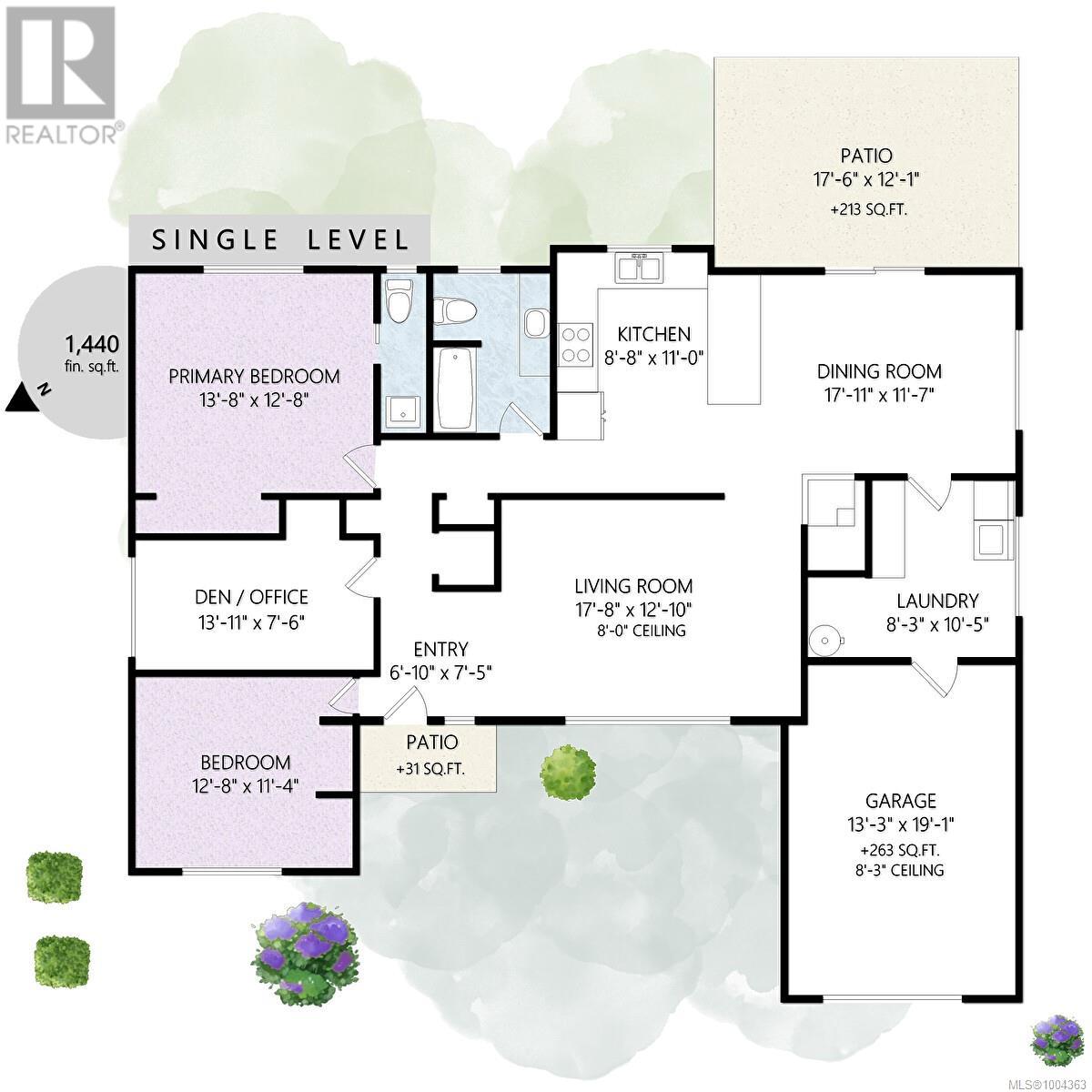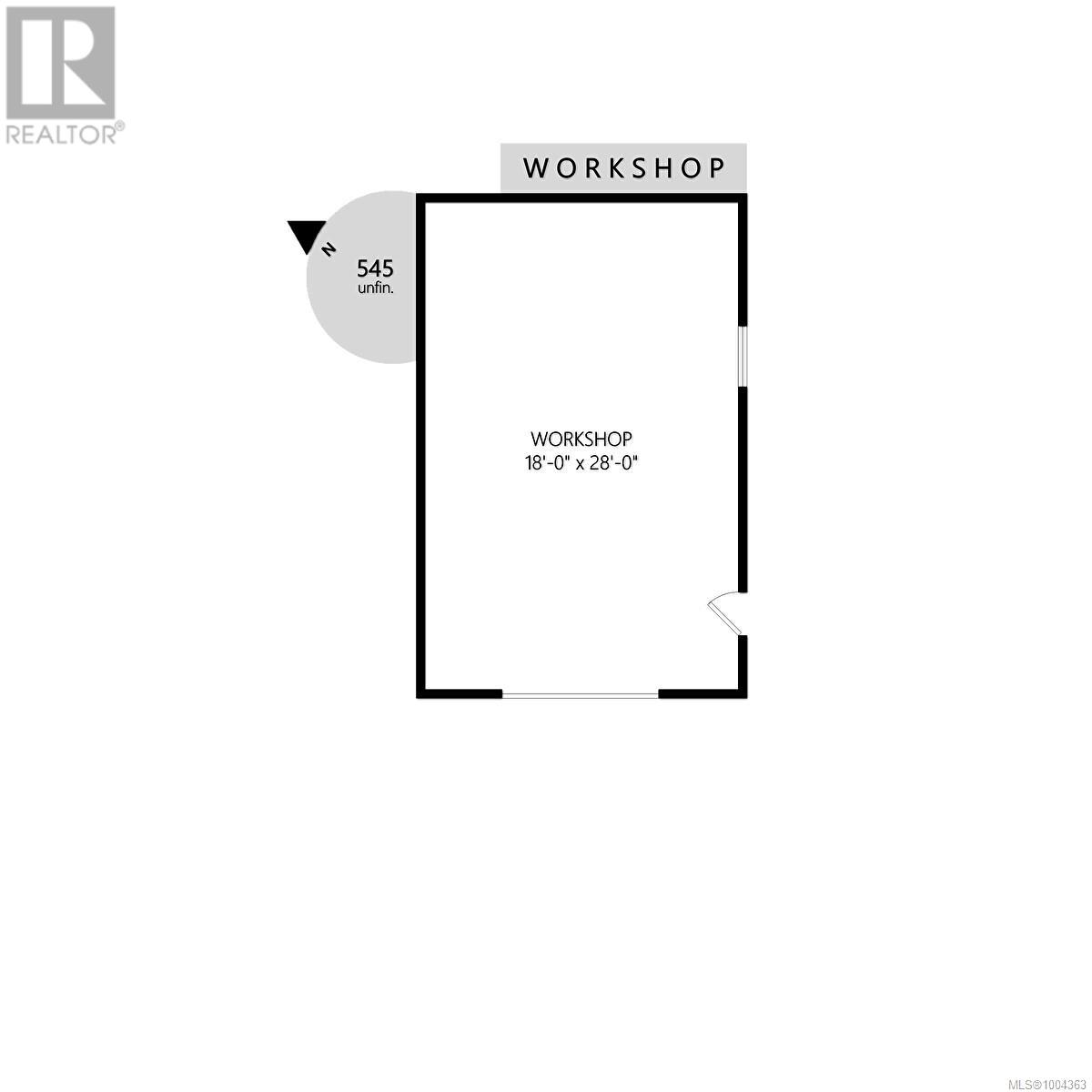3 Bedroom
2 Bathroom
1,440 ft2
Fireplace
None
Baseboard Heaters
$925,000
Located in the sought-after Cilaire neighbourhood of Departure Bay, this 3-bed, 2-bath rancher offers an exceptional blend of thoughtful design and modern convenience. A refined interpretation of mid-century modern minimalism, every element has been curated to the smallest detail—from the McLaren lighting to the custom accent tiles and solid countertops. The kitchen features a Miele dishwasher, Samsung microwave and range combo, Whirlpool fridge, and tiled floors. Smart home technology includes WeMo-controlled lighting and a Blink security system, while the spa-like bathrooms boast heated tile floors. Enjoy the oversized attached single garage plus a powered 18x28 detached workshop with 60-amp and 220V service—perfect for hobbies or home business. The private, beautifully landscaped yard is pre-wired for garden lighting and offers a peaceful retreat. Low-maintenance, move-in ready, and centrally located near shopping, transit, and amenities—this is refined one-level living at its best. (id:57571)
Property Details
|
MLS® Number
|
1004363 |
|
Property Type
|
Single Family |
|
Neigbourhood
|
Departure Bay |
|
Features
|
Central Location, Level Lot, Partially Cleared, Other, Marine Oriented |
|
Parking Space Total
|
4 |
|
Plan
|
18900 |
|
Structure
|
Workshop |
Building
|
Bathroom Total
|
2 |
|
Bedrooms Total
|
3 |
|
Constructed Date
|
1973 |
|
Cooling Type
|
None |
|
Fireplace Present
|
Yes |
|
Fireplace Total
|
1 |
|
Heating Fuel
|
Electric |
|
Heating Type
|
Baseboard Heaters |
|
Size Interior
|
1,440 Ft2 |
|
Total Finished Area
|
1440 Sqft |
|
Type
|
House |
Land
|
Access Type
|
Road Access |
|
Acreage
|
No |
|
Size Irregular
|
8276 |
|
Size Total
|
8276 Sqft |
|
Size Total Text
|
8276 Sqft |
|
Zoning Type
|
Residential |
Rooms
| Level |
Type |
Length |
Width |
Dimensions |
|
Main Level |
Bathroom |
|
|
4-Piece |
|
Main Level |
Bedroom |
|
|
13'11 x 7'6 |
|
Main Level |
Bedroom |
|
|
12'8 x 11'4 |
|
Main Level |
Ensuite |
|
|
2-Piece |
|
Main Level |
Primary Bedroom |
|
|
13'8 x 12'8 |
|
Main Level |
Laundry Room |
|
|
10'5 x 8'3 |
|
Main Level |
Kitchen |
|
|
11'0 x 8'8 |
|
Main Level |
Entrance |
|
|
7'5 x 6'10 |
|
Main Level |
Dining Room |
|
|
17'11 x 11'7 |
|
Main Level |
Living Room |
|
|
17'8 x 12'10 |
https://www.realtor.ca/real-estate/28511630/93-cilaire-dr-nanaimo-departure-bay

