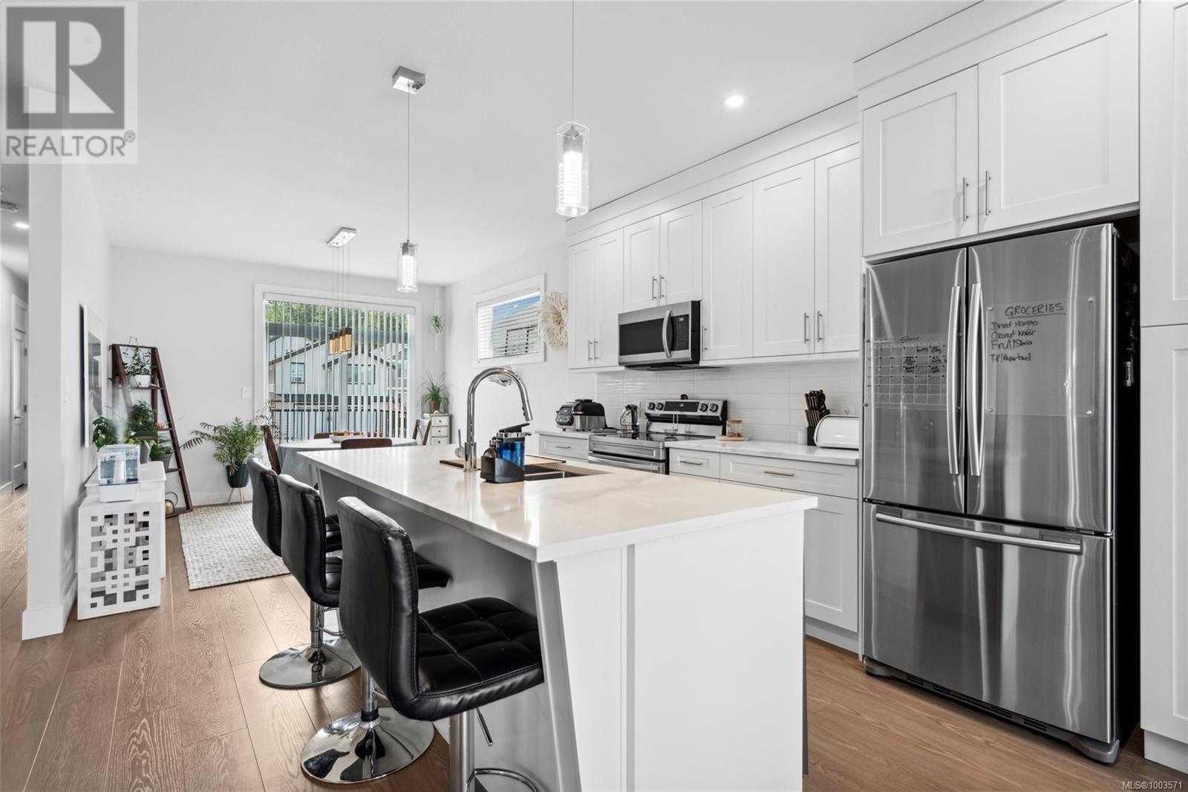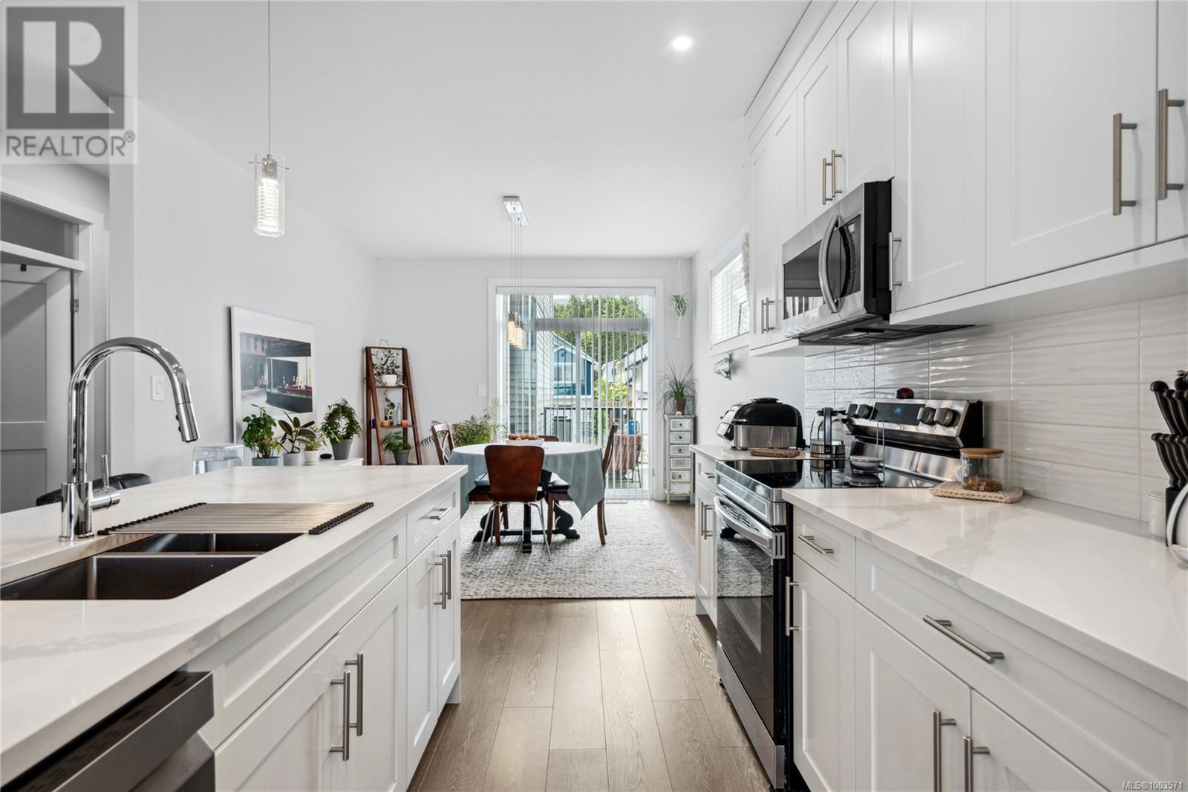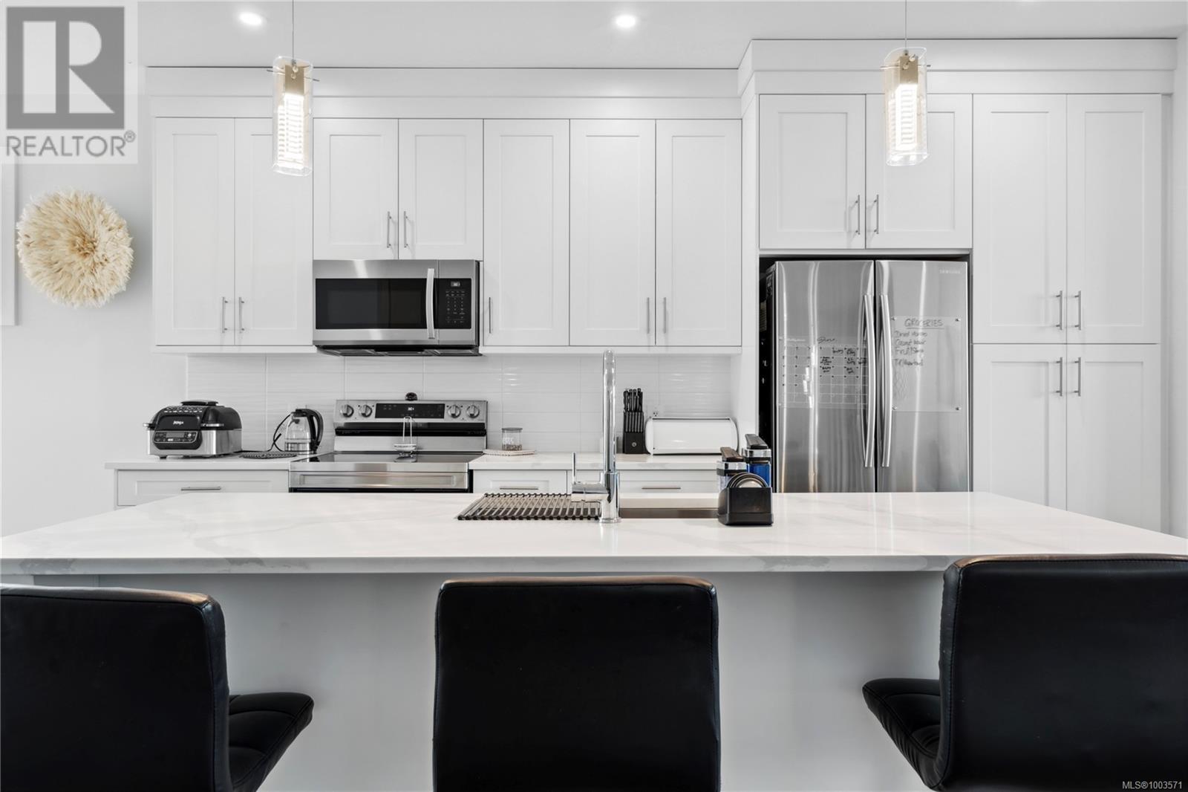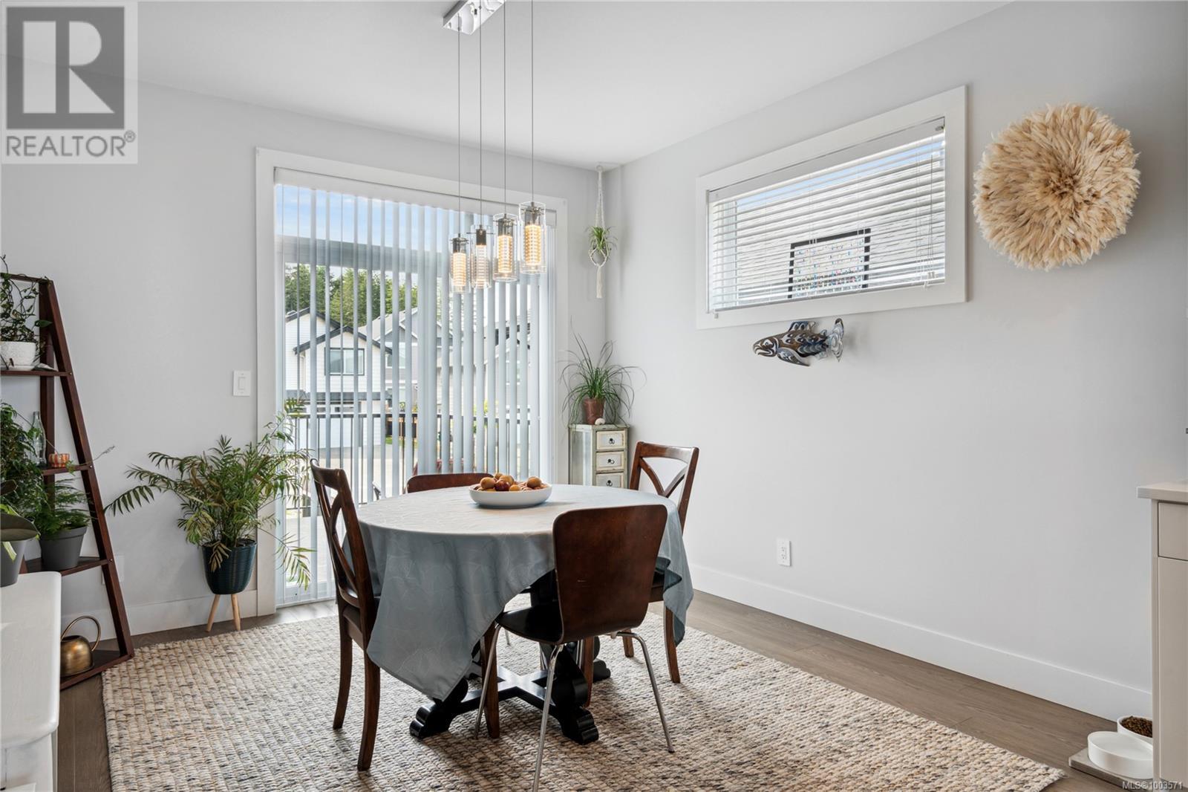4 Bedroom
4 Bathroom
2800 Sqft
Fireplace
Air Conditioned
Forced Air, Heat Pump
$1,050,000
Located in a desirable South Nanaimo neighbourhood, this well-maintained 3-year-old home features a bright open-concept main level with a cozy gas fireplace, a heat pump for year-round comfort, and access to a sunny back deck from the dining area. The modern kitchen includes four stainless steel appliances, an island with an eating bar, and stylish finishes. Three bedrooms are located on the main level, including a spacious primary suite with a walk-in closet and a 3-piece ensuite featuring a beautifully tiled shower. A 4-piece main bathroom and laundry complete the main level. The lower level offers a family room and an additional 4-piece bathroom, plus a 1-bedroom legal suite with its own entrance, full kitchen, separate laundry, 4-piece bathroom, and covered patio. Lane access, a double garage, and plenty of parking complete the package. Close to Harewood Centennial Park, shopping, and other amenities. All data and measurements are approximate and must be verified if fundamental. (id:57571)
Property Details
|
MLS® Number
|
1003571 |
|
Property Type
|
Single Family |
|
Neigbourhood
|
South Nanaimo |
|
Features
|
Other |
|
Parking Space Total
|
3 |
Building
|
Bathroom Total
|
4 |
|
Bedrooms Total
|
4 |
|
Constructed Date
|
2022 |
|
Cooling Type
|
Air Conditioned |
|
Fireplace Present
|
Yes |
|
Fireplace Total
|
1 |
|
Heating Fuel
|
Natural Gas |
|
Heating Type
|
Forced Air, Heat Pump |
|
Size Interior
|
2800 Sqft |
|
Total Finished Area
|
2806 Sqft |
|
Type
|
House |
Land
|
Acreage
|
No |
|
Size Irregular
|
5103 |
|
Size Total
|
5103 Sqft |
|
Size Total Text
|
5103 Sqft |
|
Zoning Description
|
R5 |
|
Zoning Type
|
Residential |
Rooms
| Level |
Type |
Length |
Width |
Dimensions |
|
Lower Level |
Storage |
|
|
9'1 x 9'6 |
|
Lower Level |
Bathroom |
|
|
4-Piece |
|
Lower Level |
Family Room |
|
|
15'9 x 15'9 |
|
Lower Level |
Entrance |
|
9 ft |
Measurements not available x 9 ft |
|
Main Level |
Bathroom |
|
|
4-Piece |
|
Main Level |
Bedroom |
|
|
9'11 x 10'1 |
|
Main Level |
Bedroom |
|
|
9'11 x 10'1 |
|
Main Level |
Ensuite |
|
|
3-Piece |
|
Main Level |
Primary Bedroom |
|
|
16'3 x 14'8 |
|
Main Level |
Kitchen |
|
|
14'6 x 11'7 |
|
Main Level |
Dining Room |
12 ft |
|
12 ft x Measurements not available |
|
Main Level |
Living Room |
14 ft |
|
14 ft x Measurements not available |
|
Additional Accommodation |
Bathroom |
|
|
X |
|
Additional Accommodation |
Bedroom |
|
|
10'11 x 11'2 |
|
Additional Accommodation |
Kitchen |
10 ft |
10 ft |
10 ft x 10 ft |
|
Additional Accommodation |
Living Room |
|
|
15'1 x 14'4 |





























































