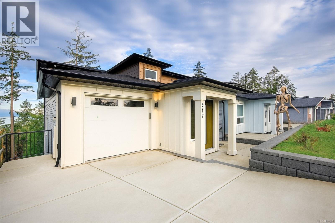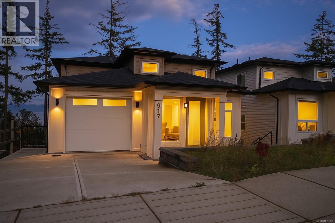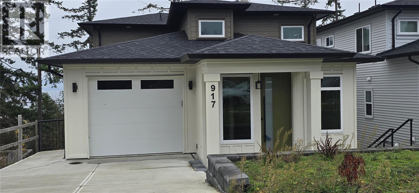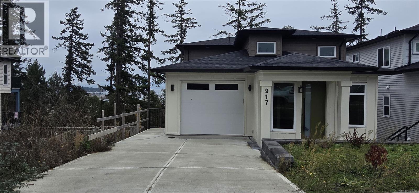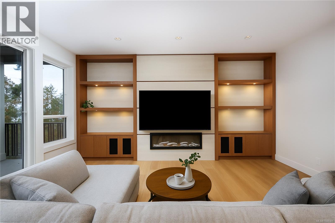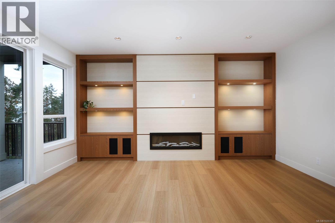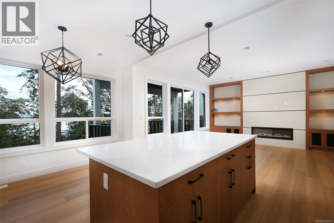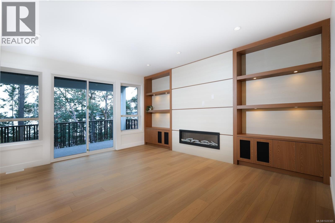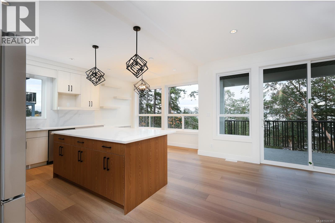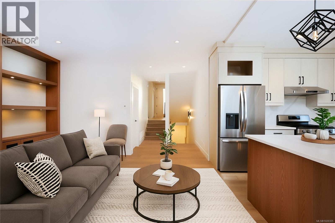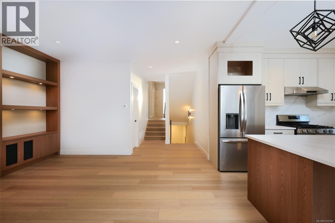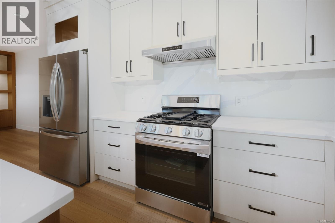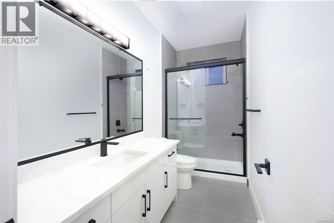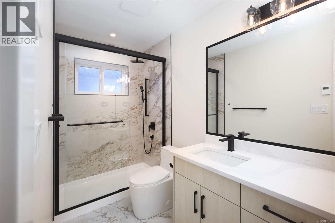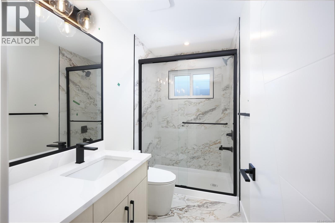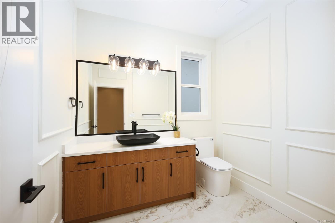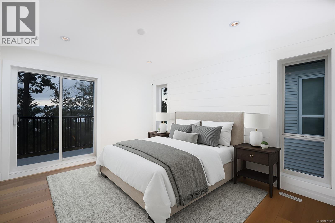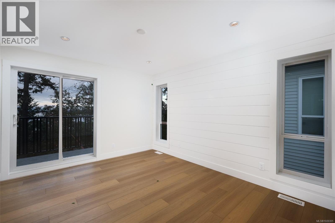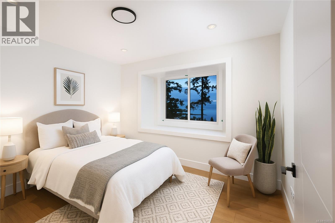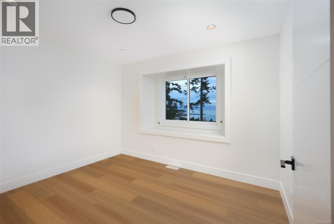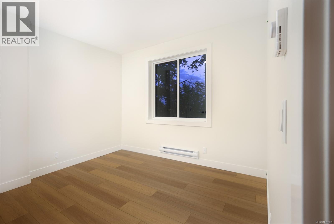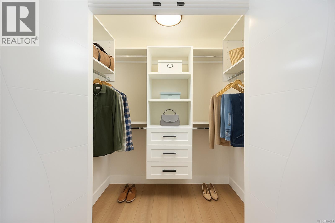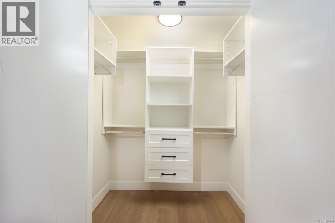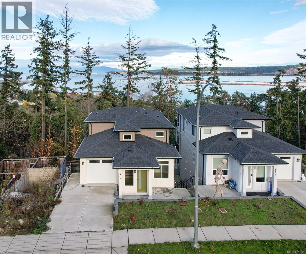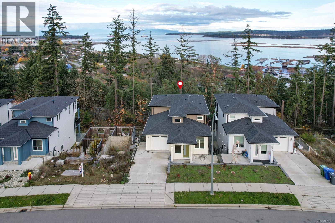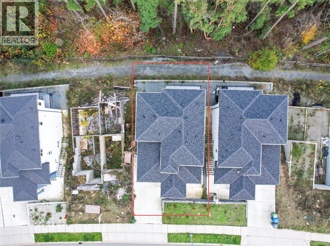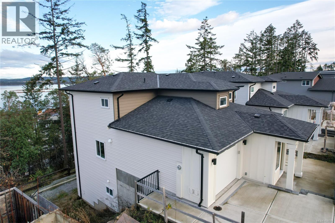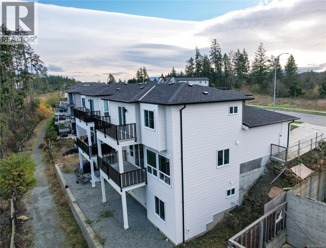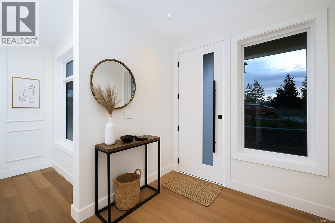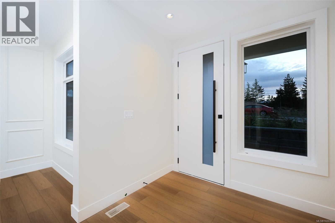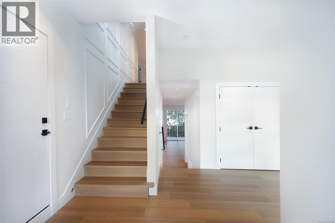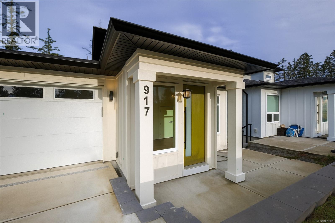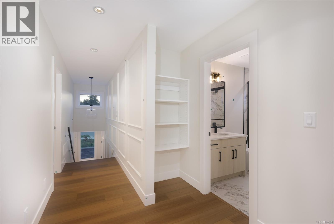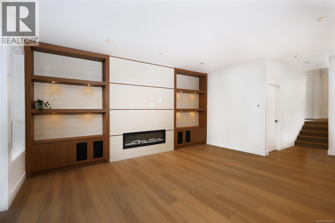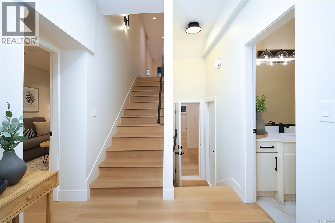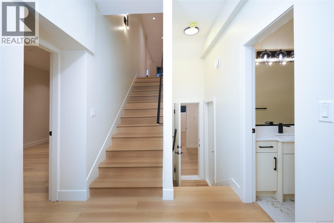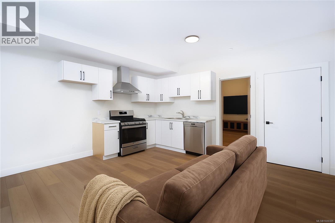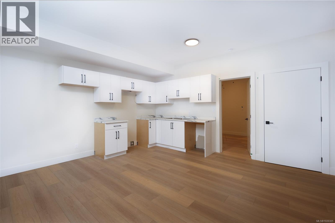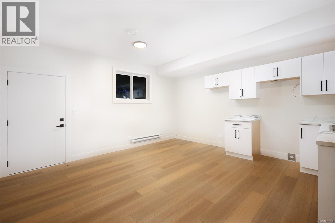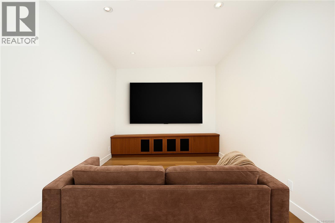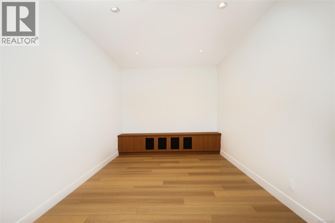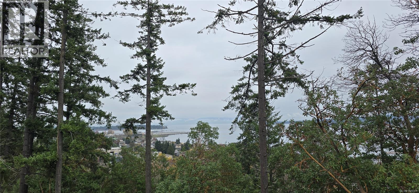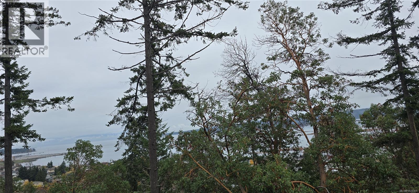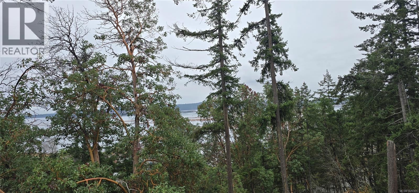5 Bedroom
5 Bathroom
2,800 ft2
Fireplace
None
Baseboard Heaters, Forced Air
$899,900
Enjoy dynamic ocean views of Coastal Mountains, ferries, & seasonal cruise ships from your balcony in this beautiful brand-new ready to move in home. Designed for modern family living, this 5-bedroom, 5-bathroom residence features a bright open layout with electric fireplace, quartz countertops, matching quartz backsplash, sleek vinyl flooring, & stylish modern lighting throughout. Main level offers a spacious kitchen, dining area, family room, & a convenient powder room. Upstairs are 3 generous bedrooms, including a luxurious primary suite & 2nd full bathroom. A dedicated media room adds extra versatility for entertainment or relaxation with a 2 pc bathroom for convenience plus a 2-bedroom suite-ready space with a full bath, ideal for extra income or extended family. Perfect for busy families seeking a low-maintenance, contemporary home with incredible views. GST is applicable; all measurements are approximate & should be verified if important. (id:57571)
Property Details
|
MLS® Number
|
1020305 |
|
Property Type
|
Single Family |
|
Neigbourhood
|
South Nanaimo |
|
Features
|
Curb & Gutter, Hillside, Other, Marine Oriented |
|
Parking Space Total
|
2 |
|
Plan
|
Epp101262 |
|
Structure
|
Patio(s) |
|
View Type
|
Mountain View, Ocean View |
Building
|
Bathroom Total
|
5 |
|
Bedrooms Total
|
5 |
|
Constructed Date
|
2024 |
|
Cooling Type
|
None |
|
Fireplace Present
|
Yes |
|
Fireplace Total
|
1 |
|
Heating Fuel
|
Natural Gas |
|
Heating Type
|
Baseboard Heaters, Forced Air |
|
Size Interior
|
2,800 Ft2 |
|
Total Finished Area
|
2800 Sqft |
|
Type
|
House |
Land
|
Access Type
|
Road Access |
|
Acreage
|
No |
|
Size Irregular
|
3485 |
|
Size Total
|
3485 Sqft |
|
Size Total Text
|
3485 Sqft |
|
Zoning Description
|
R5 |
|
Zoning Type
|
Residential |
Rooms
| Level |
Type |
Length |
Width |
Dimensions |
|
Second Level |
Laundry Room |
|
|
4'0 x 3'1 |
|
Second Level |
Primary Bedroom |
|
|
13'3 x 11'1 |
|
Second Level |
Bathroom |
|
|
3-Piece |
|
Second Level |
Bedroom |
|
|
11'6 x 10'1 |
|
Second Level |
Bedroom |
|
|
11'1 x 9'8 |
|
Second Level |
Ensuite |
|
|
9'8 x 5'0 |
|
Lower Level |
Patio |
|
|
16'7 x 7'4 |
|
Lower Level |
Utility Room |
|
|
5'11 x 4'3 |
|
Lower Level |
Other |
|
|
6'6 x 5'4 |
|
Lower Level |
Laundry Room |
|
|
3'5 x 3'11 |
|
Lower Level |
Kitchen |
|
|
15'5 x 15'3 |
|
Lower Level |
Bathroom |
|
|
2-Piece |
|
Lower Level |
Bathroom |
|
|
3-Piece |
|
Lower Level |
Bedroom |
|
|
11'5 x 9'8 |
|
Lower Level |
Media |
|
|
18'9 x 10'5 |
|
Lower Level |
Bedroom |
|
|
10'4 x 9'9 |
|
Main Level |
Patio |
|
|
17'0 x 8'4 |
|
Main Level |
Entrance |
|
|
9'7 x 7'11 |
|
Main Level |
Dining Room |
|
|
9'7 x 7'10 |
|
Main Level |
Kitchen |
|
|
12'9 x 9'5 |
|
Main Level |
Living Room |
|
|
16'9 x 14'3 |
|
Main Level |
Bathroom |
7 ft |
7 ft |
7 ft x 7 ft |
|
Main Level |
Den |
|
|
8'10 x 7'1 |
https://www.realtor.ca/real-estate/29097954/917-harbour-view-st-nanaimo-south-nanaimo

