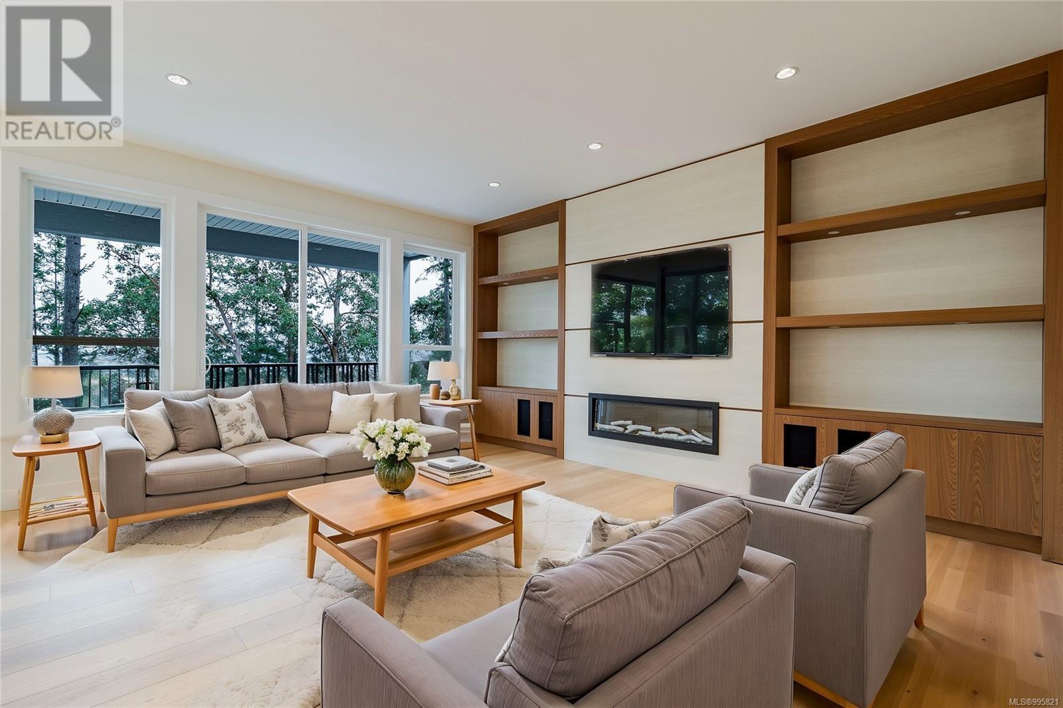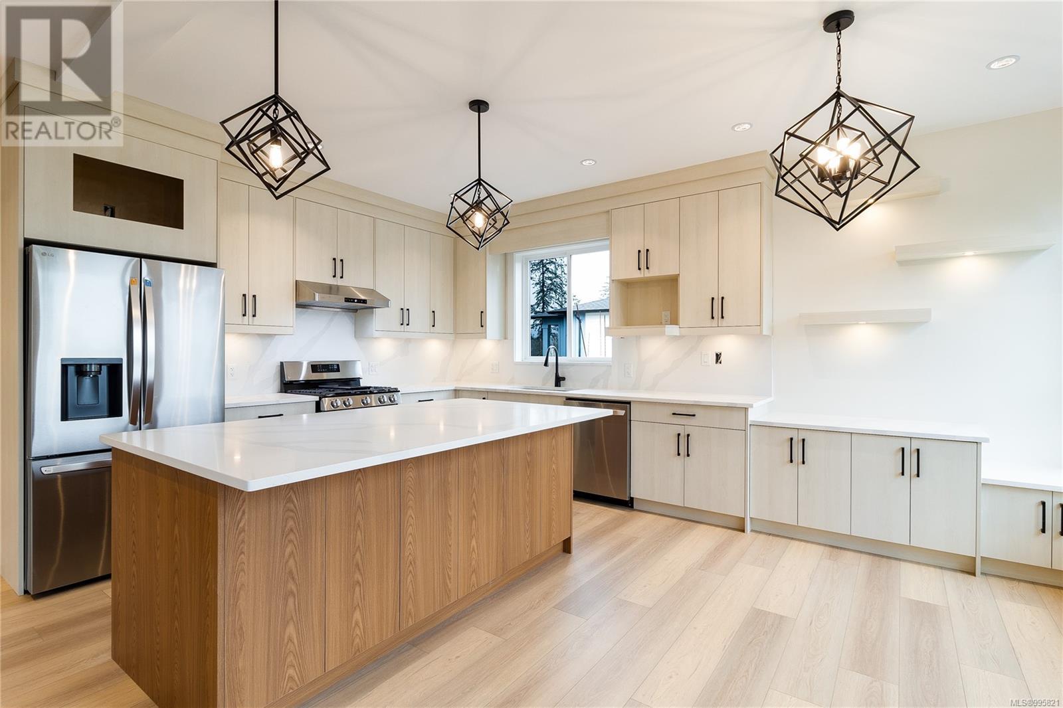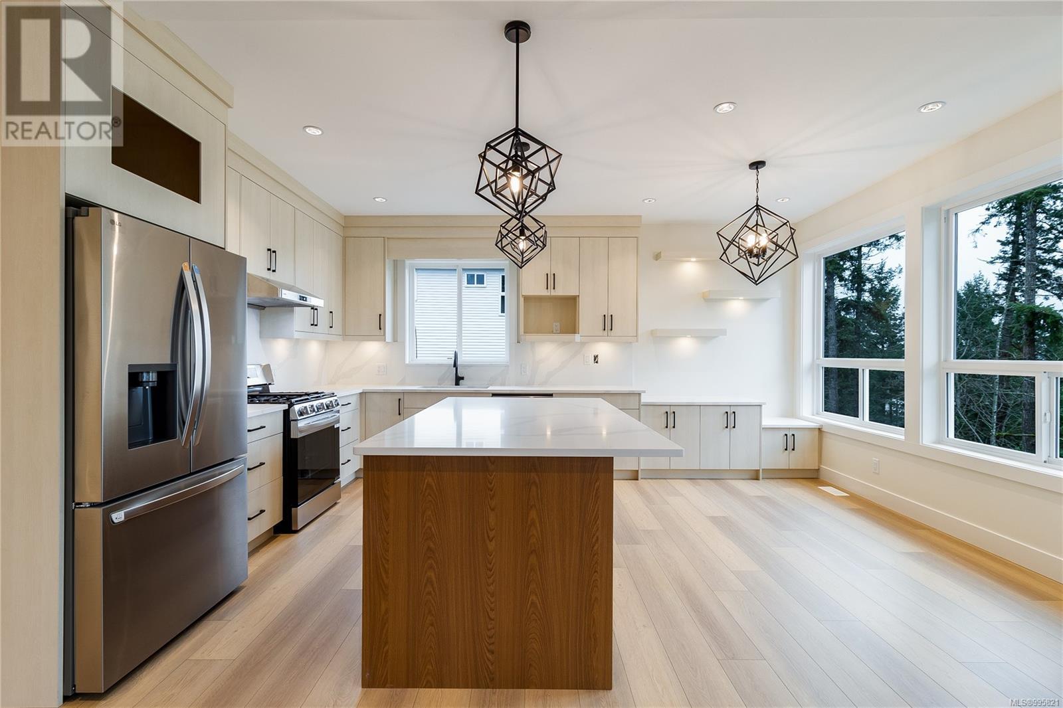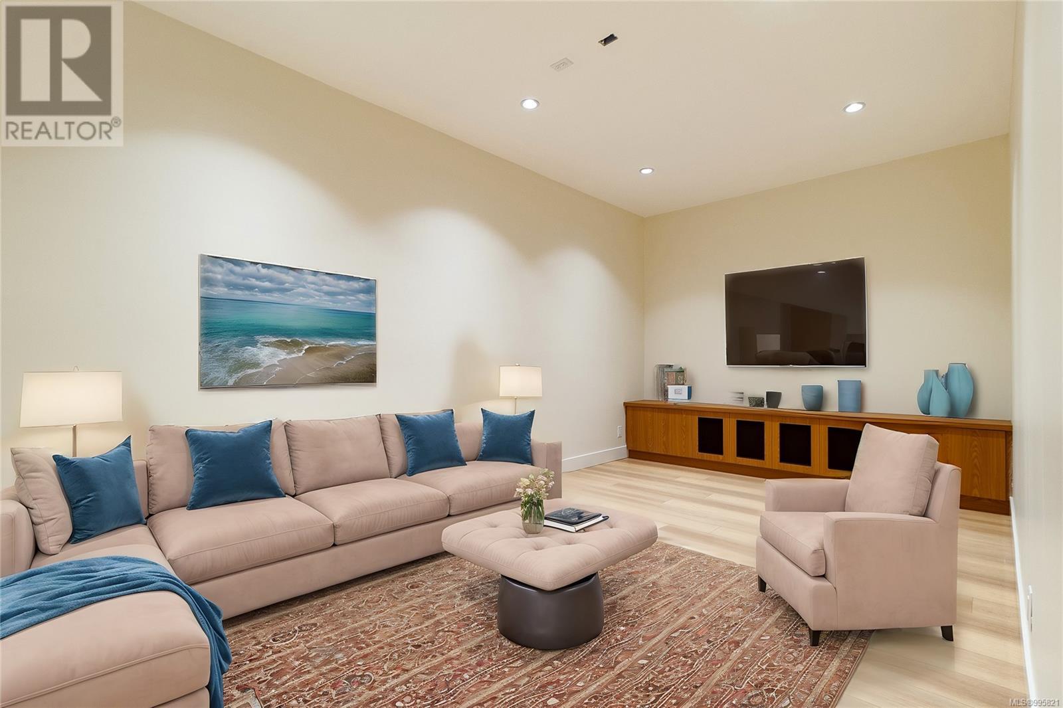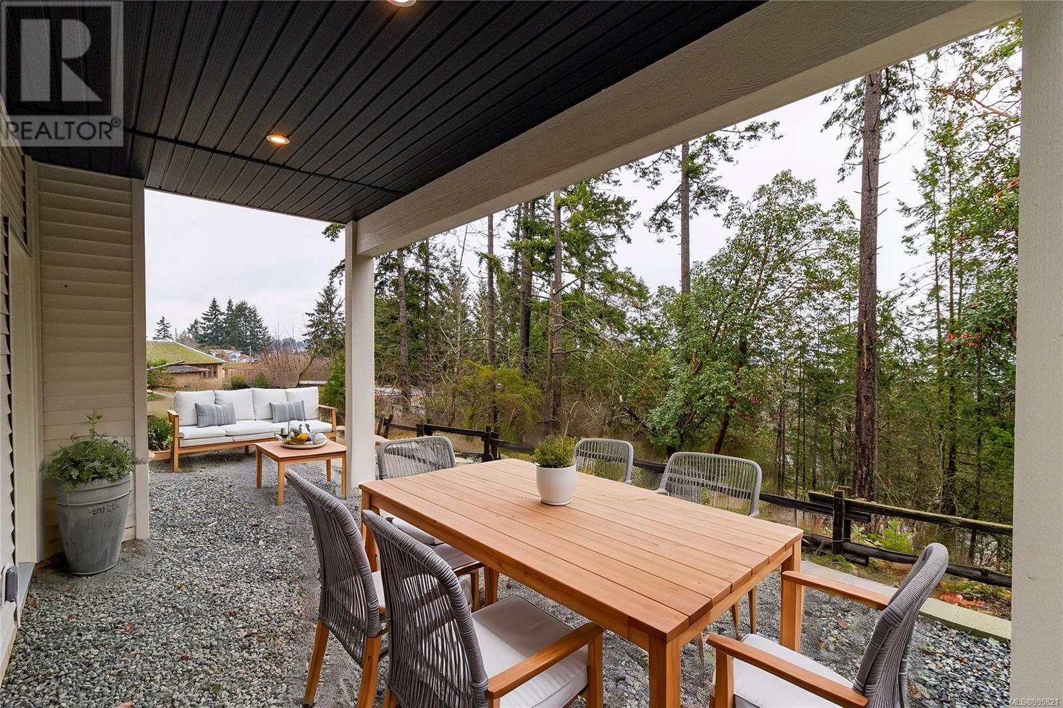5 Bedroom
5 Bathroom
2800 Sqft
Fireplace
None
Baseboard Heaters, Forced Air
$899,000
Experience Vancouver Island living in this stunning brand-new home in South Nanaimo, just minutes from downtown. Enjoy dynamic ocean views of the Coastal Mountains, ferries, marine life, and seasonal cruise ships from your deck or balcony. Perfect for busy families, this low-maintenance home features elegant custom wall moldings, modern lighting, vinyl flooring, and a stylish kitchen with quartz backsplash, gas stove, and sleek counters. The upper level boasts 3 bedrooms, including a luxurious primary suite with a walk-in closet, spa-like ensuite, and private balcony. The lower level offers a media room for family movie nights, plus a 2-bedroom suite-ready space with a full bath, ideal for extra income or extended family. With recreation, shopping, and dining nearby, this turnkey home combines style, convenience, and the best of Island living. Don't miss your chance make it yours (id:57571)
Property Details
|
MLS® Number
|
995821 |
|
Property Type
|
Single Family |
|
Neigbourhood
|
South Nanaimo |
|
Features
|
Curb & Gutter, Hillside, Other, Marine Oriented |
|
Parking Space Total
|
2 |
|
Plan
|
Epp101262 |
|
View Type
|
Mountain View, Ocean View |
Building
|
Bathroom Total
|
5 |
|
Bedrooms Total
|
5 |
|
Constructed Date
|
2024 |
|
Cooling Type
|
None |
|
Fireplace Present
|
Yes |
|
Fireplace Total
|
1 |
|
Heating Fuel
|
Natural Gas |
|
Heating Type
|
Baseboard Heaters, Forced Air |
|
Size Interior
|
2800 Sqft |
|
Total Finished Area
|
2800 Sqft |
|
Type
|
House |
Land
|
Access Type
|
Road Access |
|
Acreage
|
No |
|
Size Irregular
|
3674 |
|
Size Total
|
3674 Sqft |
|
Size Total Text
|
3674 Sqft |
|
Zoning Description
|
R5 |
|
Zoning Type
|
Residential |
Rooms
| Level |
Type |
Length |
Width |
Dimensions |
|
Second Level |
Primary Bedroom |
|
|
13'3 x 11'1 |
|
Second Level |
Bathroom |
|
|
3-Piece |
|
Second Level |
Bedroom |
|
|
11'6 x 10'1 |
|
Second Level |
Bedroom |
|
|
11'1 x 9'8 |
|
Second Level |
Ensuite |
|
|
4-Piece |
|
Lower Level |
Bathroom |
|
|
2-Piece |
|
Lower Level |
Bathroom |
|
|
3-Piece |
|
Lower Level |
Bedroom |
|
|
11'5 x 9'8 |
|
Lower Level |
Media |
|
|
18'9 x 10'5 |
|
Lower Level |
Bedroom |
|
|
10'4 x 9'9 |
|
Main Level |
Dining Room |
|
|
9'7 x 7'10 |
|
Main Level |
Kitchen |
|
|
12'9 x 9'5 |
|
Main Level |
Living Room |
|
|
16'9 x 14'3 |
|
Main Level |
Bathroom |
|
|
2-Piece |
|
Main Level |
Office |
|
|
8'10 x 7'1 |
|
Additional Accommodation |
Kitchen |
|
|
15'5 x 15'3 |




