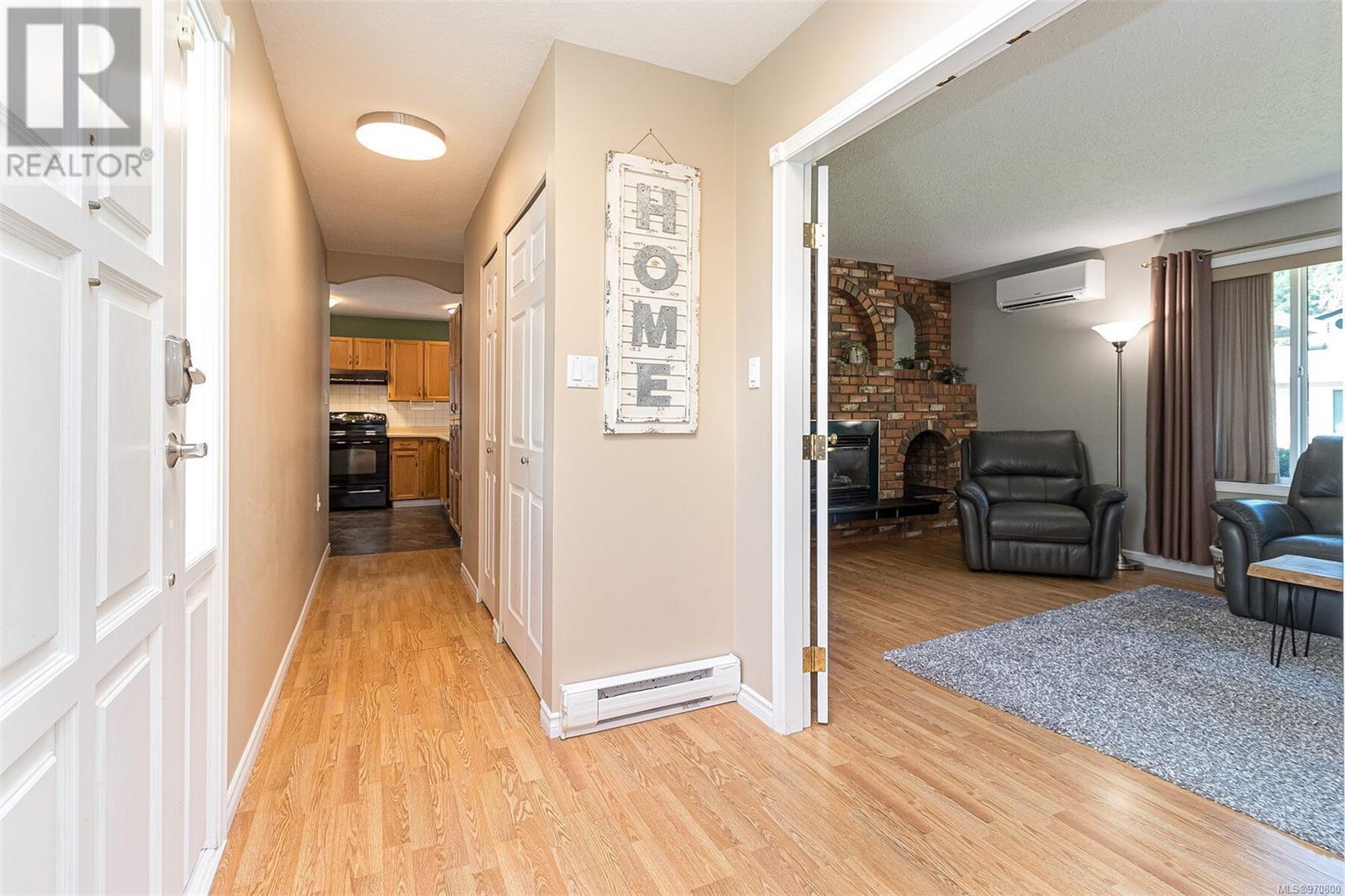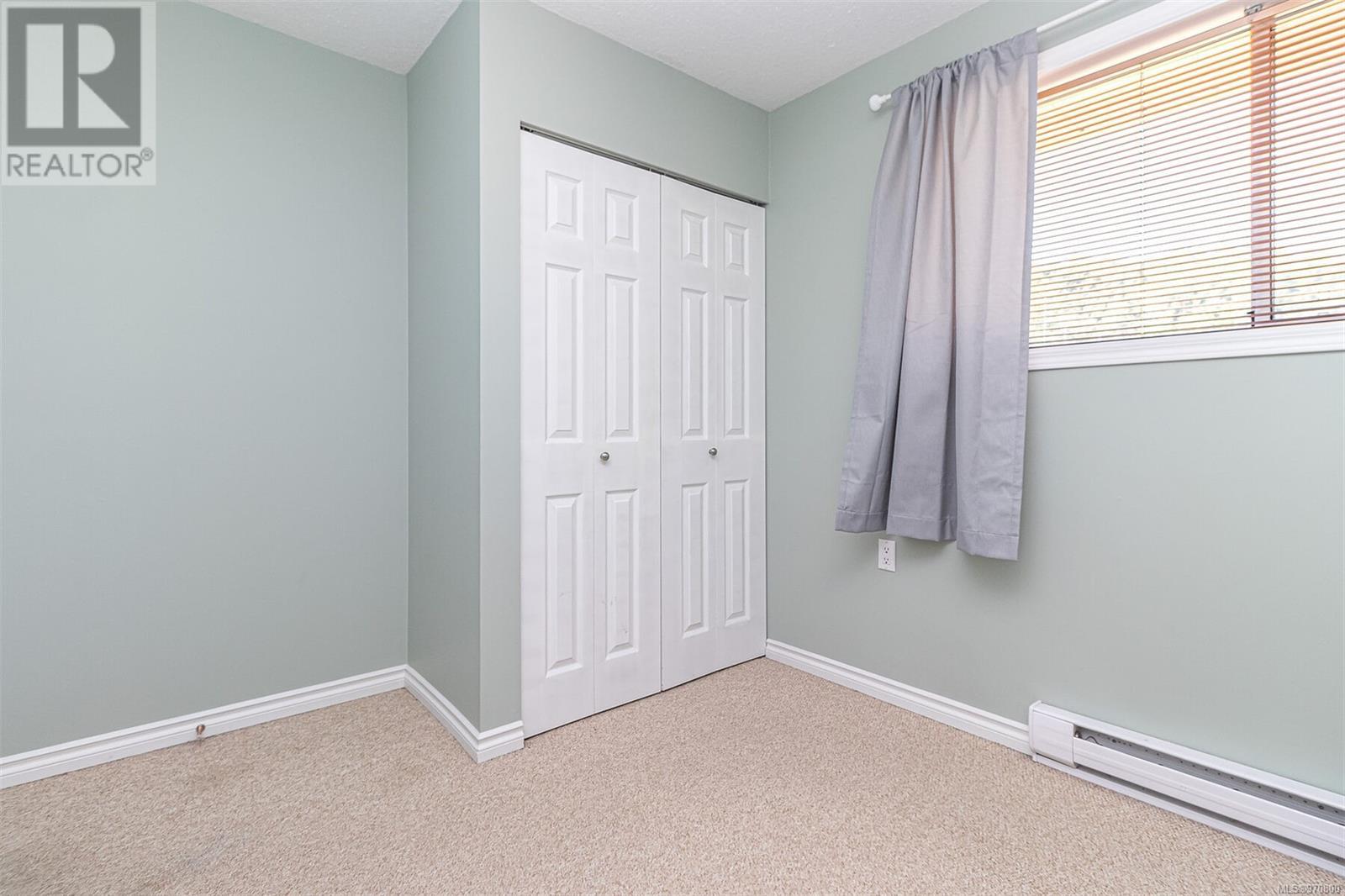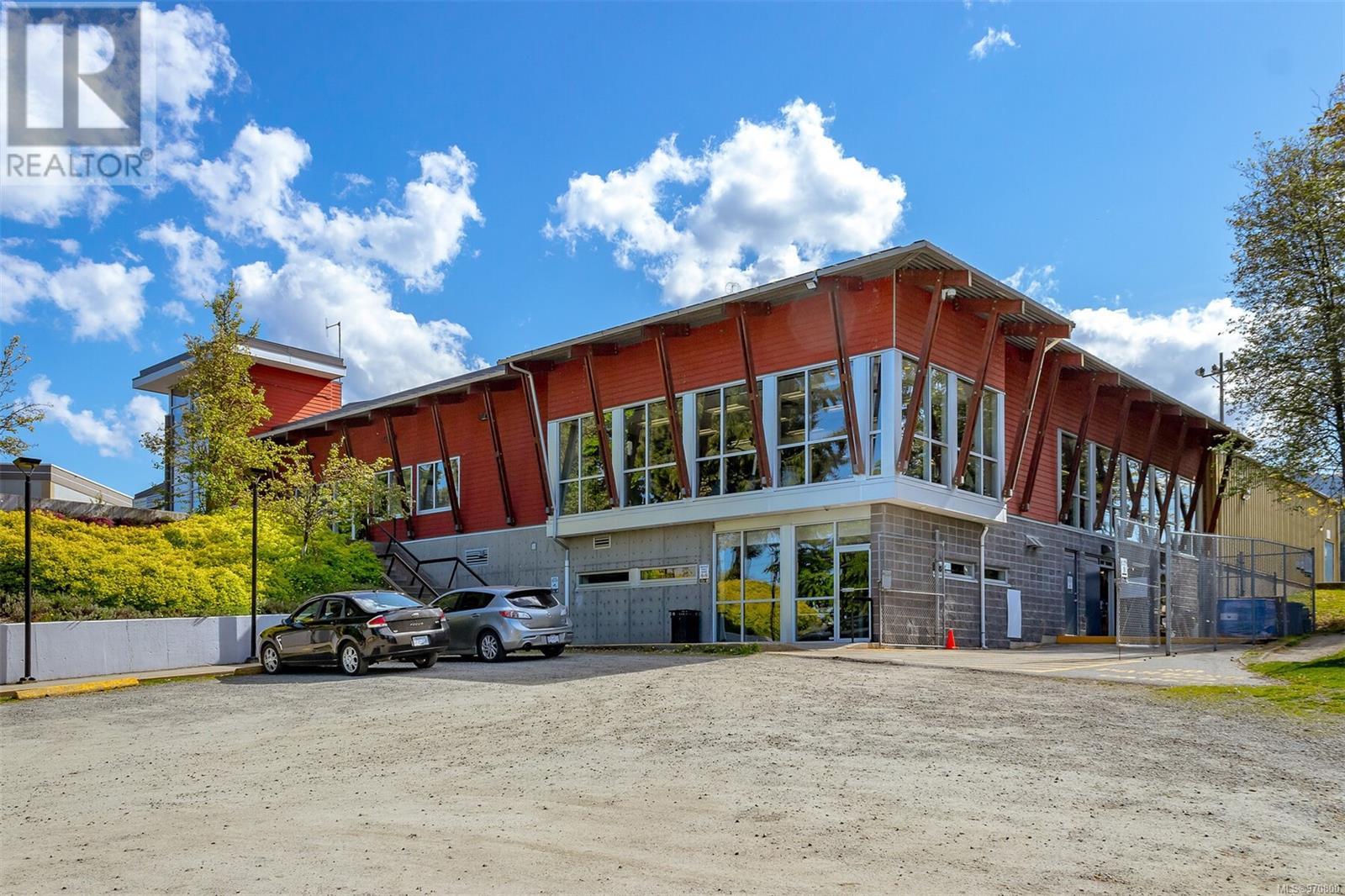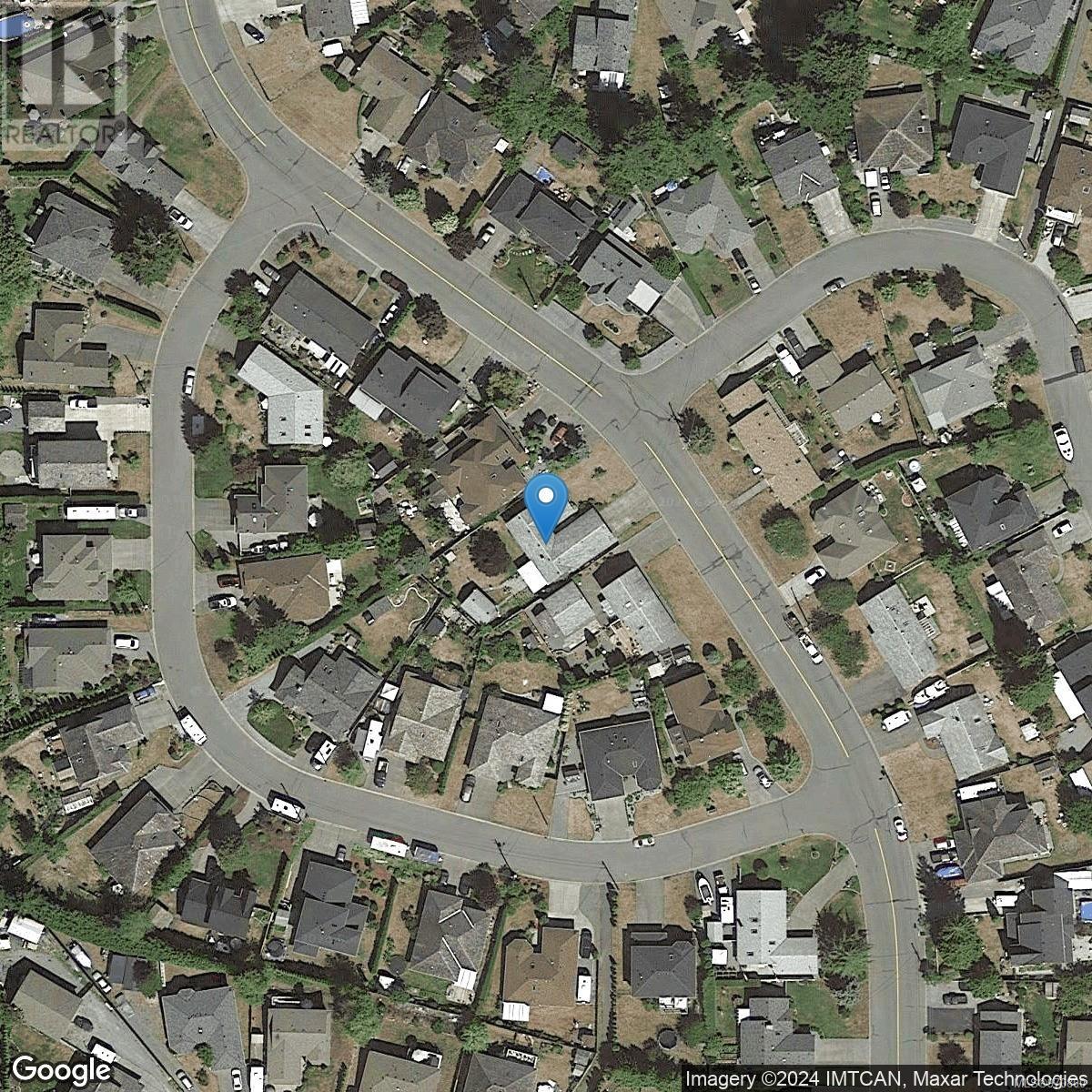4 Bedroom
2 Bathroom
2153 sqft
Contemporary
Fireplace
Air Conditioned
Baseboard Heaters, Heat Pump
$759,000
This exquisite 4 bdrm rancher is nestled in one of Ladysmith's most prestigious neighborhoods. It boasts sq ftof living space including 4 bedrooms , 2 full baths. Enjoy the detached shop, ideal for hobbies or additional storage. Fully fenced and beautifully landscaped. Seperate living room adorned with an elegant gas fireplace providing a cozy retreat. The expansive primary bedroom with vaulted ceilings , 3 pce ensuite and wic. Double garage offers ample space for vehicles and storage. The kitchen offers oak cabinetry, double sink, small pantry, and tiled backsplash; the dining area has an electric fireplace and opens onto a large covered patio, perfect for BB'q's or a private sitting area. Ductless heat pump providing air conditioning in the summer heat. All of this situated on a oversized flat lot , RV parking, close to all levels of schools, recreation and all ammenities. Excellent location! (id:57571)
Property Details
|
MLS® Number
|
970800 |
|
Property Type
|
Single Family |
|
Neigbourhood
|
Ladysmith |
|
Features
|
Central Location, Other, Marine Oriented |
|
Parking Space Total
|
2 |
|
Plan
|
Vip37667 |
|
Structure
|
Workshop, Patio(s) |
|
View Type
|
Mountain View |
Building
|
Bathroom Total
|
2 |
|
Bedrooms Total
|
4 |
|
Architectural Style
|
Contemporary |
|
Constructed Date
|
1989 |
|
Cooling Type
|
Air Conditioned |
|
Fireplace Present
|
Yes |
|
Fireplace Total
|
2 |
|
Heating Fuel
|
Electric |
|
Heating Type
|
Baseboard Heaters, Heat Pump |
|
Size Interior
|
2153 Sqft |
|
Total Finished Area
|
1738 Sqft |
|
Type
|
House |
Land
|
Access Type
|
Road Access |
|
Acreage
|
No |
|
Size Irregular
|
9689 |
|
Size Total
|
9689 Sqft |
|
Size Total Text
|
9689 Sqft |
|
Zoning Description
|
R1 |
|
Zoning Type
|
Residential |
Rooms
| Level |
Type |
Length |
Width |
Dimensions |
|
Main Level |
Patio |
|
|
18'4 x 27'6 |
|
Main Level |
Laundry Room |
|
|
12'3 x 7'0 |
|
Main Level |
Workshop |
|
|
15'5 x 13'4 |
|
Main Level |
Primary Bedroom |
|
|
17'0 x 16'2 |
|
Main Level |
Living Room |
|
|
20'8 x 12'5 |
|
Main Level |
Kitchen |
|
|
11'6 x 13'5 |
|
Main Level |
Entrance |
|
|
11'1 x 5'10 |
|
Main Level |
Ensuite |
|
|
3-Piece |
|
Main Level |
Dining Nook |
|
|
12'3 x 7'3 |
|
Main Level |
Dining Room |
|
|
14'10 x 12'5 |
|
Main Level |
Bedroom |
|
|
9'2 x 9'5 |
|
Main Level |
Bedroom |
|
|
12'10 x 8'11 |
|
Main Level |
Bedroom |
|
|
9'9 x 11'0 |
|
Main Level |
Bathroom |
|
|
4-Piece |






































































