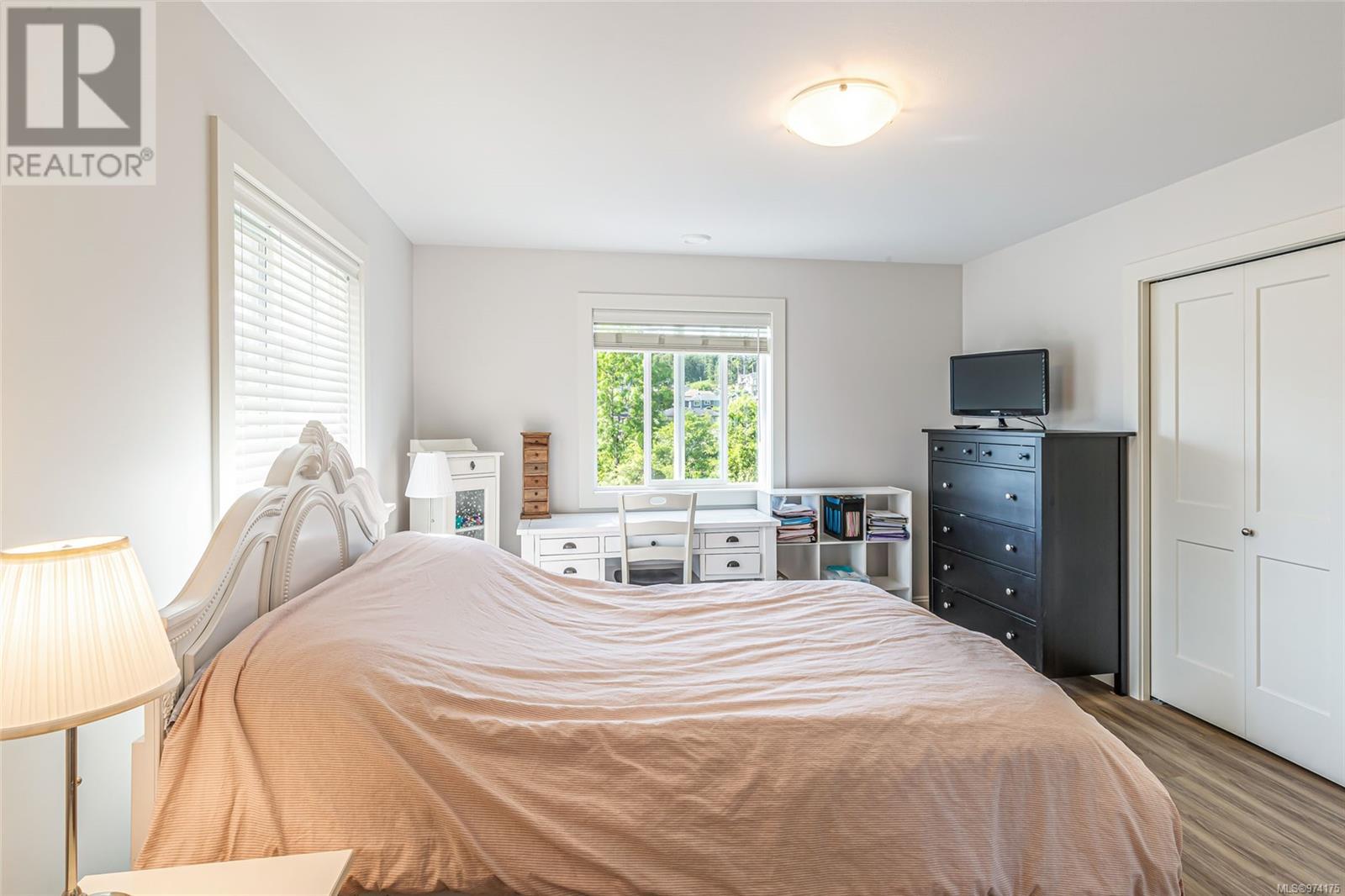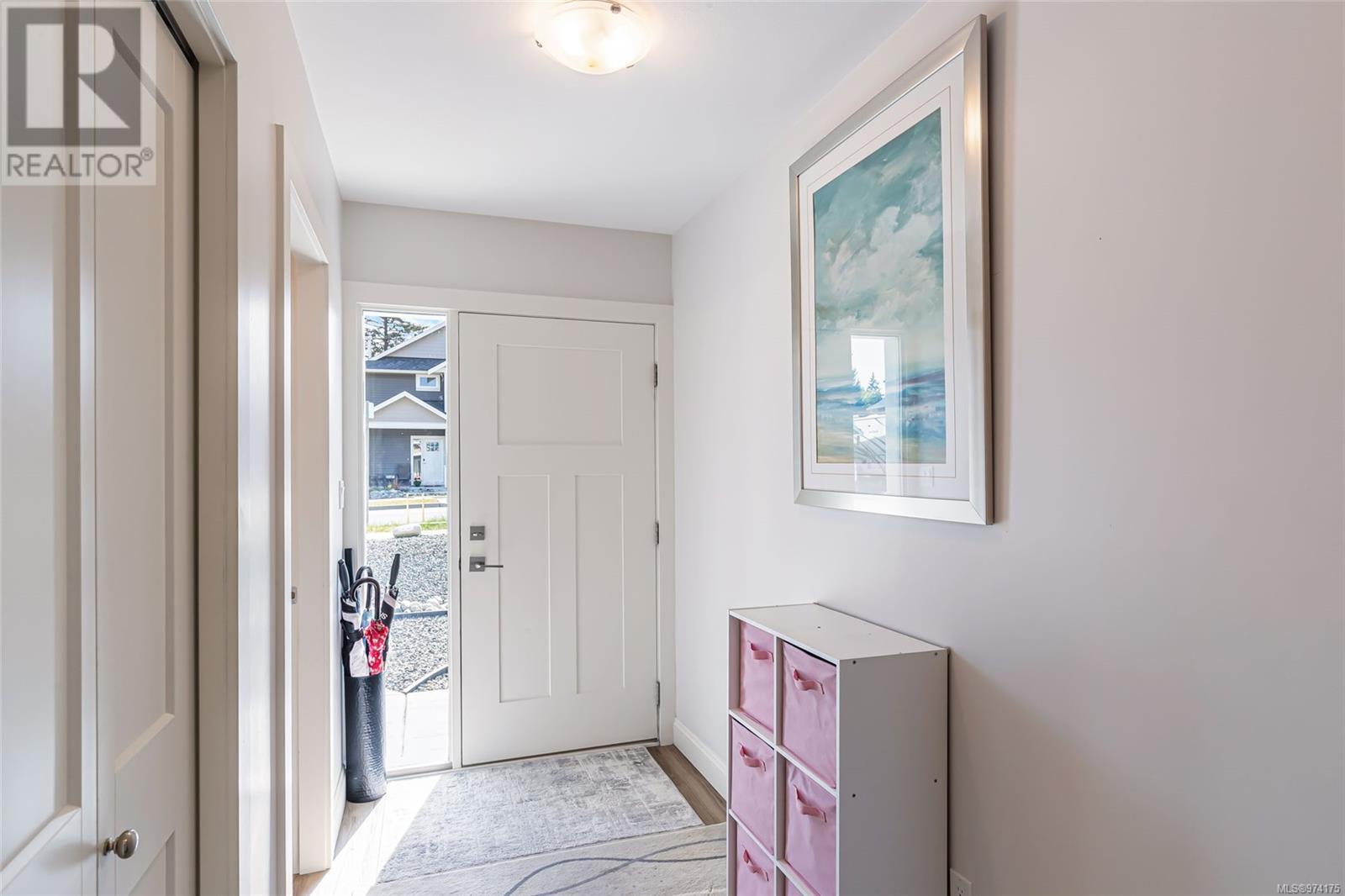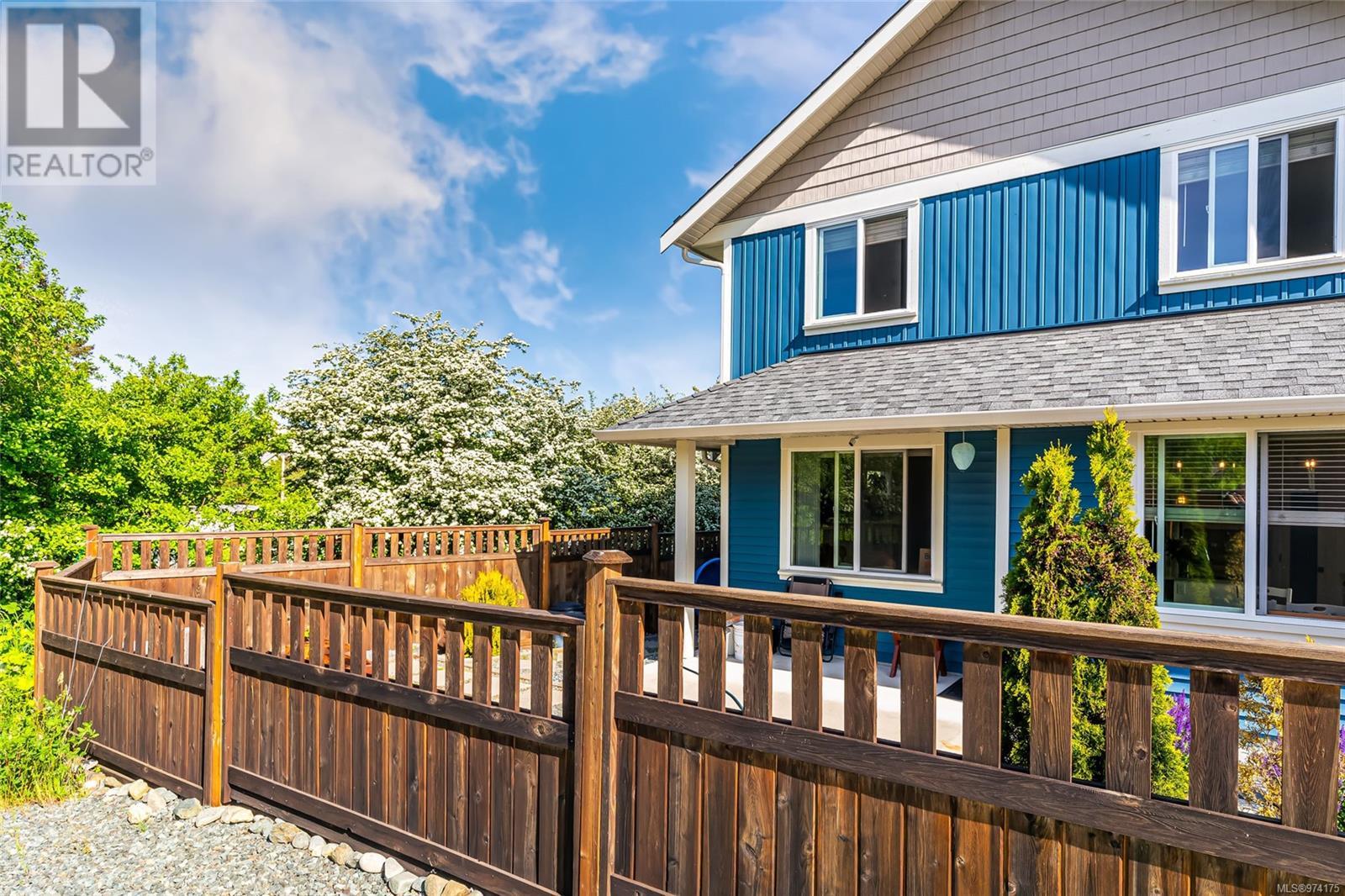4 Bedroom
3 Bathroom
1726 sqft
Fireplace
None
Baseboard Heaters
$699,000
Welcome to 909 Boardwalk, a like-new home without GST! No Strata fee, Nestled on a quiet no-through street, this 4-bedroom property is ideally located near shopping, schools, and parks, perfect for family living. The main floor features an open concept design, enhancing the living space with an efficient gas fireplace and abundant natural light. The spacious kitchen boasts a large island and flows into a generous dining area, leading directly to a sunny backyard on a corner lot. Additional storage is conveniently located in the main level closet. Upstairs, discover four sizable bedrooms, a laundry area, and a primary suite complete with a walk-in closet and an ensuite bathroom. Outside, the home is complemented by a single car garage, a garden shed, and a fully fenced yard, ensuring privacy and security. Just a short walk from Park Ave Elementary School, this home combines comfort and convenience. New home Warranty still applicable .All measurements are approximate; please verify if important. (id:57571)
Property Details
|
MLS® Number
|
974175 |
|
Property Type
|
Single Family |
|
Neigbourhood
|
South Nanaimo |
|
Community Features
|
Pets Allowed, Family Oriented |
|
Features
|
Level Lot, Other |
|
Parking Space Total
|
2 |
|
View Type
|
Mountain View |
Building
|
Bathroom Total
|
3 |
|
Bedrooms Total
|
4 |
|
Appliances
|
Refrigerator, Stove, Washer, Dryer |
|
Constructed Date
|
2019 |
|
Cooling Type
|
None |
|
Fireplace Present
|
Yes |
|
Fireplace Total
|
1 |
|
Heating Type
|
Baseboard Heaters |
|
Size Interior
|
1726 Sqft |
|
Total Finished Area
|
1726 Sqft |
|
Type
|
House |
Parking
Land
|
Access Type
|
Road Access |
|
Acreage
|
No |
|
Size Irregular
|
4791 |
|
Size Total
|
4791 Sqft |
|
Size Total Text
|
4791 Sqft |
|
Zoning Description
|
R1 |
|
Zoning Type
|
Residential |
Rooms
| Level |
Type |
Length |
Width |
Dimensions |
|
Second Level |
Bedroom |
|
|
11'6 x 10'7 |
|
Second Level |
Bedroom |
|
|
11'6 x 9'7 |
|
Second Level |
Bedroom |
|
|
13'11 x 8'3 |
|
Second Level |
Bathroom |
|
|
4-Piece |
|
Second Level |
Ensuite |
|
|
4-Piece |
|
Second Level |
Primary Bedroom |
|
|
14'0 x 11'11 |
|
Main Level |
Living Room |
|
|
18'7 x 14'6 |
|
Main Level |
Dining Room |
|
|
10'11 x 9'5 |
|
Main Level |
Kitchen |
|
|
11'5 x 10'10 |
|
Main Level |
Bathroom |
|
|
2-Piece |
|
Main Level |
Entrance |
|
|
10'0 x 4'10 |











































