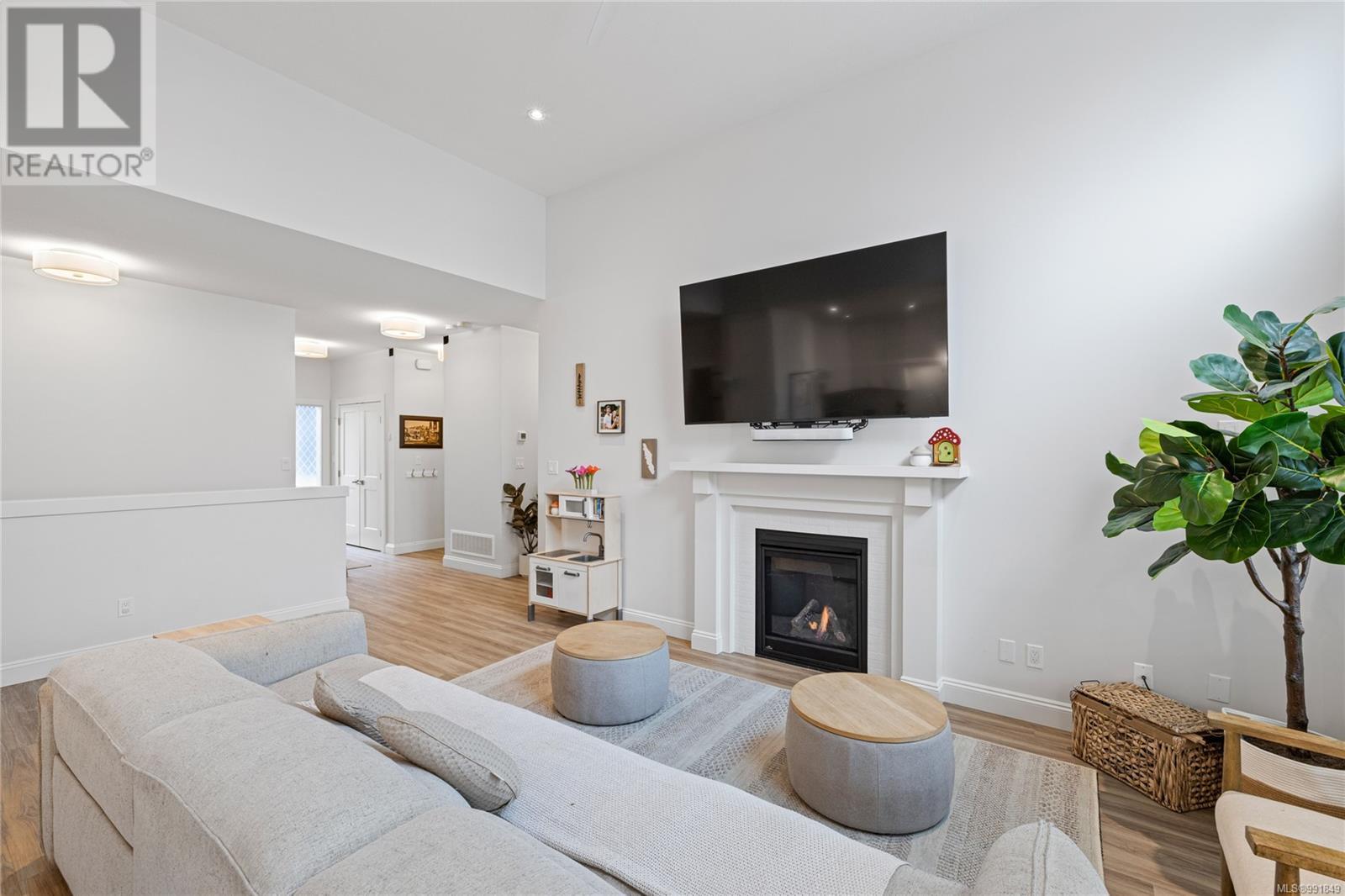5 Bedroom
3 Bathroom
3000 Sqft
Fireplace
Air Conditioned
Baseboard Heaters, Forced Air
$990,000
Stunning main-level entry home with a 2-bedroom suite in the walk-out basement! The open-concept main floor boasts vaulted ceilings and floor-to-ceiling windows, flooding the space with natural light. The stylish kitchen features quartz countertops, under-cabinet lighting, a gas stove, and plenty of storage. The main level offers 3 bedrooms, including a spacious primary suite with a custom walk-in closet and a modern 3-piece ensuite. Step outside to enjoy the covered deck and fully fenced backyard—perfect for relaxing or entertaining. Notable upgrades include custom blinds, additional cabinetry in both the ensuite and laundry room, and air conditioning for year-round comfort. The 2-car garage is equipped with a sleek, durable polyaspartic floor coating. Ideally situated across the street from Park Avenue Elementary School and just minutes from local amenities. All data and measurements are approximate and should be verified if important. (id:57571)
Property Details
|
MLS® Number
|
991849 |
|
Property Type
|
Single Family |
|
Neigbourhood
|
South Nanaimo |
|
Features
|
Other |
|
Parking Space Total
|
5 |
|
Plan
|
Epp84895 |
|
Structure
|
Patio(s) |
|
View Type
|
Mountain View |
Building
|
Bathroom Total
|
3 |
|
Bedrooms Total
|
5 |
|
Constructed Date
|
2019 |
|
Cooling Type
|
Air Conditioned |
|
Fireplace Present
|
Yes |
|
Fireplace Total
|
1 |
|
Heating Fuel
|
Electric, Natural Gas |
|
Heating Type
|
Baseboard Heaters, Forced Air |
|
Size Interior
|
3000 Sqft |
|
Total Finished Area
|
2626 Sqft |
|
Type
|
House |
Land
|
Access Type
|
Road Access |
|
Acreage
|
No |
|
Size Irregular
|
5227 |
|
Size Total
|
5227 Sqft |
|
Size Total Text
|
5227 Sqft |
|
Zoning Type
|
Residential |
Rooms
| Level |
Type |
Length |
Width |
Dimensions |
|
Lower Level |
Patio |
|
|
20'10 x 13'8 |
|
Lower Level |
Dining Room |
|
|
11'0 x 12'0 |
|
Lower Level |
Kitchen |
|
|
11'0 x 10'0 |
|
Lower Level |
Living Room |
|
|
11'7 x 16'3 |
|
Lower Level |
Bedroom |
|
|
14'0 x 13'2 |
|
Lower Level |
Bathroom |
|
|
8'0 x 5'0 |
|
Lower Level |
Other |
|
|
17'9 x 6'10 |
|
Lower Level |
Bedroom |
|
|
10'0 x 10'7 |
|
Main Level |
Primary Bedroom |
|
|
14'0 x 13'2 |
|
Main Level |
Dining Room |
|
|
11'0 x 12'0 |
|
Main Level |
Kitchen |
|
|
11'0 x 10'0 |
|
Main Level |
Living Room |
|
|
11'7 x 16'3 |
|
Main Level |
Ensuite |
|
|
5'0 x 7'10 |
|
Main Level |
Bedroom |
|
|
10'5 x 10'0 |
|
Main Level |
Laundry Room |
|
|
9'3 x 7'0 |
|
Main Level |
Bathroom |
|
|
8'2 x 5'0 |
|
Main Level |
Entrance |
|
|
5'3 x 10'0 |
|
Main Level |
Bedroom |
|
|
12'0 x 12'0 |













































