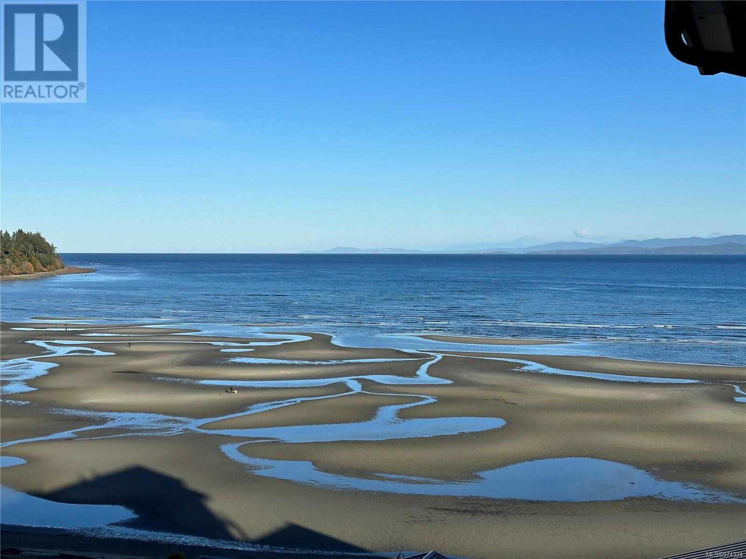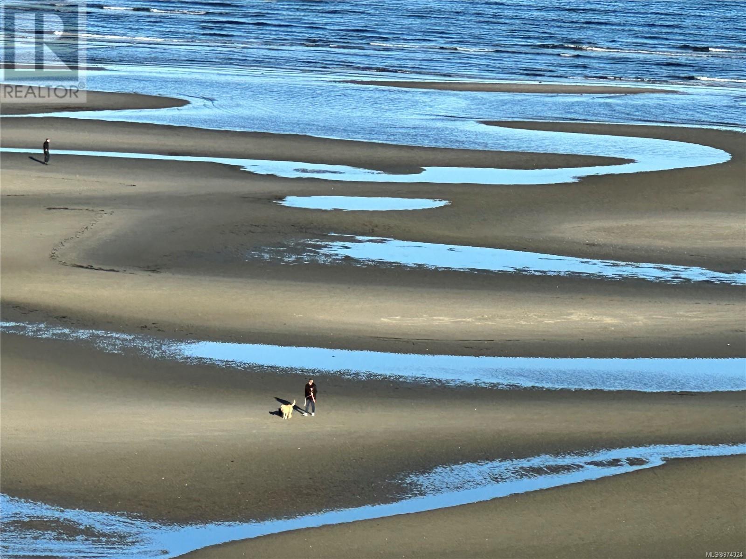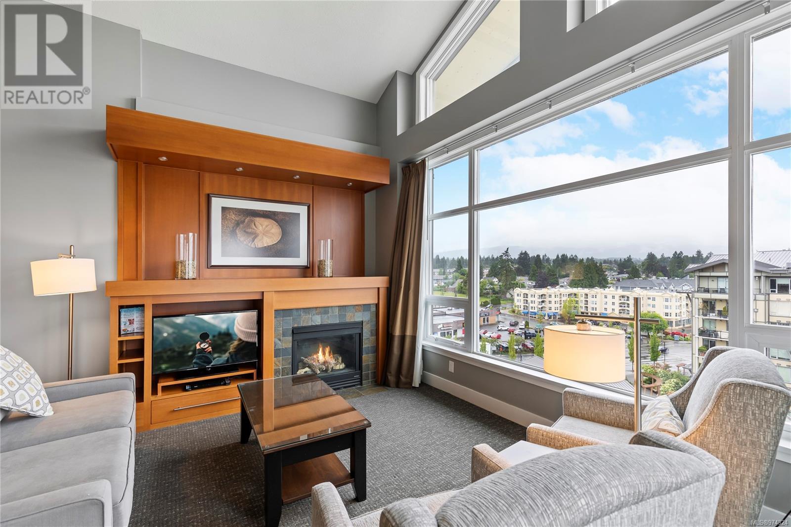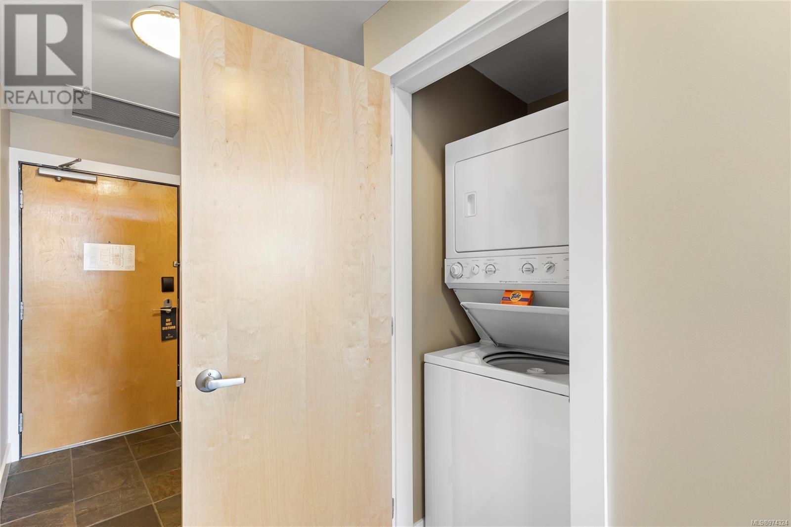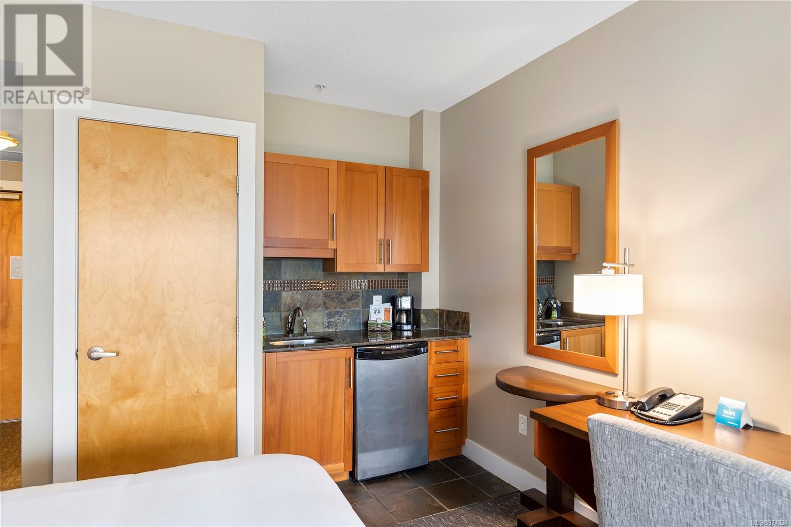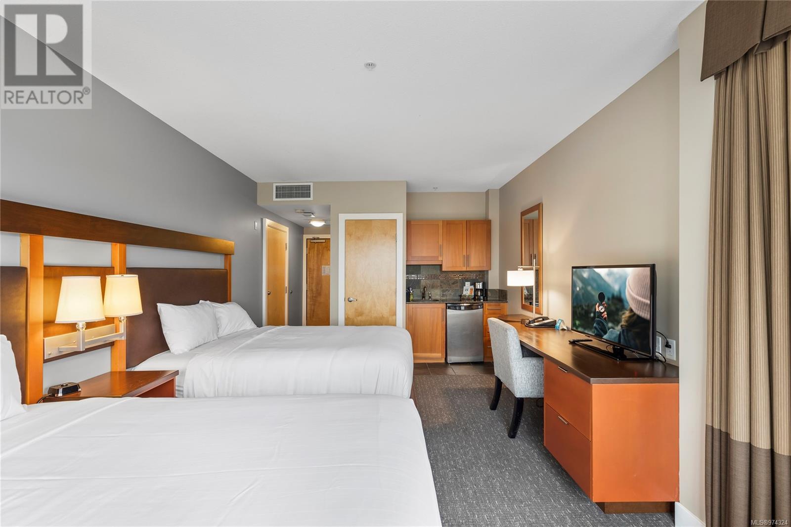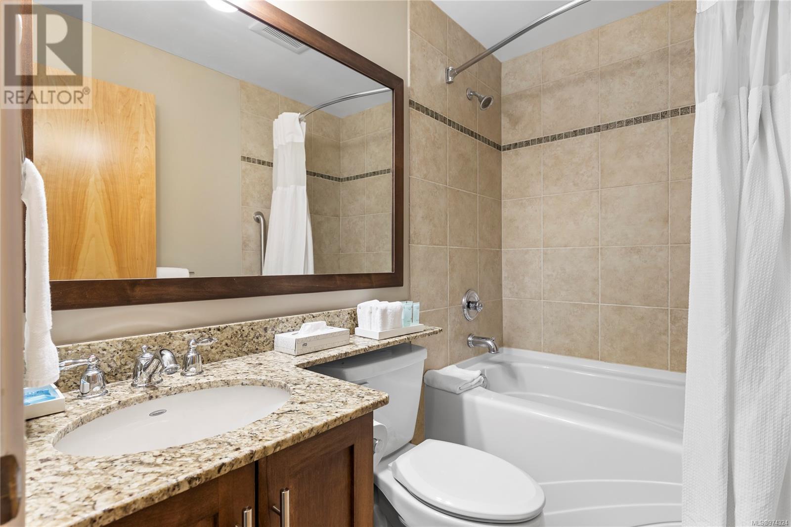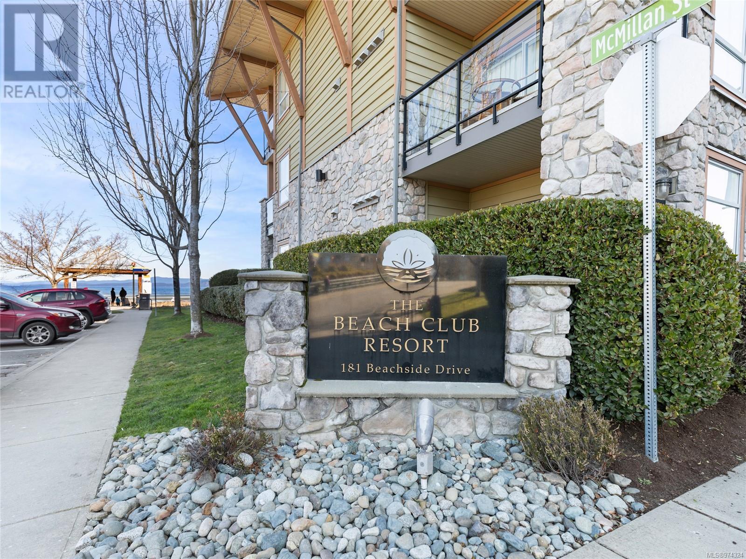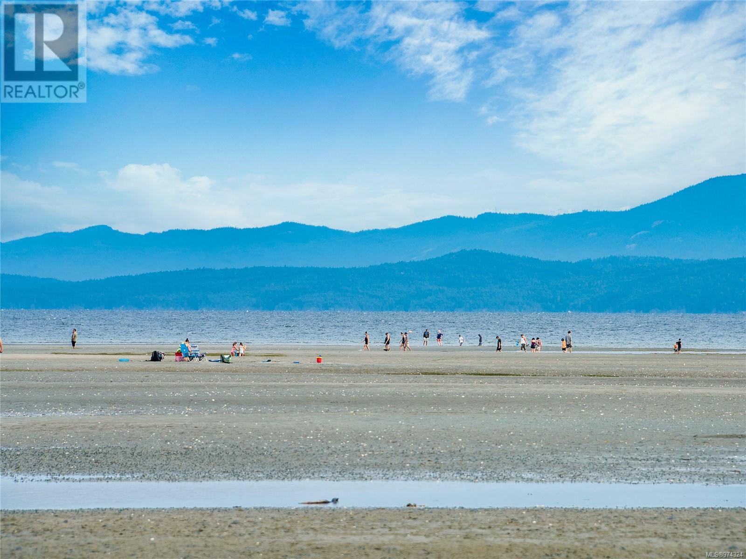2 Bedroom
3 Bathroom
1280 sqft
Fireplace
Fully Air Conditioned
Forced Air, Heat Pump
Waterfront On Ocean
$239,000Maintenance,
$615.16 Monthly
Sunsets like you have never seen before! This Penthouse suite at the 4-Star Beach Club Resort, offers a luxurious & flexible experience. The sophisticated 2-BD suite can be used entirely or split into a 1-BD suite & a studio, catering to various needs. Enjoy the grandeur of vaulted ceilings, a gourmet kitchen with granite countertops, spacious BDs, including a King primary BD with a spa-like ensuite. Two balconies provide stunning ocean and mountain views & outdoor relaxation. Guests benefit from direct access to the Boardwalk & Parksville Beach, along with exceptional amenities like a spa, pool, fitness centre, & a top-tier restaurant. Ownership is a ¼ share, in C rotation, which changes every Friday. You choose to stay or take advantage of rental revenue through professional on-site management. Located close to golf courses, marinas, & within walking distance of excellent shopping. The Penthouse Suite 903/904 combines luxury and convenience in an ideal location. Call today! (id:57571)
Property Details
|
MLS® Number
|
974324 |
|
Property Type
|
Single Family |
|
Neigbourhood
|
Parksville |
|
Community Features
|
Pets Not Allowed, Family Oriented |
|
Features
|
Central Location, Level Lot, Park Setting, Other |
|
Plan
|
Vis6398 |
|
View Type
|
Ocean View |
|
Water Front Type
|
Waterfront On Ocean |
Building
|
Bathroom Total
|
3 |
|
Bedrooms Total
|
2 |
|
Constructed Date
|
2007 |
|
Cooling Type
|
Fully Air Conditioned |
|
Fire Protection
|
Fire Alarm System, Sprinkler System-fire |
|
Fireplace Present
|
Yes |
|
Fireplace Total
|
1 |
|
Heating Type
|
Forced Air, Heat Pump |
|
Size Interior
|
1280 Sqft |
|
Total Finished Area
|
1280 Sqft |
|
Type
|
Apartment |
Land
|
Access Type
|
Road Access |
|
Acreage
|
No |
|
Size Irregular
|
1280 |
|
Size Total
|
1280 Sqft |
|
Size Total Text
|
1280 Sqft |
|
Zoning Description
|
Mwc1 |
|
Zoning Type
|
Residential/commercial |
Rooms
| Level |
Type |
Length |
Width |
Dimensions |
|
Main Level |
Laundry Room |
4 ft |
4 ft |
4 ft x 4 ft |
|
Main Level |
Bathroom |
|
|
2-Piece |
|
Main Level |
Bathroom |
|
|
2-Piece |
|
Main Level |
Bedroom |
|
|
11'7 x 21'5 |
|
Main Level |
Living Room |
|
|
15'0 x 15'7 |
|
Main Level |
Kitchen |
|
|
6'0 x 8'0 |
|
Main Level |
Ensuite |
|
|
4-Piece |
|
Main Level |
Primary Bedroom |
|
|
11'10 x 16'9 |

