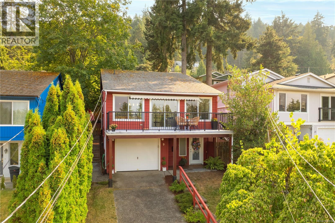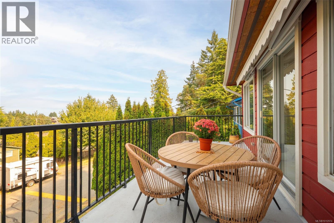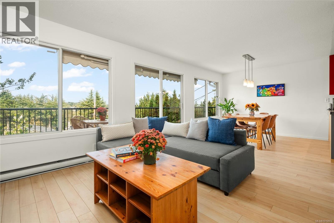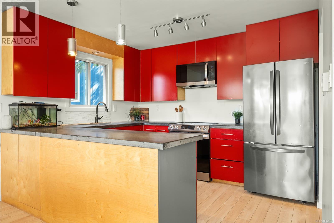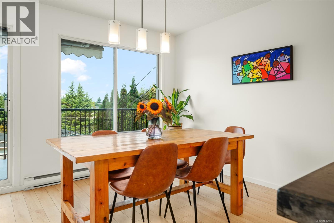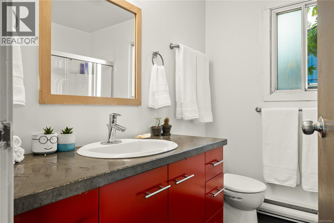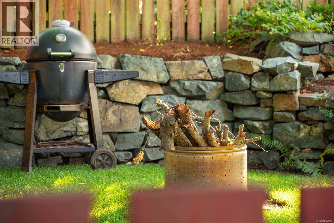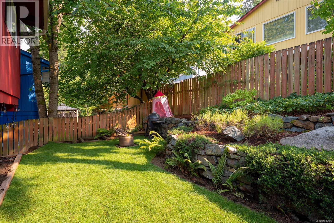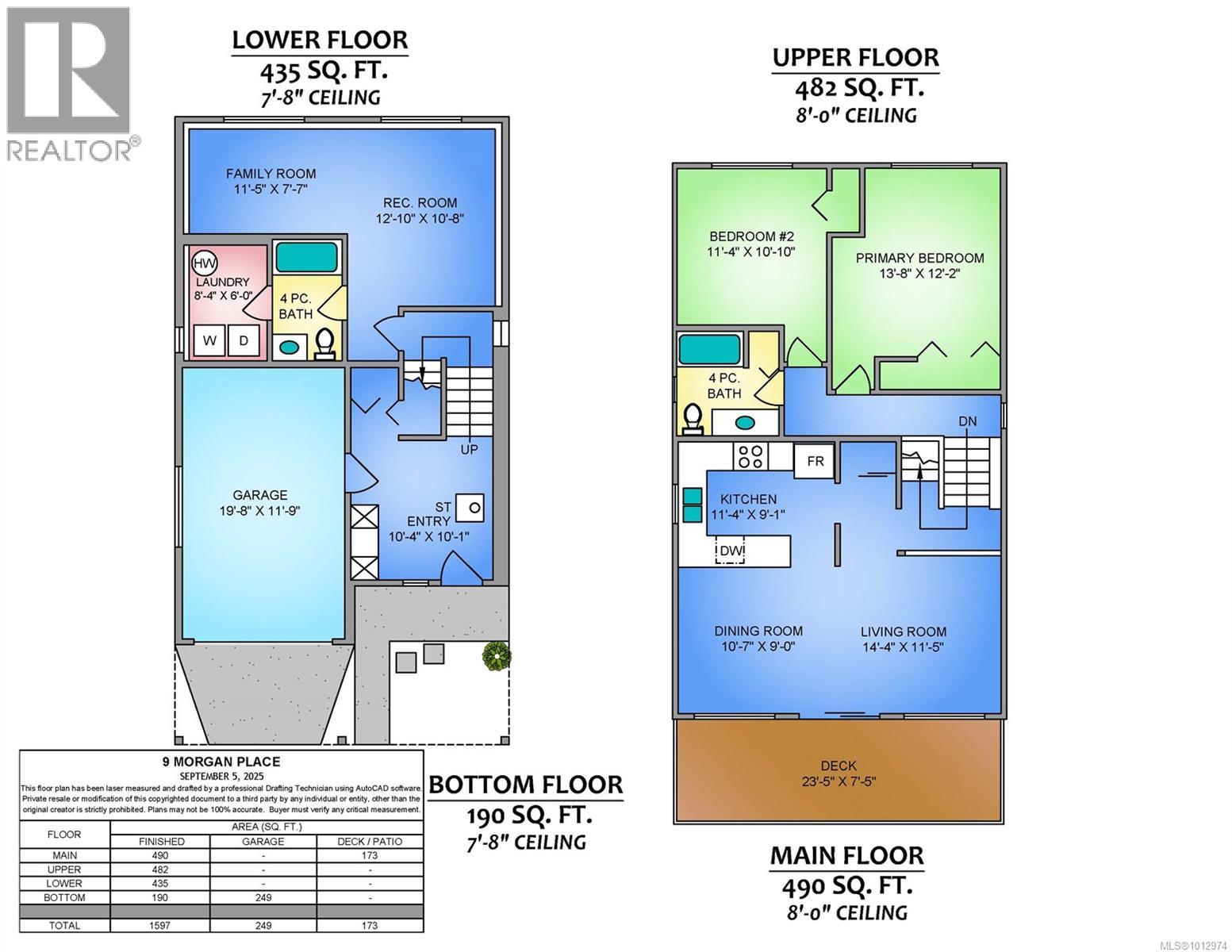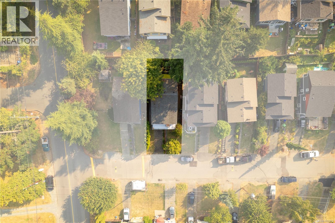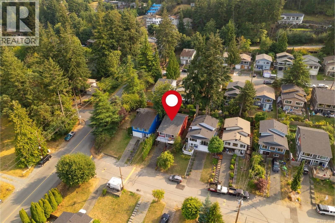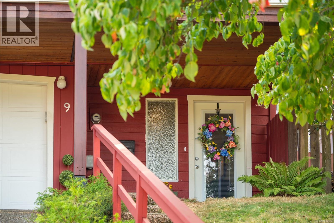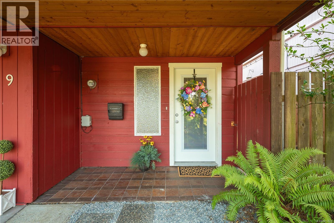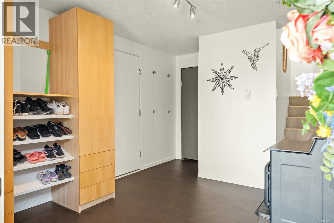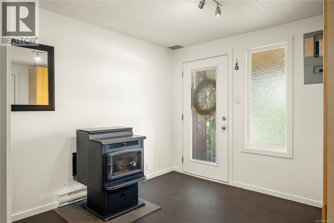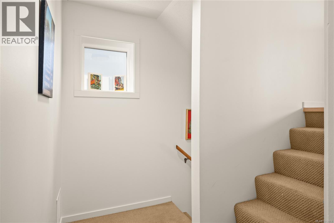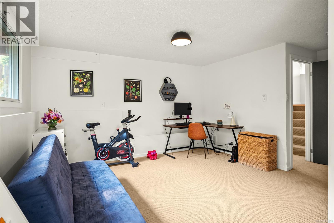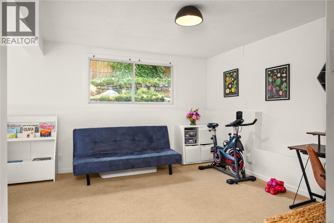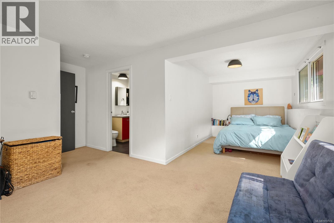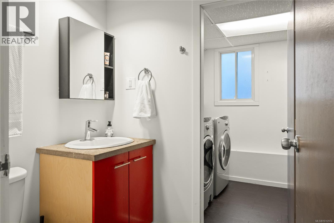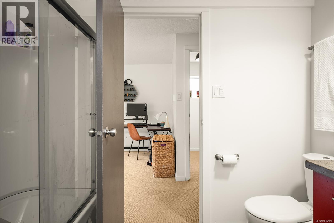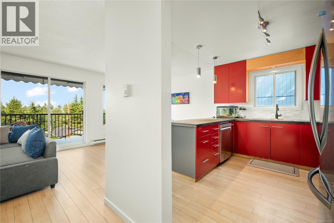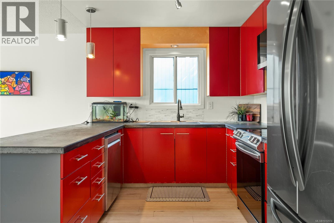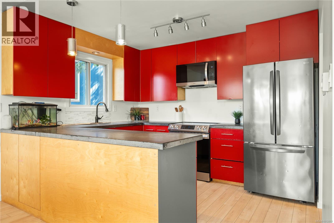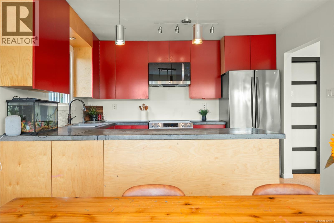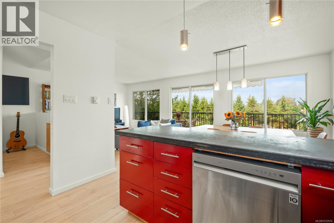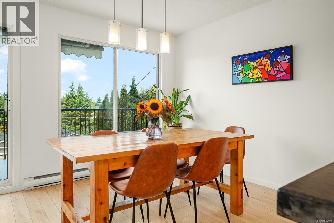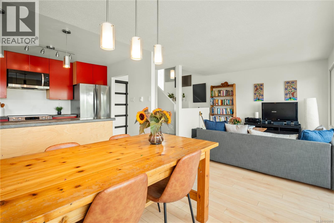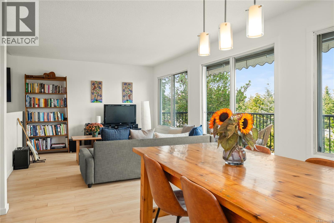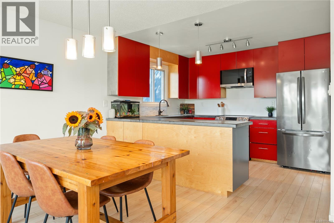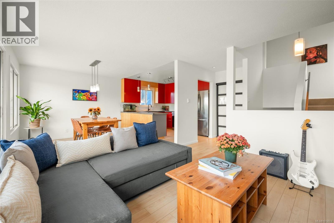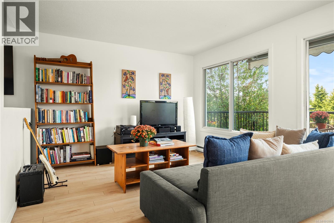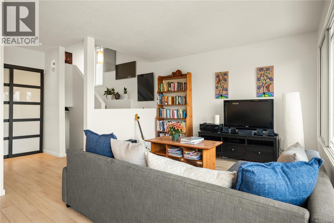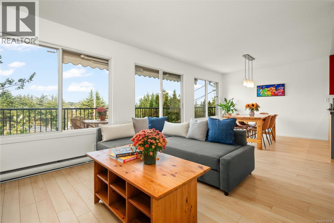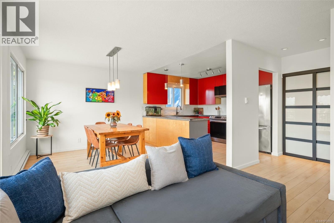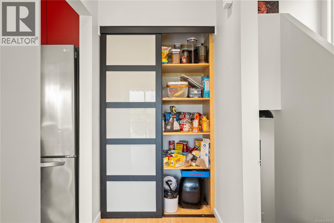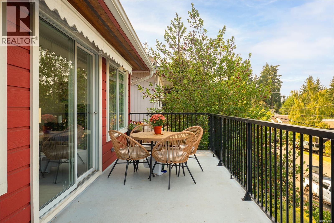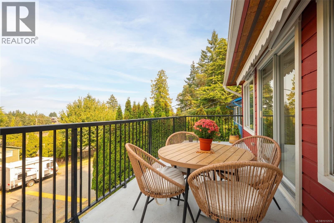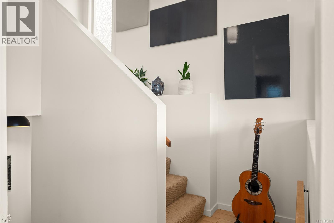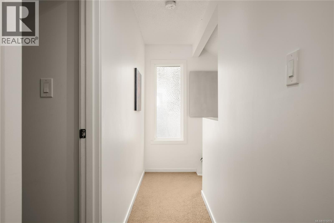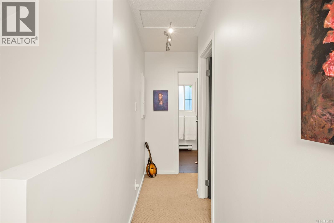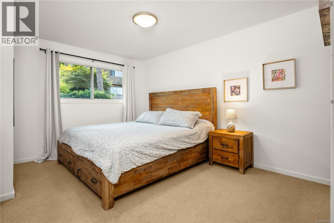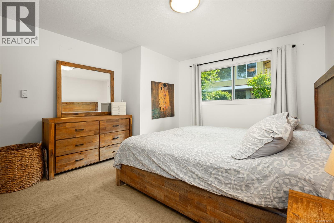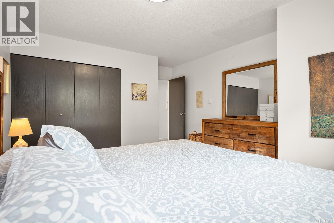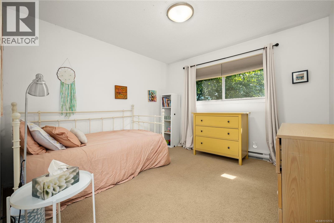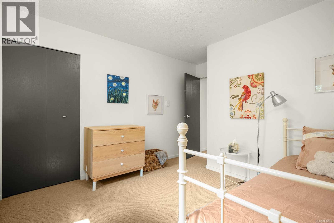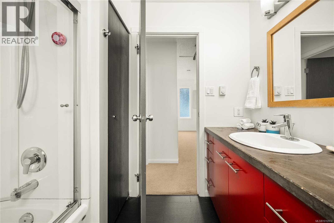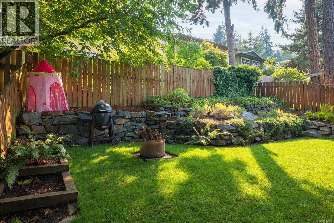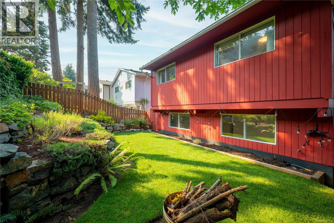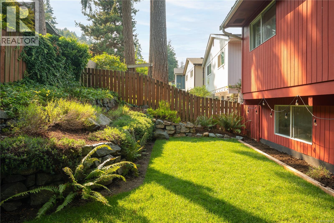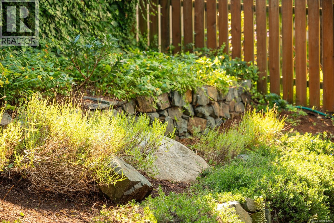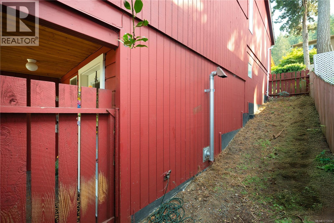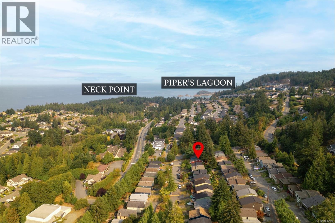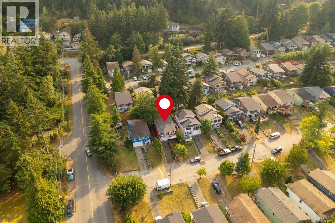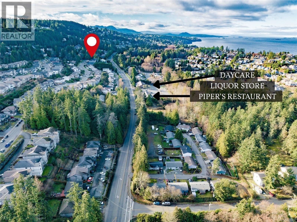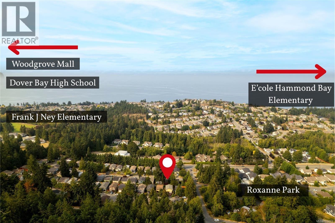9 Morgan Pl Nanaimo, British Columbia V9T 5B8
$600,000Maintenance,
$260.07 Monthly
Maintenance,
$260.07 MonthlySharply priced, this bright & airy family home in North Nanaimo’s Malaspina Estates with treetop views is ready for it's next owner! This standalone gem features a large front deck with distant ocean & mountain views plus awning allowing year-round use. Inside, the open concept living space is filled with natural light from big windows, set above homes across the street, it is private with treetop views. A large covered entry opens into a spacious foyer with plenty of storage. Here sits the pellet stove, which efficiently heats the whole home saving on hydro! A few steps up leads to a large rec room, or bedroom, in addition to a full bathroom & discreet laundry room—perfect for teens, guests, or a home office. The next level showcases a stylish kitchen with concrete counters, pantry & newer stainless appliances. A few more steps up, the top level has 2 good-sized bedrooms plus a 2nd full bathroom with a concrete vanity & storage closet. The fully fenced backyard boasts new sod, a rock wall & mature landscaping. A single garage with power provides extra storage, in addition to a gated area alongside the home. Low strata fees of just $256 includes water, sewer, garbage, mgmt & maintenance of the roads! Family-friendly location with great neighbours, across the street from a park, walkable to both Hammond Bay French Immersion & Frank Ney Elementary plus daycares, transit, Piper’s Restaurant & the stunning beach of Pipers Lagoon! This is a great family home at an affordable price. (id:57571)
Property Details
| MLS® Number | 1012974 |
| Property Type | Single Family |
| Neigbourhood | North Nanaimo |
| Community Features | Pets Allowed, Family Oriented |
| Features | Central Location, Hillside, Private Setting, Rocky, Other |
| Parking Space Total | 2 |
| View Type | Mountain View, Ocean View |
Building
| Bathroom Total | 2 |
| Bedrooms Total | 3 |
| Architectural Style | Contemporary |
| Constructed Date | 1977 |
| Cooling Type | None |
| Fireplace Present | Yes |
| Fireplace Total | 1 |
| Heating Fuel | Electric |
| Heating Type | Baseboard Heaters |
| Size Interior | 1,964 Ft2 |
| Total Finished Area | 1542 Sqft |
| Type | House |
Land
| Access Type | Road Access |
| Acreage | No |
| Size Irregular | 3920 |
| Size Total | 3920 Sqft |
| Size Total Text | 3920 Sqft |
| Zoning Description | R1 |
| Zoning Type | Residential |
Rooms
| Level | Type | Length | Width | Dimensions |
|---|---|---|---|---|
| Second Level | Bedroom | 13'6 x 12'2 | ||
| Second Level | Bedroom | 11'4 x 11'0 | ||
| Second Level | Bathroom | 4-Piece | ||
| Lower Level | Recreation Room | 12'6 x 10'8 | ||
| Lower Level | Laundry Room | 8'3 x 6'0 | ||
| Lower Level | Entrance | 13'2 x 10'3 | ||
| Lower Level | Bedroom | 11'3 x 7'6 | ||
| Lower Level | Bathroom | 4-Piece | ||
| Main Level | Living Room | 17'6 x 11'0 | ||
| Main Level | Kitchen | 9'4 x 11'3 | ||
| Main Level | Dining Room | 10'8 x 11'3 |
https://www.realtor.ca/real-estate/28831496/9-morgan-pl-nanaimo-north-nanaimo

