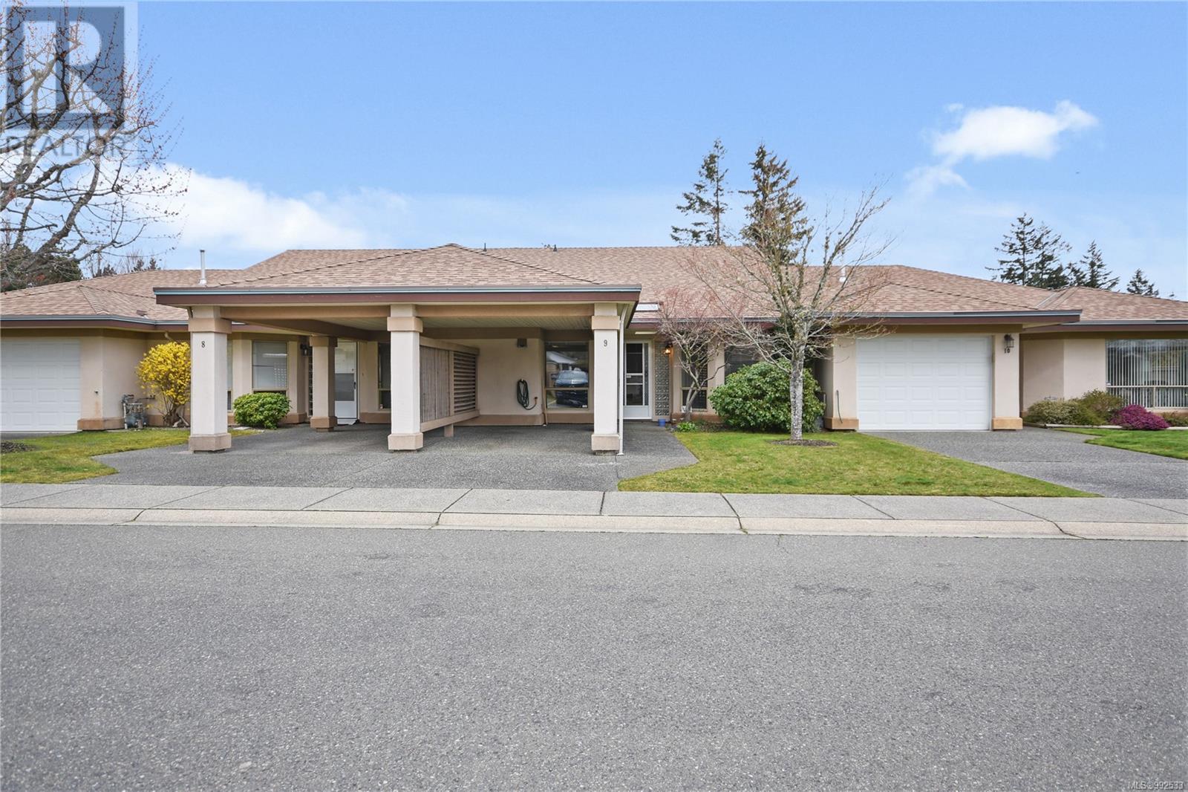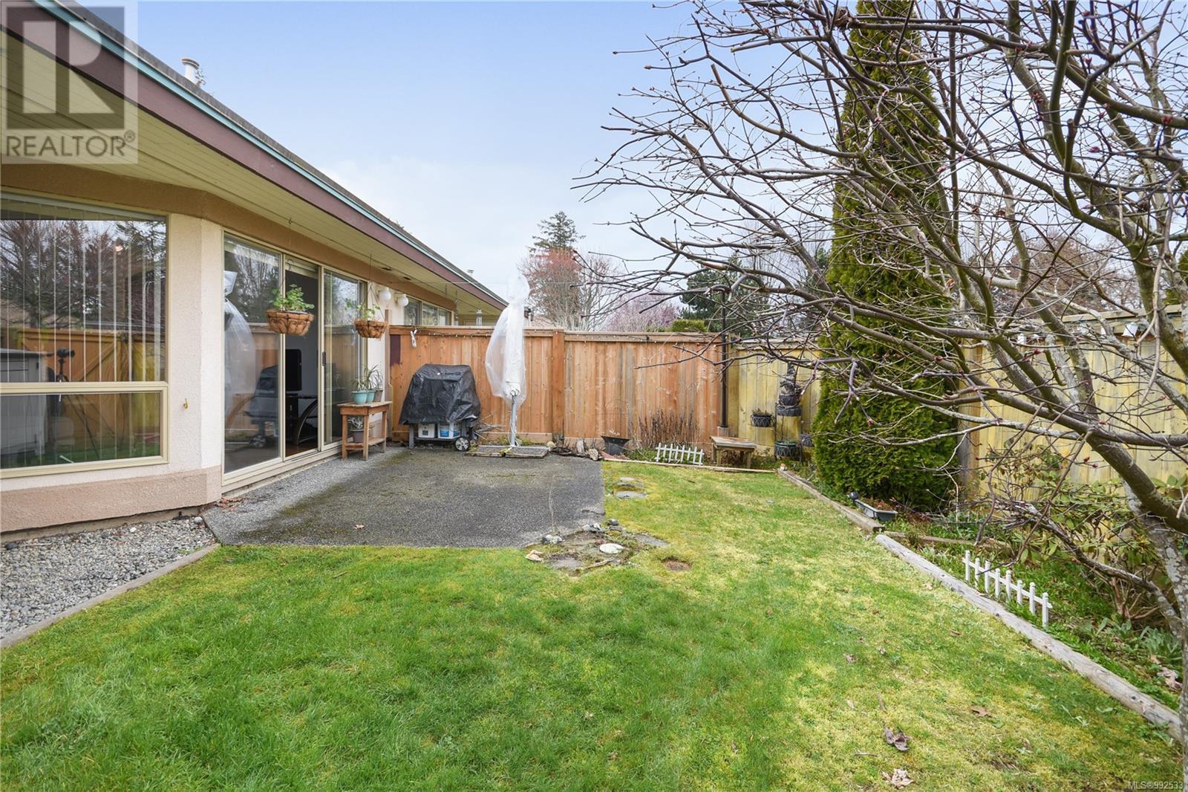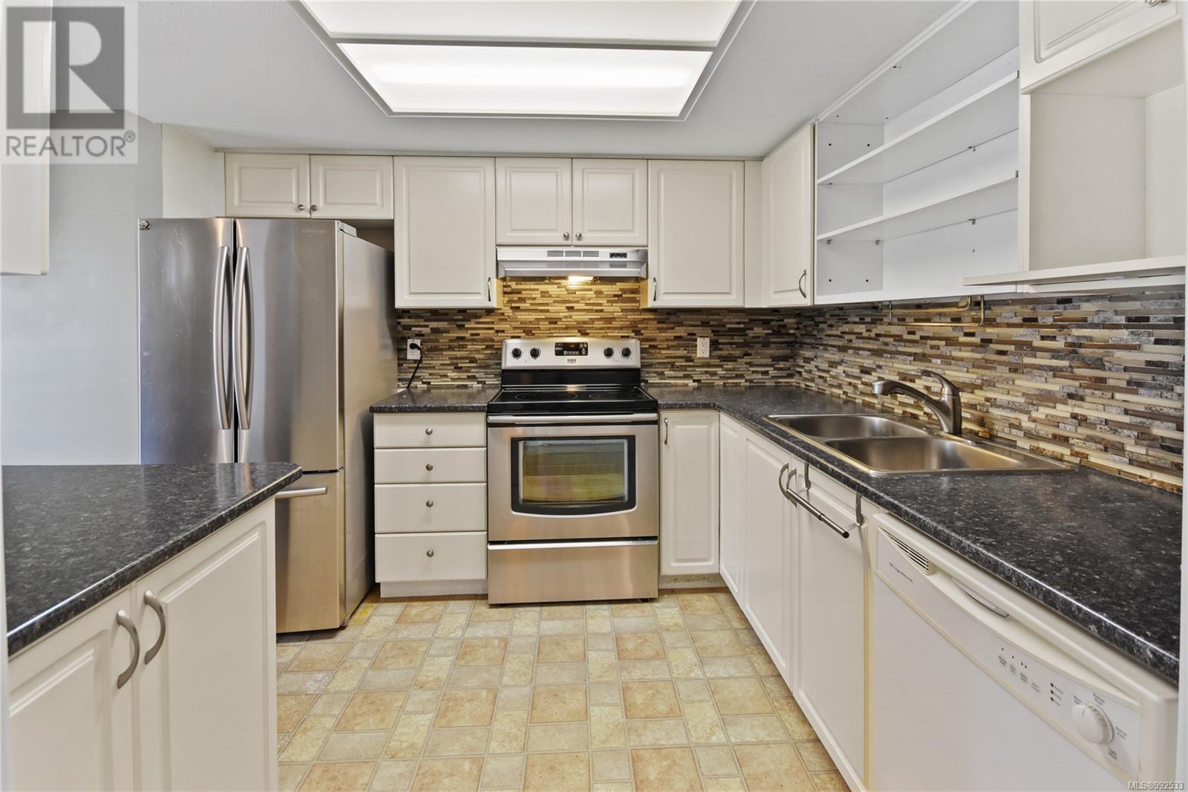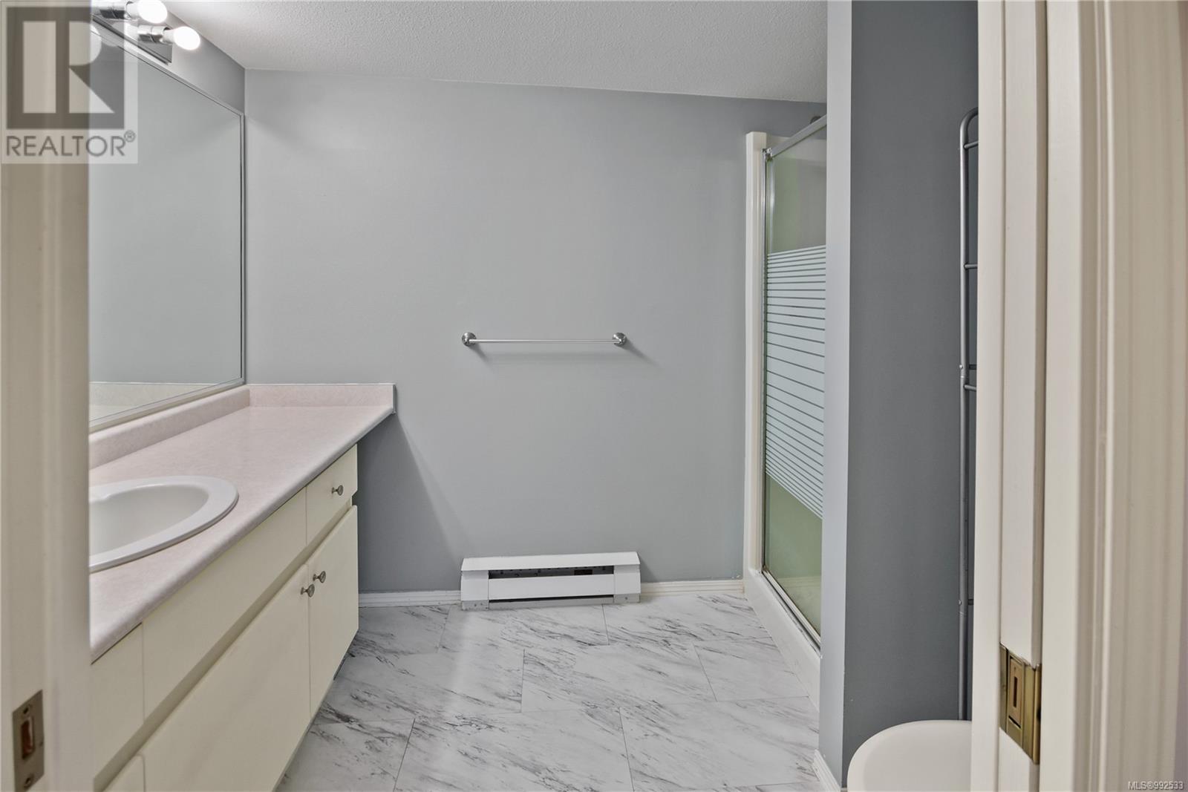2 Bedroom
2 Bathroom
1200 Sqft
Other
Fireplace
None
Baseboard Heaters
$509,900Maintenance,
$508 Monthly
Bright & Spacious Patio Home in Desirable Chelsea Court Welcome to Chelsea Court, a sought-after 55+ community offering peaceful living in the heart of Parksville! This 2-bed, 2-bath patio home is bright, spacious, and ready for quick possession. It has a private fenced yard, perfect for relaxing or entertaining. In the back yard there is a storage room (with hot water tank and electrical panel) plus convenient garden storage. Step inside to an open and inviting layout featuring laminate flooring, wide hallways and a cozy gas fireplace in the living room. The kitchen has a peninsula for extra workspace, and a breakfast nook with a window to the front yard. The primary bedroom is a nice size and includes three closets and a 3-piece ensuite with a shower, while the main bath features a tub and it also has direct access to the 2nd bedroom. Additional highlights include a newer washer & dryer and an attached carport. Chelsea Court is a well-managed, beautifully landscaped complex with minimal traffic, offering a quiet and convenient lifestyle. Located within walking distance to Wembley Mall and on a bus route - you’ll have easy access to everything you need. With low-maintenance living, rental opportunities (one owner must be 55+), and one small pet allowed, this home is an incredible opportunity in a rarely available community. Quick possession is possible—don’t miss your chance to call Chelsea Court home! (id:57571)
Property Details
|
MLS® Number
|
992533 |
|
Property Type
|
Single Family |
|
Neigbourhood
|
Parksville |
|
Community Features
|
Pets Allowed, Age Restrictions |
|
Parking Space Total
|
4 |
|
Plan
|
Vis2726 |
Building
|
Bathroom Total
|
2 |
|
Bedrooms Total
|
2 |
|
Appliances
|
Refrigerator, Stove, Washer, Dryer |
|
Architectural Style
|
Other |
|
Constructed Date
|
1993 |
|
Cooling Type
|
None |
|
Fireplace Present
|
Yes |
|
Fireplace Total
|
1 |
|
Heating Fuel
|
Electric |
|
Heating Type
|
Baseboard Heaters |
|
Size Interior
|
1200 Sqft |
|
Total Finished Area
|
1245 Sqft |
|
Type
|
Row / Townhouse |
Land
|
Acreage
|
No |
|
Zoning Description
|
Cd-9 |
|
Zoning Type
|
Residential |
Rooms
| Level |
Type |
Length |
Width |
Dimensions |
|
Main Level |
Bedroom |
|
|
10'4 x 13'3 |
|
Main Level |
Bathroom |
|
6 ft |
Measurements not available x 6 ft |
|
Main Level |
Ensuite |
|
|
9'10 x 6'5 |
|
Main Level |
Primary Bedroom |
|
|
12'5 x 18'8 |
|
Main Level |
Living Room |
|
15 ft |
Measurements not available x 15 ft |
|
Main Level |
Dining Room |
|
|
17'11 x 28'6 |
|
Main Level |
Kitchen |
|
|
8'9 x 9'7 |
|
Main Level |
Family Room |
|
|
8'9 x 9'2 |



























