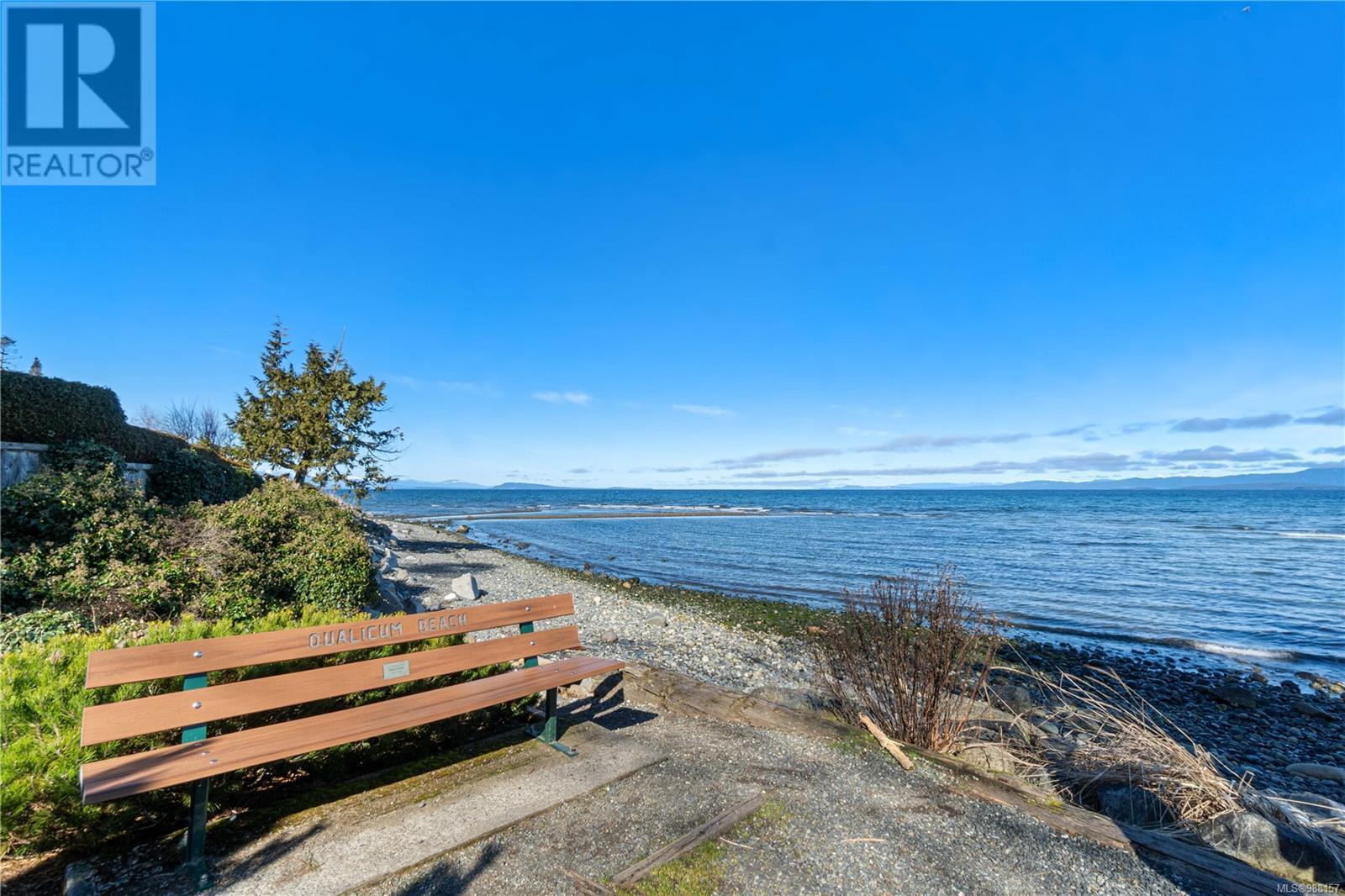3 Bedroom
4 Bathroom
3100 Sqft
Fireplace
Air Conditioned
Forced Air, Heat Pump
$1,550,000Maintenance,
$172.08 Monthly
Welcome to this Exceptional Custom Built Home in the prestigious Coastal Estate neighborhood The Bluffs at Eaglecrest blending unmatched craftsmanship with timeless elegance, this floor plan impresses on all levels. Main floor opens to a grand foyer with soaring ceilings and abundant natural light, front room, w. French doors opening to the patio, offers versatile space for an office. The Great Room features vaulted ceilings, floor-to-ceiling windows, and an indoor/outdoor gas fireplace. The gourmet kitchen boasts custom cabinetry,granite island,premium appliances,large pantry & opens onto the spacious dining area with access onto the west-facing covered patio with a gas BBQ hookup.The main floor primary suite features a spa-like ensuite, whilst the upper floor hosts a second primary with ensuite and a third bedroom, full bathroom, full recreation/bonus room with wet bar & front balcony with Peak OCEAN views. Schedule your private tour today! (id:57571)
Property Details
|
MLS® Number
|
988157 |
|
Property Type
|
Single Family |
|
Neigbourhood
|
Qualicum Beach |
|
Community Features
|
Pets Allowed With Restrictions, Family Oriented |
|
Features
|
Cul-de-sac, Level Lot, Private Setting, Southern Exposure, Other, Marine Oriented |
|
Parking Space Total
|
2 |
|
Plan
|
Vis6042 |
|
View Type
|
Ocean View |
Building
|
Bathroom Total
|
4 |
|
Bedrooms Total
|
3 |
|
Constructed Date
|
2008 |
|
Cooling Type
|
Air Conditioned |
|
Fireplace Present
|
Yes |
|
Fireplace Total
|
1 |
|
Heating Type
|
Forced Air, Heat Pump |
|
Size Interior
|
3100 Sqft |
|
Total Finished Area
|
3132 Sqft |
|
Type
|
House |
Land
|
Acreage
|
No |
|
Size Irregular
|
7405 |
|
Size Total
|
7405 Sqft |
|
Size Total Text
|
7405 Sqft |
|
Zoning Description
|
R5 |
|
Zoning Type
|
Residential |
Rooms
| Level |
Type |
Length |
Width |
Dimensions |
|
Second Level |
Ensuite |
|
|
3-Piece |
|
Second Level |
Bedroom |
|
|
12'4 x 11'9 |
|
Second Level |
Bedroom |
|
|
14'2 x 11'11 |
|
Second Level |
Bathroom |
|
|
4-Piece |
|
Second Level |
Other |
|
|
7'7 x 6'5 |
|
Second Level |
Recreation Room |
|
|
20'0 x 19'9 |
|
Main Level |
Bathroom |
|
|
2-Piece |
|
Main Level |
Laundry Room |
|
|
13'3 x 6'5 |
|
Main Level |
Ensuite |
|
|
4-Piece |
|
Main Level |
Primary Bedroom |
|
|
13'10 x 13'2 |
|
Main Level |
Dining Room |
|
|
11'11 x 9'10 |
|
Main Level |
Pantry |
|
|
6'6 x 5'8 |
|
Main Level |
Kitchen |
|
|
16'2 x 9'7 |
|
Main Level |
Living Room |
|
|
21'7 x 18'10 |
|
Main Level |
Den |
|
|
14'11 x 13'0 |
|
Main Level |
Entrance |
|
|
13'0 x 8'7 |





















































