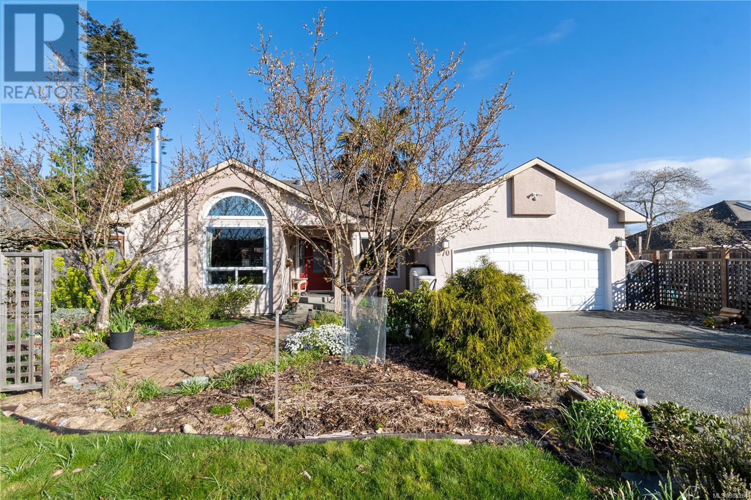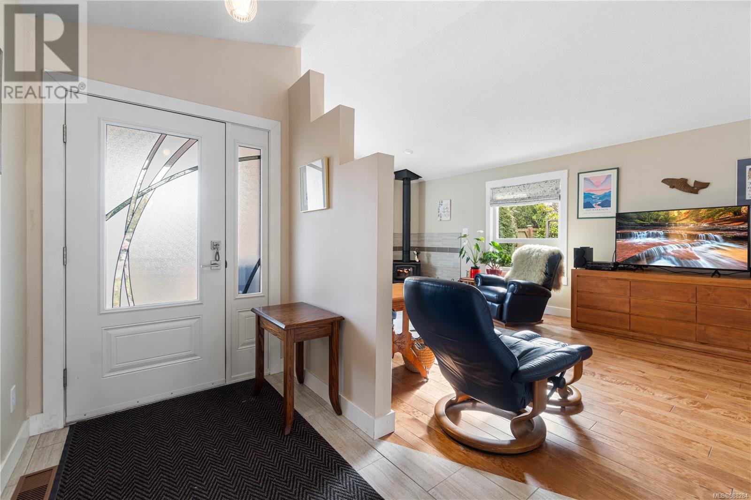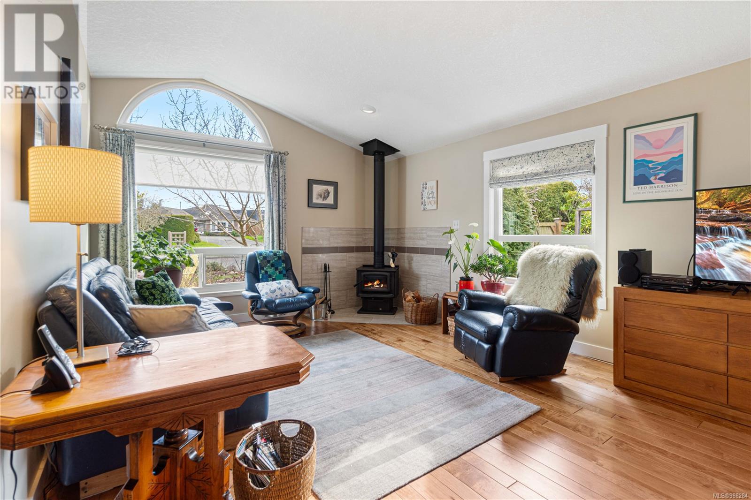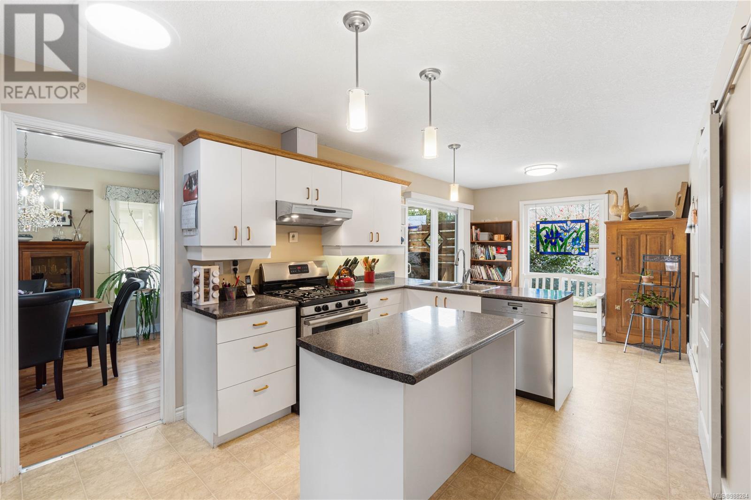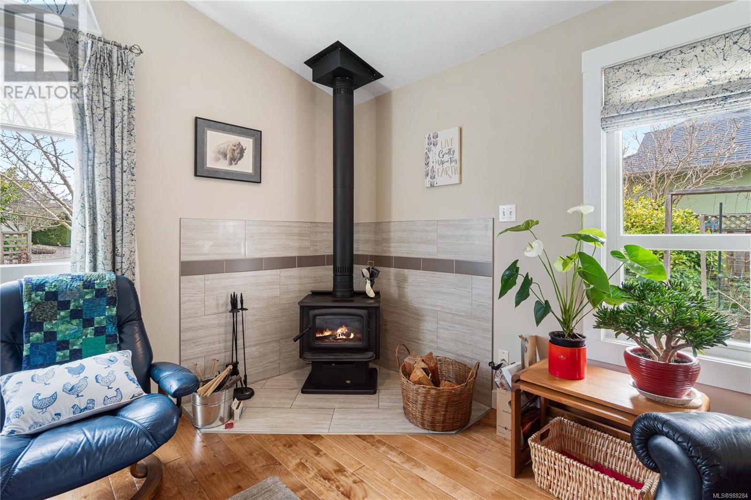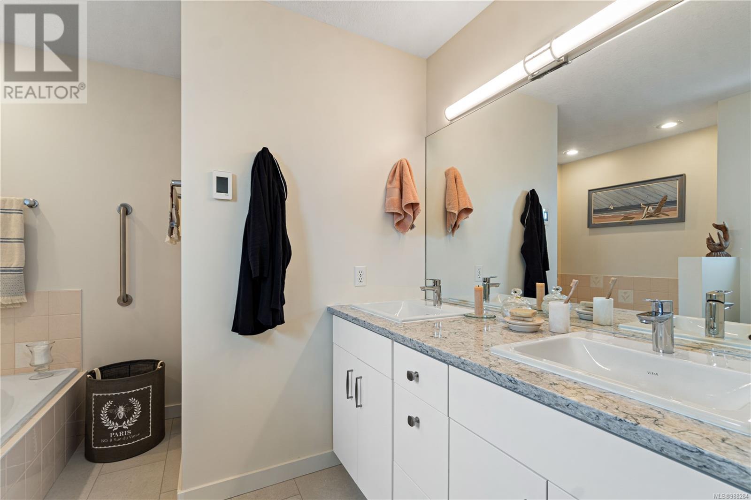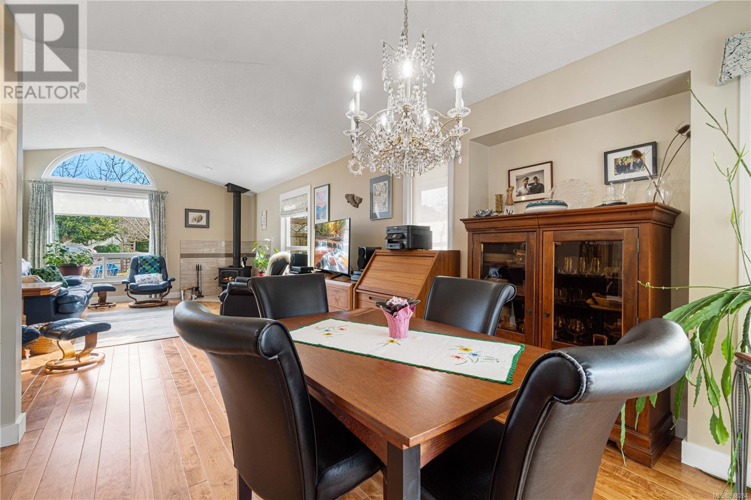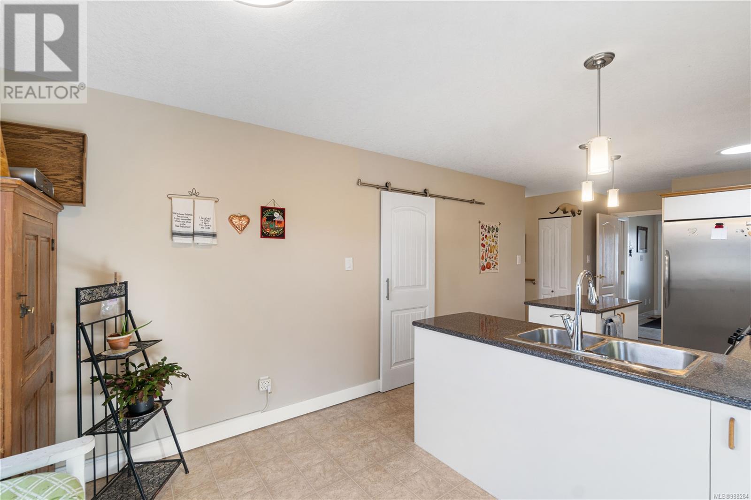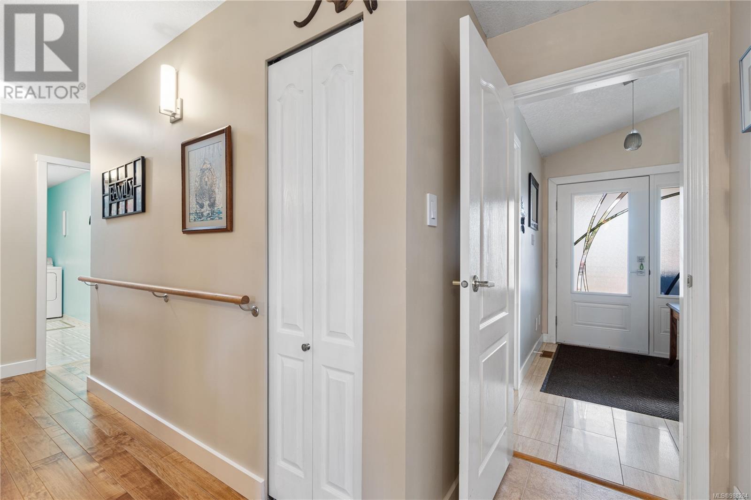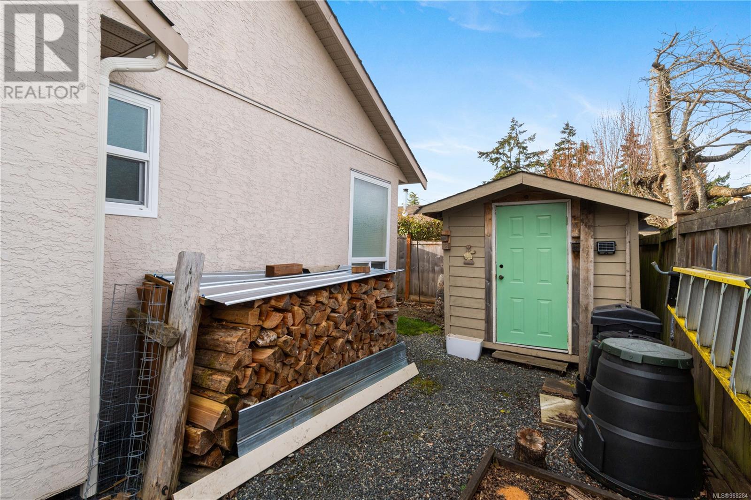3 Bedroom
2 Bathroom
1500 Sqft
Fireplace
Air Conditioned
Heat Pump
$799,900
Welcome to your own retreat in the heart of Parksville....this beautifully maintained and updated 3 bedroom, 2 bath home offers the perfect blend of comfort and charm, with a stunning garden oasis right in your backyard. Many updates and features include a heat pump, natural gas forced air heating, hot water on demand, vinyl windows, and a bonus woodstove in the living room. The living room offers a comfortable environment, with vaulted ceiling and large windows opening to the dining room, perfect for entertaining. The spacious kitchen features modern appliances, ample counter space, island, pantry and a breakfast nook with access to the covered deck and lush backyard. Outside you will fall in love with the picturesque garden sanctuary, filled with mature fruit trees, vibrant flowers and peaceful sitting areas....perfect for relaxing, entertaining or enjoying a morning coffee. 2 apple trees, 2 pears, 1 Italian plum, 1 fig, 2 almonds, 1 apricot, 1 lemon, 2 cherry bushes, asparagus, rhubarb, jerusalem artichokes, 2 Heart nut trees.All measurement are approximate a may be verified if important.This home is minutes from stunning beaches, parks, schools and amenities. All measurements are approximate a may be verified if important. (id:57571)
Property Details
|
MLS® Number
|
988284 |
|
Property Type
|
Single Family |
|
Neigbourhood
|
Parksville |
|
Features
|
Central Location, Cul-de-sac, Private Setting, Other |
|
Parking Space Total
|
2 |
Building
|
Bathroom Total
|
2 |
|
Bedrooms Total
|
3 |
|
Appliances
|
See Remarks |
|
Constructed Date
|
1993 |
|
Cooling Type
|
Air Conditioned |
|
Fireplace Present
|
Yes |
|
Fireplace Total
|
1 |
|
Heating Fuel
|
Natural Gas |
|
Heating Type
|
Heat Pump |
|
Size Interior
|
1500 Sqft |
|
Total Finished Area
|
1501 Sqft |
|
Type
|
House |
Land
|
Access Type
|
Road Access |
|
Acreage
|
No |
|
Size Irregular
|
6534 |
|
Size Total
|
6534 Sqft |
|
Size Total Text
|
6534 Sqft |
|
Zoning Description
|
Rs1 |
|
Zoning Type
|
Residential |
Rooms
| Level |
Type |
Length |
Width |
Dimensions |
|
Main Level |
Bedroom |
|
|
15'9 x 8'11 |
|
Main Level |
Living Room |
18 ft |
13 ft |
18 ft x 13 ft |
|
Main Level |
Laundry Room |
|
6 ft |
Measurements not available x 6 ft |
|
Main Level |
Kitchen |
|
10 ft |
Measurements not available x 10 ft |
|
Main Level |
Entrance |
|
|
8'10 x 5'2 |
|
Main Level |
Ensuite |
|
|
4-Piece |
|
Main Level |
Dining Nook |
10 ft |
8 ft |
10 ft x 8 ft |
|
Main Level |
Dining Room |
|
|
11'4 x 9'7 |
|
Main Level |
Bedroom |
11 ft |
9 ft |
11 ft x 9 ft |
|
Main Level |
Primary Bedroom |
|
|
14'36 x 12'5 |
|
Main Level |
Bathroom |
|
|
4-Piece |

