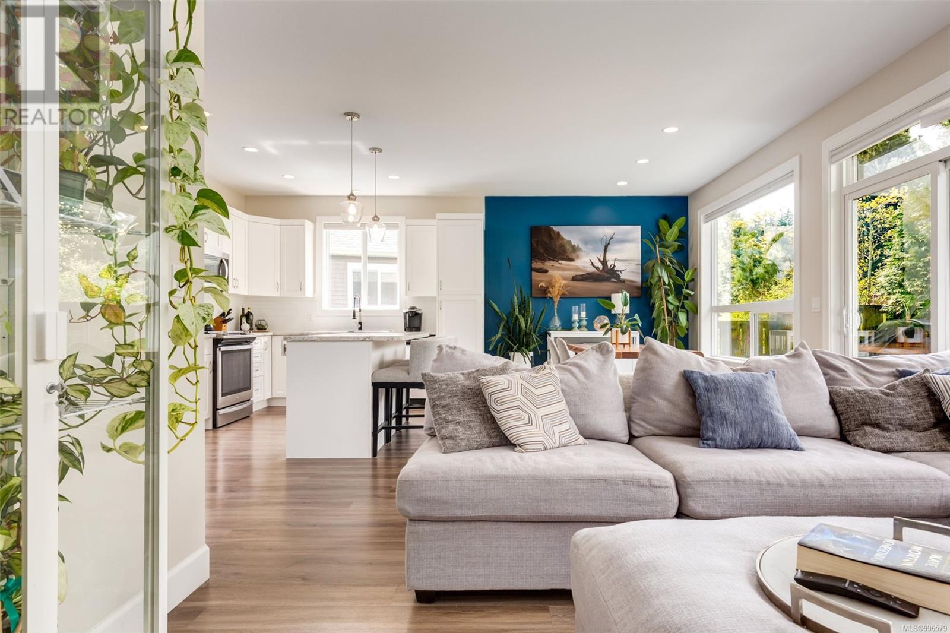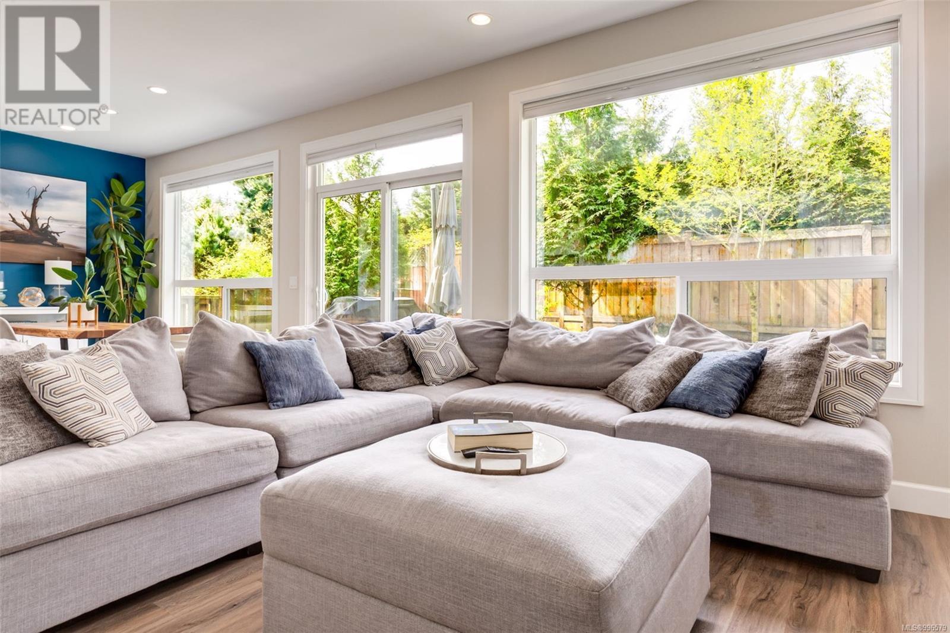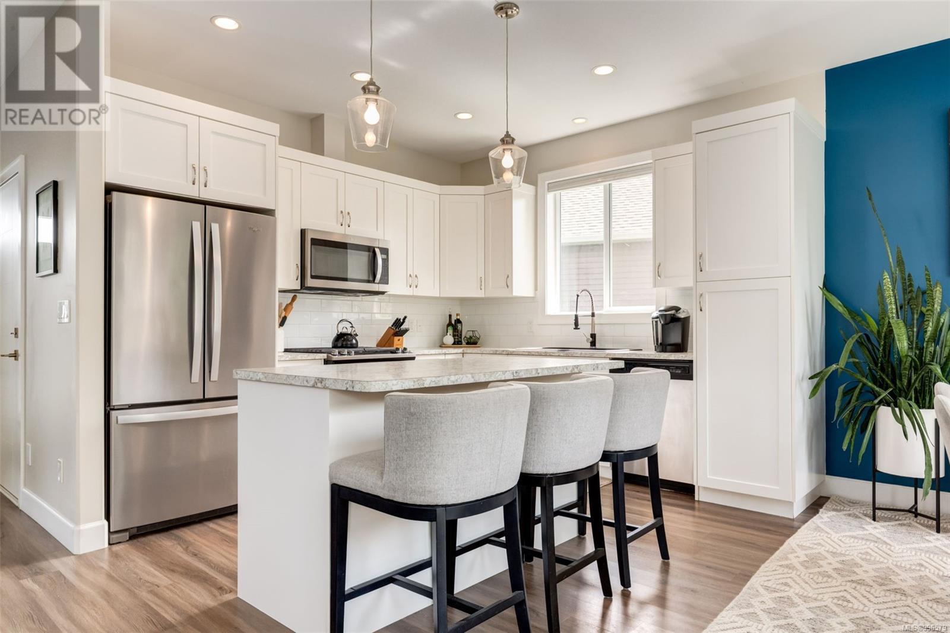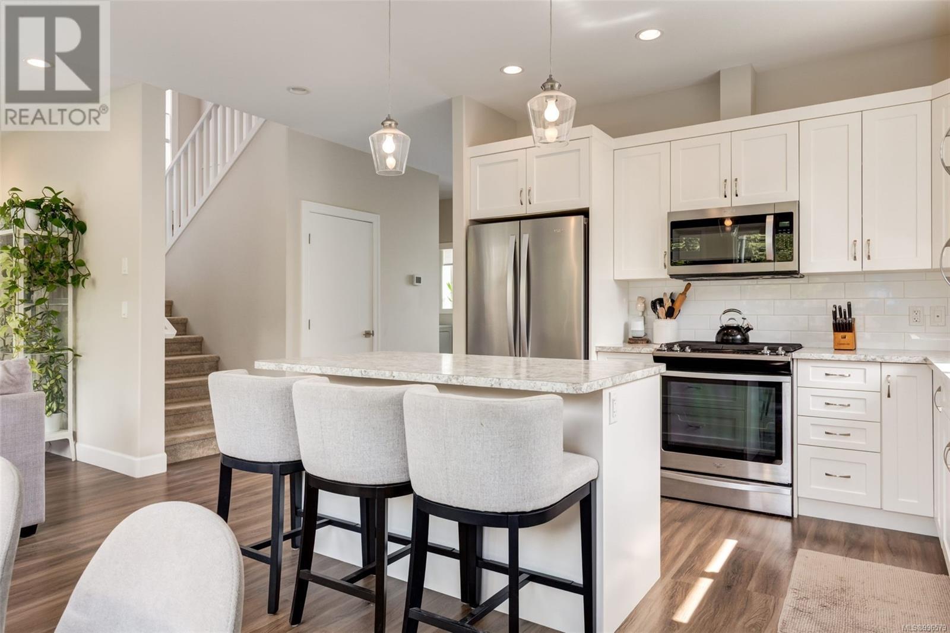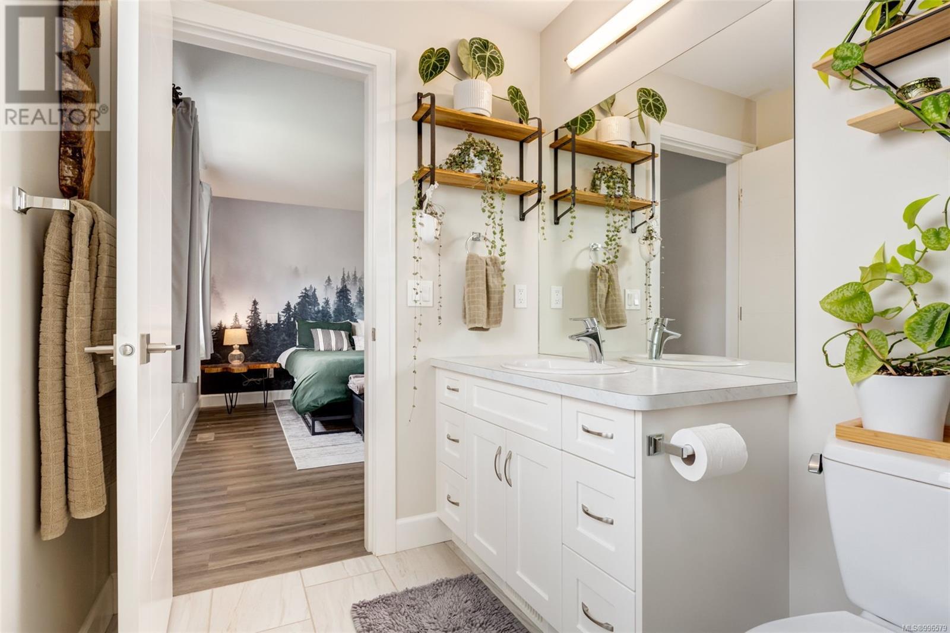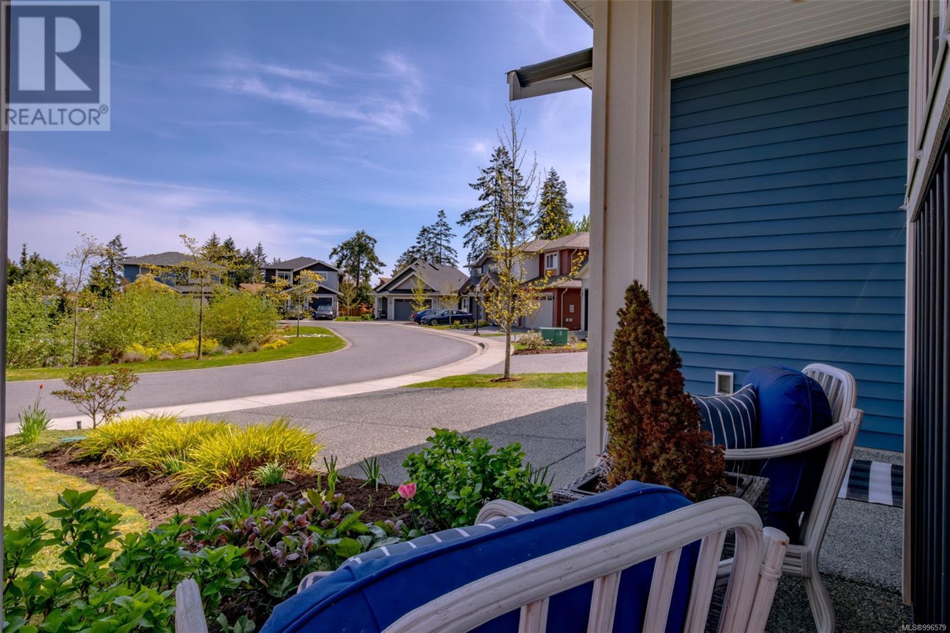3 Bedroom
3 Bathroom
2000 Sqft
Westcoast
Fireplace
Air Conditioned
Forced Air, Heat Pump
$745,000Maintenance,
$400 Monthly
Welcome to 857 Coal Town Way, a unique single-family detached home nestled in a quiet 16-unit development on a cul-de-sac. This beautifully maintained home offers main-floor living with an open-concept kitchen and dining area, complete with a cozy gas fireplace. Step outside to a private, fully landscaped backyard patio—perfect for relaxing or entertaining. Upstairs, you'll find three spacious bedrooms, including one currently set up as a stylish office/TV room, featuring a slat acoustic wall for a modern, upscale touch and a built-in desk. Recent updates include new flooring, a sleek kitchen sink, pendant lighting above the island, & a fan/light in the bedroom, as well as a heat pump for added comfort. The generously sized primary bdrm includes a walk-in closet and a luxurious 3-piece ensuite. The development's central garden area offers privacy and stunning views. Located near VIU, Parkway, downtown Nanaimo, and Colliery Dam, this home offers unbeatable convenience & charm. (id:57571)
Property Details
|
MLS® Number
|
996579 |
|
Property Type
|
Single Family |
|
Neigbourhood
|
South Nanaimo |
|
Community Features
|
Pets Allowed With Restrictions, Family Oriented |
|
Features
|
Central Location, Park Setting, Private Setting, Partially Cleared, Other |
|
Parking Space Total
|
2 |
|
View Type
|
Mountain View |
Building
|
Bathroom Total
|
3 |
|
Bedrooms Total
|
3 |
|
Architectural Style
|
Westcoast |
|
Constructed Date
|
2018 |
|
Cooling Type
|
Air Conditioned |
|
Fireplace Present
|
Yes |
|
Fireplace Total
|
1 |
|
Heating Type
|
Forced Air, Heat Pump |
|
Size Interior
|
2000 Sqft |
|
Total Finished Area
|
1742 Sqft |
|
Type
|
House |
Land
|
Access Type
|
Road Access |
|
Acreage
|
No |
|
Size Irregular
|
3779 |
|
Size Total
|
3779 Sqft |
|
Size Total Text
|
3779 Sqft |
|
Zoning Description
|
R6 |
|
Zoning Type
|
Residential |
Rooms
| Level |
Type |
Length |
Width |
Dimensions |
|
Second Level |
Bathroom |
|
|
3-Piece |
|
Second Level |
Bathroom |
|
|
4-Piece |
|
Second Level |
Bedroom |
|
|
12'9 x 11'11 |
|
Second Level |
Bedroom |
|
|
12'10 x 10'4 |
|
Second Level |
Primary Bedroom |
|
|
13'11 x 12'7 |
|
Main Level |
Living Room |
16 ft |
|
16 ft x Measurements not available |
|
Main Level |
Dining Room |
10 ft |
10 ft |
10 ft x 10 ft |
|
Main Level |
Kitchen |
|
10 ft |
Measurements not available x 10 ft |
|
Main Level |
Bathroom |
|
|
2-Piece |
|
Main Level |
Laundry Room |
|
|
8'4 x 5'6 |
|
Main Level |
Entrance |
|
|
9'6 x 5'4 |









