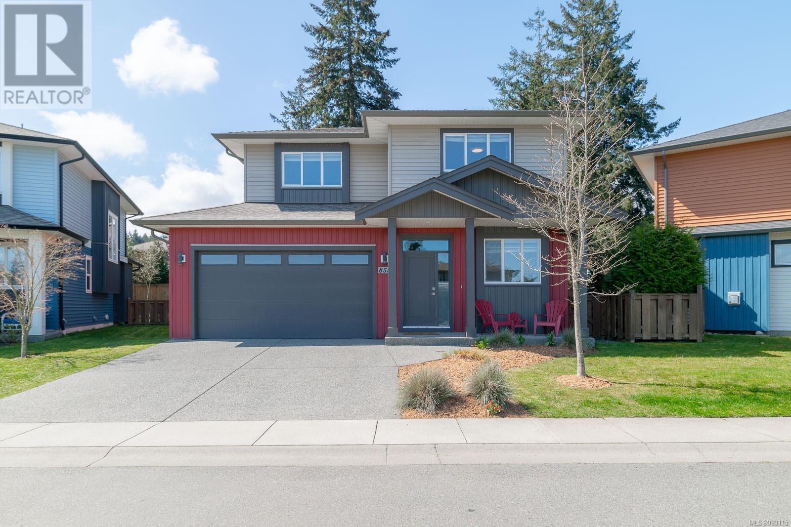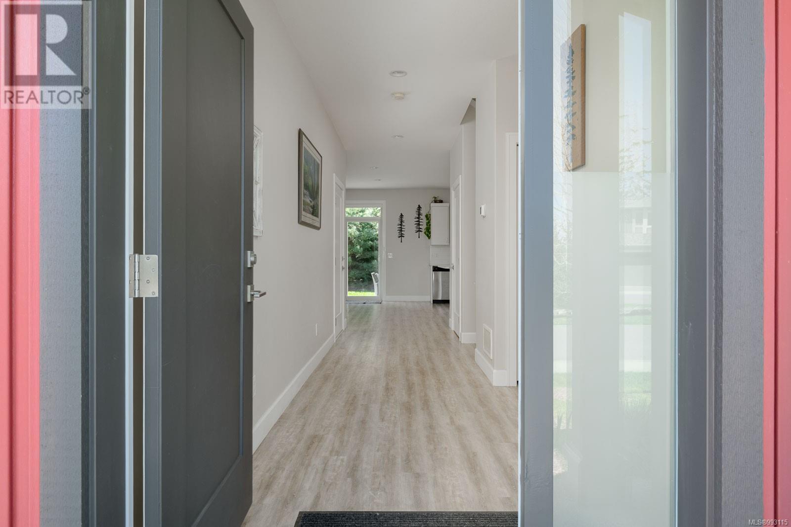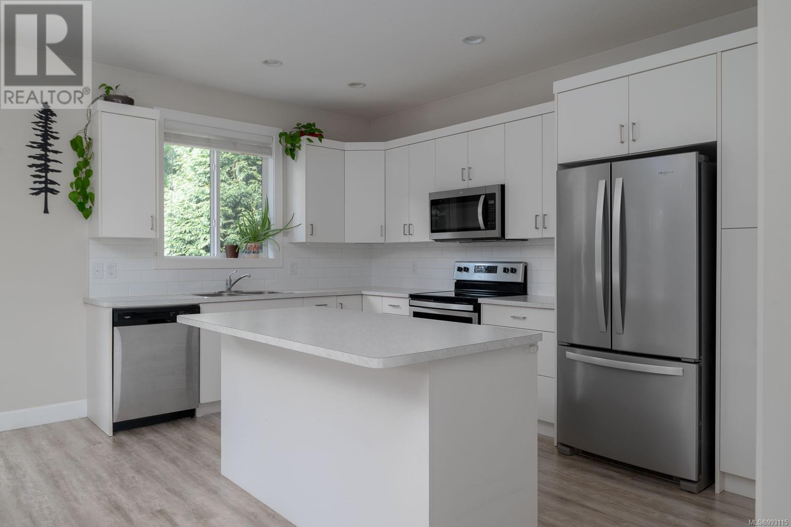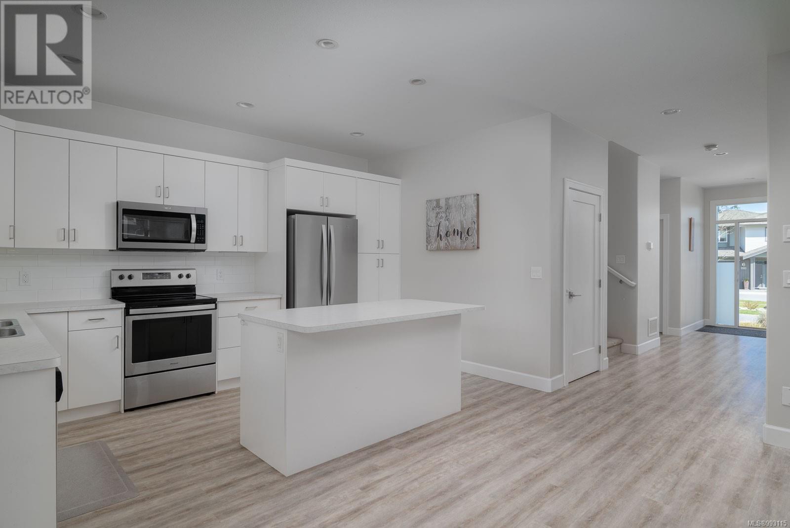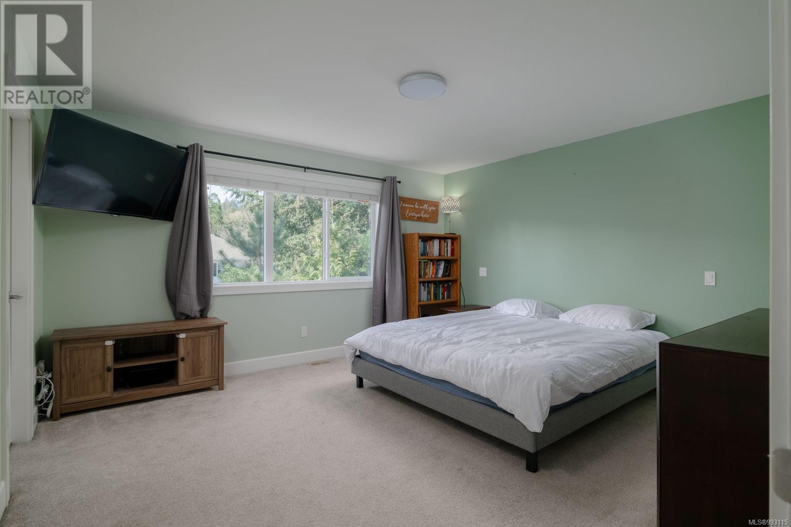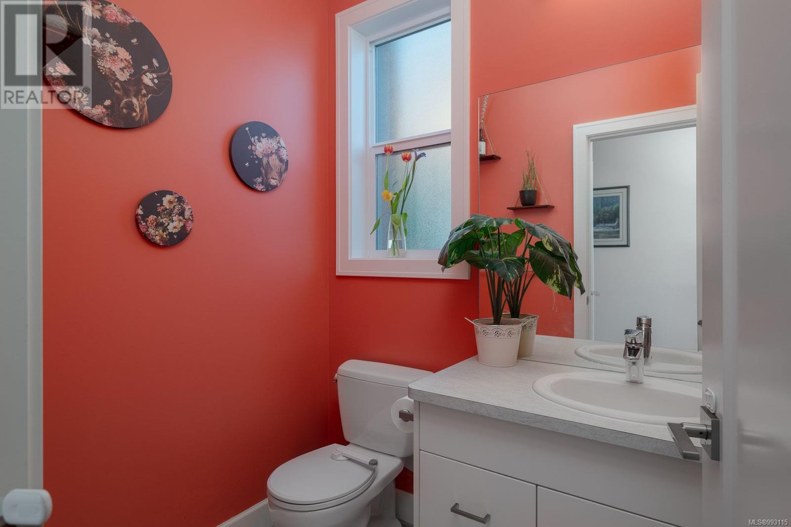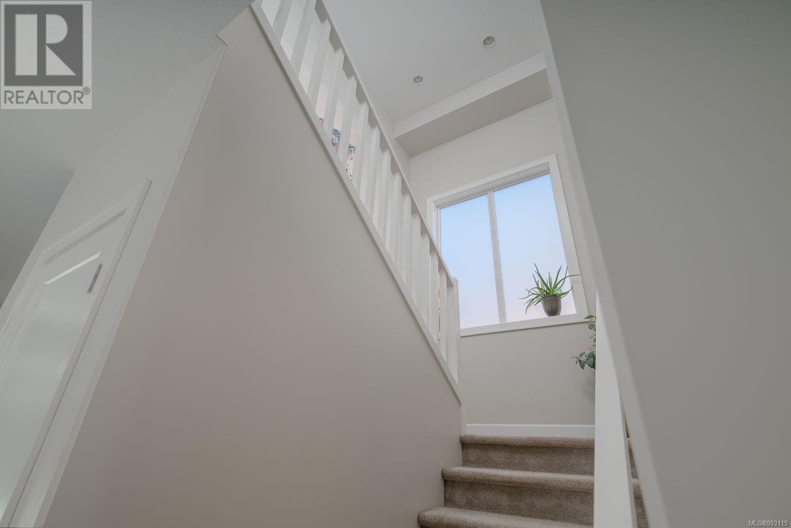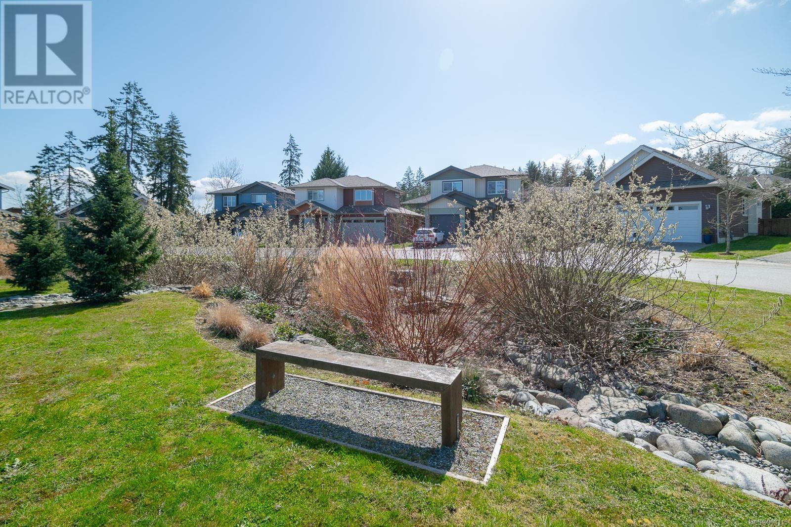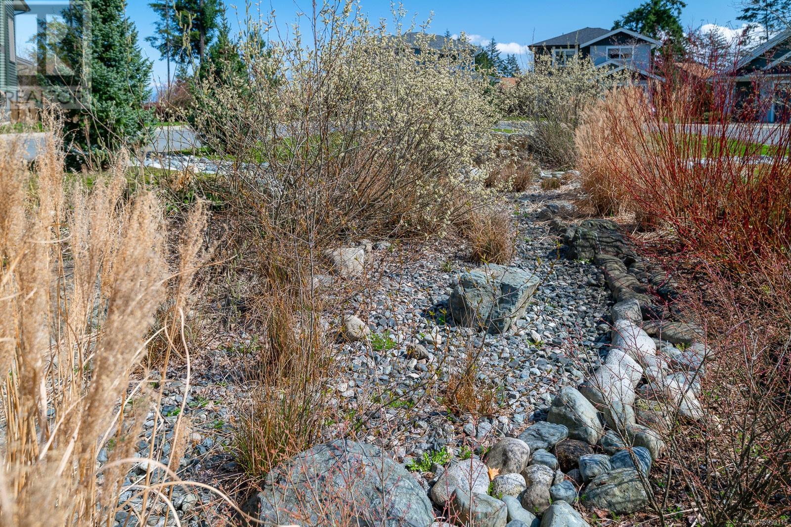3 Bedroom
3 Bathroom
2200 Sqft
Fireplace
Central Air Conditioning
Forced Air
$749,000Maintenance,
$400 Monthly
Discover easy living in this fantastic home with features that will appeal to many. Still under new home warranty and located in family-friendly neighborhood on it's own cul de sac. Enjoy spacious open-concept living with a cozy gas fireplace & new AC to keep you cool in the summer. The kitchen is a chef's dream with ample counter space & a large island which connects to the private backyard/patio perfect for BBQs & get togethers. The primary suite comes complete with walk-in closet & ensuite. The 2-car garage is a currently used as home gym for additional space. Explore nearby Colliery Dam Park, a local favorite offering swimming, picnicking, and lush walking paths around two beautiful lakes with waterfalls. Numerous hiking & biking networks are also close by. Conveniently located near bus stops, grocery stores, VIU, schools & Centennial Park this property put ease of living at your fingertips. All measurements are approximate & should be verified if important. Book your viewing today! (id:57571)
Property Details
|
MLS® Number
|
993115 |
|
Property Type
|
Single Family |
|
Neigbourhood
|
South Nanaimo |
|
Community Features
|
Pets Allowed With Restrictions, Family Oriented |
|
Features
|
Private Setting, Other |
|
Parking Space Total
|
2 |
|
Plan
|
Eps4236 |
Building
|
Bathroom Total
|
3 |
|
Bedrooms Total
|
3 |
|
Constructed Date
|
2018 |
|
Cooling Type
|
Central Air Conditioning |
|
Fireplace Present
|
Yes |
|
Fireplace Total
|
1 |
|
Heating Fuel
|
Natural Gas |
|
Heating Type
|
Forced Air |
|
Size Interior
|
2200 Sqft |
|
Total Finished Area
|
1807 Sqft |
|
Type
|
House |
Parking
Land
|
Acreage
|
No |
|
Zoning Description
|
R6 |
|
Zoning Type
|
Multi-family |
Rooms
| Level |
Type |
Length |
Width |
Dimensions |
|
Second Level |
Ensuite |
|
|
11'7 x 5'1 |
|
Second Level |
Primary Bedroom |
14 ft |
|
14 ft x Measurements not available |
|
Second Level |
Bedroom |
14 ft |
|
14 ft x Measurements not available |
|
Second Level |
Bathroom |
14 ft |
|
14 ft x Measurements not available |
|
Second Level |
Bedroom |
14 ft |
|
14 ft x Measurements not available |
|
Main Level |
Living Room |
|
|
14'4 x 14'11 |
|
Main Level |
Dining Room |
|
|
10'4 x 14'11 |
|
Main Level |
Kitchen |
|
|
9'5 x 14'11 |
|
Main Level |
Bathroom |
|
|
5'4 x 6'7 |
|
Main Level |
Laundry Room |
|
|
9'1 x 5'7 |
|
Main Level |
Entrance |
|
|
9'2 x 12'10 |

