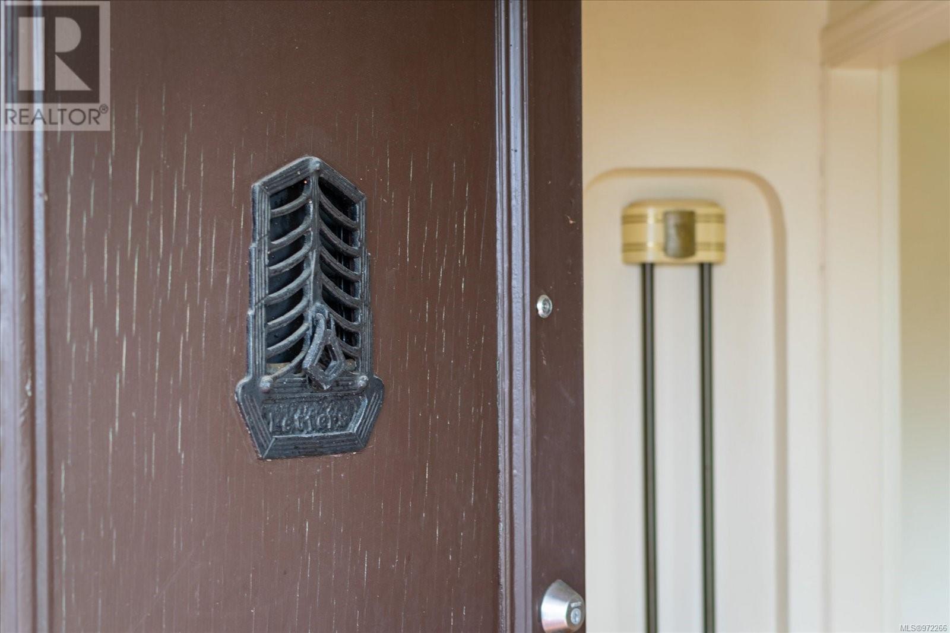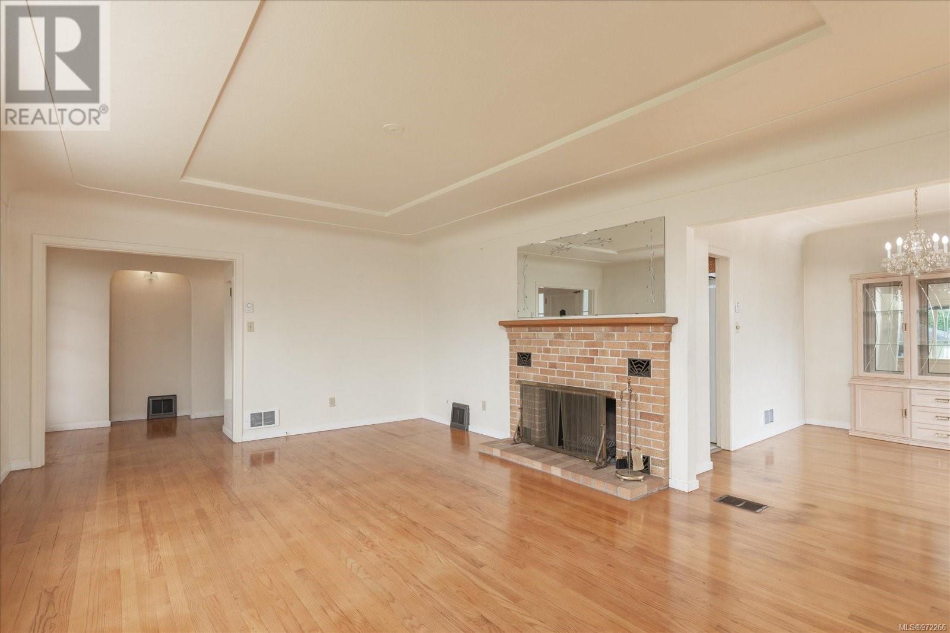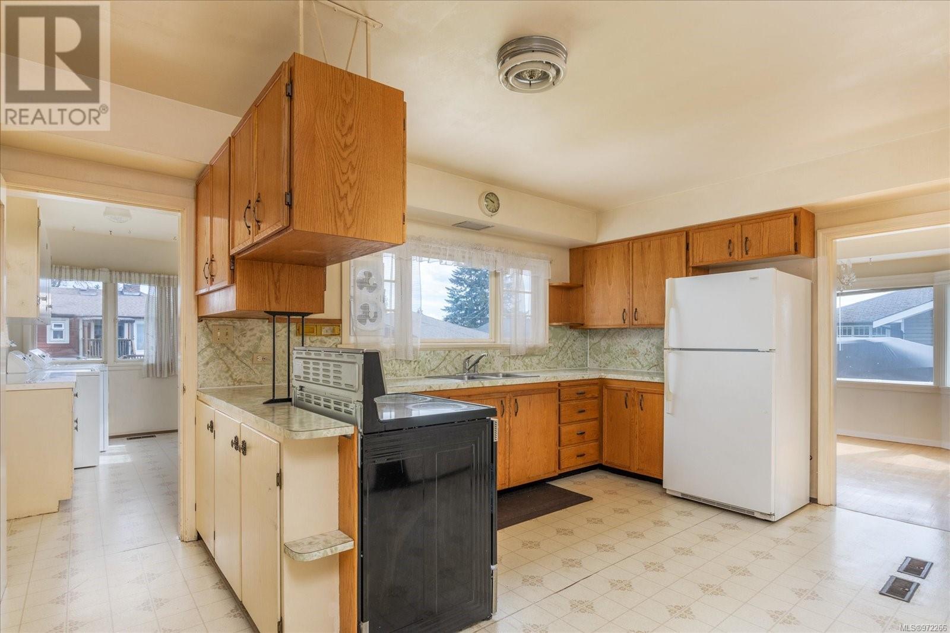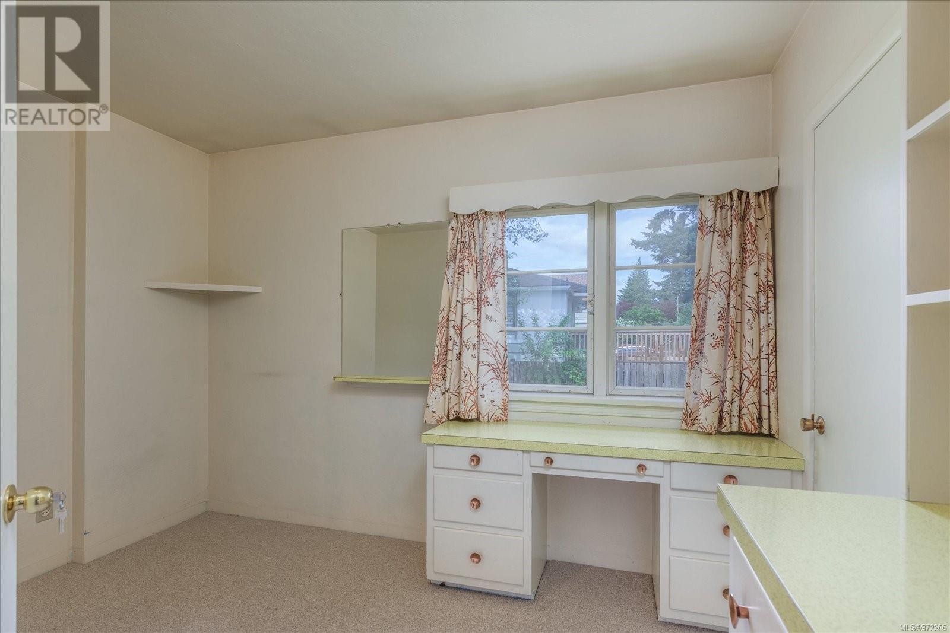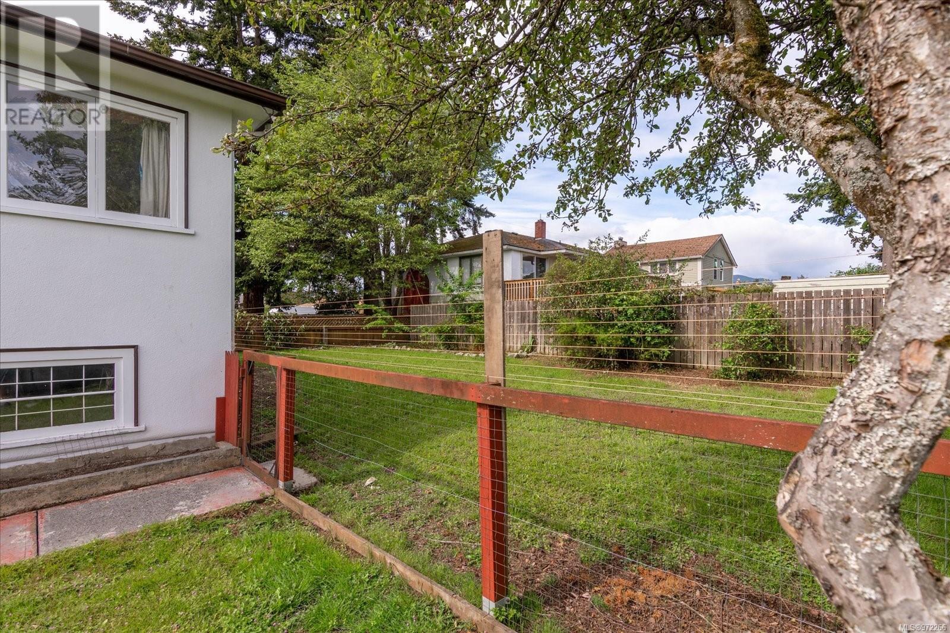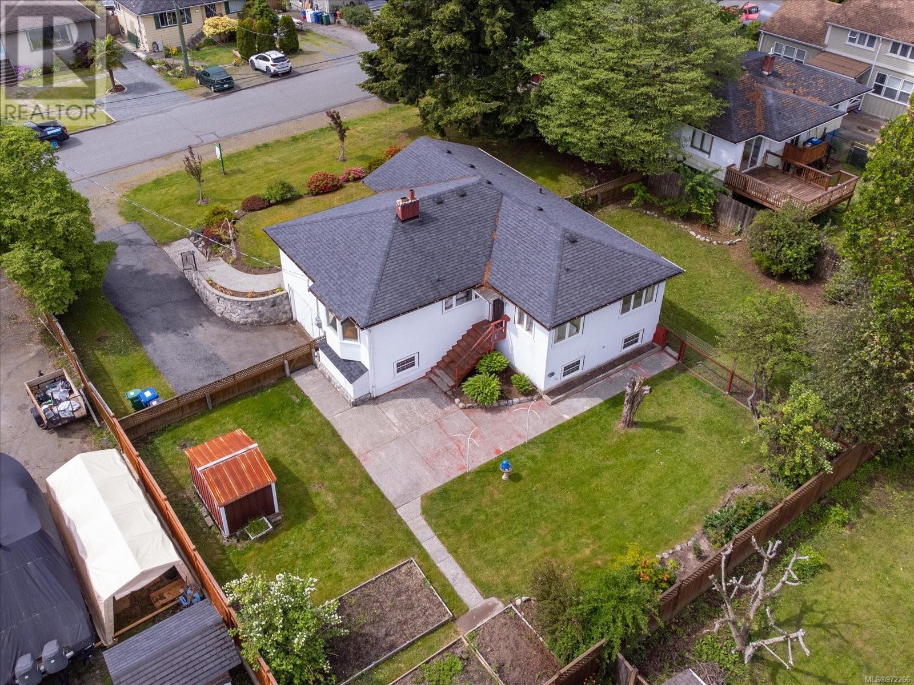3 Bedroom
1 Bathroom
2869 sqft
Other
Fireplace
None
Forced Air
$749,000
Well kept Character Home situated on two lots or potential for a carriage home. Throughout the Main Level is finished with the original fir floors and coved ceilings. All the main living is on one level. With 3 bedrooms 1 full bathroom open dining and living room giving the room a nice flow. With the wood burning fireplace in the living room for the cold months. The basement is unfinished for potential of adding additional living space. The lot is level with a large backyard fully fenced. Home comes with a newer roof. Huge driveway with lots of parking including for RV parking, and a landscaped yard with plenty of room for gardening. Great location close to bus routes, grocery stores, restaurants, Terminal Plaza, ferry terminal, and much more! (id:57571)
Property Details
|
MLS® Number
|
972266 |
|
Property Type
|
Single Family |
|
Neigbourhood
|
Central Nanaimo |
|
Features
|
Central Location, Level Lot, Private Setting, Southern Exposure, Other, Rectangular |
|
Parking Space Total
|
2 |
|
Plan
|
Vip2039 |
|
Structure
|
Shed |
Building
|
Bathroom Total
|
1 |
|
Bedrooms Total
|
3 |
|
Appliances
|
Refrigerator, Stove, Washer, Dryer |
|
Architectural Style
|
Other |
|
Constructed Date
|
1952 |
|
Cooling Type
|
None |
|
Fireplace Present
|
Yes |
|
Fireplace Total
|
1 |
|
Heating Fuel
|
Oil |
|
Heating Type
|
Forced Air |
|
Size Interior
|
2869 Sqft |
|
Total Finished Area
|
1447 Sqft |
|
Type
|
House |
Land
|
Access Type
|
Road Access |
|
Acreage
|
No |
|
Size Irregular
|
11960 |
|
Size Total
|
11960 Sqft |
|
Size Total Text
|
11960 Sqft |
|
Zoning Type
|
Residential |
Rooms
| Level |
Type |
Length |
Width |
Dimensions |
|
Main Level |
Primary Bedroom |
|
|
13'6 x 12'5 |
|
Main Level |
Bathroom |
|
|
4-Piece |
|
Main Level |
Bedroom |
|
|
11'4 x 8'0 |
|
Main Level |
Bedroom |
|
|
12'6 x 11'8 |
|
Main Level |
Laundry Room |
|
|
12'6 x 5'9 |
|
Main Level |
Kitchen |
|
|
11'9 x 18'1 |
|
Main Level |
Dining Room |
|
|
11'9 x 10'7 |
|
Main Level |
Living Room |
|
|
13'8 x 20'1 |
|
Main Level |
Entrance |
|
|
7'5 x 5'9 |









