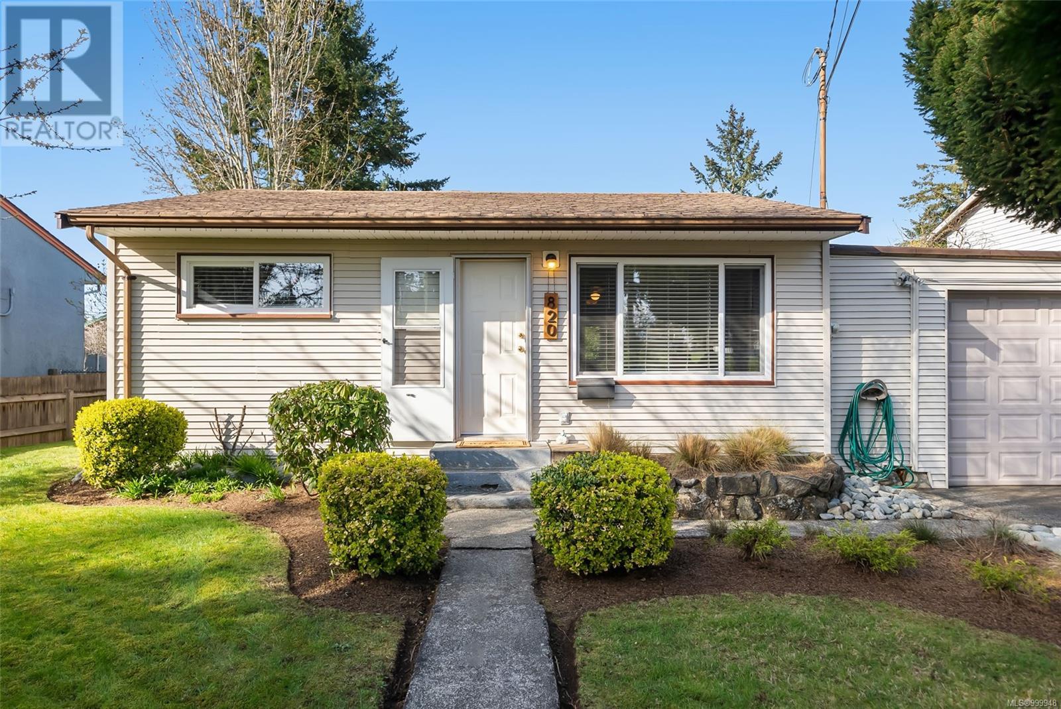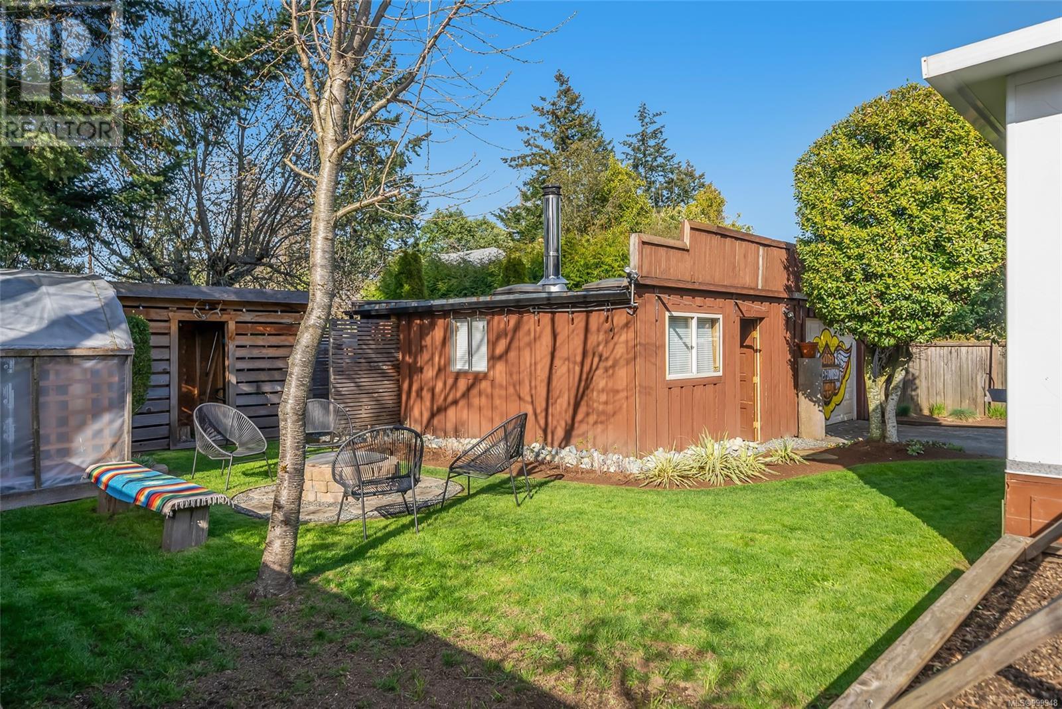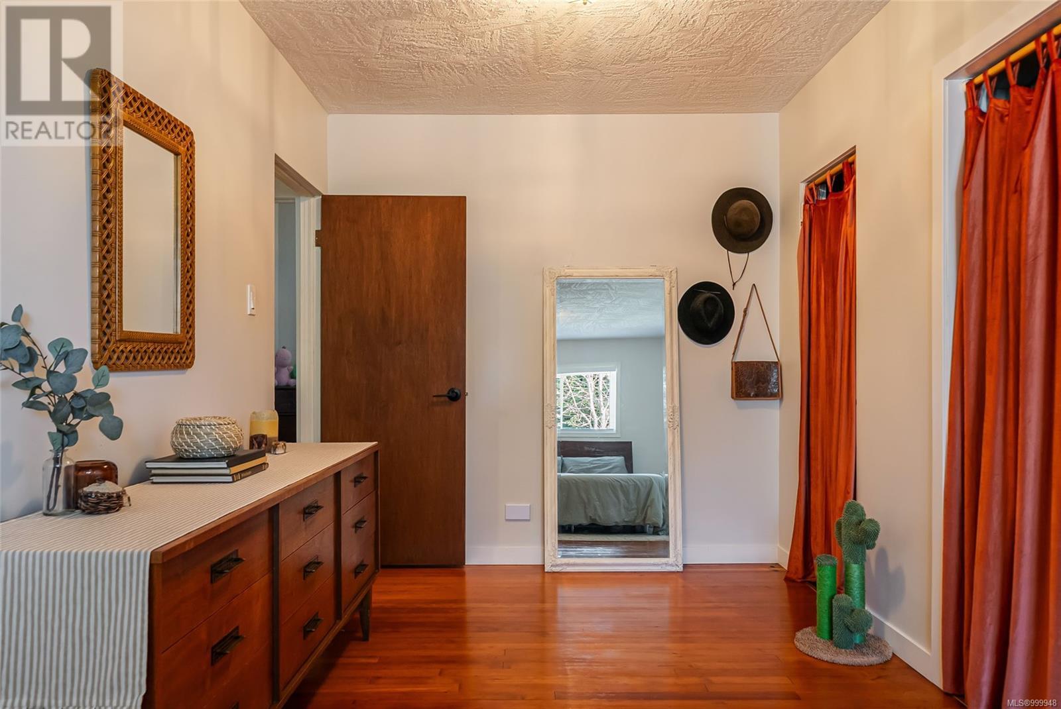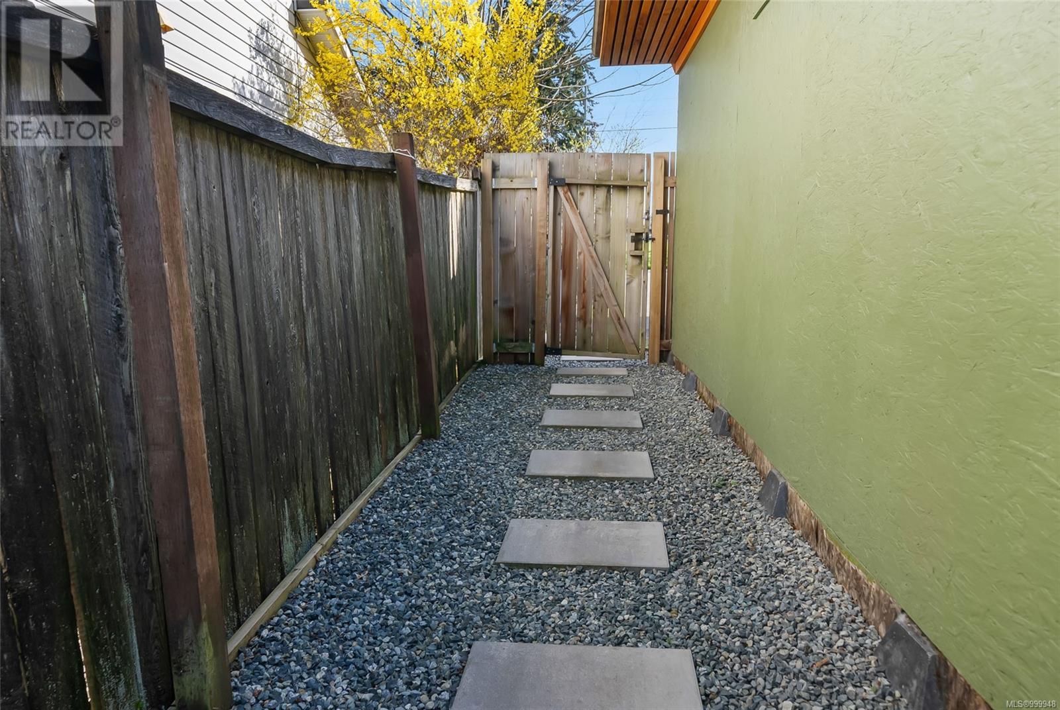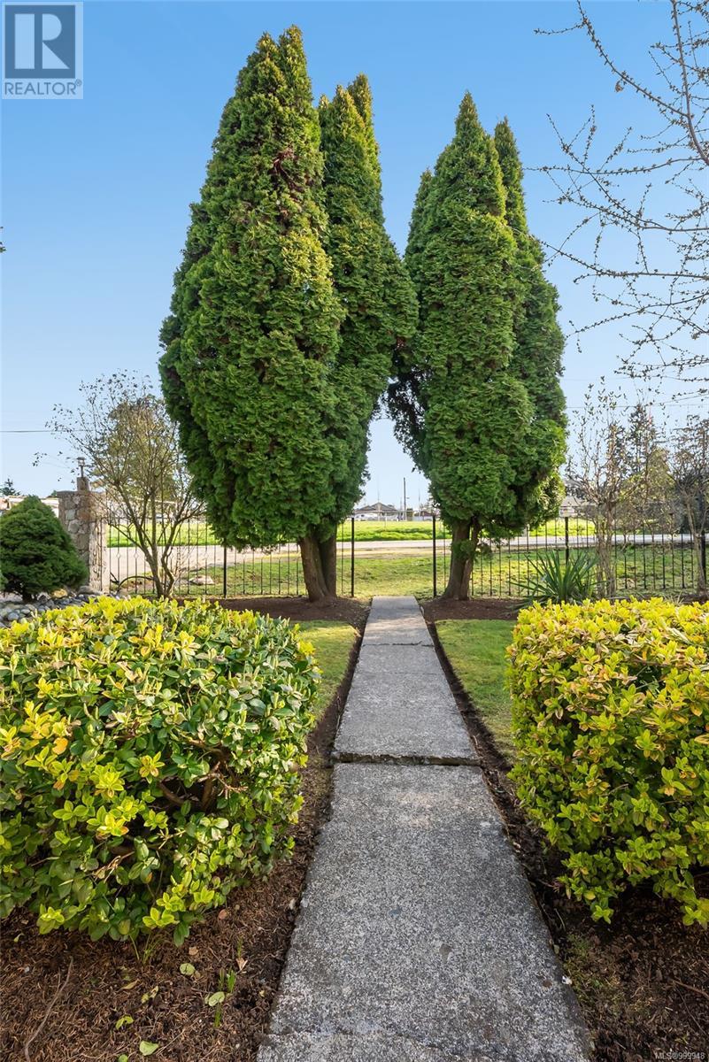2 Bedroom
2 Bathroom
900 Sqft
None
Baseboard Heaters
$624,900
820 Cadogan: character meets comfort in this stylishly updated 2 bed, 2 bath gem. Step into a home full of surprises—bonus rooms galore including a bright sunroom, garage, plus an epic outbuilding with a second garage/workshop AND your dream man cave (or she shed...). Inside is a practical floor plan with lots of natural light and offers thermal windows, updated flooring, paint, renovated bathrooms with tile & hip GUCCI wallpaper and an oversized primary bedroom. The impressive, flat yard is made for enjoyment: bonfire pit, garden beds, lush landscaping & patio space to chill or entertain. Need more space? Mansfield Park is literally outside your front door with open fields + a playground for the kiddos. The home is also within walking distance to Terminal Park Mall, the hospital and all major amenities. This home nails that perfect balance of charm, space & value. Don’t miss out—book your private tour today! (All data & measurements approx.) (id:57571)
Property Details
|
MLS® Number
|
999948 |
|
Property Type
|
Single Family |
|
Neigbourhood
|
Central Nanaimo |
|
Features
|
Central Location, Other |
|
Parking Space Total
|
6 |
|
Plan
|
Vip366 |
Building
|
Bathroom Total
|
2 |
|
Bedrooms Total
|
2 |
|
Constructed Date
|
1950 |
|
Cooling Type
|
None |
|
Heating Fuel
|
Electric |
|
Heating Type
|
Baseboard Heaters |
|
Size Interior
|
900 Sqft |
|
Total Finished Area
|
889 Sqft |
|
Type
|
House |
Land
|
Acreage
|
No |
|
Size Irregular
|
6900 |
|
Size Total
|
6900 Sqft |
|
Size Total Text
|
6900 Sqft |
|
Zoning Type
|
Residential |
Rooms
| Level |
Type |
Length |
Width |
Dimensions |
|
Main Level |
Porch |
|
|
18'8 x 9'10 |
|
Main Level |
Laundry Room |
|
|
5'1 x 4'8 |
|
Main Level |
Ensuite |
|
|
5'1 x 4'7 |
|
Main Level |
Primary Bedroom |
|
|
10'3 x 19'11 |
|
Main Level |
Bathroom |
|
|
5'1 x 6'7 |
|
Main Level |
Bedroom |
|
|
11'7 x 10'7 |
|
Main Level |
Dining Room |
|
|
11'4 x 7'1 |
|
Main Level |
Kitchen |
|
|
11'5 x 13'2 |
|
Main Level |
Living Room |
|
|
13'3 x 10'7 |
|
Other |
Storage |
10 ft |
|
10 ft x Measurements not available |
|
Other |
Family Room |
|
|
14'1 x 11'6 |



