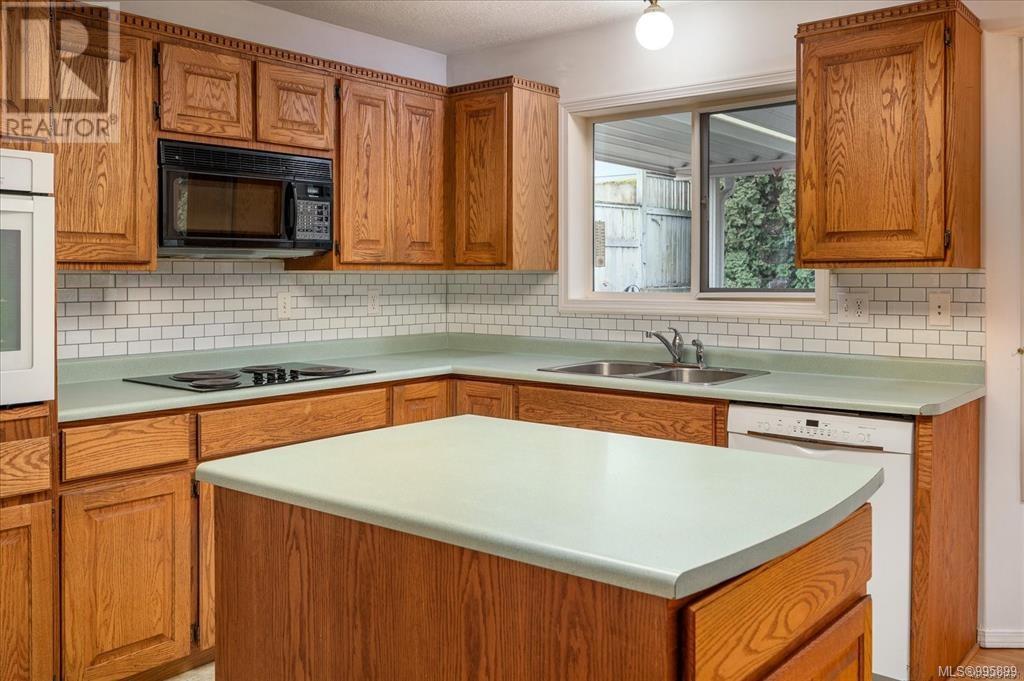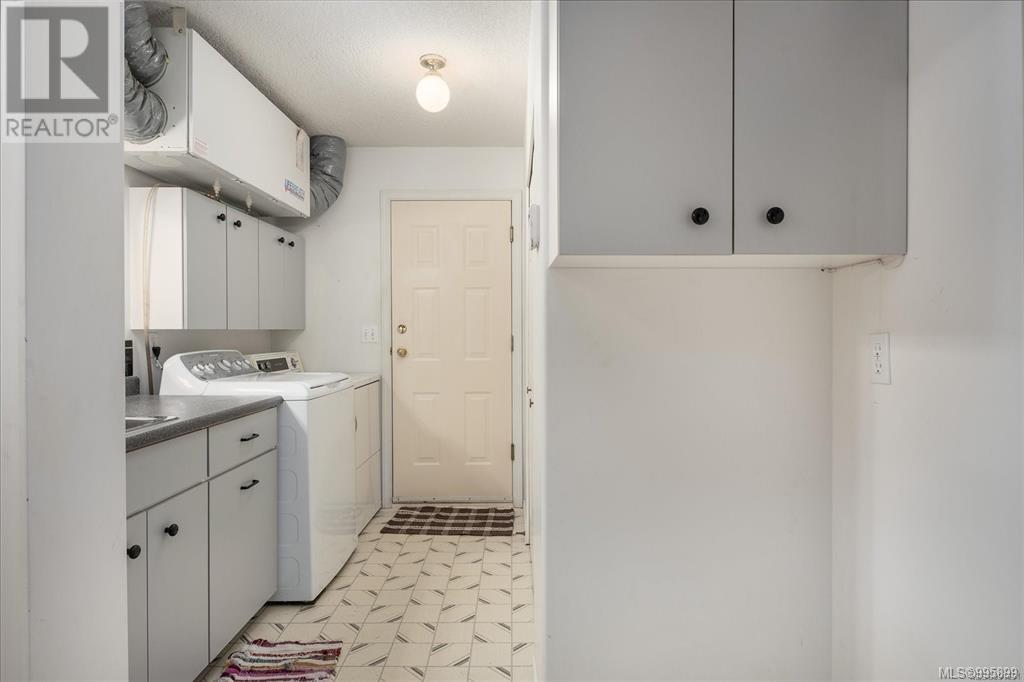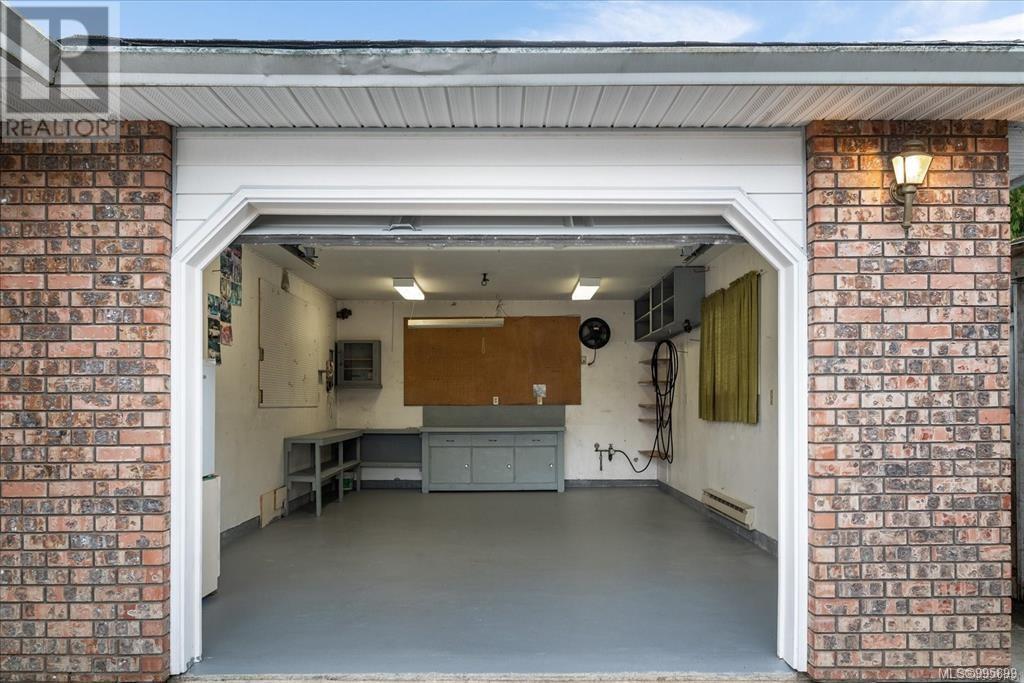2 Bedroom
2 Bathroom
2500 Sqft
Fireplace
Air Conditioned
Baseboard Heaters, Heat Pump
$789,900
Welcome to 813 Cameron Way—a warm and welcoming home, perfect for retirees or empty nesters ready to enjoy life at a slower pace. This charming property offers everything you need: a spacious 2-car garage, a handy workshop, and plenty of room for RV parking. Recent updates include a 30-year roof, energy-efficient heat pump, and hot water tank. Inside, you’ll find the comfort of both wood and gas fireplaces, while skylights fill the space with soft, natural light. Step into the private backyard and unwind under the covered patio—ideal for morning coffee or summer evenings with friends. There’s even a bonus third garage with its own sub panel and large compressor, perfect for hobbies or extra storage. Thoughtfully maintained and full of character, this is a place you’ll love to call home. All measurements are approximate and should be verified if important. Call now for more details. (id:57571)
Property Details
|
MLS® Number
|
995899 |
|
Property Type
|
Single Family |
|
Neigbourhood
|
Ladysmith |
|
Features
|
Southern Exposure, Other |
|
Parking Space Total
|
2 |
|
Structure
|
Shed, Workshop |
Building
|
Bathroom Total
|
2 |
|
Bedrooms Total
|
2 |
|
Constructed Date
|
1991 |
|
Cooling Type
|
Air Conditioned |
|
Fireplace Present
|
Yes |
|
Fireplace Total
|
1 |
|
Heating Fuel
|
Electric, Propane |
|
Heating Type
|
Baseboard Heaters, Heat Pump |
|
Size Interior
|
2500 Sqft |
|
Total Finished Area
|
1601 Sqft |
|
Type
|
House |
Parking
Land
|
Access Type
|
Road Access |
|
Acreage
|
No |
|
Size Irregular
|
7950 |
|
Size Total
|
7950 Sqft |
|
Size Total Text
|
7950 Sqft |
|
Zoning Type
|
Residential |
Rooms
| Level |
Type |
Length |
Width |
Dimensions |
|
Main Level |
Bathroom |
|
|
Measurements not available |
|
Main Level |
Bedroom |
|
|
12'4 x 14'5 |
|
Main Level |
Bathroom |
|
|
9'9 x 10'11 |
|
Main Level |
Primary Bedroom |
|
|
12'9 x 19'11 |
|
Main Level |
Laundry Room |
|
|
12'3 x 8'2 |
|
Main Level |
Family Room |
|
|
14'1 x 9'11 |
|
Main Level |
Entrance |
|
|
9'2 x 8'1 |
|
Main Level |
Living Room |
|
|
15'4 x 15'0 |
|
Main Level |
Dining Room |
|
|
11'0 x 15'0 |
|
Main Level |
Kitchen |
|
|
15'8 x 16'4 |












































