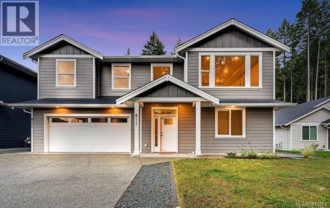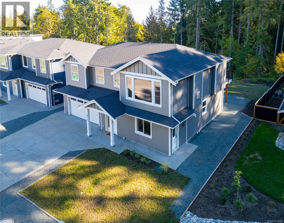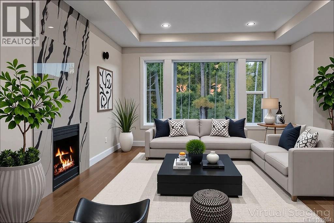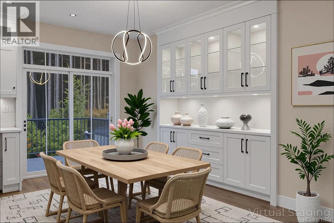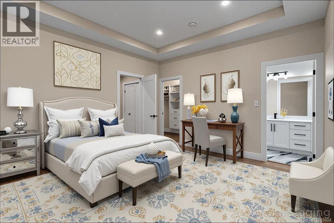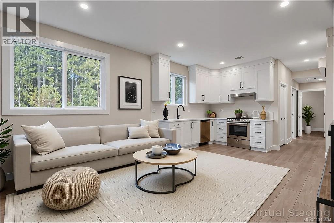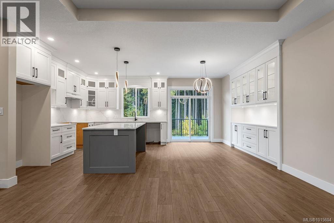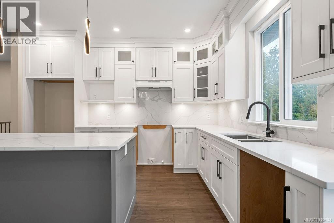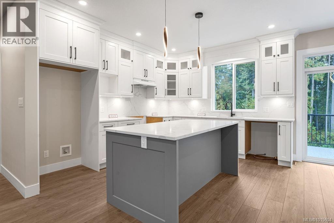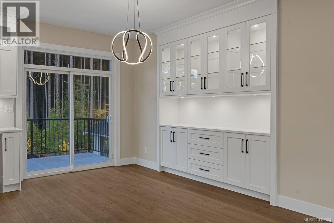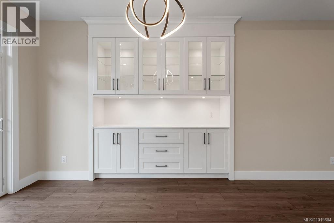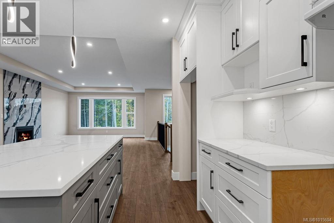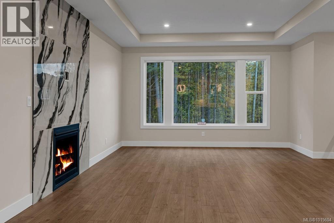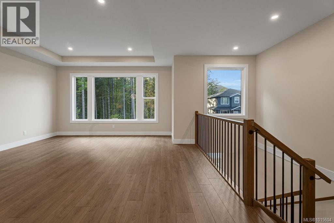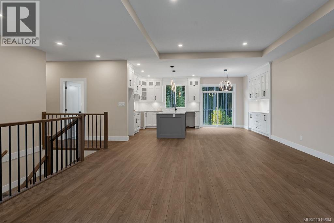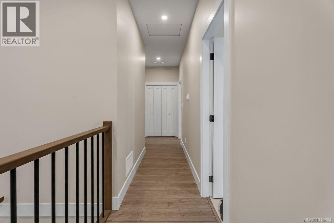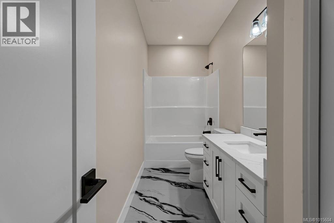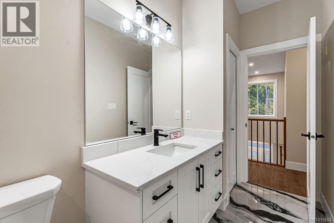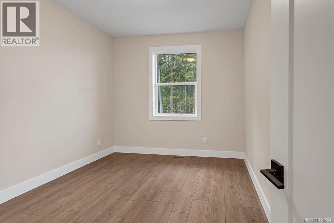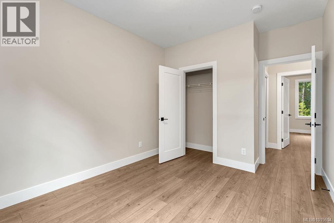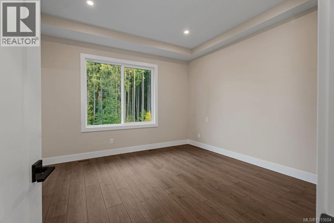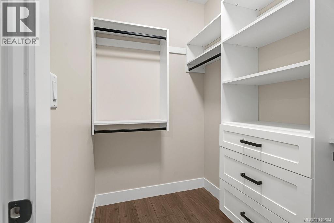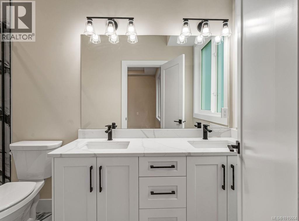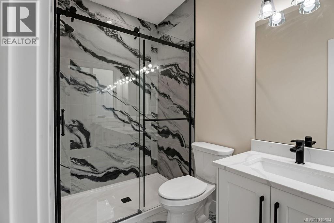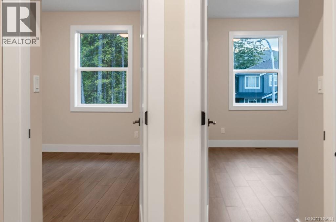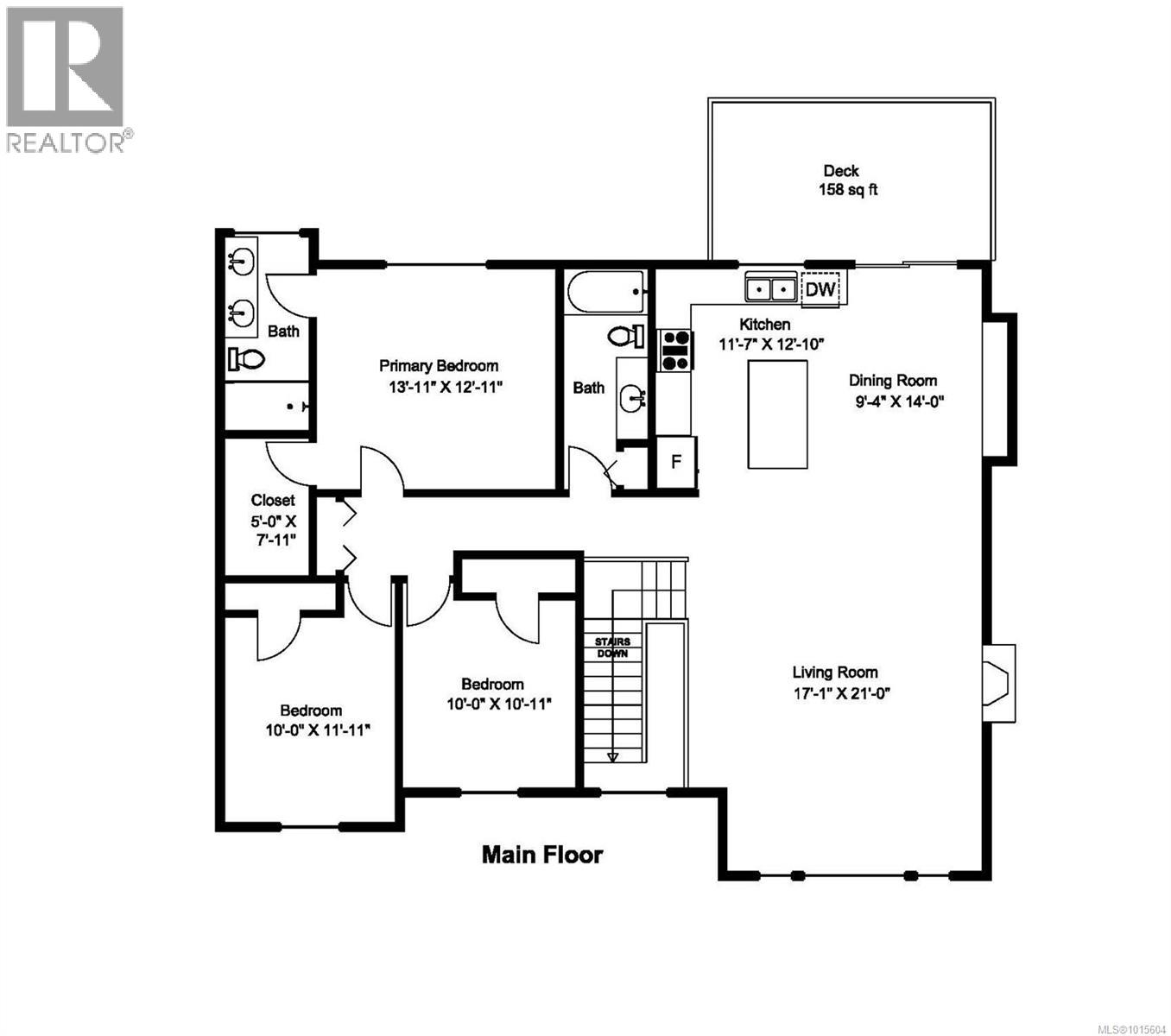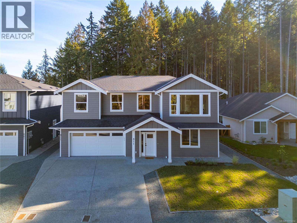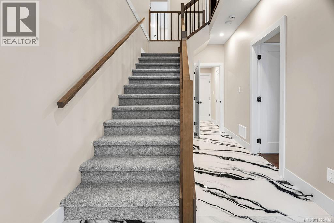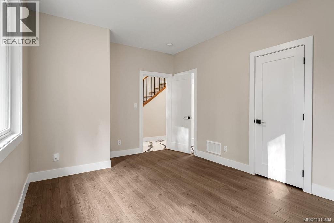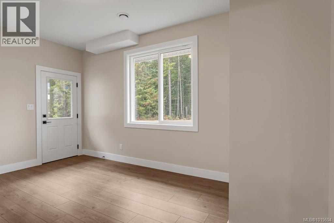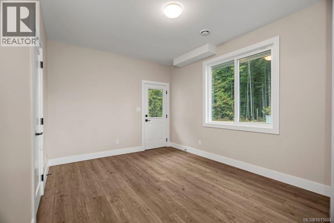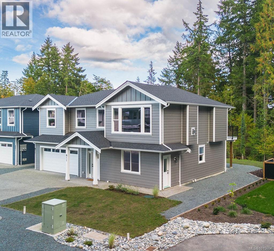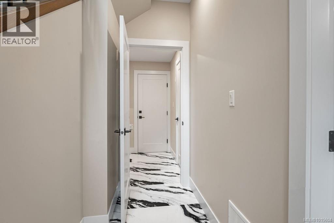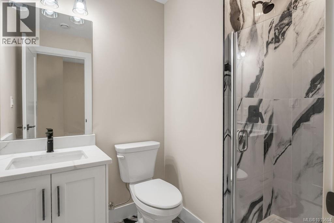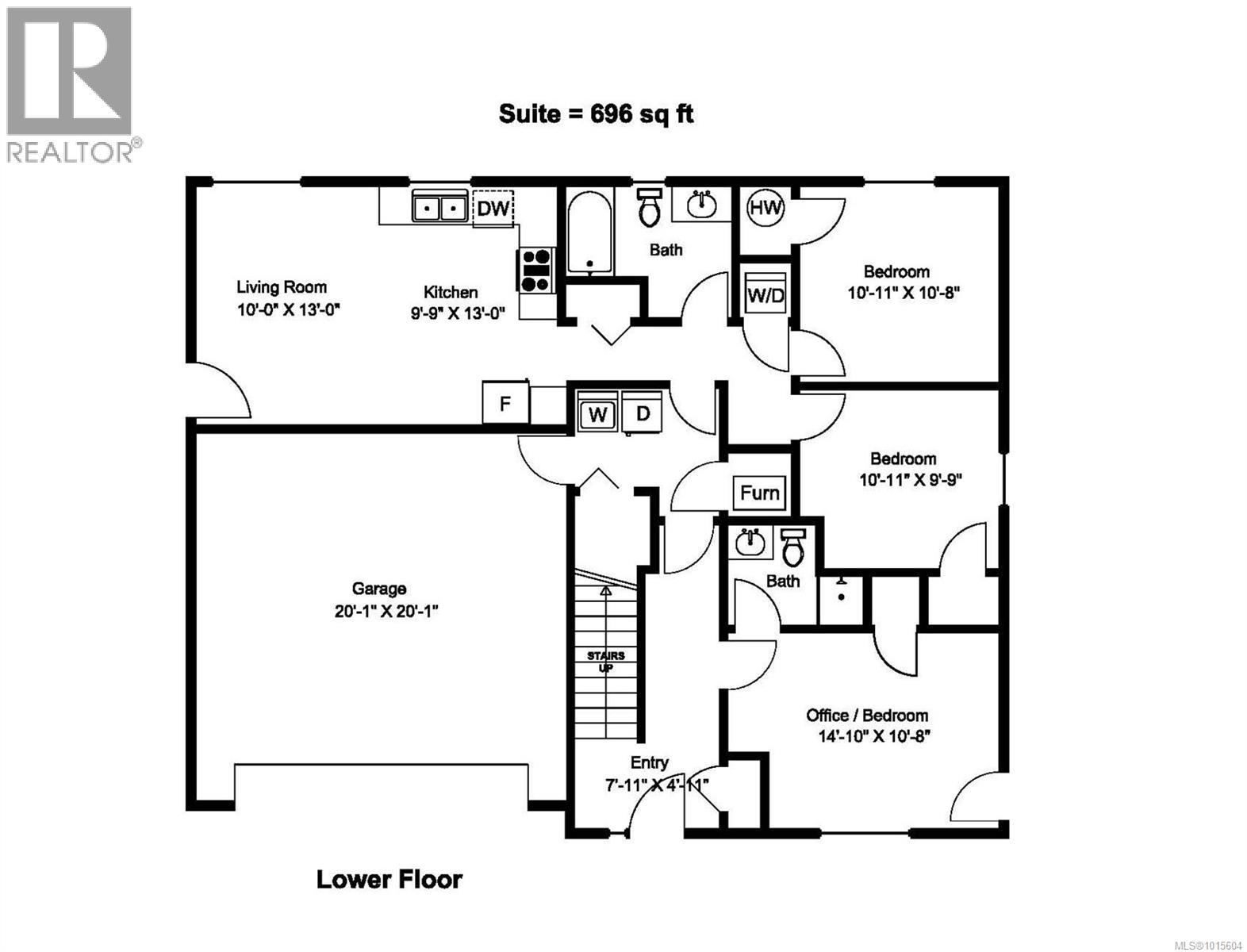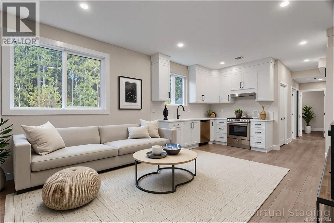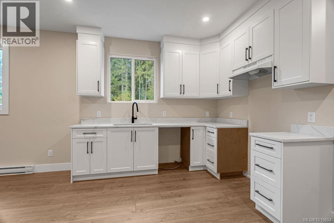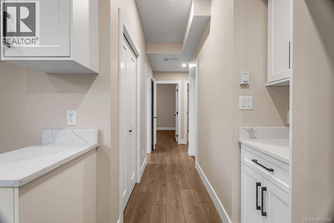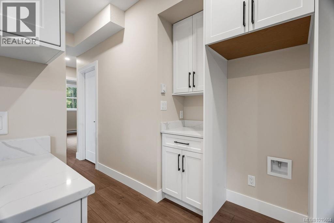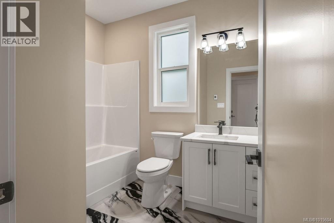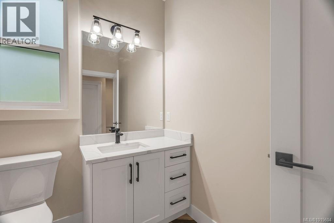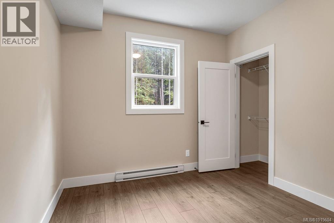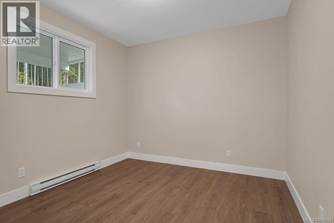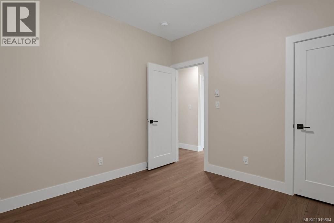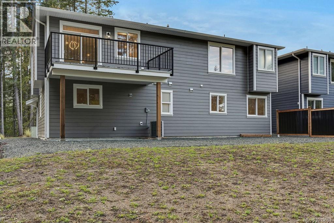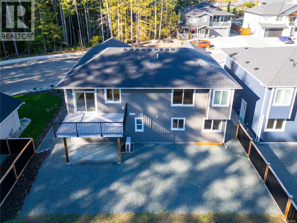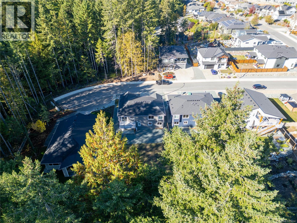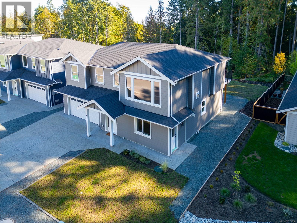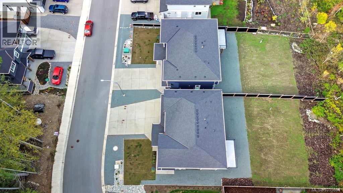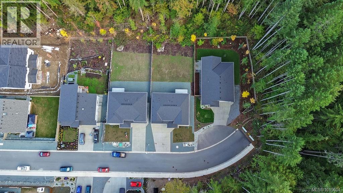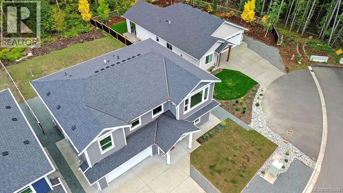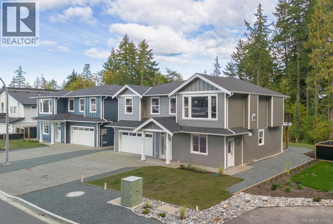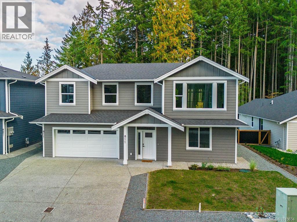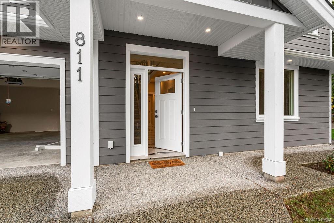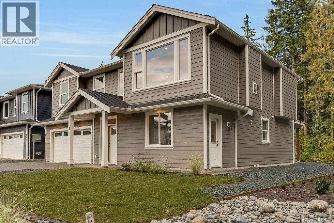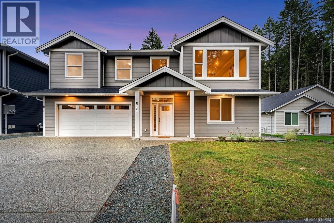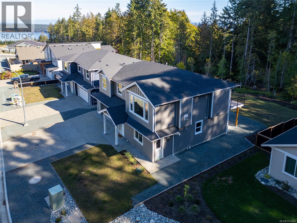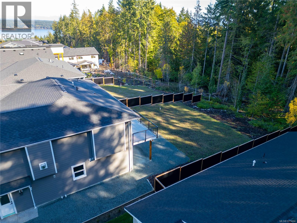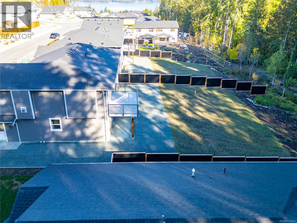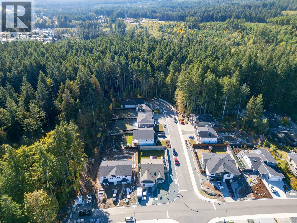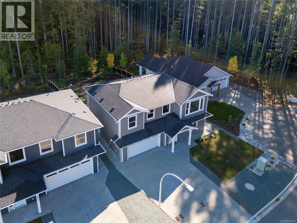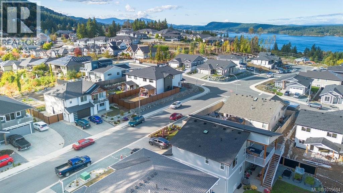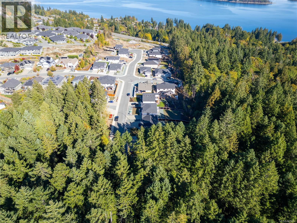6 Bedroom
4 Bathroom
2,680 ft2
Westcoast
Fireplace
Air Conditioned
Forced Air
$1,100,000
Step into this modern home where thoughtful details and quality finishes shine throughout. The entryway welcomes you with striking tile that sets the tone for the rest of the house. An open-concept main level offers great flow between the living, kitchen, and dining areas. The living room features a tray ceiling and cozy fireplace, while the dining area includes custom built-in cabinetry. The kitchen features a spacious island, quartz countertops and elegant lighting. From here, step out to the large deck, perfect for entertaining. The primary suite includes a walk-in closet and ensuite. Two more bedrooms and a full main bath complete the upper level. On the entrance level, you’ll find a versatile bedroom or home office with exterior entrance, plus a self-contained 2-bed legal suite, ideal for extended family or mortgage helper. Located in a sought-after neighbourhood with close access to schools, and amenities, this home offers a perfect balance of modern style and practical living. (id:57571)
Property Details
|
MLS® Number
|
1015604 |
|
Property Type
|
Single Family |
|
Neigbourhood
|
Ladysmith |
|
Features
|
Level Lot, Wooded Area, Partially Cleared, Other, Marine Oriented |
|
Parking Space Total
|
4 |
|
Plan
|
Epp119981 |
|
View Type
|
Mountain View |
Building
|
Bathroom Total
|
4 |
|
Bedrooms Total
|
6 |
|
Architectural Style
|
Westcoast |
|
Constructed Date
|
2024 |
|
Cooling Type
|
Air Conditioned |
|
Fireplace Present
|
Yes |
|
Fireplace Total
|
1 |
|
Heating Fuel
|
Natural Gas |
|
Heating Type
|
Forced Air |
|
Size Interior
|
2,680 Ft2 |
|
Total Finished Area
|
2680 Sqft |
|
Type
|
House |
Land
|
Access Type
|
Road Access |
|
Acreage
|
No |
|
Size Irregular
|
10890 |
|
Size Total
|
10890 Sqft |
|
Size Total Text
|
10890 Sqft |
|
Zoning Description
|
R-1 |
|
Zoning Type
|
Residential |
Rooms
| Level |
Type |
Length |
Width |
Dimensions |
|
Lower Level |
Entrance |
|
|
7'11 x 4'11 |
|
Lower Level |
Bedroom |
|
|
10'11 x 9'9 |
|
Lower Level |
Bedroom |
|
|
10'11 x 10'8 |
|
Lower Level |
Bathroom |
|
|
4-Piece |
|
Lower Level |
Living Room/dining Room |
|
|
10'0 x 13'0 |
|
Lower Level |
Kitchen |
|
|
9'9 x 13'0 |
|
Lower Level |
Ensuite |
|
|
3-Piece |
|
Lower Level |
Bedroom |
|
|
14'10 x 10'8 |
|
Main Level |
Bathroom |
|
|
4-Piece |
|
Main Level |
Bedroom |
|
|
10'0 x 11'11 |
|
Main Level |
Bedroom |
|
|
10'11 x 10'0 |
|
Main Level |
Ensuite |
|
|
4-Piece |
|
Main Level |
Primary Bedroom |
|
|
12'11 x 13'11 |
|
Main Level |
Living Room |
|
|
21'0 x 17'1 |
|
Main Level |
Dining Room |
140 ft |
|
140 ft x Measurements not available |
|
Main Level |
Kitchen |
|
|
12'10 x 11'7 |
https://www.realtor.ca/real-estate/28968318/811-stringer-way-ladysmith-ladysmith

