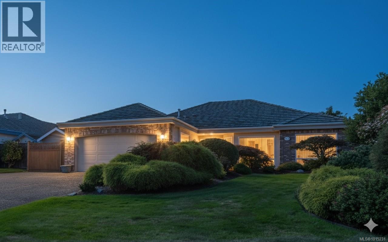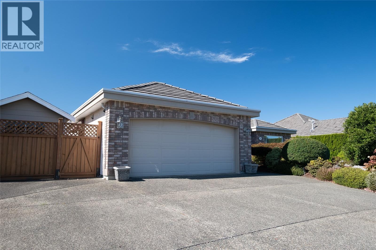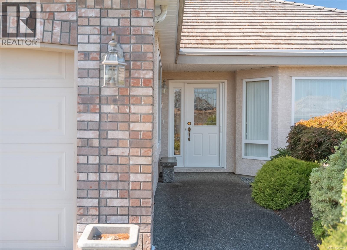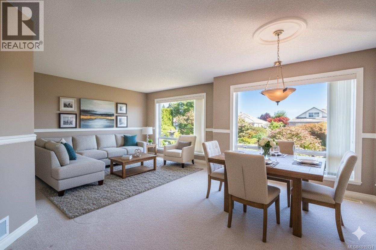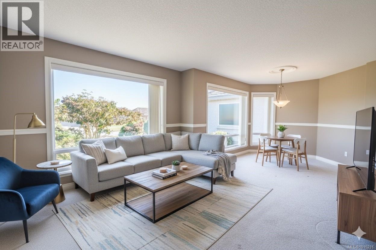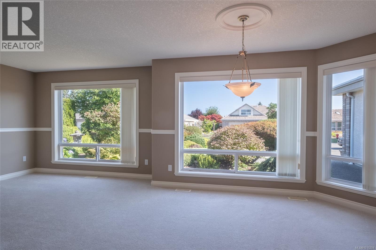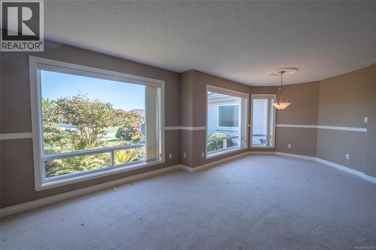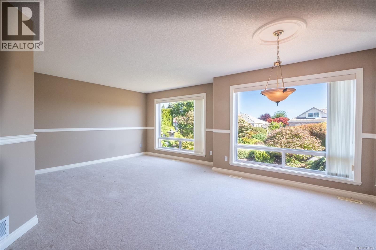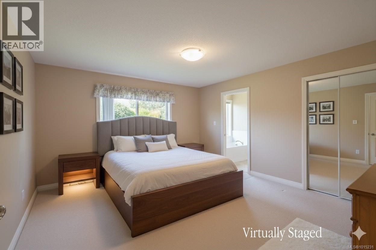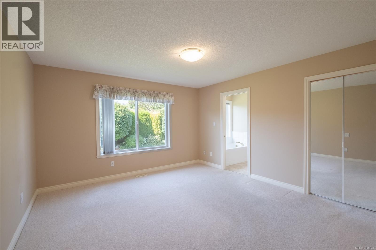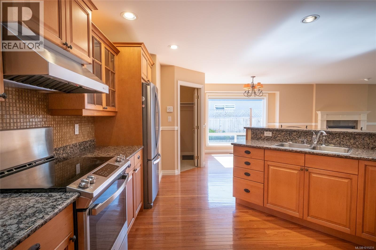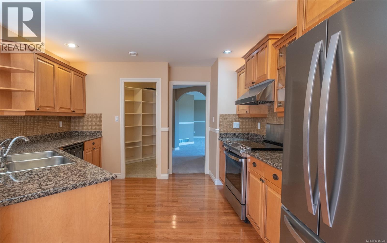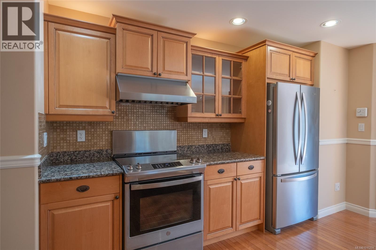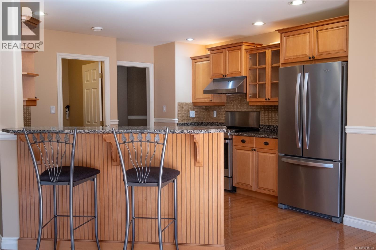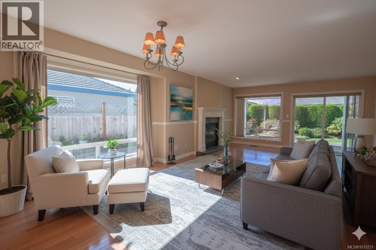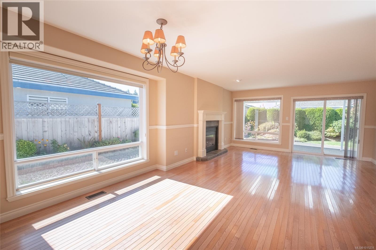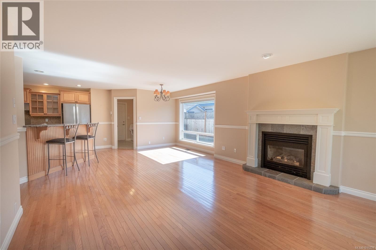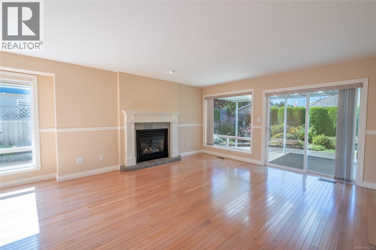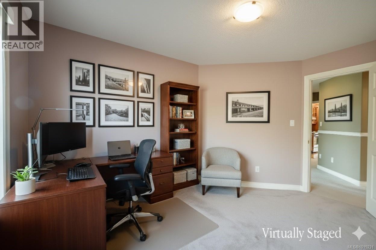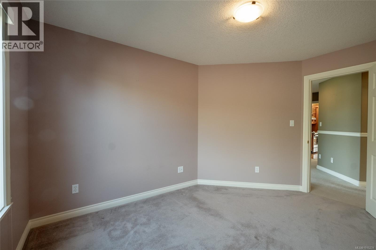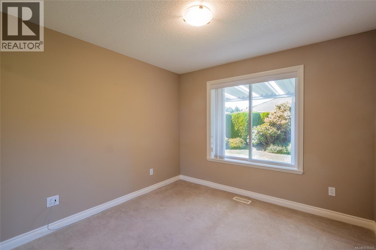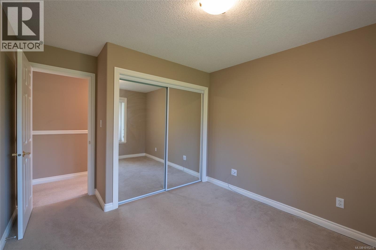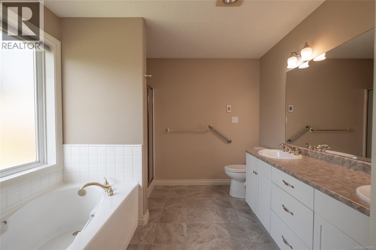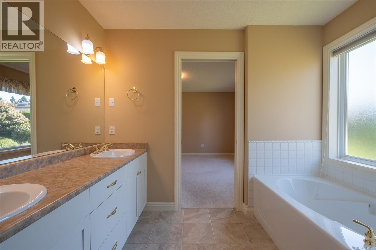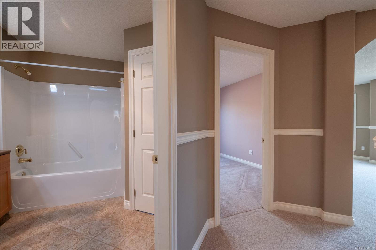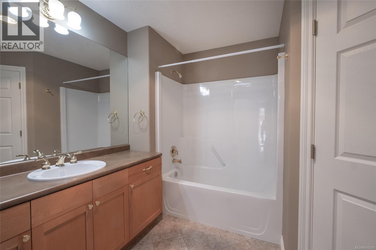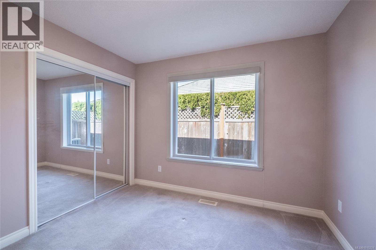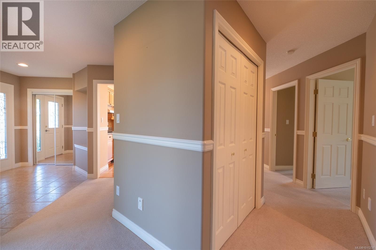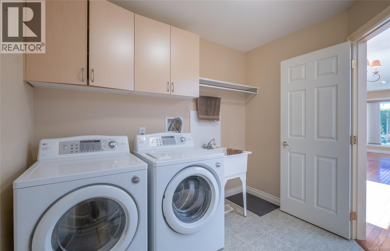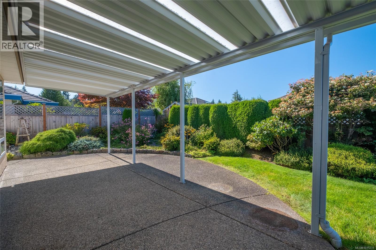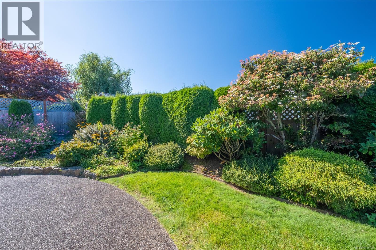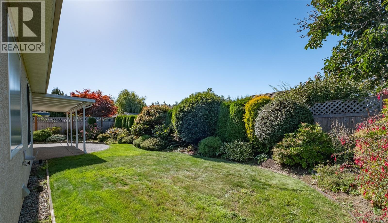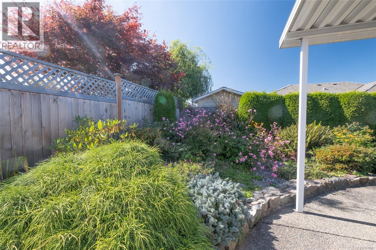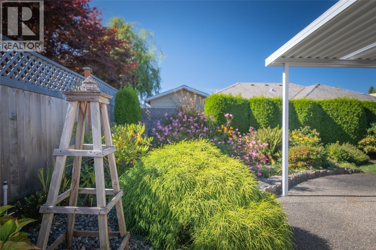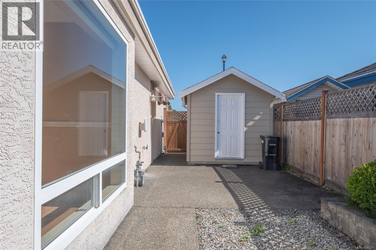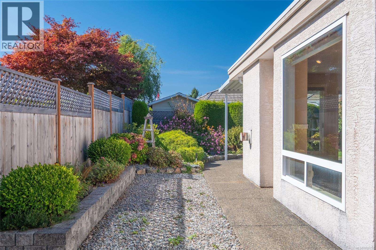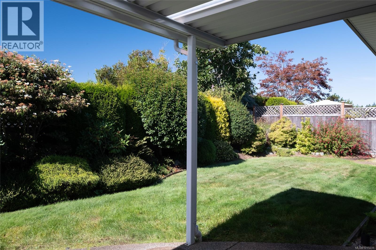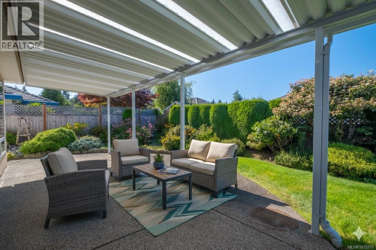3 Bedroom
2 Bathroom
1800 Sqft
Fireplace
Air Conditioned
Forced Air, Heat Pump, Heat Recovery Ventilation (Hrv)
$939,000
Quality craftsmanship and thoughtful design shine in this custom-built executive rancher tucked away on a quiet cul-de-sac. The home features stainless-steel appliances, granite countertops, a large walk-in pantry, and a smart thermostat paired with a high-efficiency heat pump and natural-gas forced-air heating for year-round comfort. The spacious primary bedroom offers a walk-in closet and a bright 5-piece ensuite with a soaker tub and separate shower. Warm hardwood floors, tiled bathrooms, and a cozy gas fireplace anchor the open-concept living and family area—ideal for entertaining or relaxing. Outside, enjoy the west-facing backyard with park-like landscaping, night-lit pathways, and mature greenery that create a private retreat. This 3-bedroom home blends quality, comfort, and style in one of Qualicum Beach’s most desirable neighbourhoods. (id:57571)
Property Details
|
MLS® Number
|
1015231 |
|
Property Type
|
Single Family |
|
Neigbourhood
|
Qualicum Beach |
|
Features
|
Cul-de-sac, Curb & Gutter, Other, Marine Oriented |
|
Parking Space Total
|
2 |
|
Plan
|
Vip70344 |
Building
|
Bathroom Total
|
2 |
|
Bedrooms Total
|
3 |
|
Constructed Date
|
2001 |
|
Cooling Type
|
Air Conditioned |
|
Fireplace Present
|
Yes |
|
Fireplace Total
|
1 |
|
Heating Fuel
|
Natural Gas |
|
Heating Type
|
Forced Air, Heat Pump, Heat Recovery Ventilation (hrv) |
|
Size Interior
|
1800 Sqft |
|
Total Finished Area
|
1800 Sqft |
|
Type
|
House |
Land
|
Acreage
|
No |
|
Size Irregular
|
7405 |
|
Size Total
|
7405 Sqft |
|
Size Total Text
|
7405 Sqft |
|
Zoning Description
|
Res 1 |
|
Zoning Type
|
Residential |
Rooms
| Level |
Type |
Length |
Width |
Dimensions |
|
Main Level |
Primary Bedroom |
13 ft |
13 ft |
13 ft x 13 ft |
|
Main Level |
Living Room |
11 ft |
12 ft |
11 ft x 12 ft |
|
Main Level |
Laundry Room |
9 ft |
9 ft |
9 ft x 9 ft |
|
Main Level |
Kitchen |
11 ft |
12 ft |
11 ft x 12 ft |
|
Main Level |
Family Room |
14 ft |
14 ft |
14 ft x 14 ft |
|
Main Level |
Ensuite |
|
|
4-Piece |
|
Main Level |
Dining Nook |
8 ft |
11 ft |
8 ft x 11 ft |
|
Main Level |
Dining Room |
12 ft |
11 ft |
12 ft x 11 ft |
|
Main Level |
Bedroom |
10 ft |
10 ft |
10 ft x 10 ft |
|
Main Level |
Bedroom |
10 ft |
12 ft |
10 ft x 12 ft |
|
Main Level |
Bathroom |
|
|
4-Piece |

