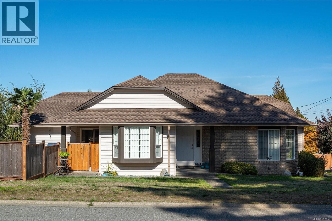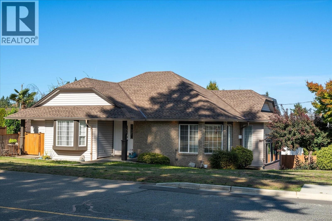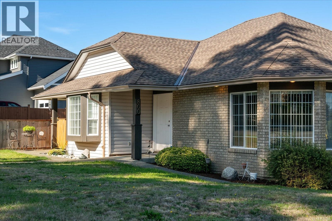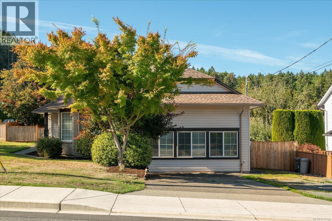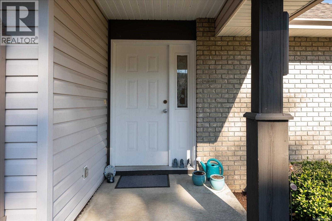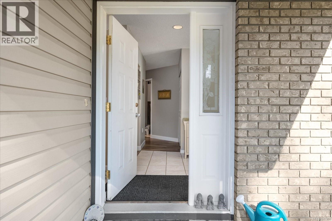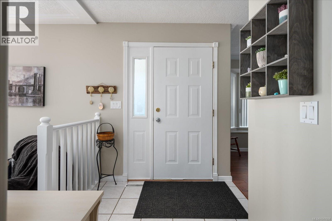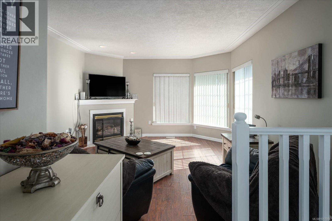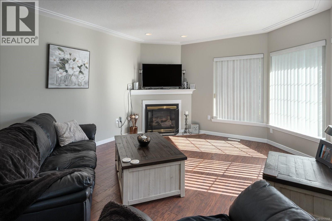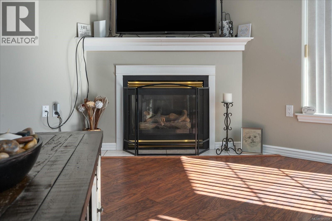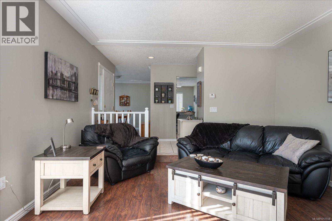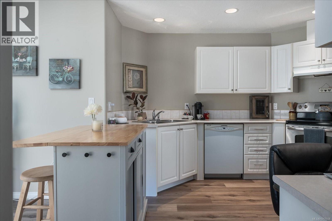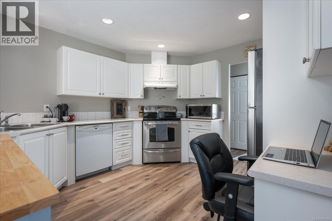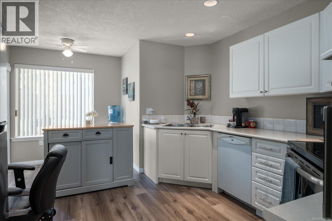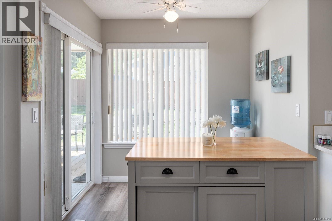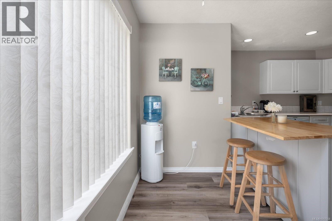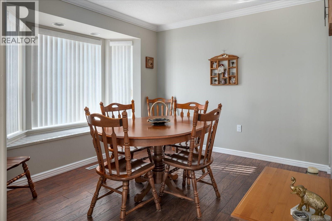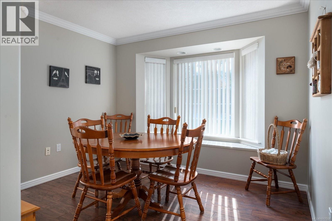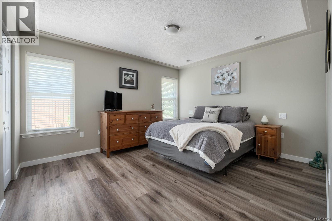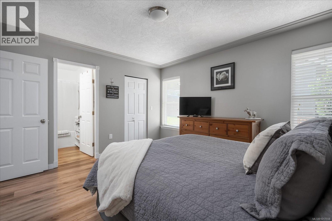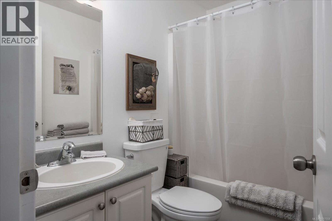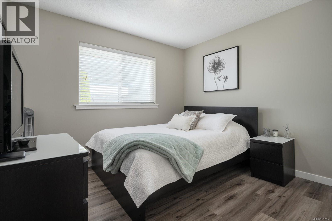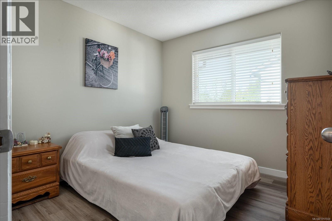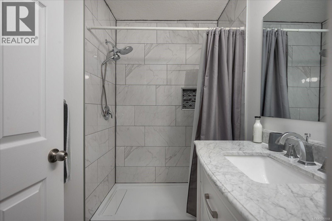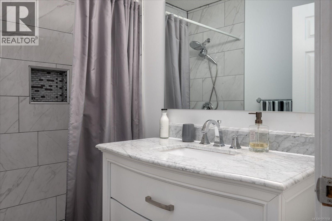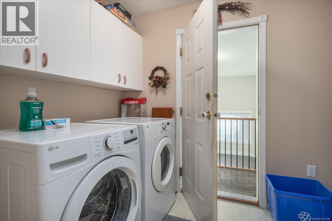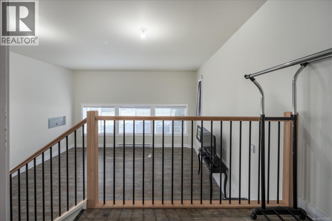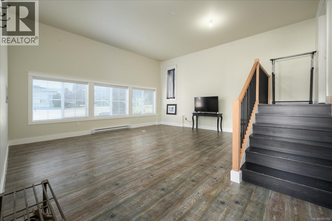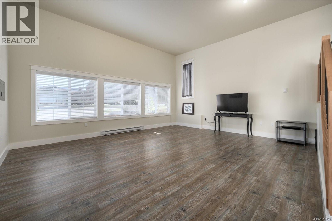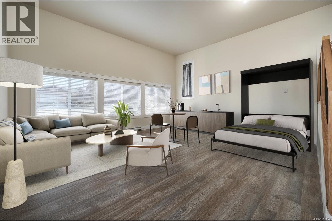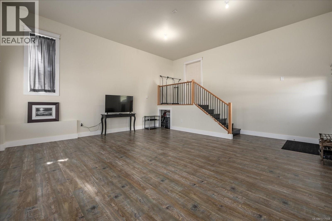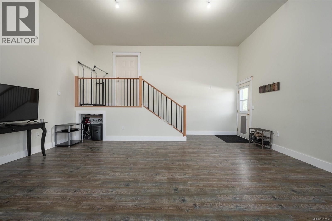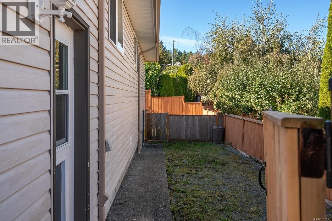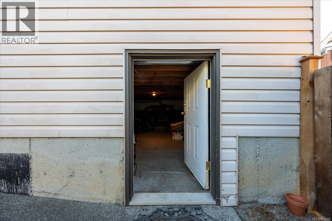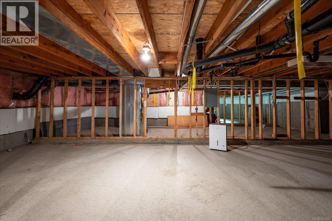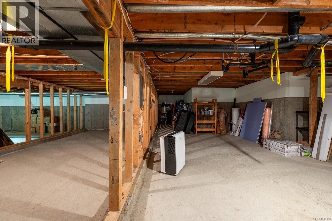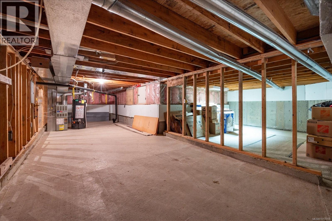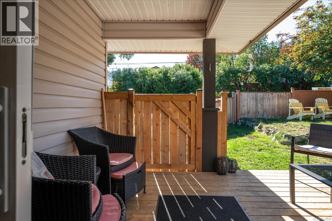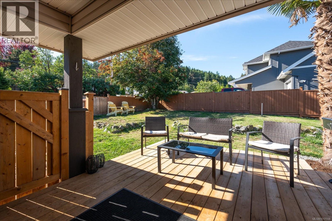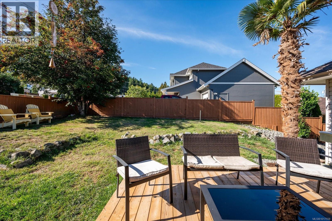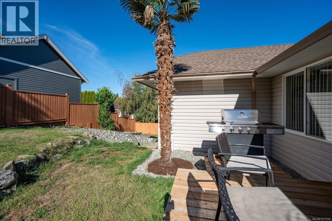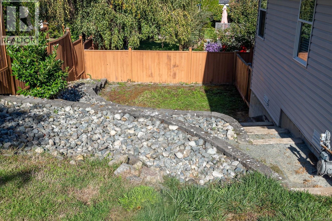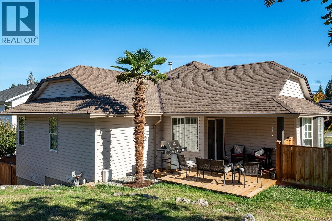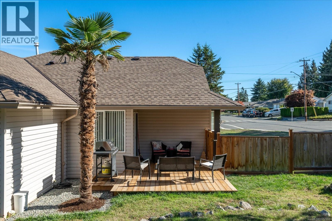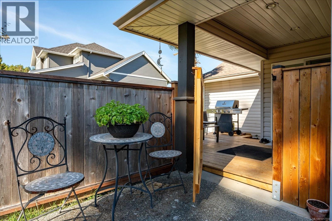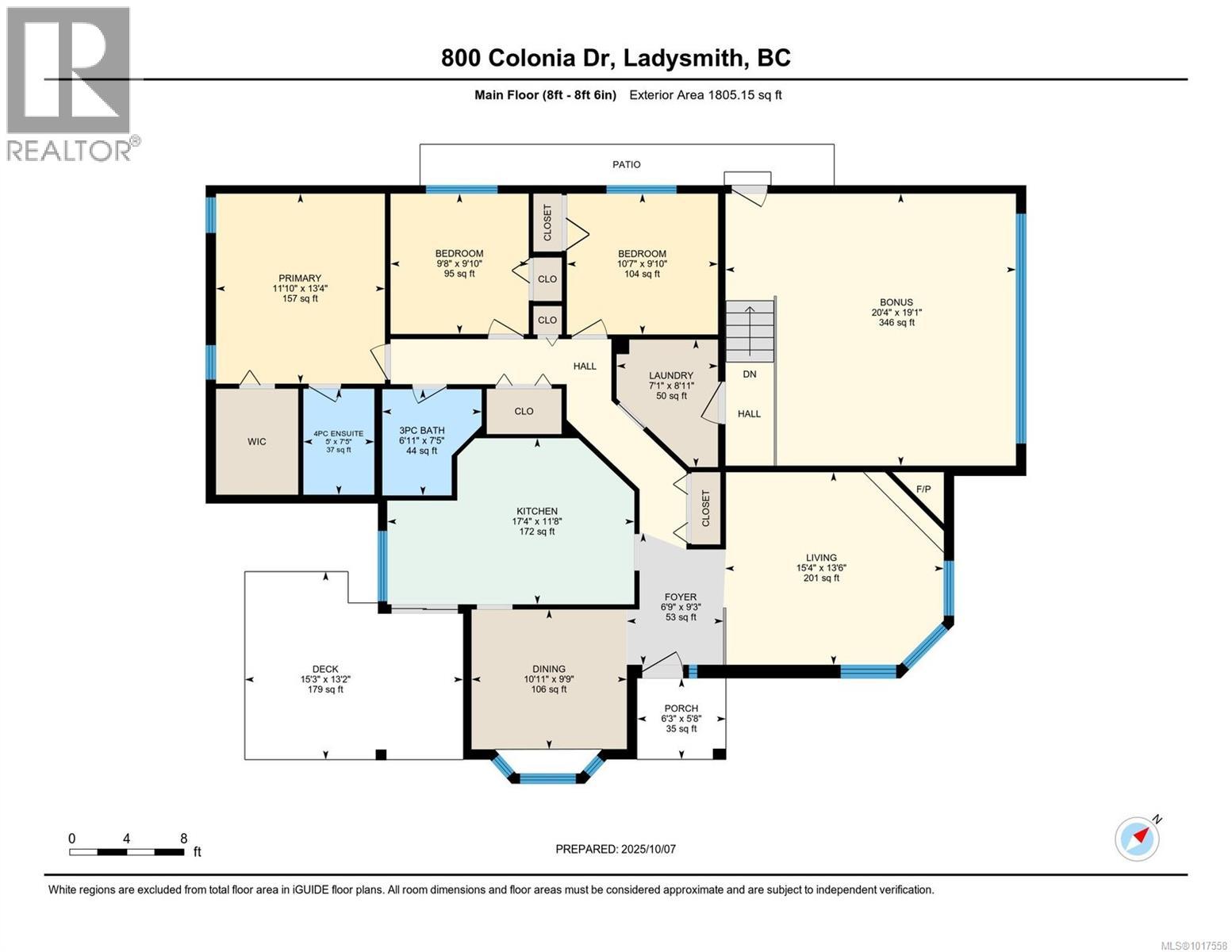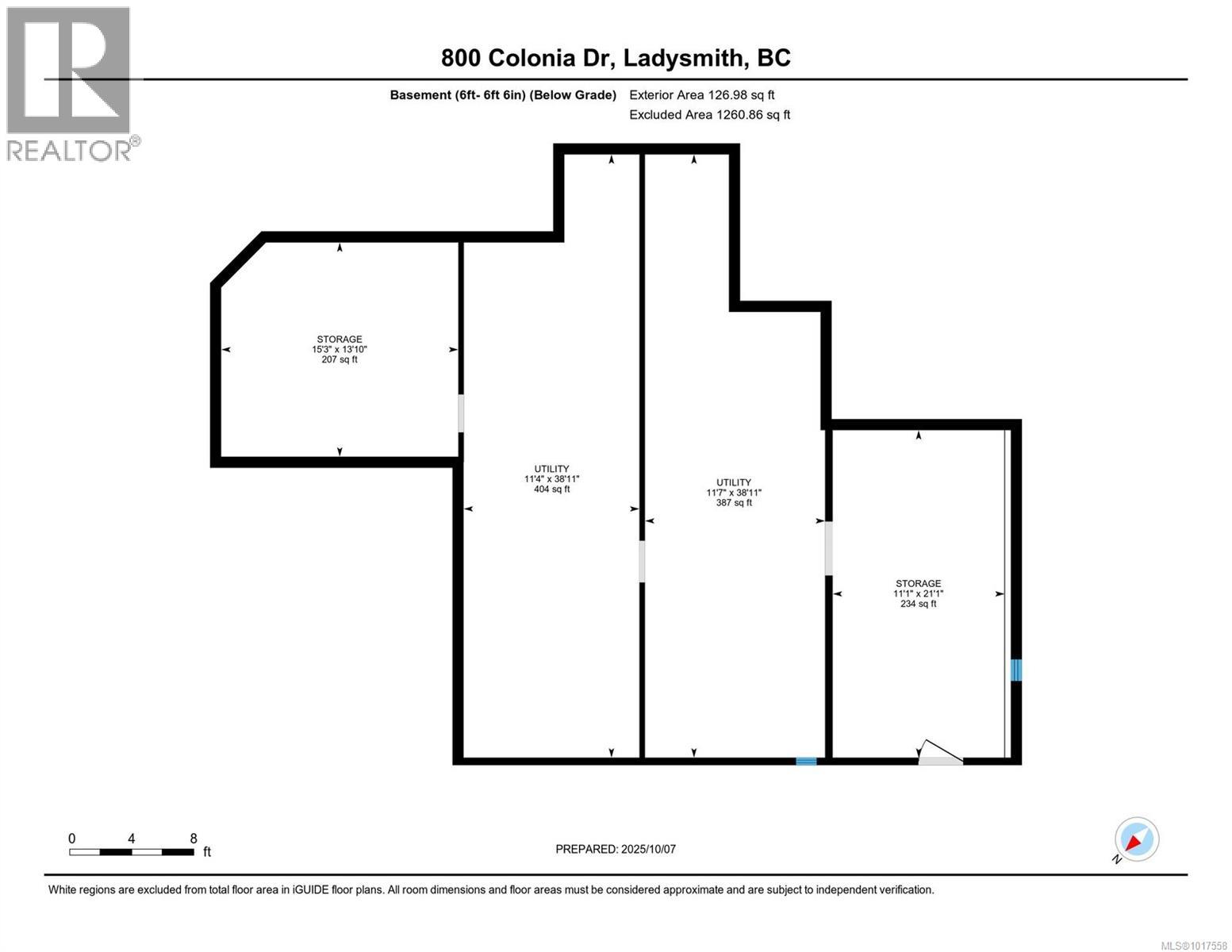3 Bedroom
2 Bathroom
3100 Sqft
Fireplace
None
Forced Air
$775,000
This beautifully maintained home has been thoughtfully upgraded throughout, offering modern updates, plenty of storage space, functional living and flexible space to fit your lifestyle. At the heart of the home, the kitchen and living area blend seamlessly into a bright, open space designed for both everyday comfort and effortless entertaining. Fresh interior paint and brand-new flooring create a clean, modern canvas, while natural light pours in, enhancing the home's warm and welcoming feel. A true highlight of this property is the finished garage conversion into a flexible space with endless potential. Whether you're looking for an in-law suite, a bachelor-style studio, home office, or a recreation/media room, this area offers privacy and adaptability to meet your needs. Enjoy peace of mind with major system updates already taken care of, including a new S/S Refrigerator, new roof, newer fence and a new deck—perfect for outdoor entertaining or simply relaxing in your backyard oasis. (id:57571)
Property Details
|
MLS® Number
|
1017558 |
|
Property Type
|
Single Family |
|
Neigbourhood
|
Ladysmith |
|
Features
|
Corner Site, Other |
|
Parking Space Total
|
4 |
|
Plan
|
Vip57370 |
Building
|
Bathroom Total
|
2 |
|
Bedrooms Total
|
3 |
|
Appliances
|
Refrigerator, Stove, Washer, Dryer |
|
Constructed Date
|
1999 |
|
Cooling Type
|
None |
|
Fireplace Present
|
Yes |
|
Fireplace Total
|
1 |
|
Heating Fuel
|
Natural Gas |
|
Heating Type
|
Forced Air |
|
Size Interior
|
3100 Sqft |
|
Total Finished Area
|
1805 Sqft |
|
Type
|
House |
Land
|
Acreage
|
No |
|
Size Irregular
|
7427 |
|
Size Total
|
7427 Sqft |
|
Size Total Text
|
7427 Sqft |
|
Zoning Type
|
Residential |
Rooms
| Level |
Type |
Length |
Width |
Dimensions |
|
Lower Level |
Utility Room |
|
|
11'1 x 21'1 |
|
Lower Level |
Utility Room |
|
|
11'7 x 38'11 |
|
Lower Level |
Storage |
|
|
11'1 x 21'1 |
|
Lower Level |
Storage |
|
|
15'3 x 13'10 |
|
Main Level |
Porch |
|
|
6'3 x 5'8 |
|
Main Level |
Bathroom |
|
|
6'11 x 7'5 |
|
Main Level |
Ensuite |
5 ft |
|
5 ft x Measurements not available |
|
Main Level |
Bedroom |
|
|
9'8 x 9'10 |
|
Main Level |
Bedroom |
|
|
10'7 x 9'10 |
|
Main Level |
Primary Bedroom |
|
|
11'10 x 13'4 |
|
Main Level |
Bonus Room |
|
|
20'4 x 19'1 |
|
Main Level |
Laundry Room |
|
|
7'1 x 8'11 |
|
Main Level |
Dining Room |
|
|
10'11 x 9'9 |
|
Main Level |
Kitchen |
|
|
17'4 x 11'8 |
|
Main Level |
Living Room |
|
|
15'4 x 13'6 |
|
Main Level |
Entrance |
|
|
6'9 x 9'3 |

