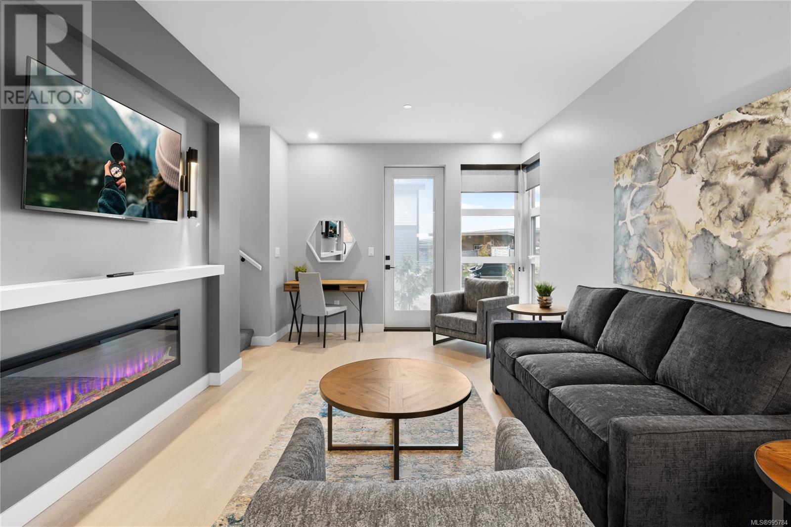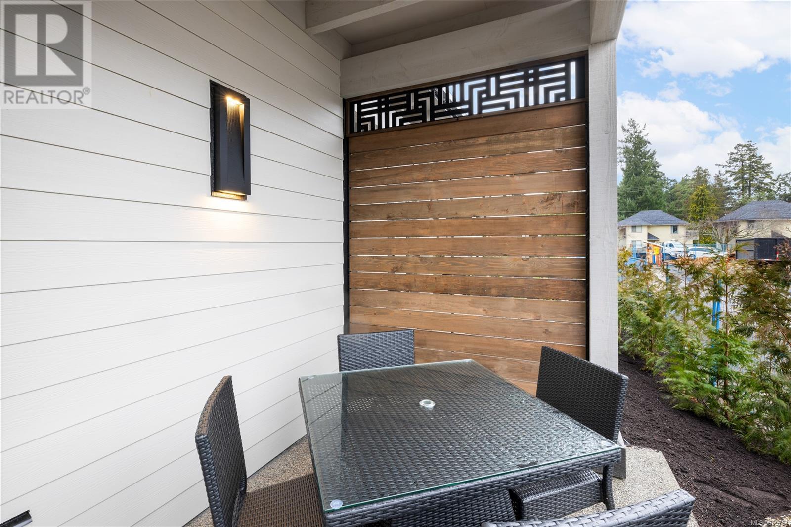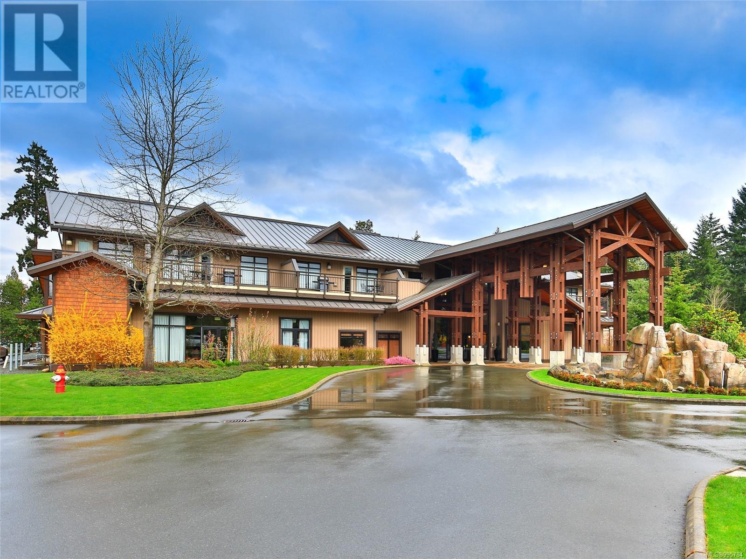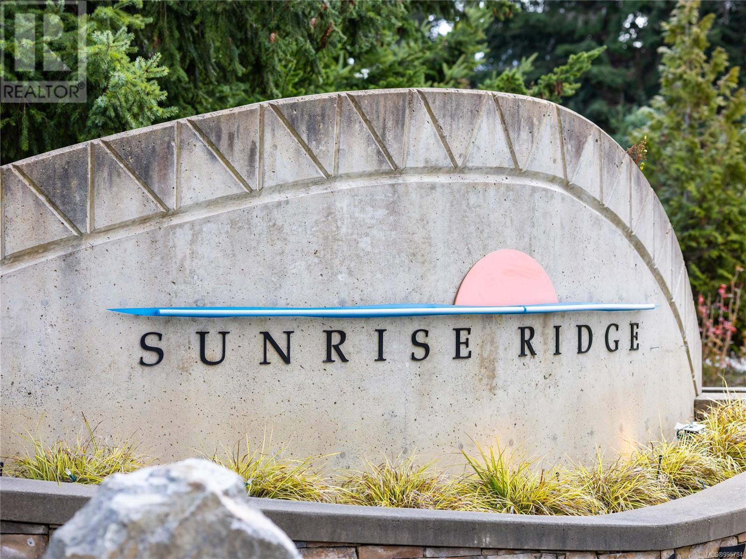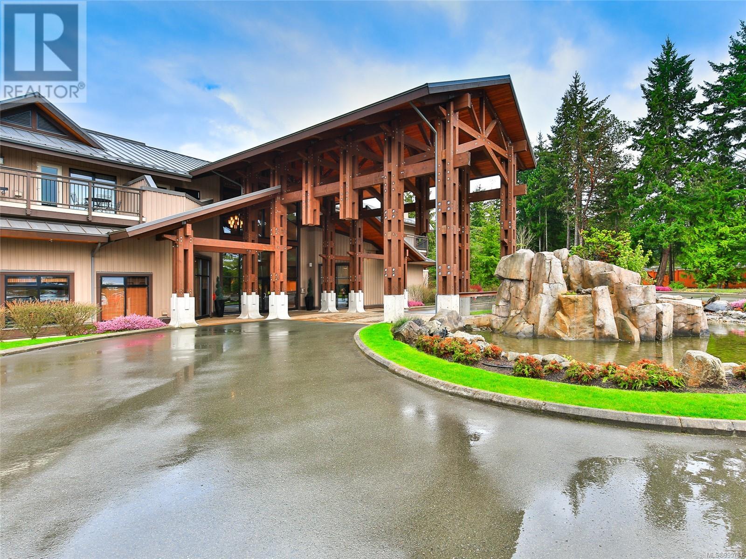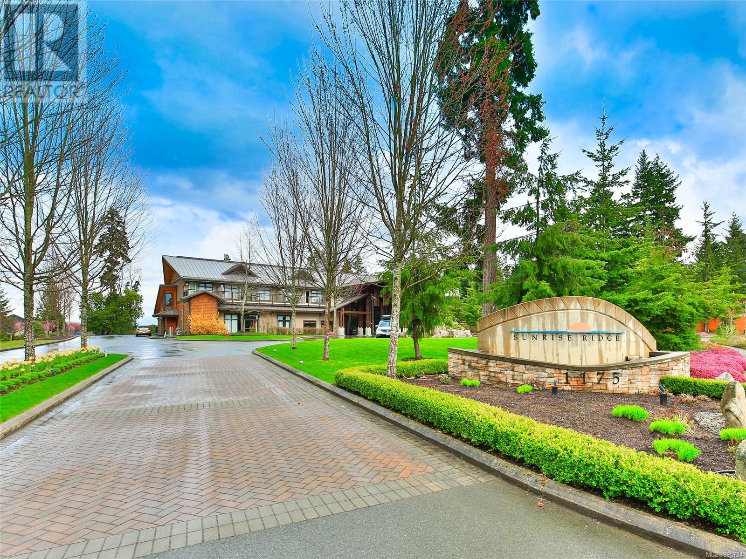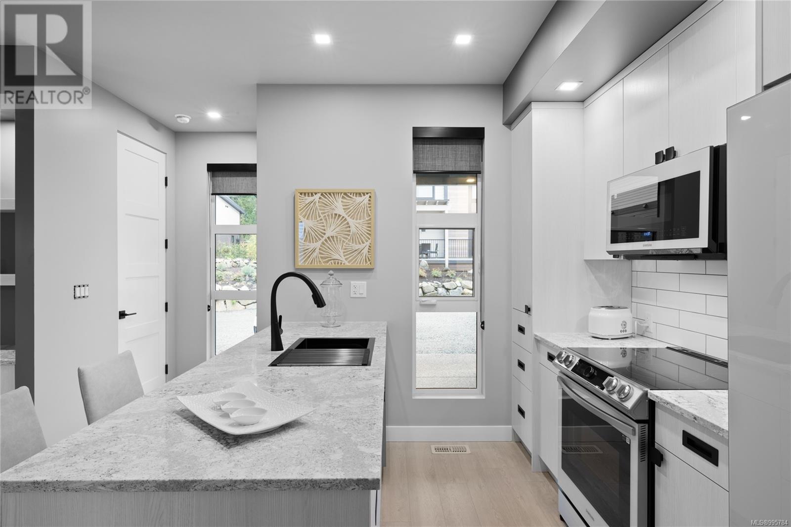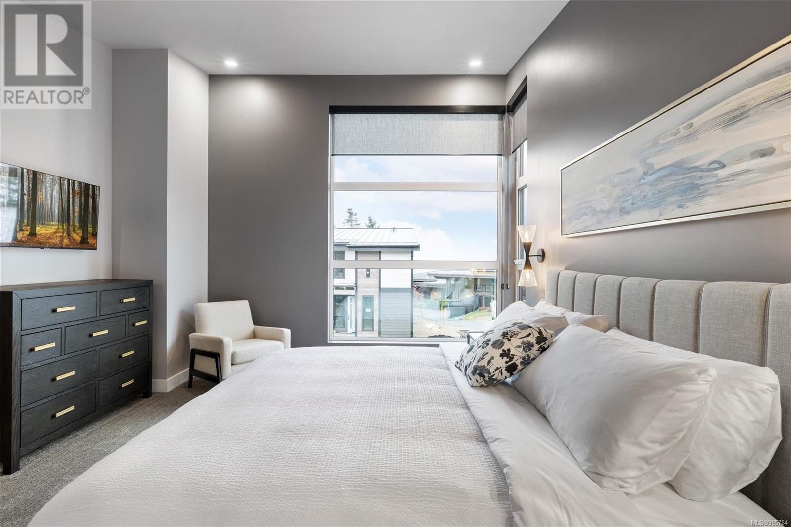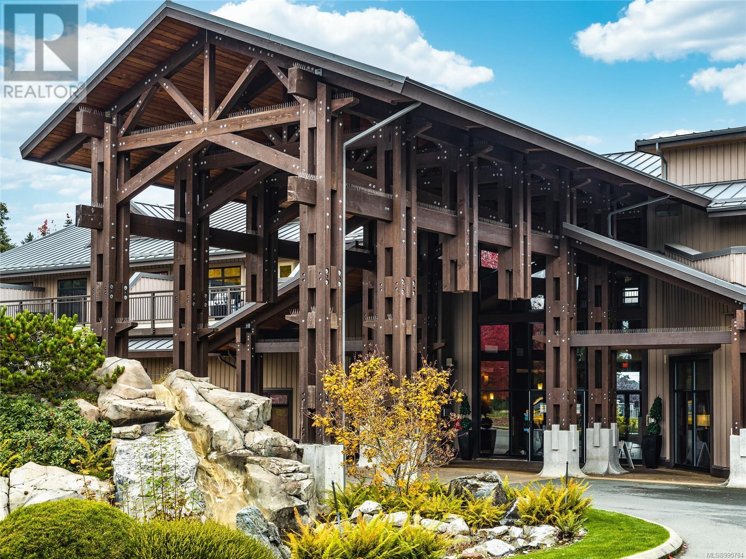2 Bedroom
3 Bathroom
1300 Sqft
Fireplace
Air Conditioned
Heat Pump
$679,000Maintenance,
$387 Monthly
Ocean view! Ocean view! Ocean view! This is perhaps the only unit on the market with an ocean view in Sunrise Ridge. This spectacular 2 bed/3 bath townhome is in the newest oceanfront development in Parksville in over a decade. This unit comes with a full furniture package that was professionally designed from the developer. Many features include kitchen granite counters, fireplace, stainless steel appliances, in-suite laundry, & luxury baths with tile & glass walk-in shower. With the same zoning as Tanglewood and Oceanside Village Resort, ideal investment property - use for your own enjoyment or utilize the income from renting it out. Plus, typically ocean view units will rent at a higher rate! Resort amenities include a heated outdoor pool/hot tub with lounge & fitness area, business centre & more. No rental/age restrictions and up to 2 pets allowed. This exclusive waterfront resort is walking distance to restaurants, world class spas, coffee shops, mini golf, and incredible beaches. (id:57571)
Property Details
|
MLS® Number
|
995784 |
|
Property Type
|
Single Family |
|
Neigbourhood
|
Parksville |
|
Community Features
|
Pets Allowed With Restrictions, Family Oriented |
|
Parking Space Total
|
1 |
|
Plan
|
Vis6005 |
Building
|
Bathroom Total
|
3 |
|
Bedrooms Total
|
2 |
|
Constructed Date
|
2022 |
|
Cooling Type
|
Air Conditioned |
|
Fireplace Present
|
Yes |
|
Fireplace Total
|
1 |
|
Heating Fuel
|
Electric |
|
Heating Type
|
Heat Pump |
|
Size Interior
|
1300 Sqft |
|
Total Finished Area
|
1204 Sqft |
|
Type
|
Duplex |
Land
|
Access Type
|
Road Access |
|
Acreage
|
No |
|
Zoning Type
|
Commercial |
Rooms
| Level |
Type |
Length |
Width |
Dimensions |
|
Second Level |
Bathroom |
|
|
3-Piece |
|
Second Level |
Ensuite |
|
|
4-Piece |
|
Second Level |
Primary Bedroom |
|
|
12'6 x 13'7 |
|
Second Level |
Bedroom |
|
|
11'1 x 9'7 |
|
Main Level |
Porch |
|
|
20'3 x 6'11 |
|
Main Level |
Bathroom |
|
|
2-Piece |
|
Main Level |
Laundry Room |
|
|
7'1 x 4'7 |
|
Main Level |
Storage |
|
|
5'3 x 3'8 |
|
Main Level |
Kitchen |
|
|
7'10 x 10'5 |
|
Main Level |
Living Room/dining Room |
|
|
11'4 x 26'11 |






