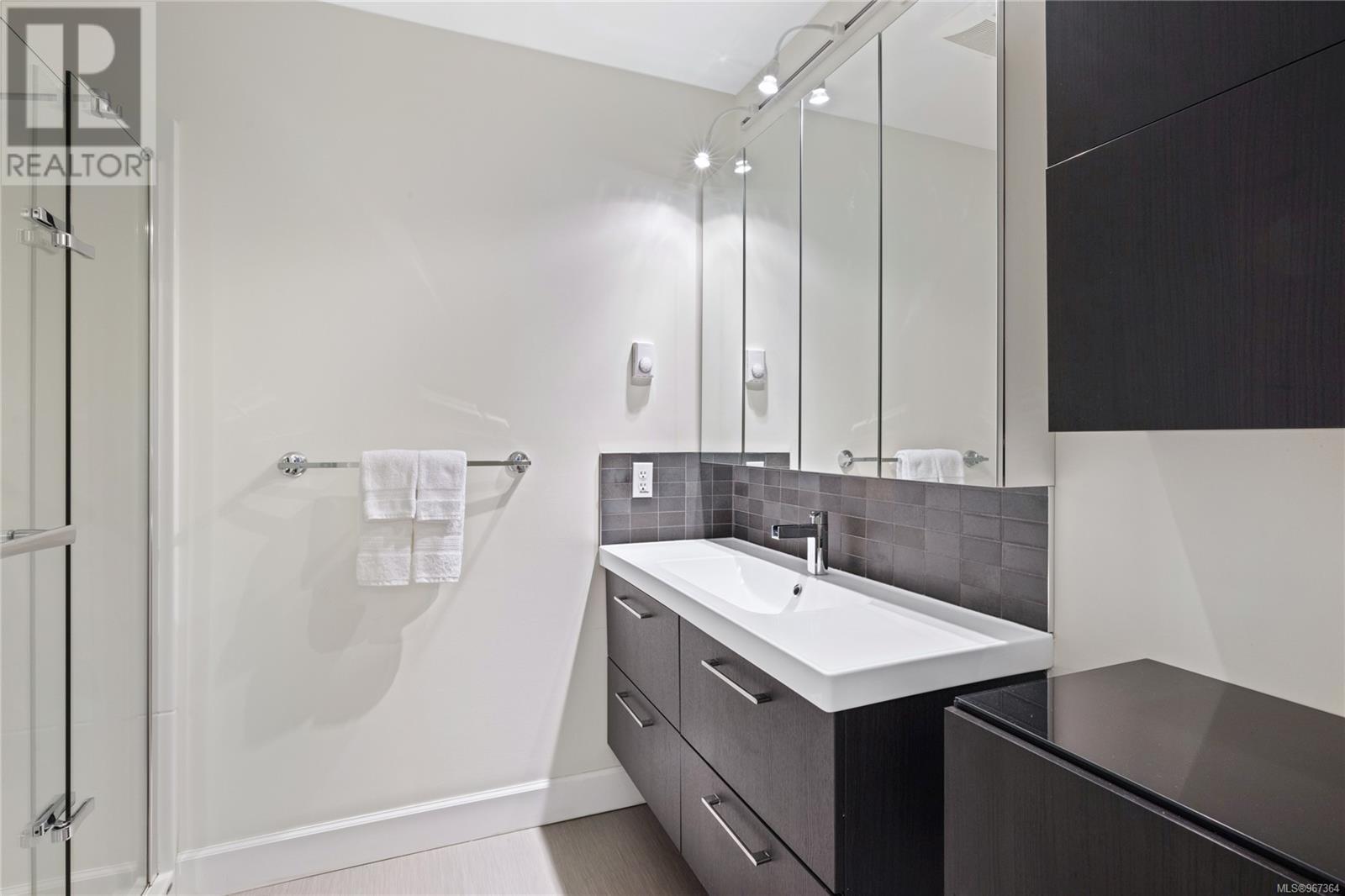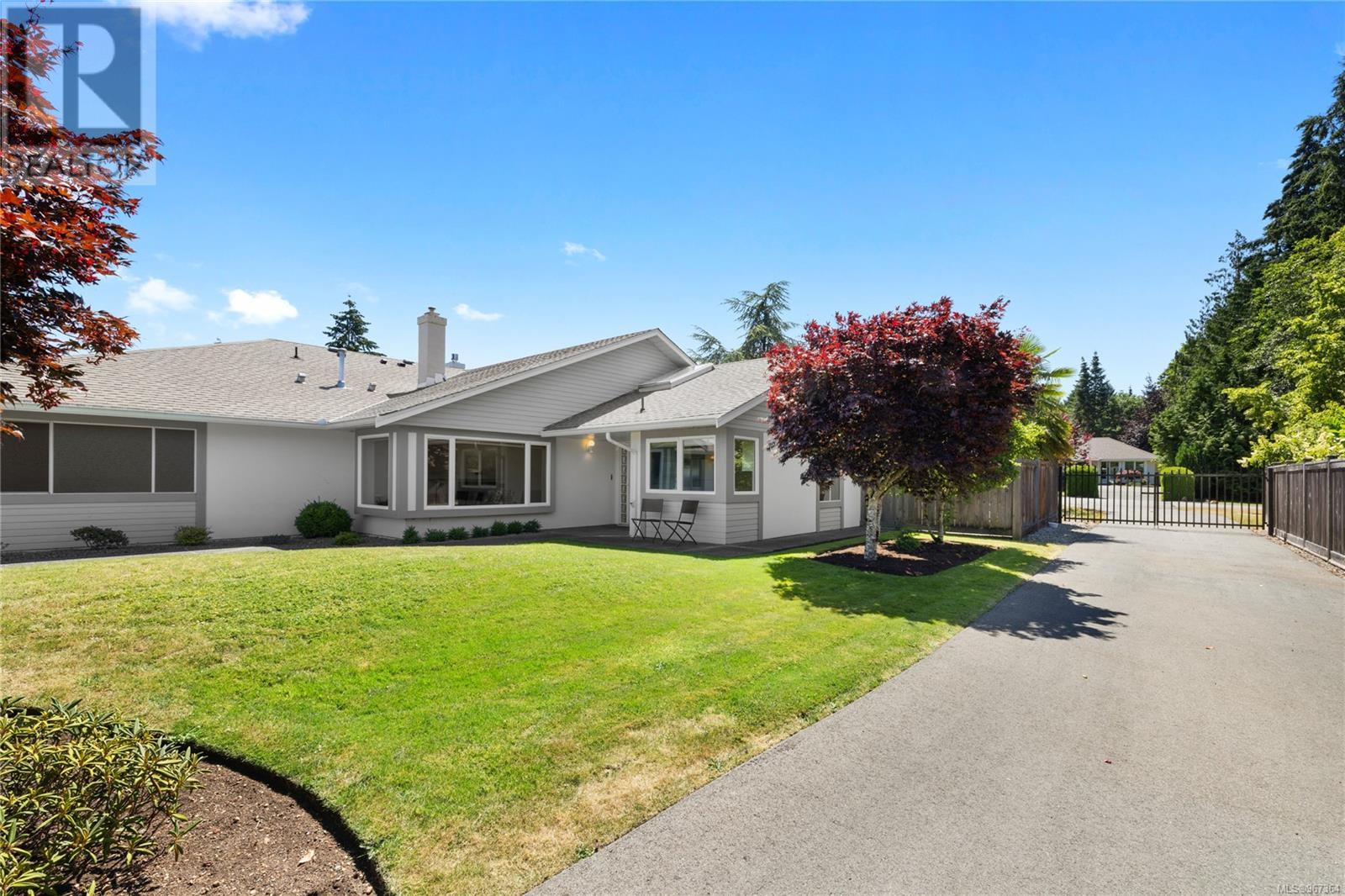3 Bedroom
2 Bathroom
1870 sqft
Other
Fireplace
None
Baseboard Heaters
$745,000Maintenance,
$438.99 Monthly
This elegant, one-level, end-unit townhome features contemporary design. The spacious & bright interior is thoughtfully designed to maximize comfort & convenience. Noteworthy features include a fully enclosed, south-facing backyard & patio, providing an idyllic space for relaxation & outdoor dining. The floor plan offers an across-the-hall living arrangement, enhancing the sense of privacy. The large living room, with its attractive gas fireplace, serves as the focal point for both everyday living & entertaining. The expansive primary bedroom is complemented by a walk-through closet & a full ensuite. Additionally, the home includes two guest rooms, one with a custom-built murphy bed. Practical amenities such as new R50 insulation, a sunroom, a double car garage & RV parking cater to a variety of lifestyle needs, Residents will appreciate the convenience of being within proximity to the village center & the sandy beach. (id:57571)
Property Details
|
MLS® Number
|
967364 |
|
Property Type
|
Single Family |
|
Neigbourhood
|
Qualicum Beach |
|
Community Features
|
Pets Allowed With Restrictions, Family Oriented |
|
Features
|
Other |
|
Plan
|
Vis1637 |
Building
|
Bathroom Total
|
2 |
|
Bedrooms Total
|
3 |
|
Architectural Style
|
Other |
|
Constructed Date
|
1988 |
|
Cooling Type
|
None |
|
Fireplace Present
|
Yes |
|
Fireplace Total
|
1 |
|
Heating Fuel
|
Electric |
|
Heating Type
|
Baseboard Heaters |
|
Size Interior
|
1870 Sqft |
|
Total Finished Area
|
1462 Sqft |
|
Type
|
Row / Townhouse |
Land
|
Acreage
|
No |
|
Size Irregular
|
1462 |
|
Size Total
|
1462 Sqft |
|
Size Total Text
|
1462 Sqft |
|
Zoning Description
|
R3 |
|
Zoning Type
|
Residential |
Rooms
| Level |
Type |
Length |
Width |
Dimensions |
|
Main Level |
Entrance |
|
|
9'5 x 6'8 |
|
Main Level |
Sunroom |
|
7 ft |
Measurements not available x 7 ft |
|
Main Level |
Bathroom |
|
|
4-Piece |
|
Main Level |
Bedroom |
|
|
10'6 x 13'10 |
|
Main Level |
Bedroom |
|
|
10'4 x 13'10 |
|
Main Level |
Ensuite |
|
|
3-Piece |
|
Main Level |
Primary Bedroom |
12 ft |
|
12 ft x Measurements not available |
|
Main Level |
Kitchen |
|
11 ft |
Measurements not available x 11 ft |
|
Main Level |
Dining Room |
|
|
9'1 x 11'6 |
|
Main Level |
Living Room |
13 ft |
|
13 ft x Measurements not available |





















































