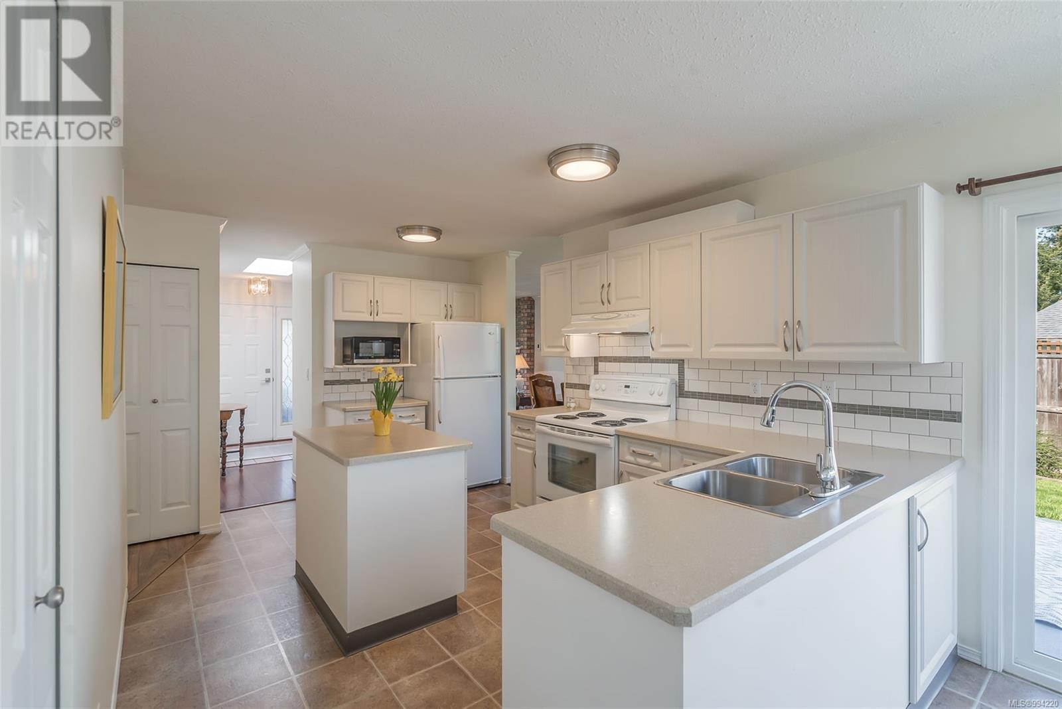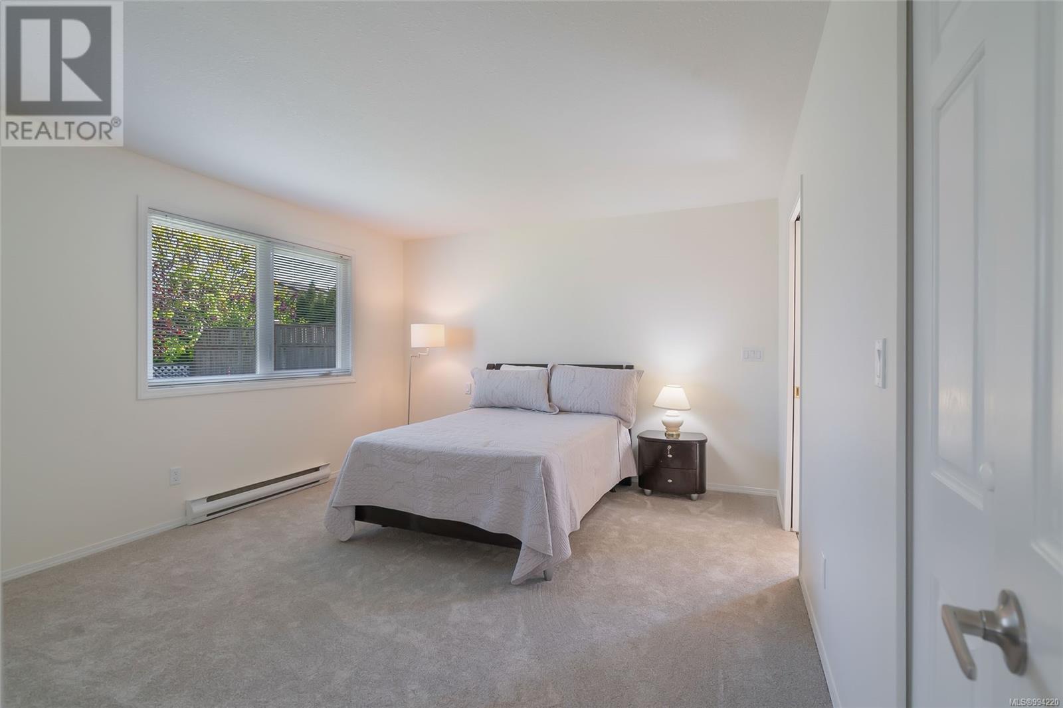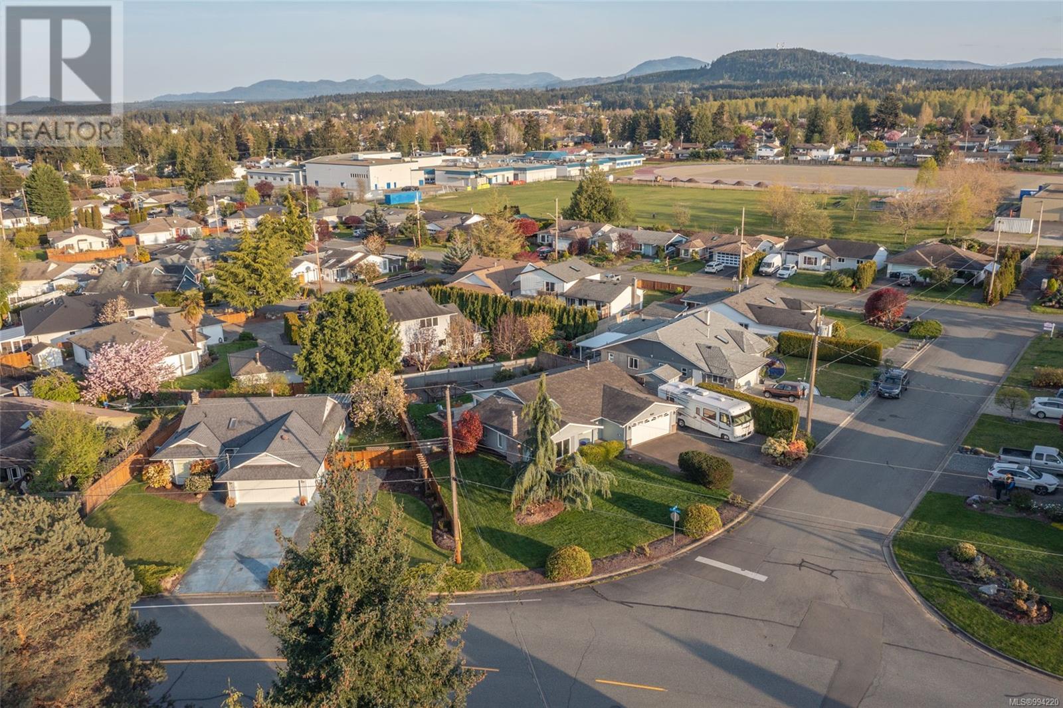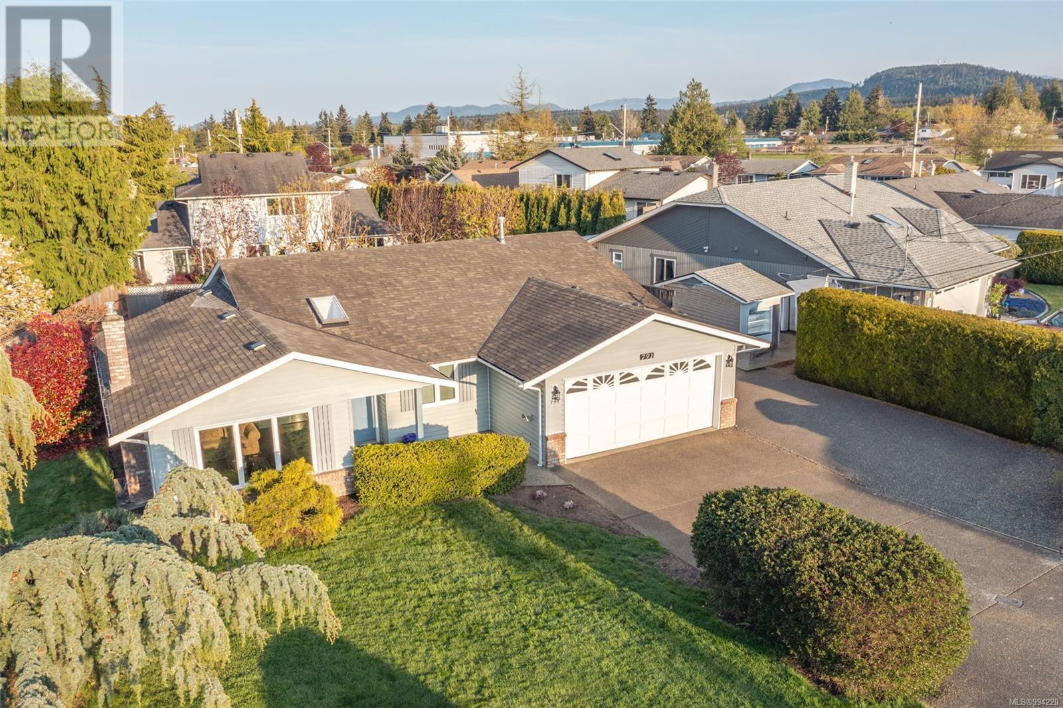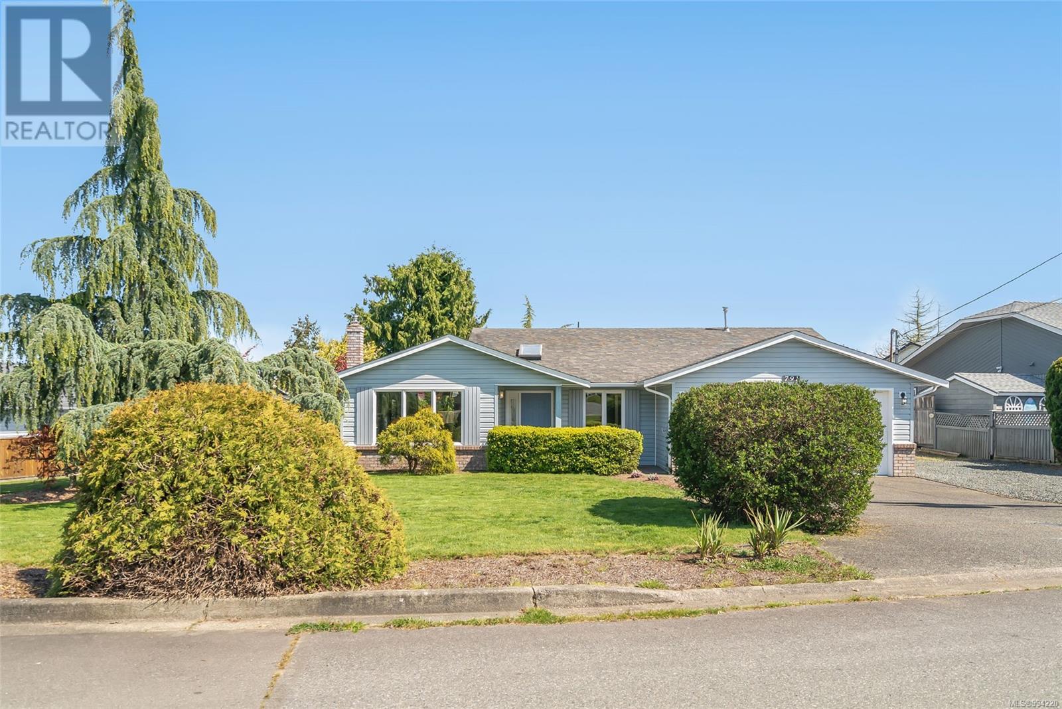791 Lilac Dr Parksville, British Columbia V9P 1E5
$699,900
Great location! This 2-bedroom, 2-bath rancher offers the perfect blend of comfort and functionality with 1,475 sq ft of living space. It has fresh paint throughout & new carpeting in the den. Inside, you'll find beautiful hardwood floors in the living and dining areas, good cupboard space in the kitchen, convenient pull-out cupboards, and a handy kitchen island. The primary bedroom features a walk-in closet and a 4-piece ensuite for your convenience. This home is on a fully fenced, private corner lot where you can entertain or let your pets or children run free. Enjoy the convenience of a 2-car garage & RV & boat parking, along with a recently replaced deck (4 years old) and a garden shed for extra storage. With the addition of a wall, the den can quickly be transformed into a third bedroom. With vinyl windows & a roof less than 10 years old, this home is both attractive and low-maintenance. A short drive to Parksville, community beach, marina, shopping, restaurants. See updates list. (id:57571)
Open House
This property has open houses!
11:00 am
Ends at:1:00 pm
Pop in to have a look at this well maintained rancher in a wonderful neighbourhood close to all amenities.
Property Details
| MLS® Number | 994220 |
| Property Type | Single Family |
| Neigbourhood | Parksville |
| Features | Corner Site |
| Parking Space Total | 4 |
| Structure | Shed, Patio(s) |
Building
| Bathroom Total | 2 |
| Bedrooms Total | 2 |
| Appliances | Refrigerator, Stove, Washer, Dryer |
| Constructed Date | 1990 |
| Cooling Type | None |
| Fireplace Present | Yes |
| Fireplace Total | 1 |
| Heating Fuel | Electric, Natural Gas |
| Size Interior | 2300 Sqft |
| Total Finished Area | 1475 Sqft |
| Type | House |
Land
| Access Type | Road Access |
| Acreage | No |
| Size Irregular | 8869 |
| Size Total | 8869 Sqft |
| Size Total Text | 8869 Sqft |
| Zoning Description | Rs-1 |
| Zoning Type | Residential |
Rooms
| Level | Type | Length | Width | Dimensions |
|---|---|---|---|---|
| Main Level | Kitchen | 14'6 x 10'0 | ||
| Main Level | Storage | 8'3 x 6'3 | ||
| Main Level | Patio | 14'0 x 10'0 | ||
| Main Level | Laundry Room | 14'10 x 6'1 | ||
| Main Level | Entrance | 8'4 x 5'7 | ||
| Main Level | Ensuite | 4-Piece | ||
| Main Level | Bathroom | 4-Piece | ||
| Main Level | Family Room | 22'4 x 8'9 | ||
| Main Level | Bedroom | 11'10 x 9'1 | ||
| Main Level | Bedroom | 13'8 x 12'5 | ||
| Main Level | Dining Room | 9'7 x 8'9 | ||
| Main Level | Living Room | 20'5 x 12'8 |












