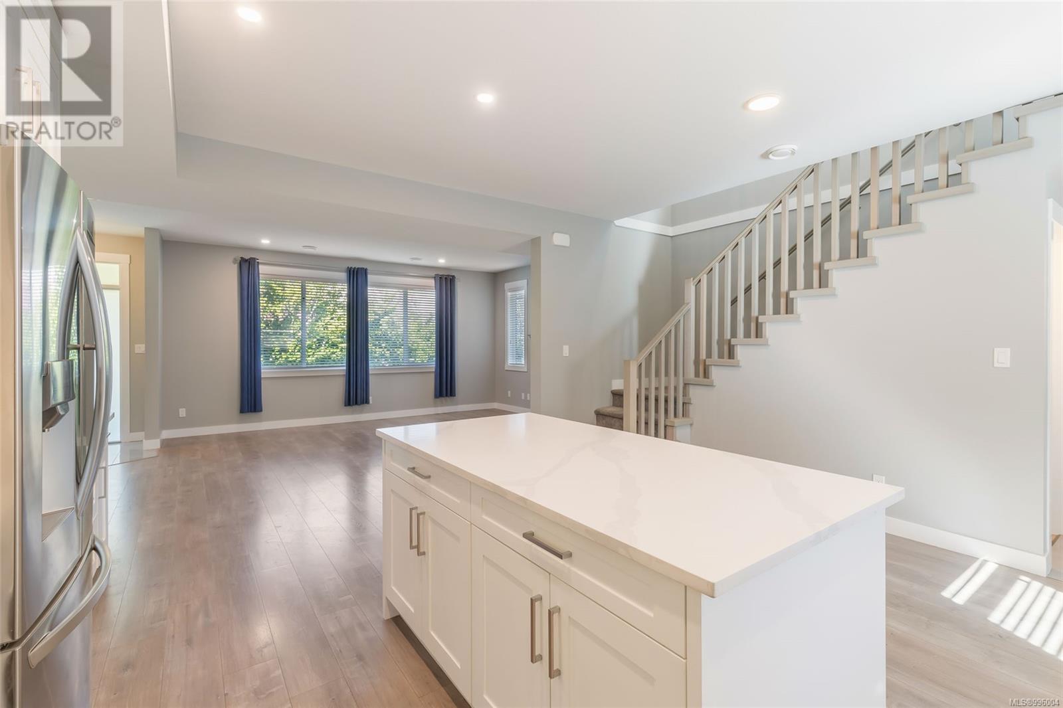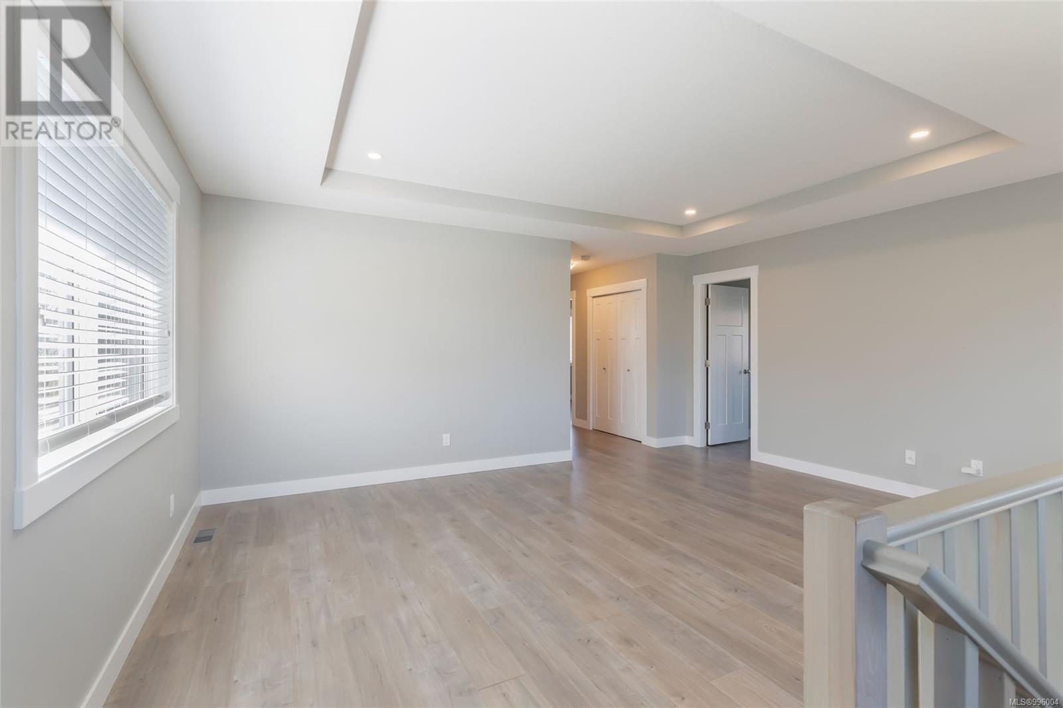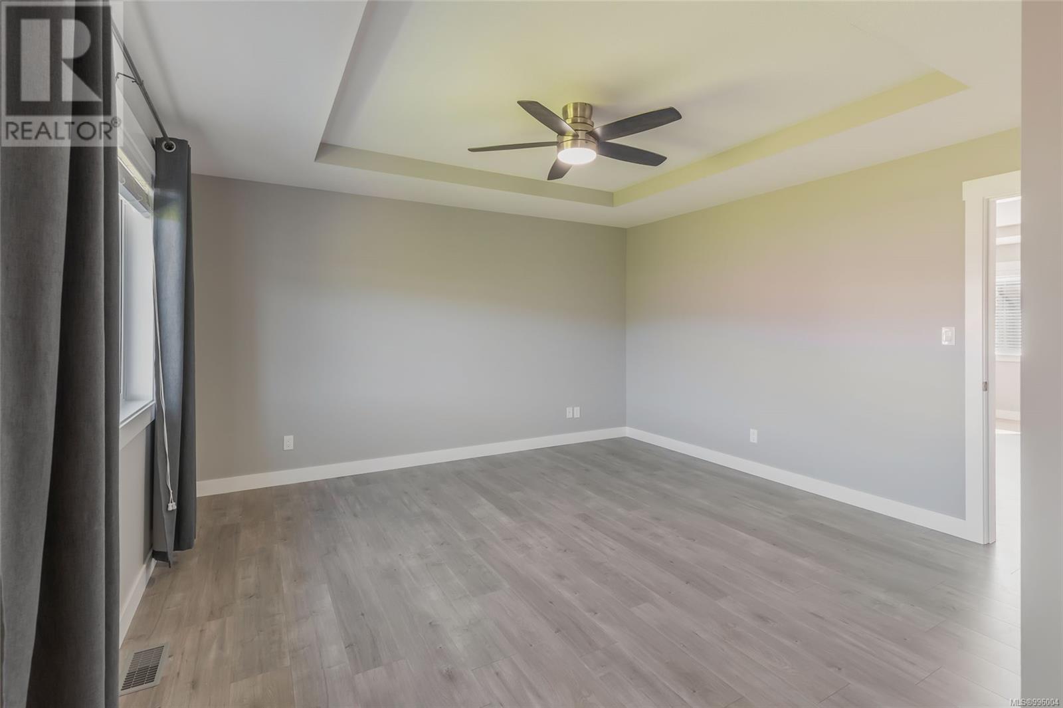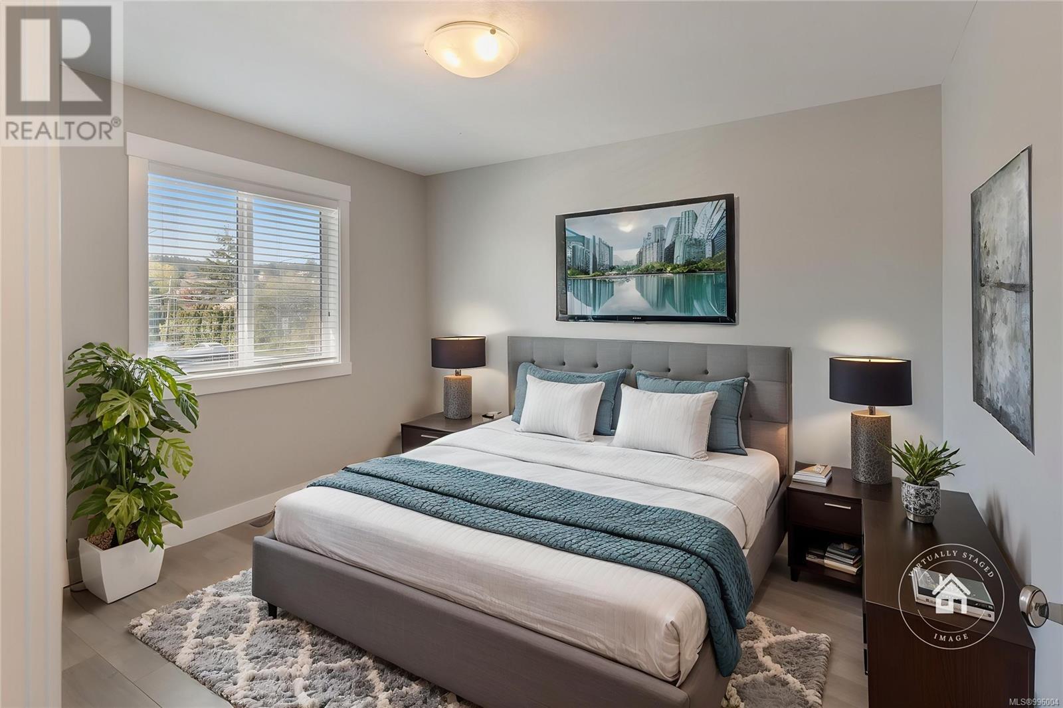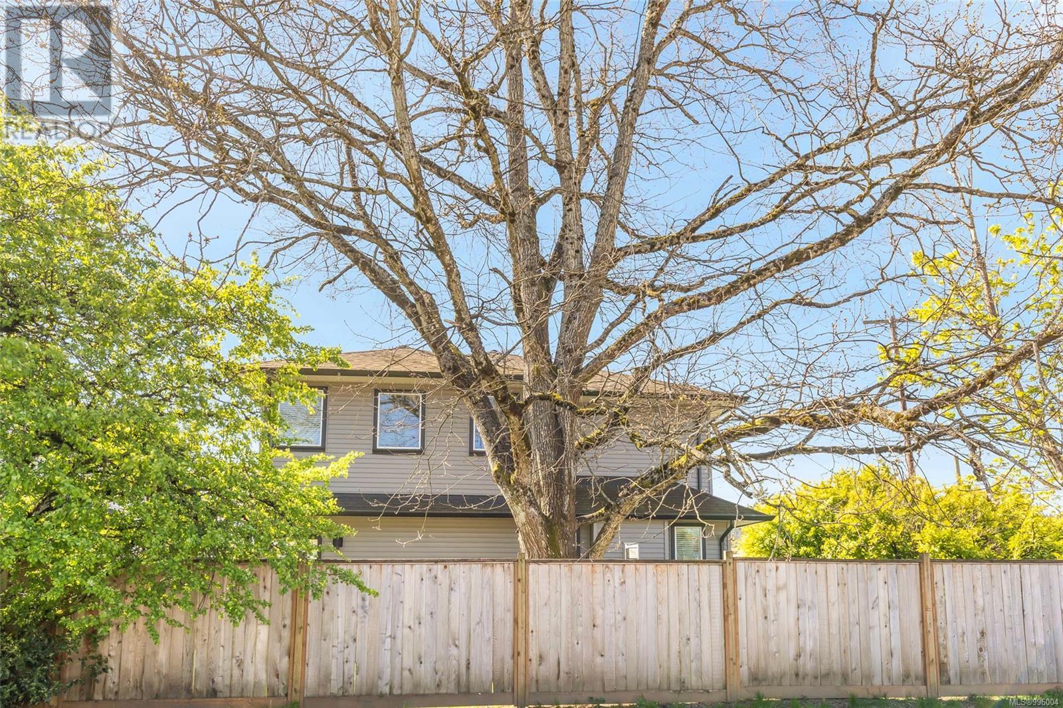4 Bedroom
3 Bathroom
2000 Sqft
Character
Fireplace
See Remarks
Forced Air
$770,000
Welcome to this beautifully designed home in a walkable location—just steps from Barsby School, major bus routes, and walking distance to an Elementary School and all kinds of shopping and restaurants, including a recently built Quality Foods. Convenience is right outside your door. Boasting large RV/Boat parking, this property checks all the boxes for functionality and lifestyle. The builder has thoughtfully curated every detail to ensure a true custom-home feel throughout. The main floor features a chef-inspired kitchen with white quartz countertops, over-height ceilings, a spacious island and modern cabinetry. The stainless-steel appliances are both beautiful and functional, including an IQ fridge with two types of ice, water dispenser, and a clear-view touch panel so you can easily see what’s inside. The induction slide-in range offers sleek, efficient cooking, and the space is roughed in for a gas range if you prefer. There is also a garburator and dishwasher. Off the front entrance is a bright den—perfect for a home office or playroom. The open-concept living room includes a cozy gas fireplace, while a 2-piece powder room, laundry room, and double-car garage round out the main level. Upstairs, you'll be wowed by the massive primary suite, complete with a 5-piece ensuite and a generous walk-in closet. Two additional bedrooms and a 4-piece bathroom offer ample space for the whole family. At the top of the stairs, there is even a large family room/recreation space with view of Mt Benson that could be used as a TV room, toy room, gym, or yoga area Bonus energy efficient features include hot water on demand, extra storage closets in the garage and under the stairs, and a forced air furnace with hookups ready for a heat pump. Outside, enjoy raised garden beds—perfect for growing your own veggies or flowers—and take advantage of the large RV/Boat parking. This home combines style, comfort, and unbeatable functionality. A must-see! all data approx. (id:57571)
Property Details
|
MLS® Number
|
996004 |
|
Property Type
|
Single Family |
|
Neigbourhood
|
South Nanaimo |
|
Features
|
Level Lot, Southern Exposure, Corner Site, Other, Marine Oriented |
|
Parking Space Total
|
6 |
|
Plan
|
Eps7507 |
|
View Type
|
Mountain View |
Building
|
Bathroom Total
|
3 |
|
Bedrooms Total
|
4 |
|
Appliances
|
See Remarks |
|
Architectural Style
|
Character |
|
Constructed Date
|
2021 |
|
Cooling Type
|
See Remarks |
|
Fireplace Present
|
Yes |
|
Fireplace Total
|
1 |
|
Heating Type
|
Forced Air |
|
Size Interior
|
2000 Sqft |
|
Total Finished Area
|
1987 Sqft |
|
Type
|
House |
Land
|
Acreage
|
No |
|
Size Irregular
|
4200 |
|
Size Total
|
4200 Sqft |
|
Size Total Text
|
4200 Sqft |
|
Zoning Description
|
Rm |
|
Zoning Type
|
Residential |
Rooms
| Level |
Type |
Length |
Width |
Dimensions |
|
Second Level |
Ensuite |
|
|
5-Piece |
|
Second Level |
Bathroom |
|
|
4-Piece |
|
Second Level |
Entrance |
6 ft |
5 ft |
6 ft x 5 ft |
|
Second Level |
Bedroom |
12 ft |
|
12 ft x Measurements not available |
|
Second Level |
Bedroom |
|
10 ft |
Measurements not available x 10 ft |
|
Second Level |
Primary Bedroom |
14 ft |
14 ft |
14 ft x 14 ft |
|
Second Level |
Bonus Room |
|
|
13'6 x 17'2 |
|
Main Level |
Great Room |
|
14 ft |
Measurements not available x 14 ft |
|
Main Level |
Bedroom |
|
9 ft |
Measurements not available x 9 ft |
|
Main Level |
Bathroom |
|
|
2-Piece |
|
Main Level |
Laundry Room |
3 ft |
6 ft |
3 ft x 6 ft |
|
Main Level |
Kitchen |
|
|
19'10 x 17'2 |











