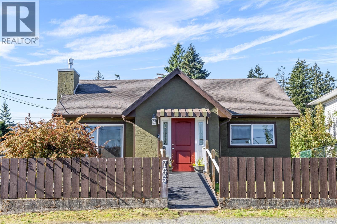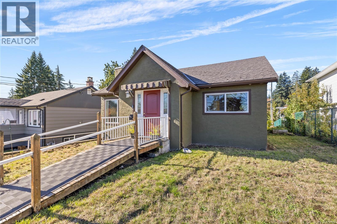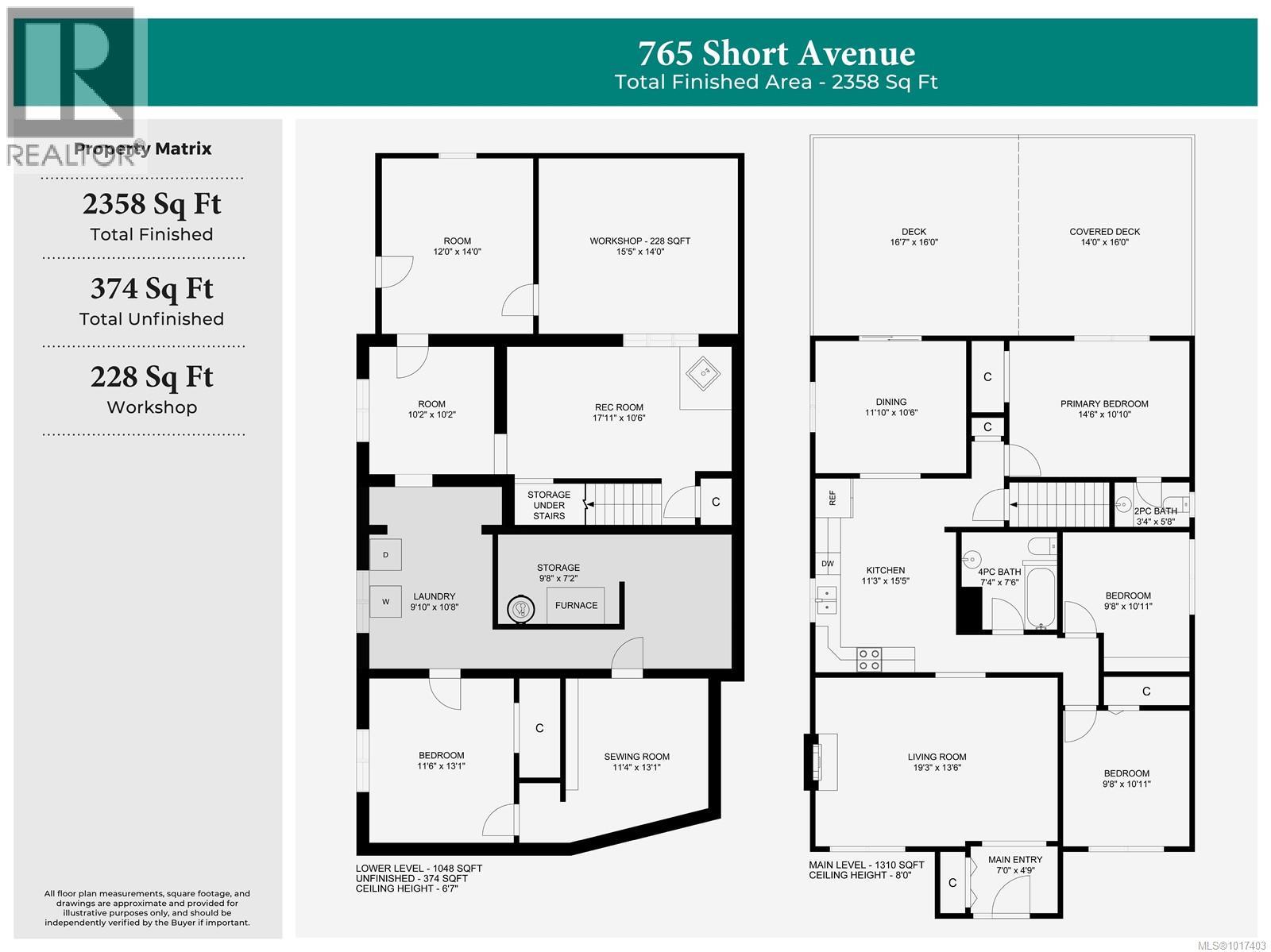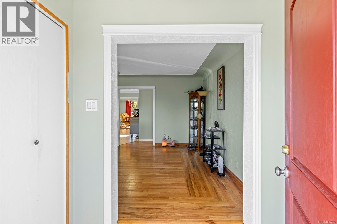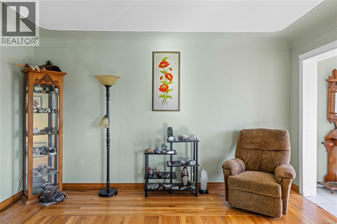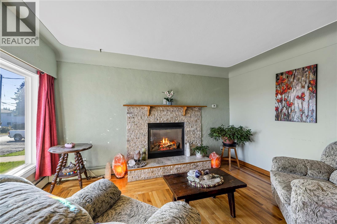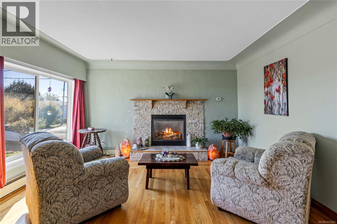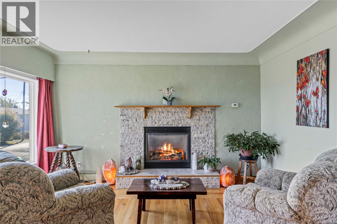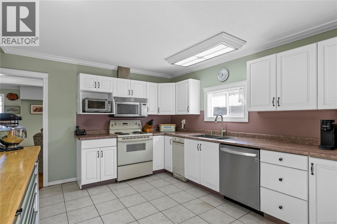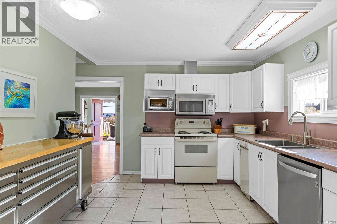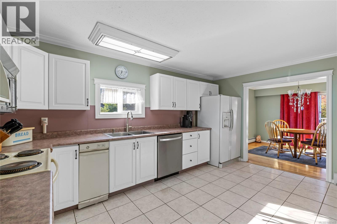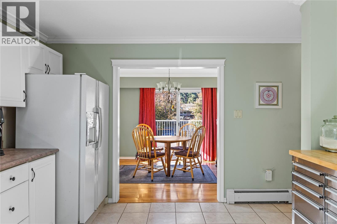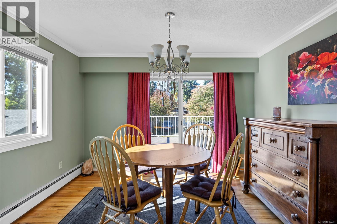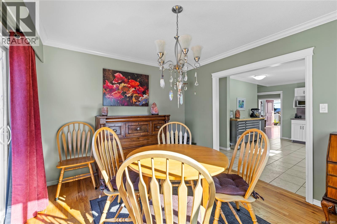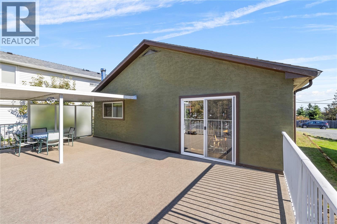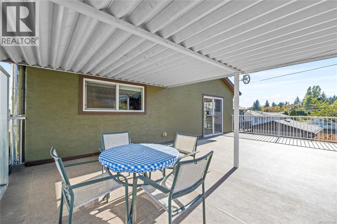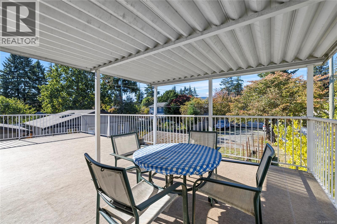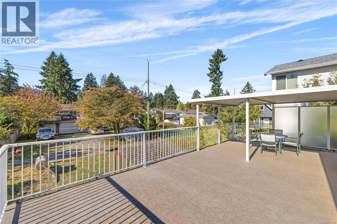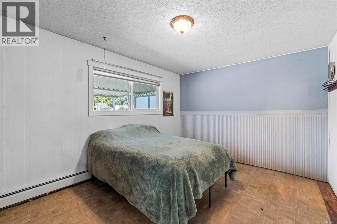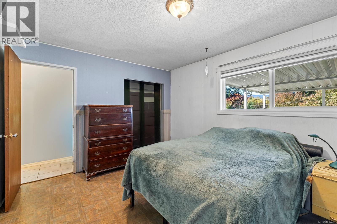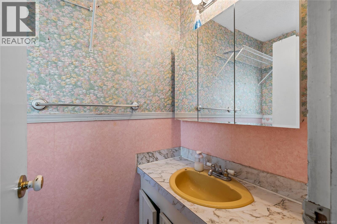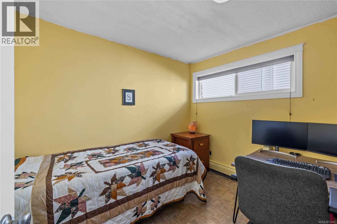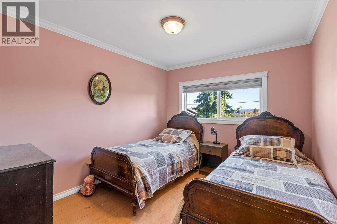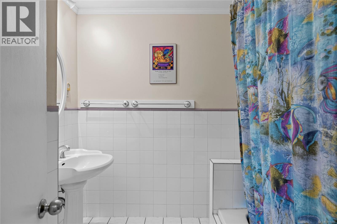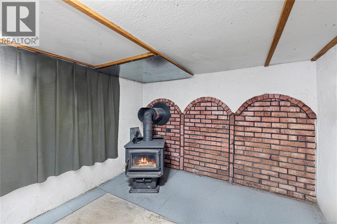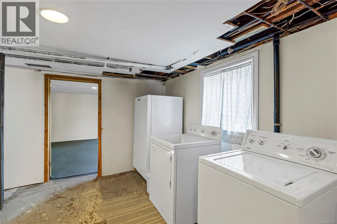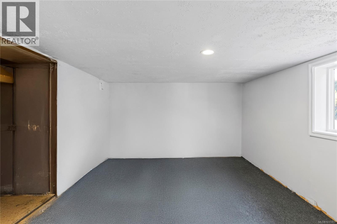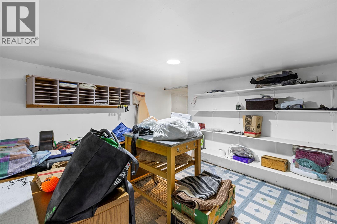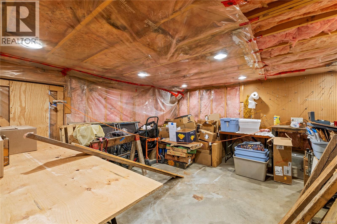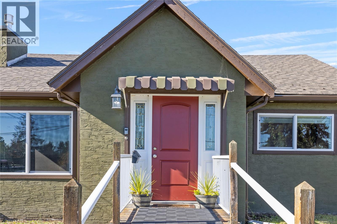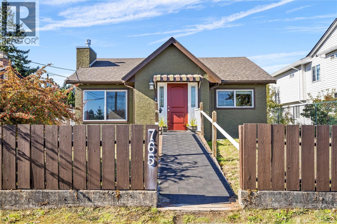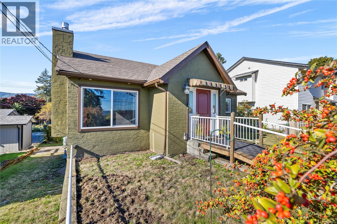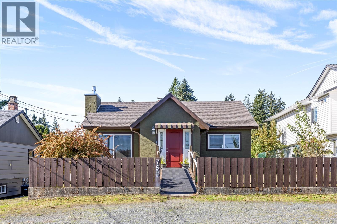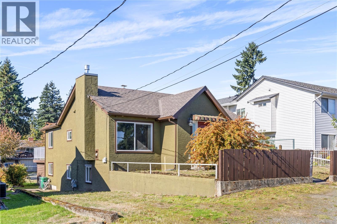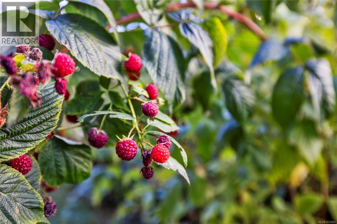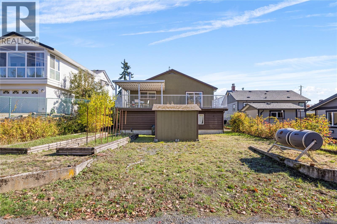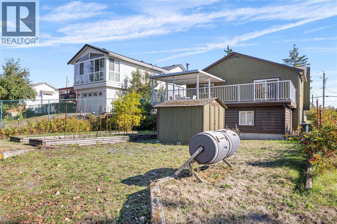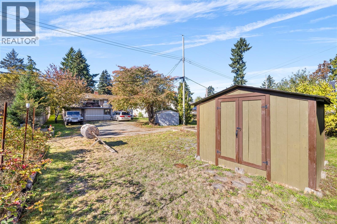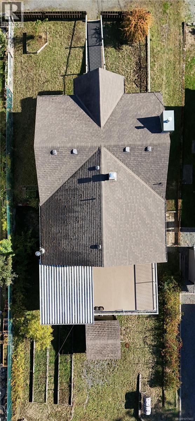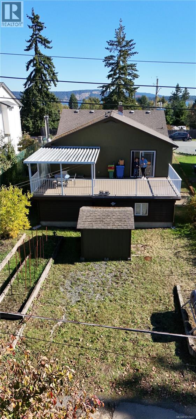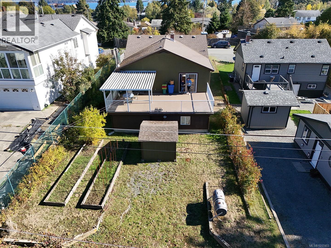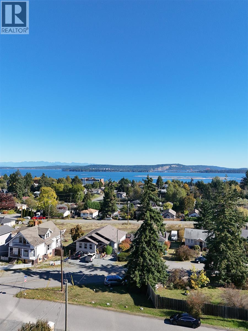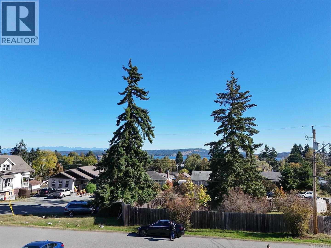765 Short Ave Nanaimo, British Columbia V9R 4L6
$600,000
Welcome to 765 Short Avenue — a fantastic opportunity to enter the Nanaimo real estate market. Set on a 6,000 sq ft lot with alley access, this property offers excellent future potential, including the possibility of a carriage home. With updated windows, a newer roof, and plenty of parking in both the front and rear, you can invest confidently in a property with strong long-term value. The main level features a bright, open layout with 3 bedrooms and 2 bathrooms. The living room is spacious and inviting, showcasing gleaming hardwood floors, coved ceilings, and a cozy gas fireplace. The kitchen provides ample workspace and flows nicely into the adjacent dining area, which opens onto a large, partially covered deck — a perfect extension of your living space. Downstairs, the lower level offers great versatility with a rec room, 4th bedroom, den, laundry area, and plenty of storage. There’s also exterior access to the side and rear yards, plus a large interior workshop. The sunny yard provides garden space, room to relax, and even ocean glimpses toward Gabriola Island. Conveniently located near the University District, Southgate Shopping Centre, and downtown Nanaimo, this home offers easy access to all transportation options — from the ferry to the Helijet or float plane. Lovingly maintained by the same family for over 20 years, 765 Short Avenue is ready for its next chapter. (id:57571)
Open House
This property has open houses!
12:00 pm
Ends at:2:00 pm
11:00 am
Ends at:1:00 pm
Property Details
| MLS® Number | 1017403 |
| Property Type | Single Family |
| Neigbourhood | South Nanaimo |
| Features | Other, Marine Oriented |
| Parking Space Total | 4 |
| Structure | Shed, Workshop |
| View Type | Mountain View |
Building
| Bathroom Total | 2 |
| Bedrooms Total | 4 |
| Constructed Date | 1949 |
| Cooling Type | None |
| Fireplace Present | Yes |
| Fireplace Total | 2 |
| Heating Type | Hot Water |
| Size Interior | 2700 Sqft |
| Total Finished Area | 2358 Sqft |
| Type | House |
Land
| Access Type | Road Access |
| Acreage | No |
| Size Irregular | 6000 |
| Size Total | 6000 Sqft |
| Size Total Text | 6000 Sqft |
| Zoning Type | Residential |
Rooms
| Level | Type | Length | Width | Dimensions |
|---|---|---|---|---|
| Lower Level | Workshop | 15'5 x 14'0 | ||
| Lower Level | Storage | 12'0 x 14'0 | ||
| Lower Level | Storage | 9'8 x 7'2 | ||
| Lower Level | Laundry Room | 9'10 x 10'8 | ||
| Lower Level | Mud Room | 10'2 x 10'2 | ||
| Lower Level | Recreation Room | 17'11 x 10'6 | ||
| Lower Level | Other | 11'4 x 13'1 | ||
| Lower Level | Bedroom | 11'6 x 13'1 | ||
| Main Level | Bathroom | 3'4 x 5'8 | ||
| Main Level | Bathroom | 7'4 x 7'6 | ||
| Main Level | Bedroom | 9'8 x 10'11 | ||
| Main Level | Bedroom | 9'8 x 10'11 | ||
| Main Level | Primary Bedroom | 14'6 x 10'10 | ||
| Main Level | Dining Room | 11'10 x 10'6 | ||
| Main Level | Kitchen | 11'3 x 15'5 | ||
| Main Level | Living Room | 19'3 x 13'6 | ||
| Main Level | Entrance | 7'0 x 4'9 |

