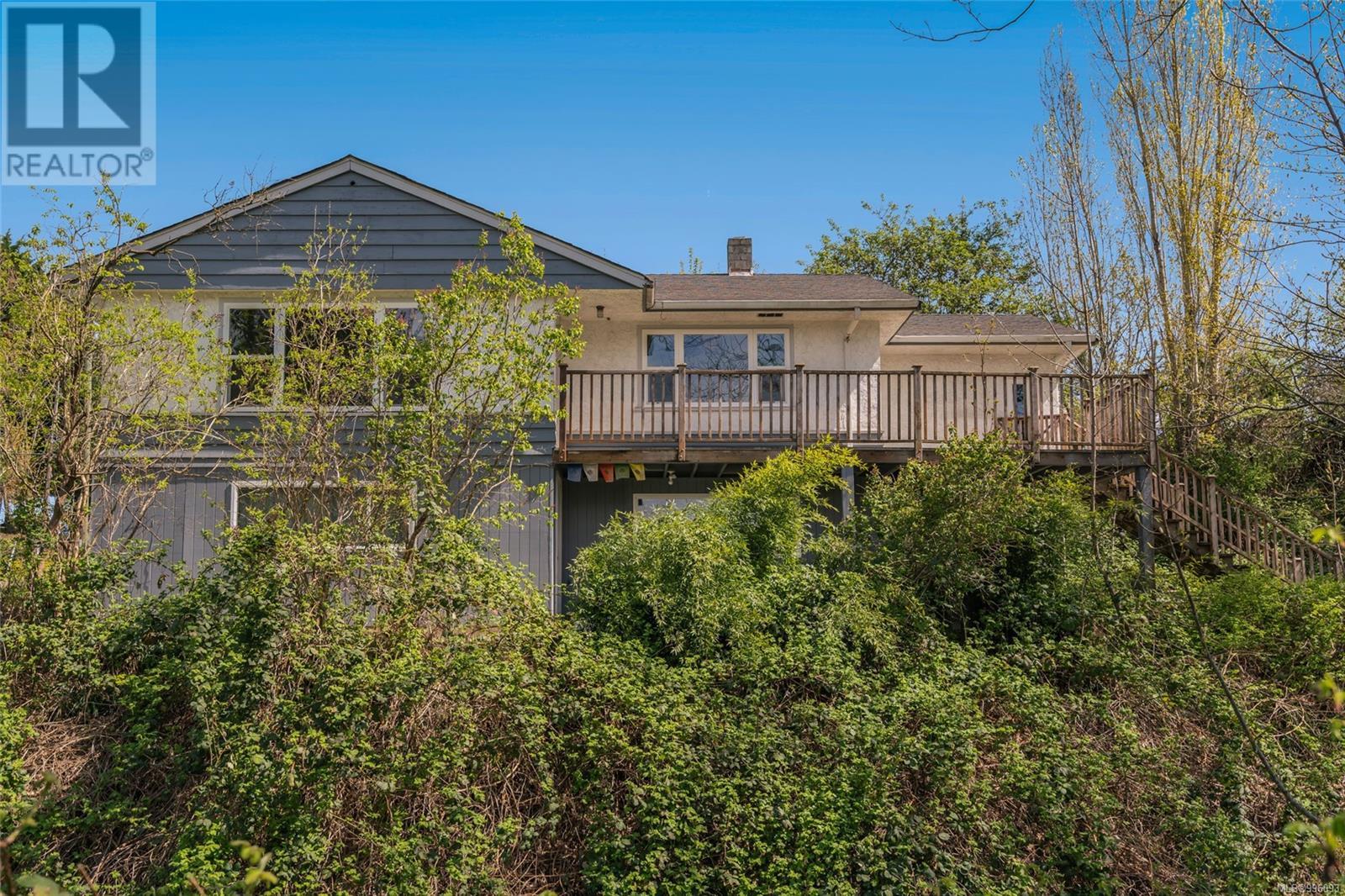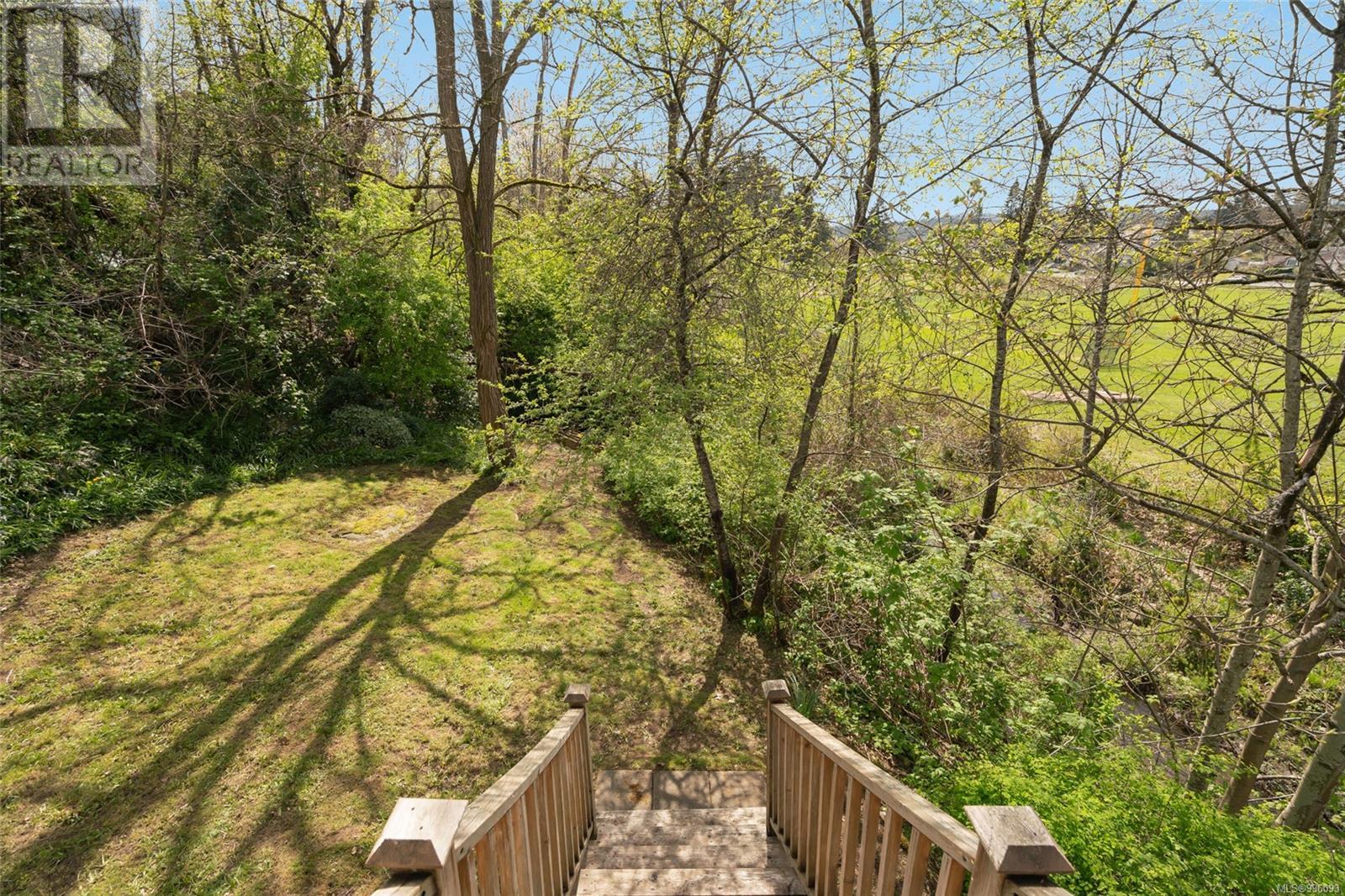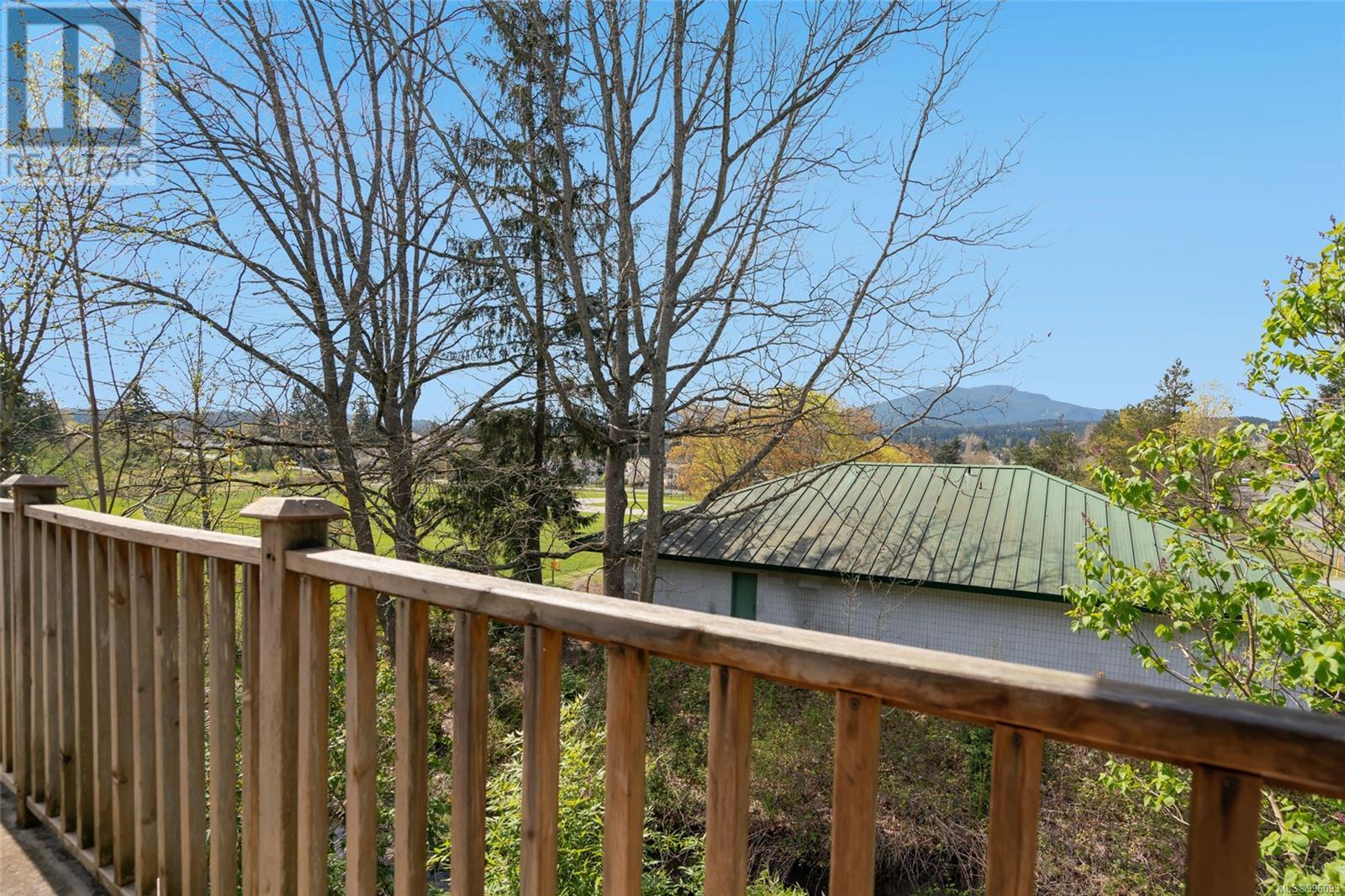5 Bedroom
2 Bathroom
2400 Sqft
None
Forced Air
Waterfront On River
$599,900
Looking for a smart investment or the perfect place to call home with added income potential? Welcome to 75 5th Street, a hidden gem tucked beside a tranquil stream and peaceful parkland in South Nanaimo—just minutes from VIU, shopping, and transit routes. Upstairs, you'll find a warm mix of hardwood, lino, and carpet flooring, 3 comfortable bedrooms, with an option for a 4th bedroom down, and a spacious back deck that offers views of the adjacent park and creek—a perfect spot to relax. Downstairs features shared laundry and plenty of storage, along with a bright and updated 1-bedroom unauthorized suite complete with a kitchen and tile/carpet flooring—ideal for extended family or rental income. The low-maintenance yard adds to the home’s effortless appeal, making it a great choice for busy homeowners or hands-off investors. Whether you're looking to live, rent, or a bit of both—this property checks all the boxes. Don’t miss your chance to own a home where nature meets convenience. (id:57571)
Property Details
|
MLS® Number
|
996093 |
|
Property Type
|
Single Family |
|
Neigbourhood
|
South Nanaimo |
|
Features
|
Central Location, Park Setting, Southern Exposure, Other |
|
Plan
|
Vip1555 |
|
View Type
|
River View, View |
|
Water Front Type
|
Waterfront On River |
Building
|
Bathroom Total
|
2 |
|
Bedrooms Total
|
5 |
|
Appliances
|
Refrigerator, Stove, Washer, Dryer |
|
Constructed Date
|
1955 |
|
Cooling Type
|
None |
|
Heating Fuel
|
Oil |
|
Heating Type
|
Forced Air |
|
Size Interior
|
2400 Sqft |
|
Total Finished Area
|
2360 Sqft |
|
Type
|
House |
Land
|
Access Type
|
Road Access |
|
Acreage
|
No |
|
Size Irregular
|
6966 |
|
Size Total
|
6966 Sqft |
|
Size Total Text
|
6966 Sqft |
|
Zoning Description
|
Rs1 |
|
Zoning Type
|
Residential |
Rooms
| Level |
Type |
Length |
Width |
Dimensions |
|
Lower Level |
Dining Room |
|
|
15'2 x 8'5 |
|
Lower Level |
Bedroom |
|
|
13'1 x 11'1 |
|
Lower Level |
Bedroom |
|
10 ft |
Measurements not available x 10 ft |
|
Lower Level |
Living Room |
|
|
19'1 x 12'7 |
|
Lower Level |
Laundry Room |
10 ft |
|
10 ft x Measurements not available |
|
Lower Level |
Kitchen |
|
8 ft |
Measurements not available x 8 ft |
|
Lower Level |
Bathroom |
|
|
4-Piece |
|
Main Level |
Living Room |
|
|
19'1 x 15'8 |
|
Main Level |
Kitchen |
|
|
15'3 x 10'7 |
|
Main Level |
Bedroom |
|
|
12'3 x 10'7 |
|
Main Level |
Primary Bedroom |
|
|
11'7 x 9'11 |
|
Main Level |
Bedroom |
|
|
10'5 x 10'4 |
|
Main Level |
Bathroom |
|
|
4-Piece |












































