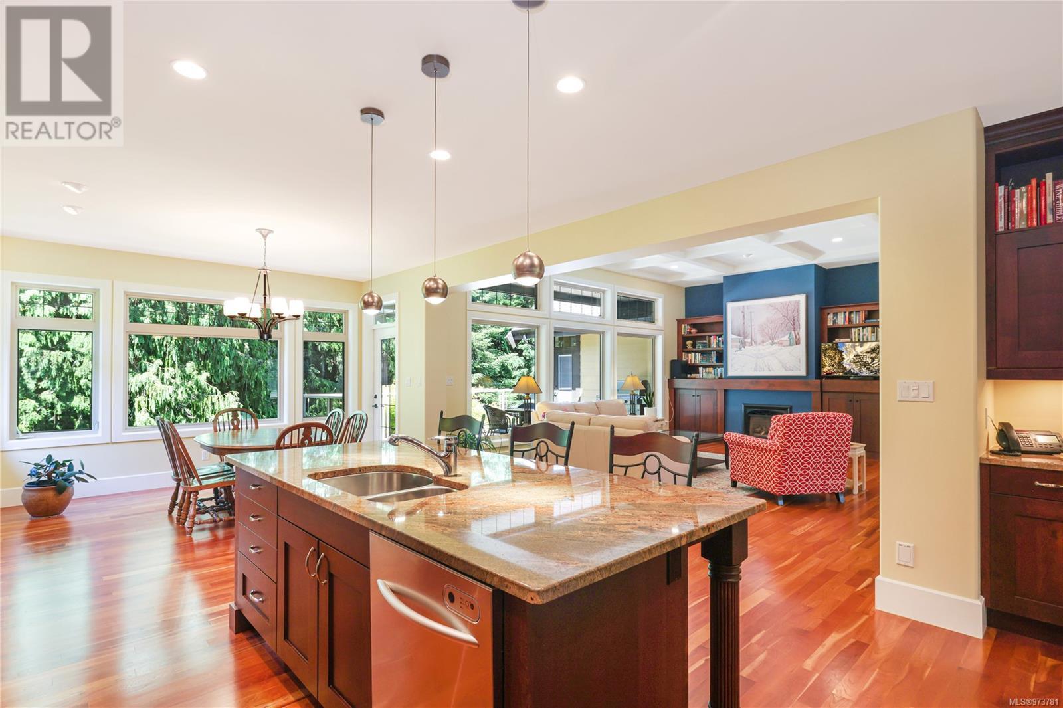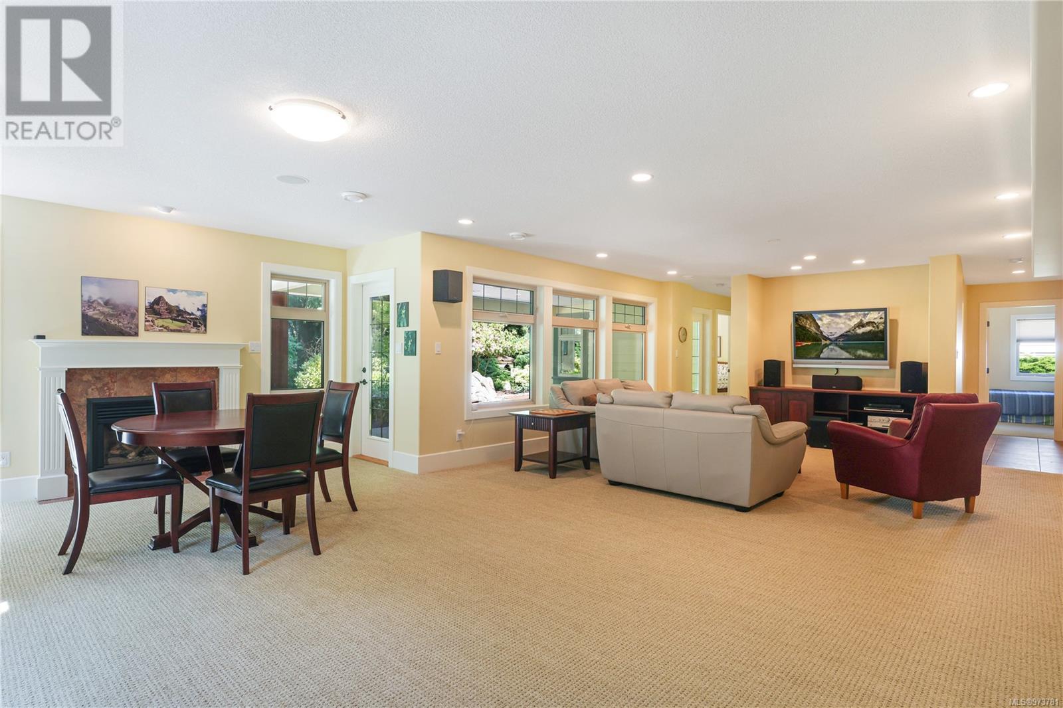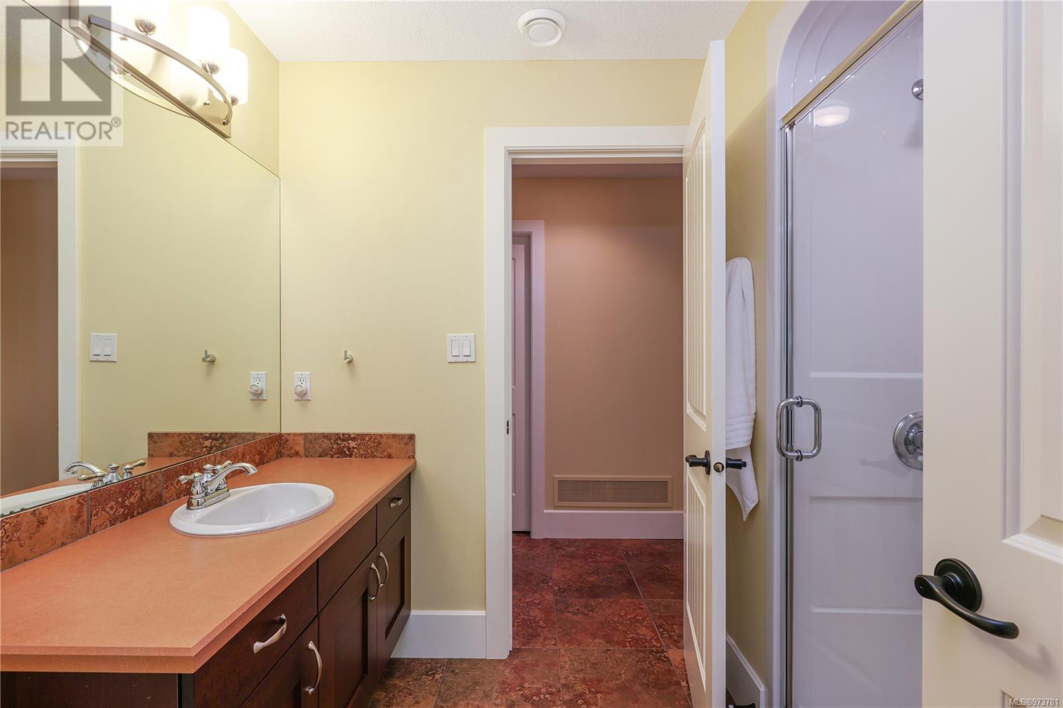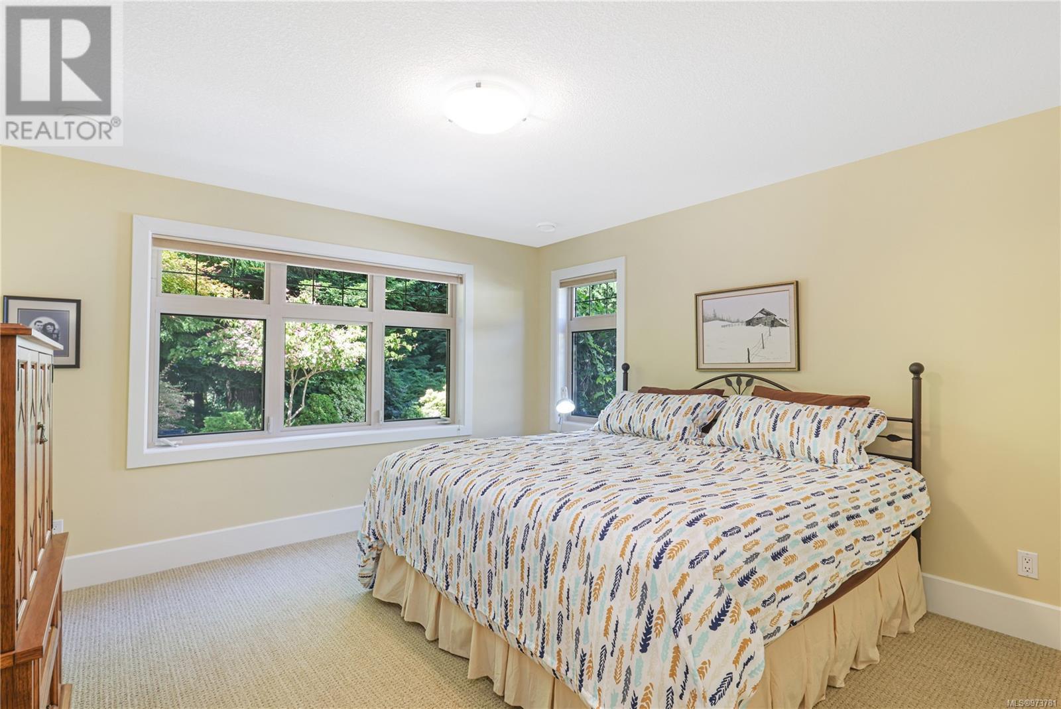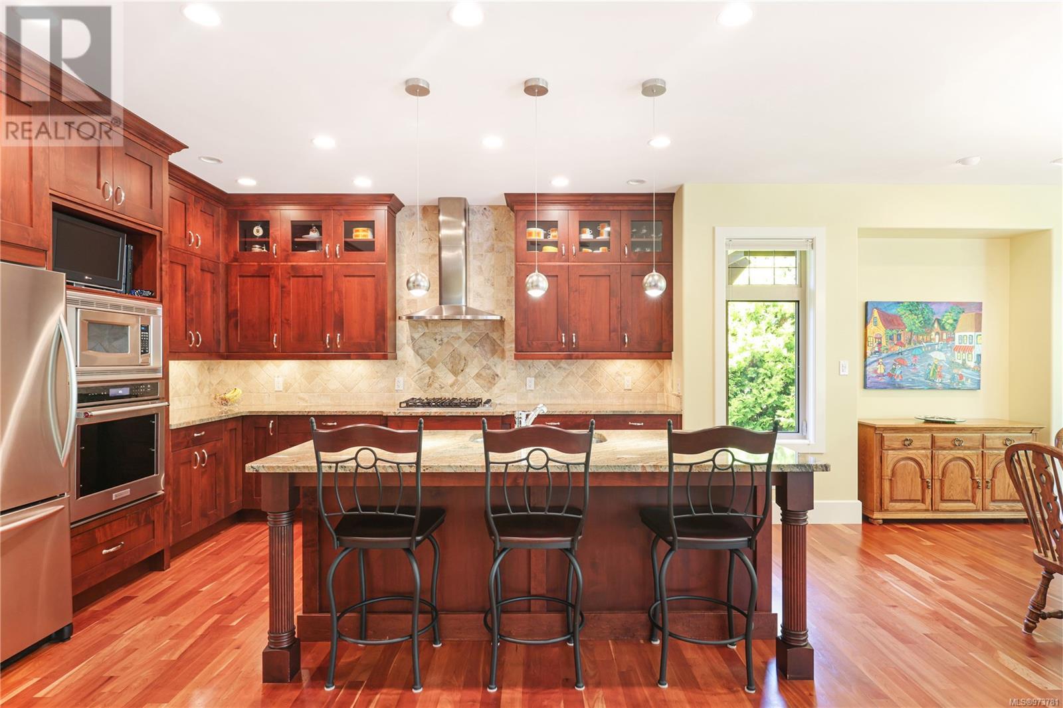4 Bedroom
3 Bathroom
4072 sqft
Westcoast
Fireplace
Air Conditioned
Heat Pump, Heat Recovery Ventilation (Hrv)
$1,495,000
Located in one of the most sought-after neighborhoods of Qualicum Beach, this executive two-storey home offers a perfect blend of luxury, privacy, & convenience. Overlooking the serene Grandon Creek Ravine, the property provides a tranquil, verdant backdrop with close proximity to urban amenities. The home features American cherry hardwood floors & elegant travertine tiles in the bathrooms. The open-concept Great Room is accentuated by beautifully appointed millwork, a gourmet kitchen equipped with granite countertops & stainless steel appliances. The main floor hosts a sun-filled, generous deck, perfect for enjoying the natural surroundings. The primary bedroom, conveniently located on the main floor & direct access to the deck, is complemented by an additional office space or 2nd bedroom. The lower level features a spacious recreation room, additional guest bedrooms, ample storage, with a walk-out covered patio that offers direct access to picturesque Grandon Creek. (id:57571)
Property Details
|
MLS® Number
|
973781 |
|
Property Type
|
Single Family |
|
Neigbourhood
|
Qualicum Beach |
|
Features
|
Central Location, Cul-de-sac, Private Setting, Southern Exposure, Wooded Area, Other |
|
Parking Space Total
|
3 |
|
Plan
|
Vip76348 |
Building
|
Bathroom Total
|
3 |
|
Bedrooms Total
|
4 |
|
Architectural Style
|
Westcoast |
|
Constructed Date
|
2006 |
|
Cooling Type
|
Air Conditioned |
|
Fire Protection
|
Fire Alarm System |
|
Fireplace Present
|
Yes |
|
Fireplace Total
|
2 |
|
Heating Fuel
|
Natural Gas, Other |
|
Heating Type
|
Heat Pump, Heat Recovery Ventilation (hrv) |
|
Size Interior
|
4072 Sqft |
|
Total Finished Area
|
3421 Sqft |
|
Type
|
House |
Land
|
Access Type
|
Road Access |
|
Acreage
|
No |
|
Size Irregular
|
11326 |
|
Size Total
|
11326 Sqft |
|
Size Total Text
|
11326 Sqft |
|
Zoning Description
|
R1 |
|
Zoning Type
|
Residential |
Rooms
| Level |
Type |
Length |
Width |
Dimensions |
|
Lower Level |
Storage |
|
|
18'1 x 11'11 |
|
Lower Level |
Storage |
|
|
14'9 x 11'1 |
|
Lower Level |
Bathroom |
|
|
3-Piece |
|
Lower Level |
Bedroom |
|
|
17'3 x 11'6 |
|
Lower Level |
Bedroom |
|
|
13'1 x 13'1 |
|
Lower Level |
Family Room |
|
|
30'8 x 21'4 |
|
Lower Level |
Entrance |
|
|
10'6 x 8'6 |
|
Main Level |
Laundry Room |
|
|
9'10 x 6'7 |
|
Main Level |
Bathroom |
|
|
2-Piece |
|
Main Level |
Bedroom |
|
|
13'9 x 13'1 |
|
Main Level |
Ensuite |
|
|
5-Piece |
|
Main Level |
Primary Bedroom |
|
|
19'8 x 13'1 |
|
Main Level |
Pantry |
|
|
8'6 x 5'1 |
|
Main Level |
Kitchen |
|
|
17'5 x 14'1 |
|
Main Level |
Dining Room |
|
|
14'5 x 14'1 |
|
Main Level |
Living Room |
21 ft |
|
21 ft x Measurements not available |








