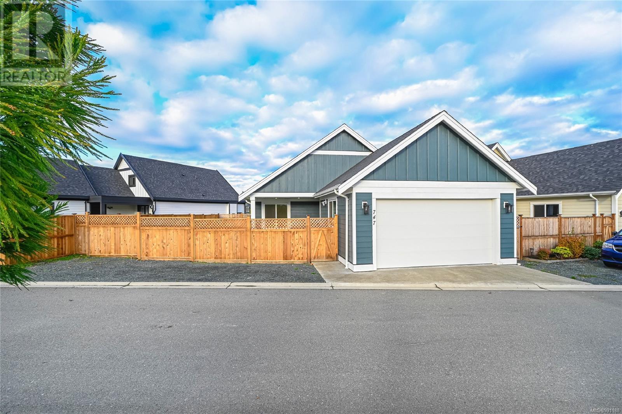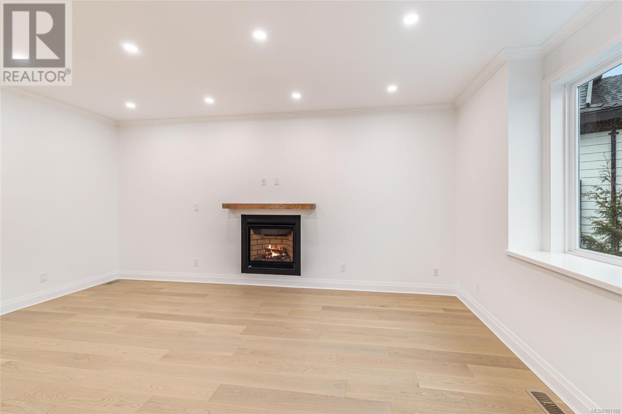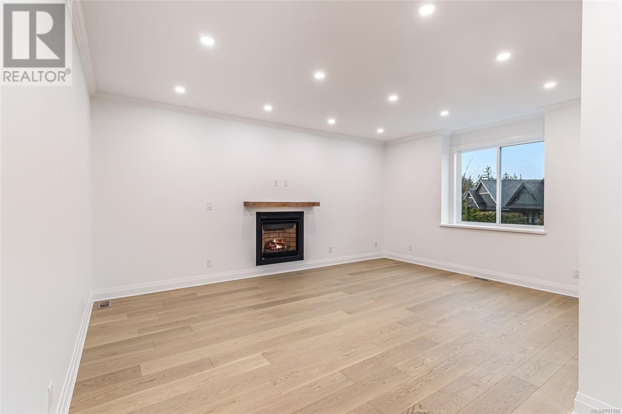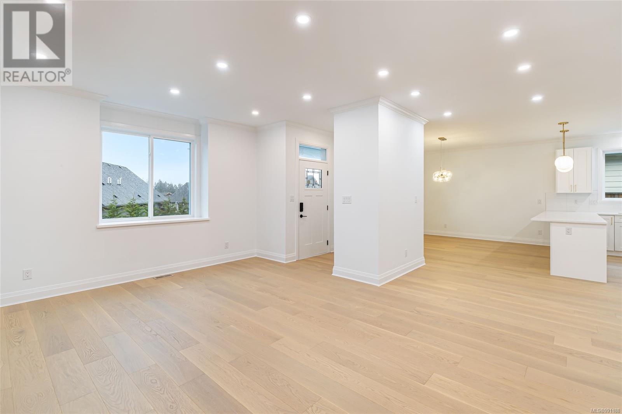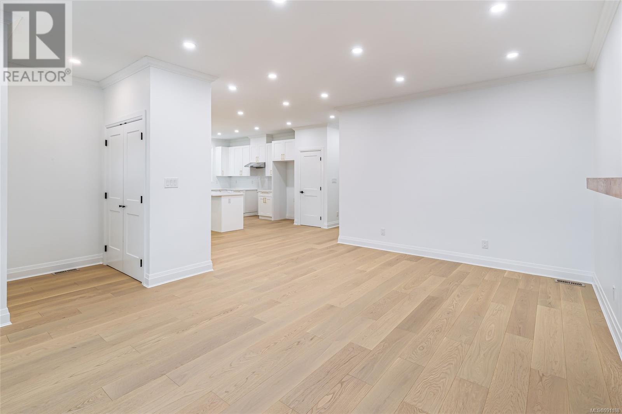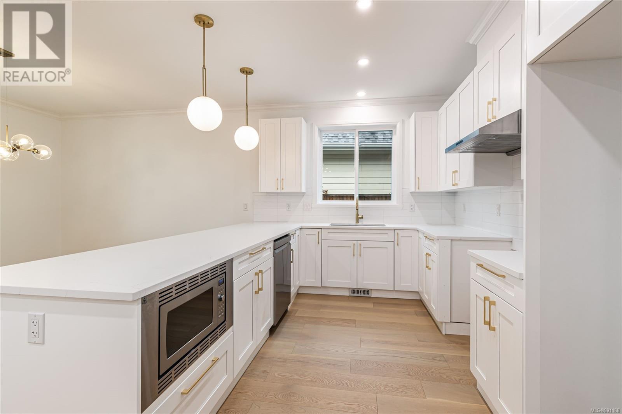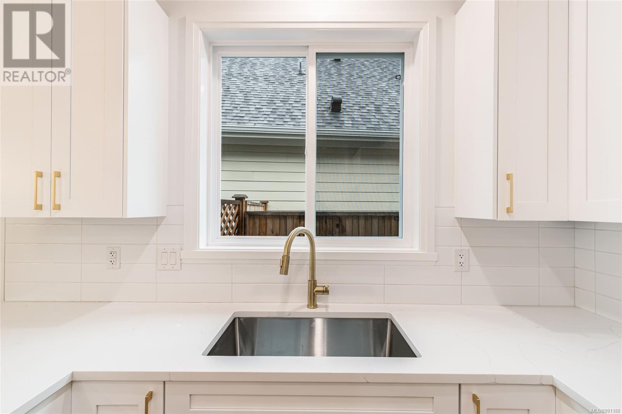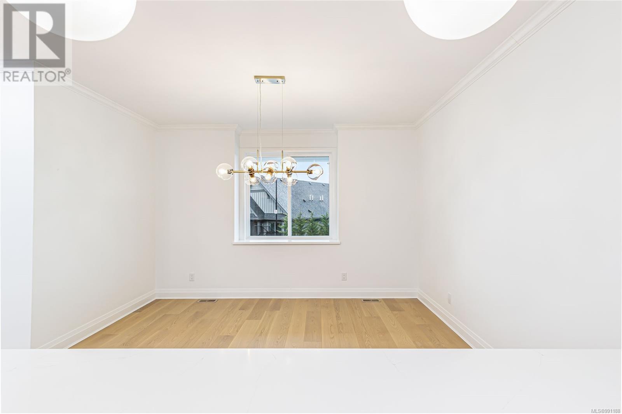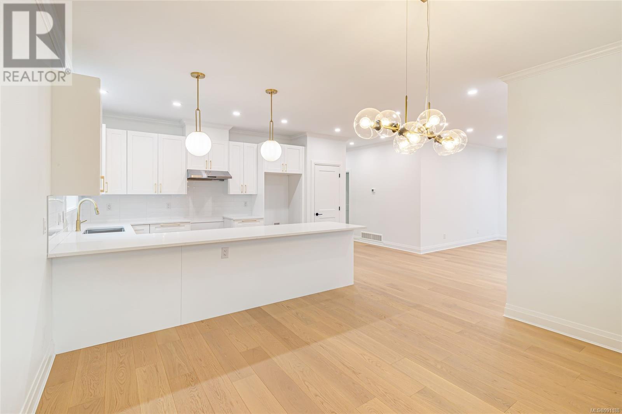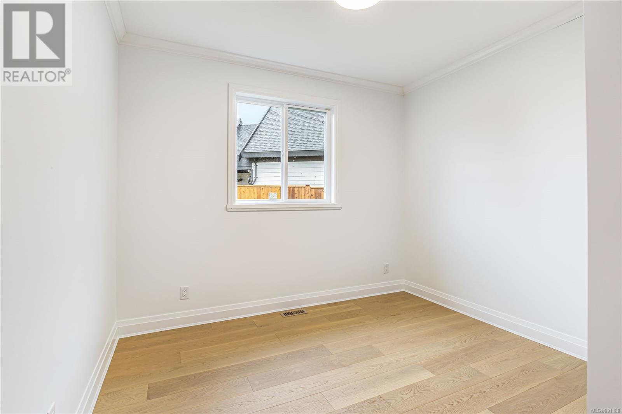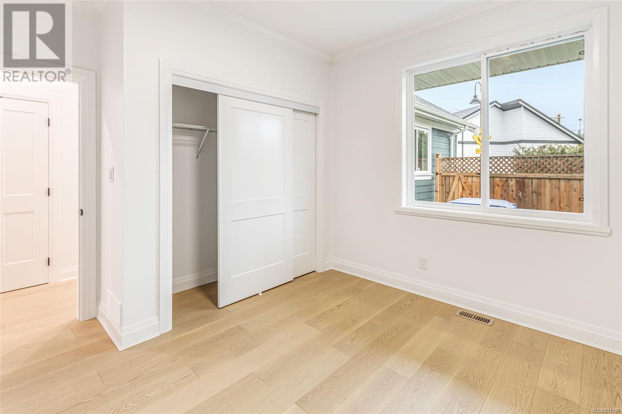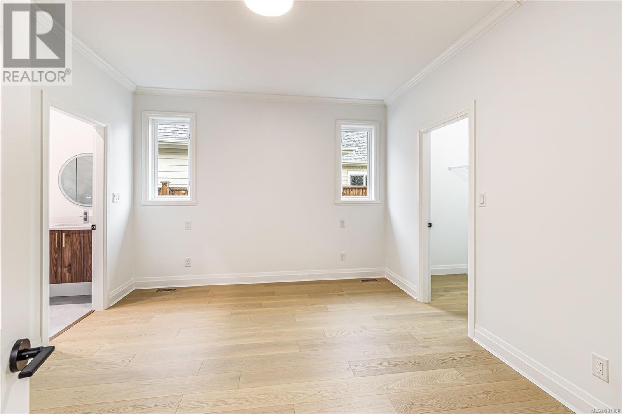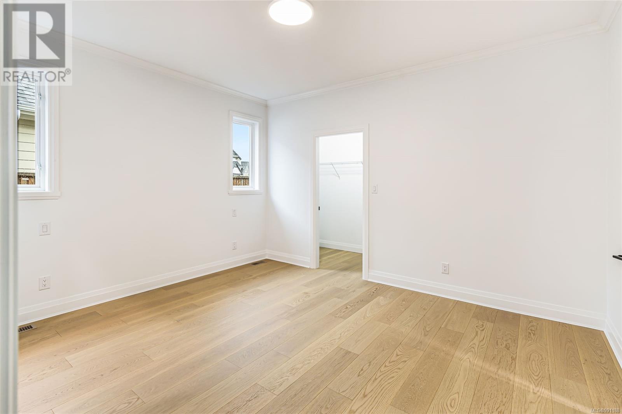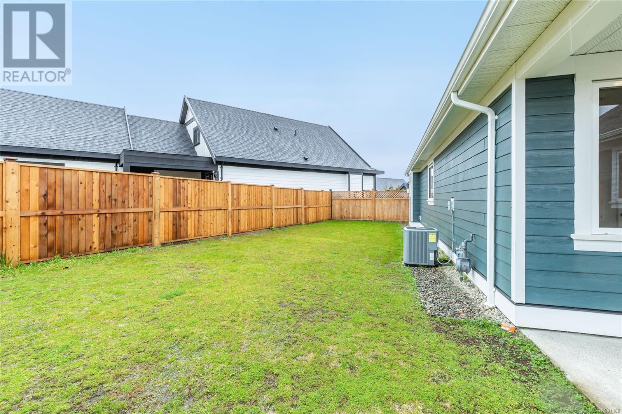3 Bedroom
2 Bathroom
1600 Sqft
Fireplace
Air Conditioned
Forced Air
$859,900Maintenance,
$148 Monthly
Wembley Crossing, located walking distance to Wembley Mall offers comfortable living for those looking for the small lot easy care lifestyle. This spacious 1600 plus square foot 3 bedroom rancher offers quality living throughout. From the engineered hardwood flooring, to solid wood interior doors, 9 foot ceilings and heated bathroom floors. The bright open kitchen offers lots of cabinetry and counter space. The primary suite features double walk in closets and nice ensuite Comfortable gas heat and air conditioning make living easy. Double garage. EV charger and one of the nicest southern exposed back yards in the neighborhood. Numerous special details. New home warranty in place. Call today. (id:57571)
Property Details
|
MLS® Number
|
991188 |
|
Property Type
|
Single Family |
|
Neigbourhood
|
Parksville |
|
Community Features
|
Pets Allowed With Restrictions, Family Oriented |
|
Features
|
Other |
|
Parking Space Total
|
2 |
Building
|
Bathroom Total
|
2 |
|
Bedrooms Total
|
3 |
|
Constructed Date
|
2022 |
|
Cooling Type
|
Air Conditioned |
|
Fireplace Present
|
Yes |
|
Fireplace Total
|
1 |
|
Heating Fuel
|
Natural Gas |
|
Heating Type
|
Forced Air |
|
Size Interior
|
1600 Sqft |
|
Total Finished Area
|
1606 Sqft |
|
Type
|
House |
Land
|
Access Type
|
Road Access |
|
Acreage
|
No |
|
Size Irregular
|
5177 |
|
Size Total
|
5177 Sqft |
|
Size Total Text
|
5177 Sqft |
|
Zoning Description
|
Cd-14 |
|
Zoning Type
|
Residential |
Rooms
| Level |
Type |
Length |
Width |
Dimensions |
|
Main Level |
Bedroom |
|
|
10'10 x 9'8 |
|
Main Level |
Bathroom |
|
|
5-Piece |
|
Main Level |
Bedroom |
|
|
11'3 x 9'8 |
|
Main Level |
Laundry Room |
|
|
5'0 x 7'3 |
|
Main Level |
Ensuite |
|
|
5-Piece |
|
Main Level |
Primary Bedroom |
|
|
11'11 x 14'0 |
|
Main Level |
Living Room |
|
|
18'3 x 13'9 |
|
Main Level |
Kitchen |
|
|
16'8 x 9'11 |
|
Main Level |
Dining Room |
|
|
11'8 x 13'7 |



