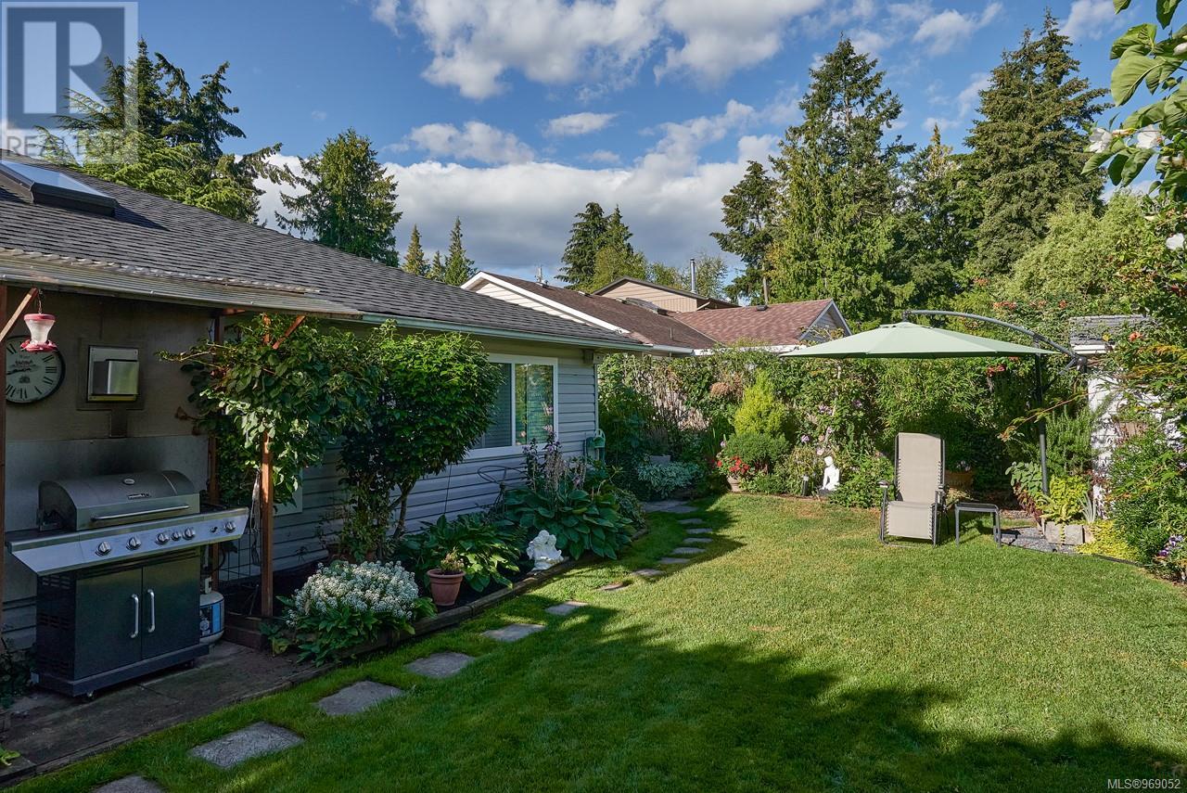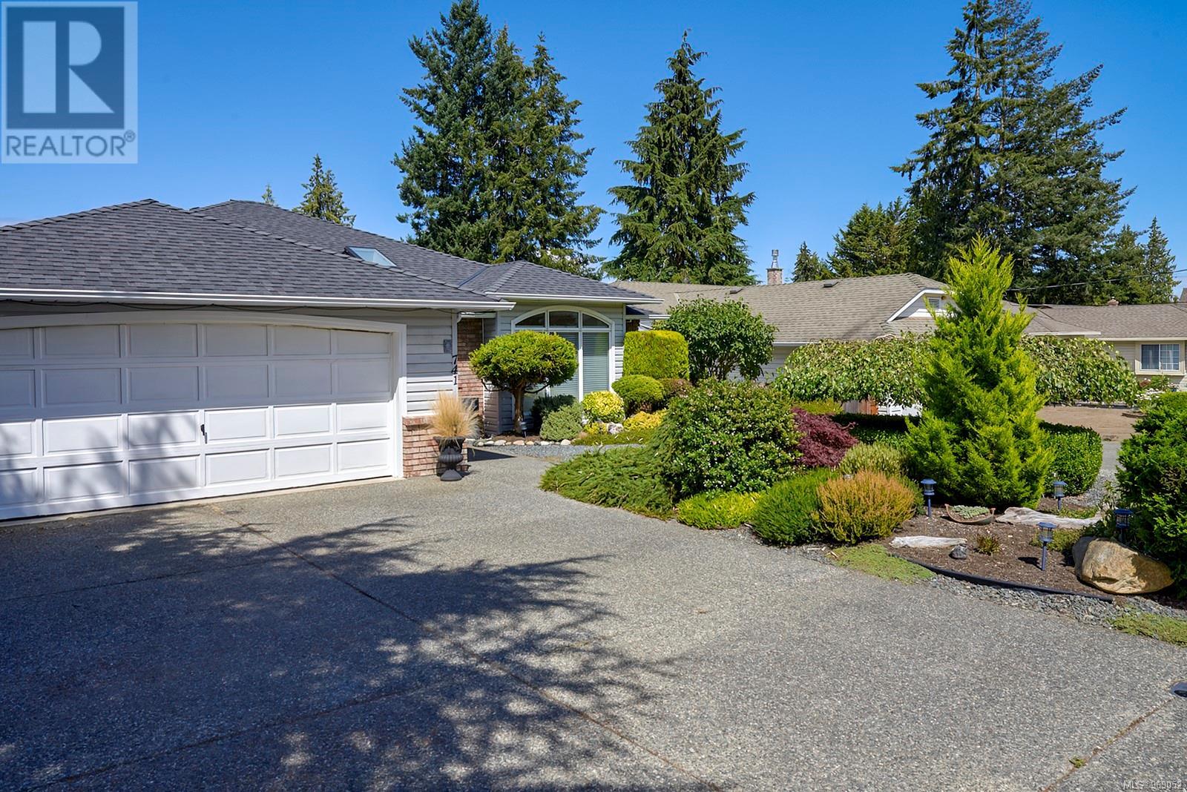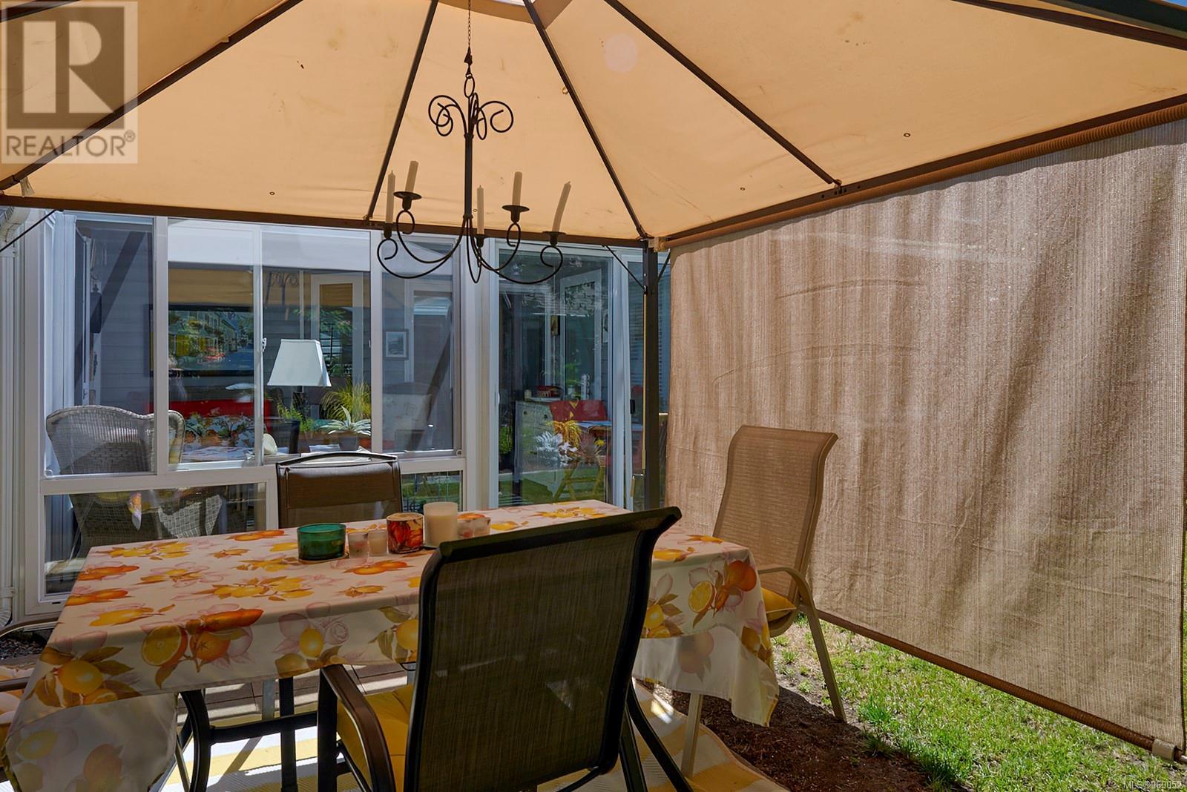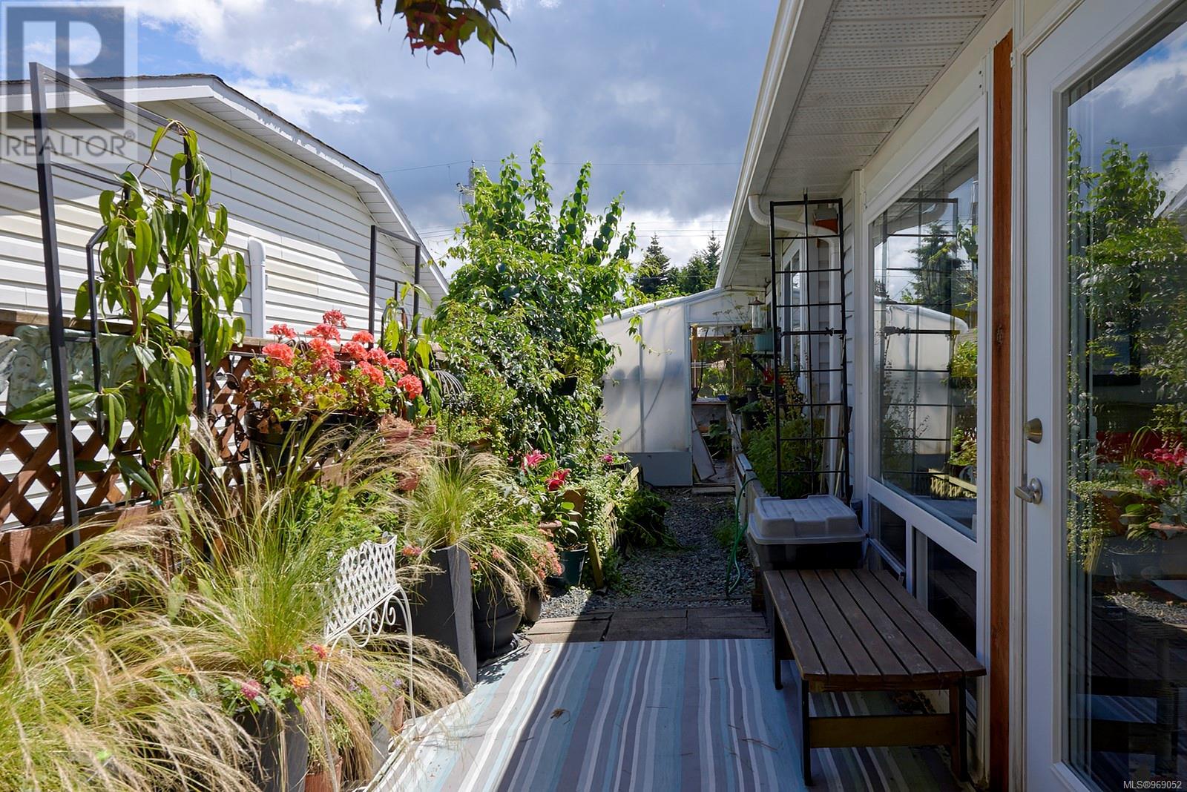2 Bedroom
2 Bathroom
1574 sqft
Fireplace
None
Baseboard Heaters
$699,900
Nestled along the waterside of Hwy, this charming 2-bedroom, 2-bath rancher offers a blend of comfort and convenience. Step into the welcoming family room, featuring a cozy gas fireplace ideal for relaxation. Additionally, there is a separate elegant living room complemented by a formal dining area, perfect for entertaining guests. The kitchen, complete with a breakfast nook, flows seamlessly through patio doors into a bright sunroom, which extends to a beautiful yard with a gazebo. Outdoors, enjoy a spacious yard with professionally landscaped gardens, including garden beds and a greenhouse for gardening enthusiasts. The master bedroom overlooks the private backyard oasis, while an additional bedroom ensures ample space for family or guests. A generous two-car garage provides added convenience. Nearby Foster Park offers a playground for children, and easy beach access via stairs is just a 10-minute walk away. Shopping at the mall and grocery stores is also a short walking distance. (id:57571)
Property Details
|
MLS® Number
|
969052 |
|
Property Type
|
Single Family |
|
Neigbourhood
|
Parksville |
|
Features
|
Curb & Gutter, Other, Marine Oriented |
|
Parking Space Total
|
2 |
|
Plan
|
Vip36761 |
|
Structure
|
Greenhouse, Patio(s) |
Building
|
Bathroom Total
|
2 |
|
Bedrooms Total
|
2 |
|
Appliances
|
Refrigerator, Stove, Washer, Dryer |
|
Constructed Date
|
1991 |
|
Cooling Type
|
None |
|
Fireplace Present
|
Yes |
|
Fireplace Total
|
1 |
|
Heating Fuel
|
Electric |
|
Heating Type
|
Baseboard Heaters |
|
Size Interior
|
1574 Sqft |
|
Total Finished Area
|
1574 Sqft |
|
Type
|
House |
Parking
Land
|
Acreage
|
No |
|
Size Irregular
|
6372 |
|
Size Total
|
6372 Sqft |
|
Size Total Text
|
6372 Sqft |
|
Zoning Description
|
Rs1 |
|
Zoning Type
|
Residential |
Rooms
| Level |
Type |
Length |
Width |
Dimensions |
|
Main Level |
Dining Nook |
|
12 ft |
Measurements not available x 12 ft |
|
Main Level |
Dining Room |
12 ft |
|
12 ft x Measurements not available |
|
Main Level |
Laundry Room |
|
|
8'9 x 7'1 |
|
Main Level |
Patio |
|
|
13'3 x 11'2 |
|
Main Level |
Porch |
|
|
5'9 x 7'1 |
|
Main Level |
Sunroom |
|
|
13'7 x 12'7 |
|
Main Level |
Living Room |
|
|
14'4 x 14'11 |
|
Main Level |
Kitchen |
|
|
7'9 x 11'9 |
|
Main Level |
Family Room |
|
|
11'4 x 9'10 |
|
Main Level |
Bathroom |
|
|
4-Piece |
|
Main Level |
Ensuite |
|
|
3-Piece |
|
Main Level |
Bedroom |
|
|
11'4 x 9'10 |
|
Main Level |
Primary Bedroom |
|
|
11'4 x 13'2 |
















































