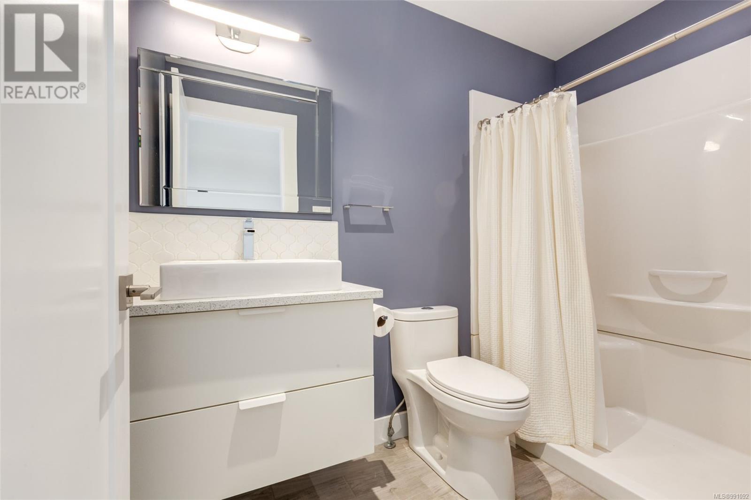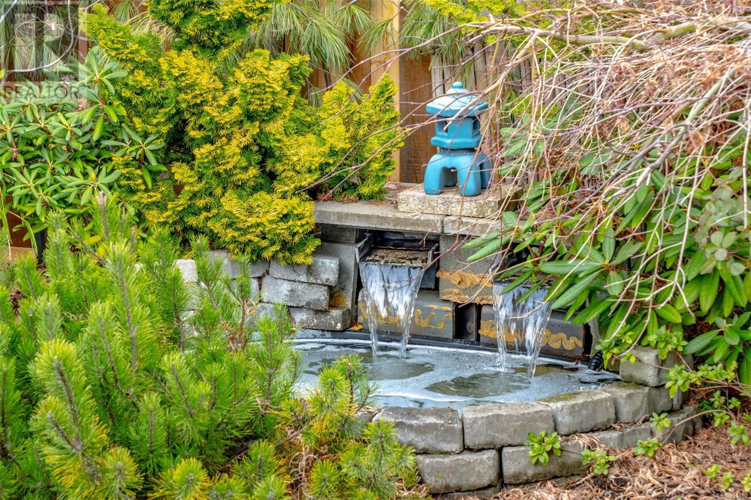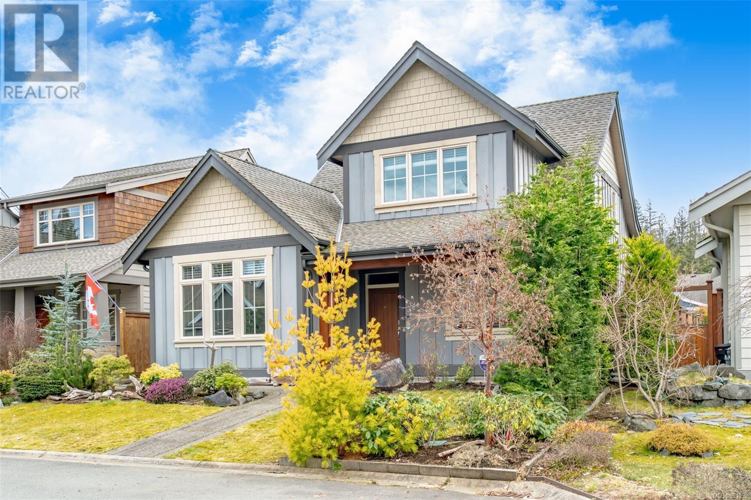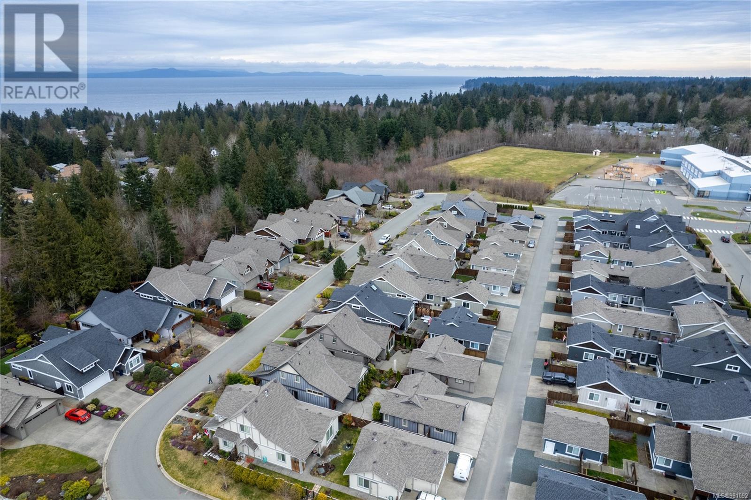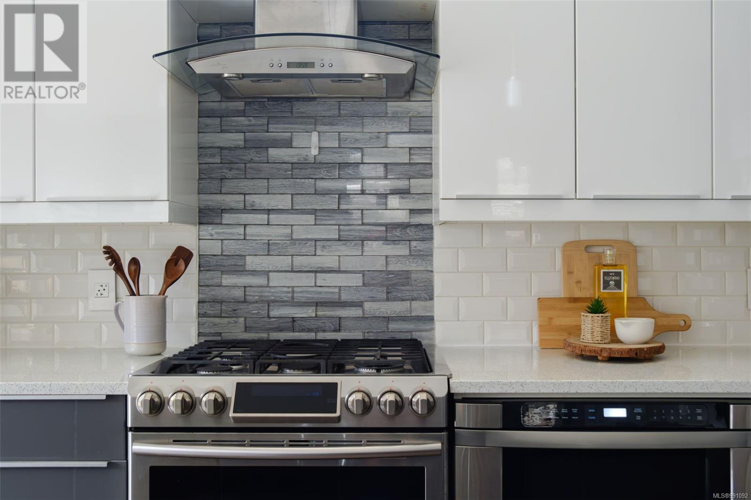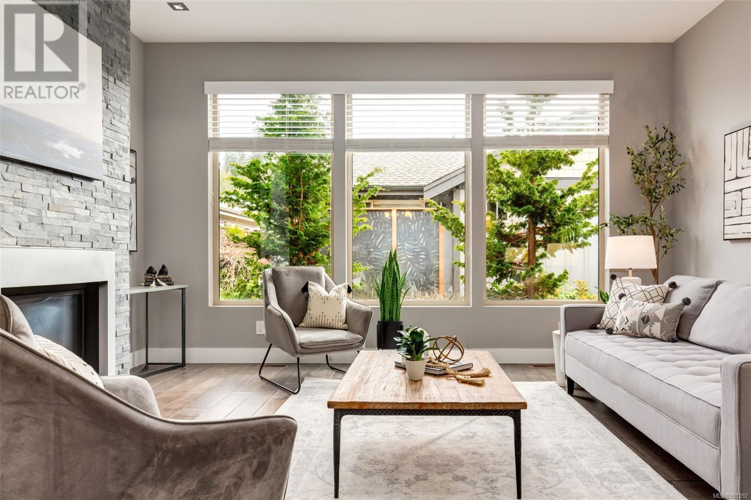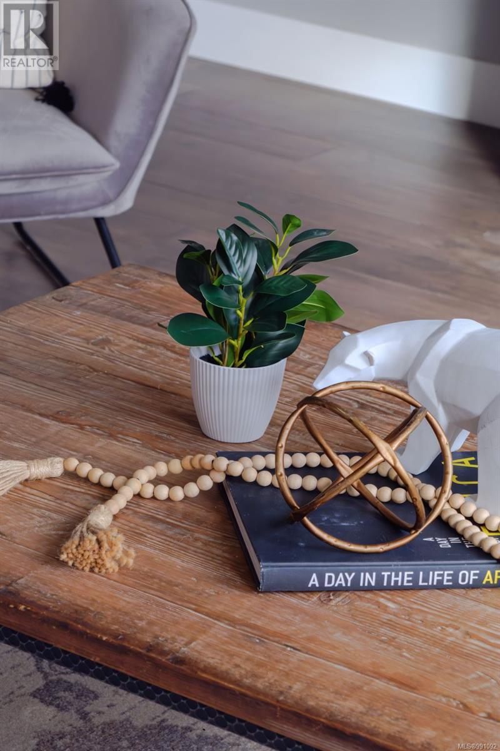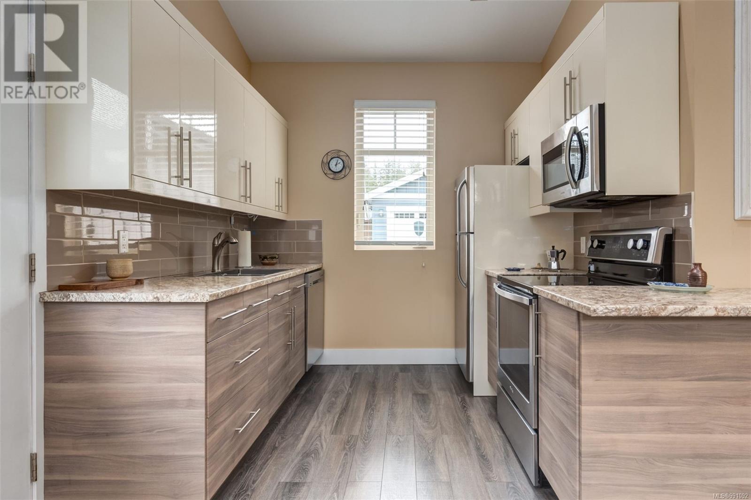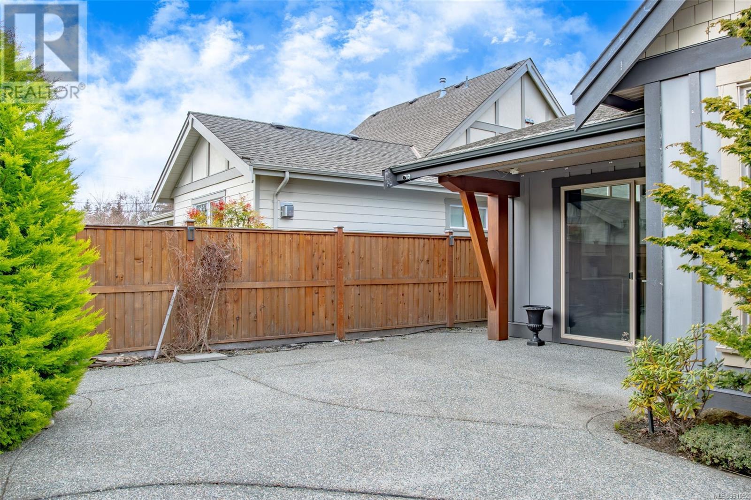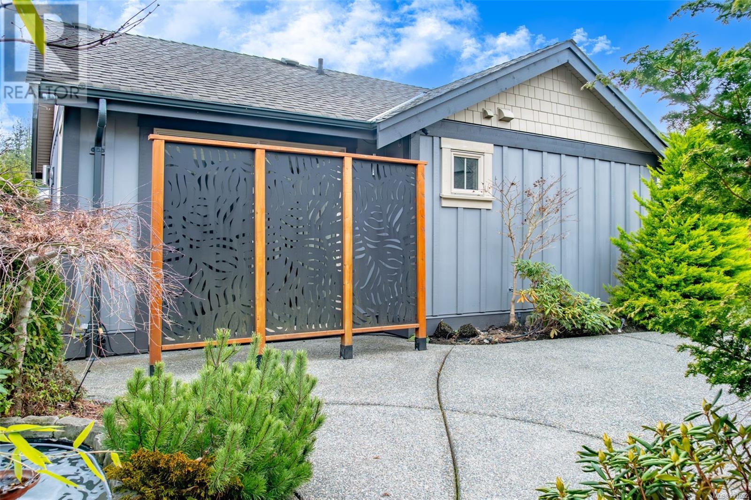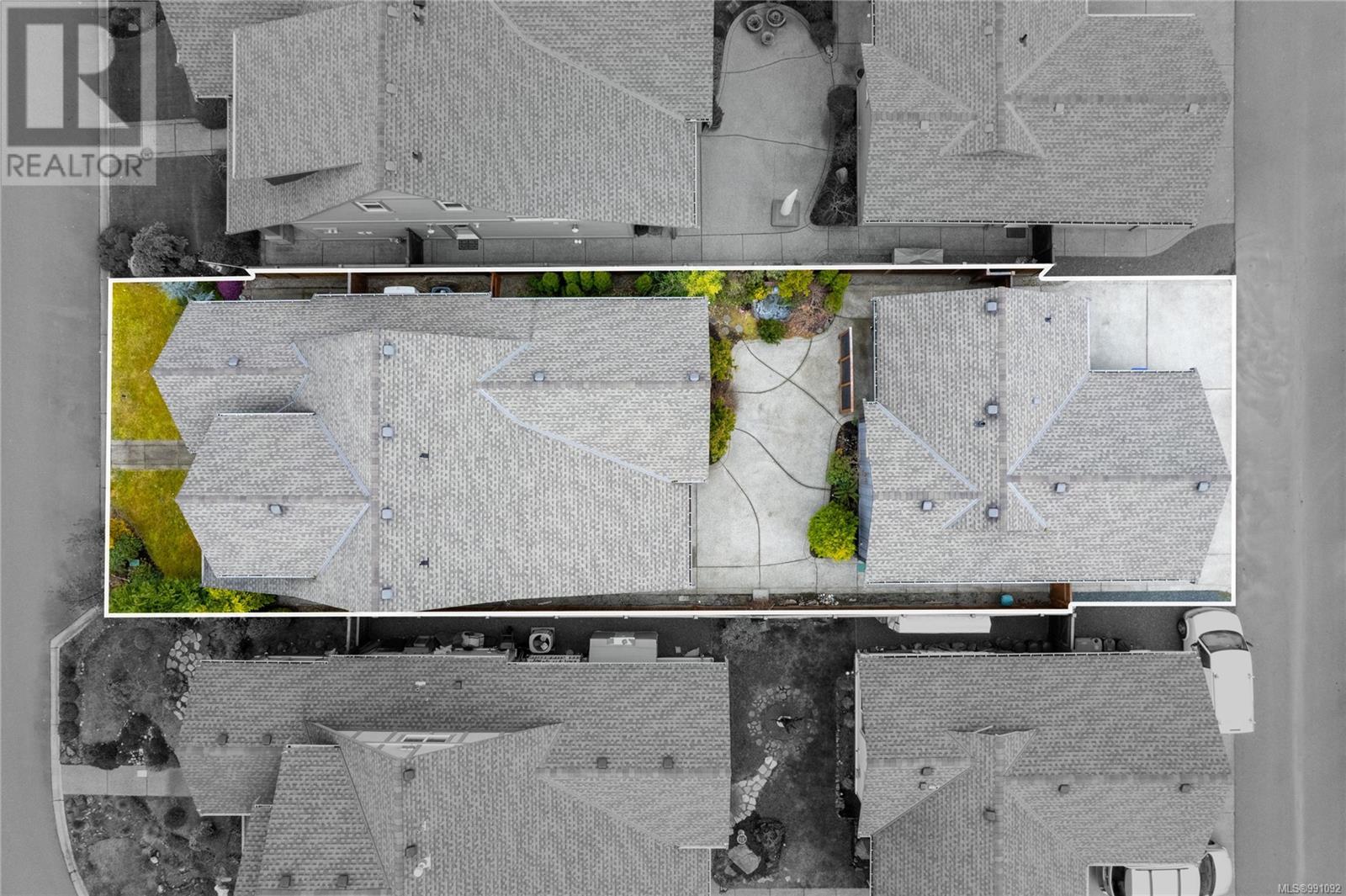738 West Ridge Way Qualicum Beach, British Columbia V9K 0A9
$1,299,000
Welcome Home to Luxury and Comfort! Step into this stunning 3 bedroom, 3 bathroom masterpiece boasting 2,108 sq. ft. of elegant living space. As a bonus, a charming 1 bedroom, 1 bathroom detached legal carriage home offers the perfect retreat for guests, family, or rental income. Inside, the main house exudes quality—from the chef’s dream kitchen with sleek stainless-steel appliances, quartz countertops and an oversized island with breakfast bar, to the grand living room with soaring 10-foot ceilings. The primary suite on the main floor is a true oasis, featuring a spa-inspired ensuite for ultimate relaxation. A versatile den, laundry room and stylish powder room complete the main level. Upstairs, two spacious bedrooms and a 3-piece bathroom provide the perfect space for family or guests. Step outside to your private courtyard paradise—a tranquil pond with a fountain sets the scene for peaceful outdoor living. A double detached garage, two heat pumps on both the main home and carriage home along with a Generac generator adds convenience, while the unbeatable location offers easy access to downtown Qualicum Beach, scenic trails, the beach and schools. (id:57571)
Property Details
| MLS® Number | 991092 |
| Property Type | Single Family |
| Neigbourhood | Qualicum Beach |
| Features | Level Lot, Other |
| Parking Space Total | 2 |
Building
| Bathroom Total | 4 |
| Bedrooms Total | 4 |
| Constructed Date | 2014 |
| Cooling Type | Air Conditioned |
| Fireplace Present | Yes |
| Fireplace Total | 1 |
| Heating Fuel | Electric |
| Heating Type | Heat Pump |
| Size Interior | 2700 Sqft |
| Total Finished Area | 2650 Sqft |
| Type | House |
Parking
| Garage |
Land
| Acreage | No |
| Size Irregular | 5809 |
| Size Total | 5809 Sqft |
| Size Total Text | 5809 Sqft |
| Zoning Description | R1 |
| Zoning Type | Residential |
Rooms
| Level | Type | Length | Width | Dimensions |
|---|---|---|---|---|
| Second Level | Bathroom | 3-Piece | ||
| Second Level | Bedroom | 12'0 x 12'4 | ||
| Second Level | Bedroom | 11'9 x 12'8 | ||
| Main Level | Bathroom | 2-Piece | ||
| Main Level | Ensuite | 5-Piece | ||
| Main Level | Primary Bedroom | 14'0 x 13'0 | ||
| Main Level | Living Room | 16'0 x 15'0 | ||
| Main Level | Dining Room | 9'0 x 15'0 | ||
| Main Level | Kitchen | 18'2 x 10'0 | ||
| Main Level | Entrance | 11'6 x 5'7 | ||
| Other | Bathroom | 4-Piece | ||
| Other | Bedroom | 12'7 x 11'0 | ||
| Other | Living Room | 12'0 x 12'6 | ||
| Other | Kitchen | 8'7 x 8'7 |

















