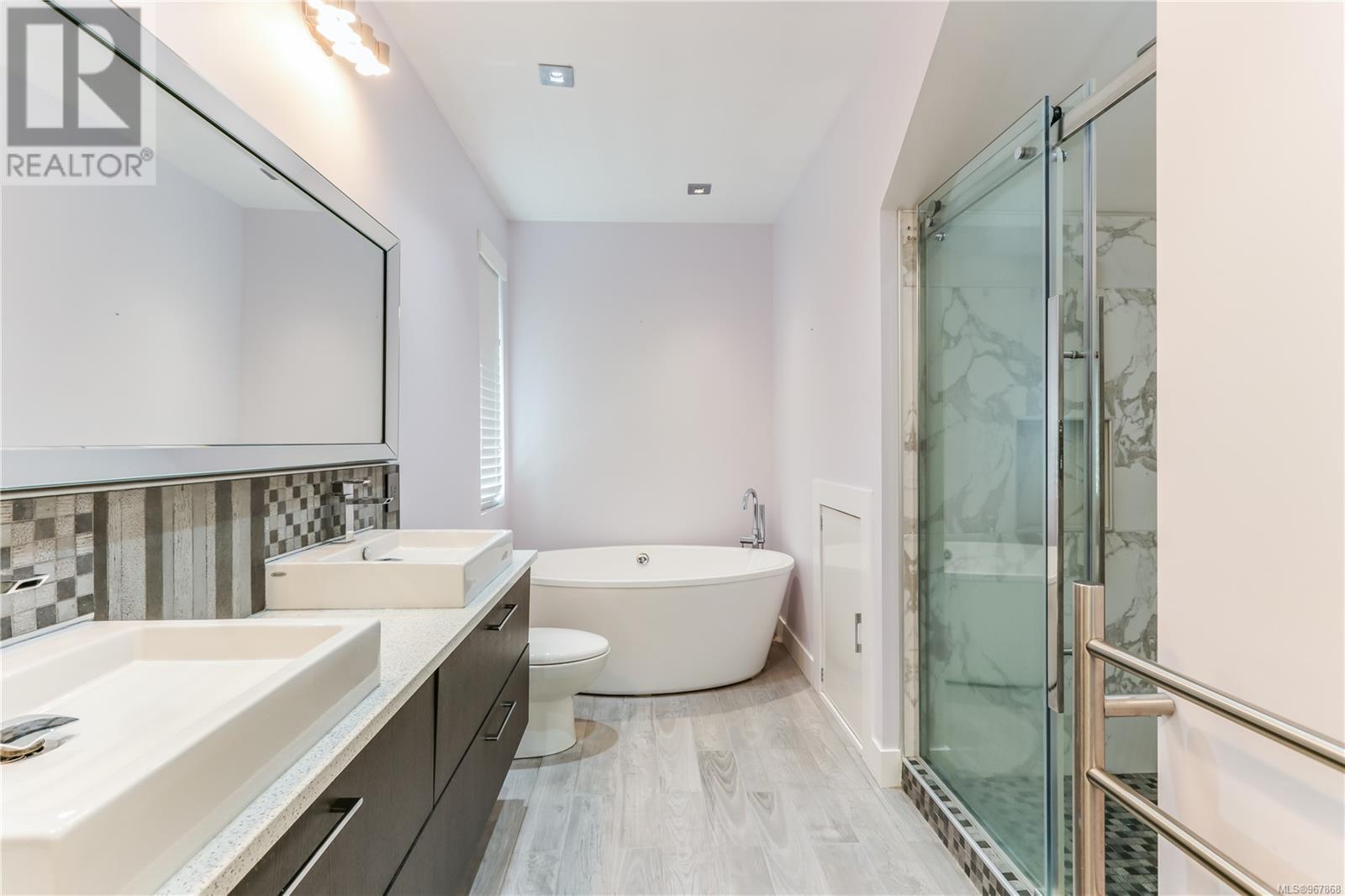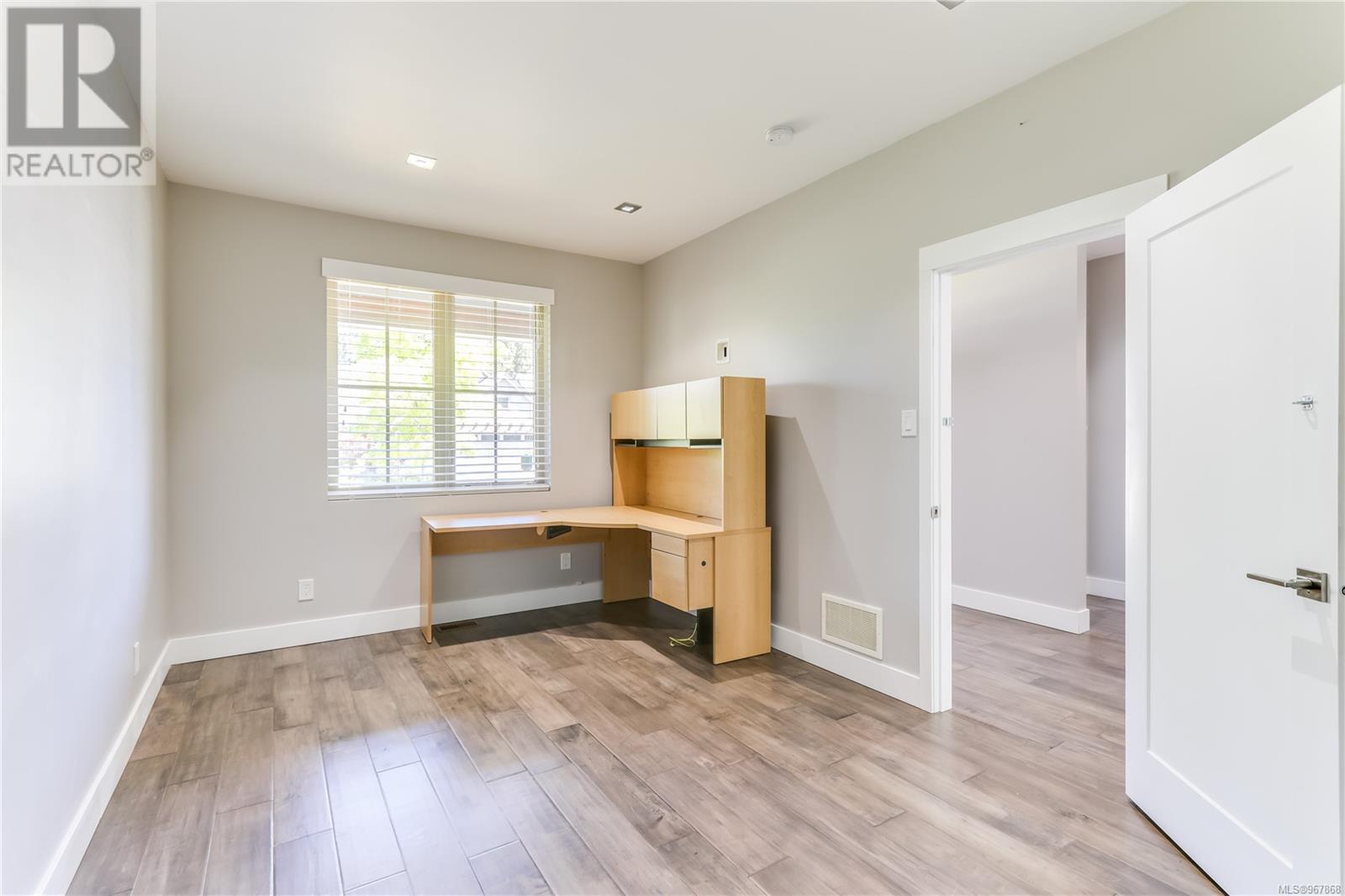738 West Ridge Way Qualicum Beach, British Columbia V9K 0A9
$1,439,900
This gorgeous 4 bedroom, 4 bathroom home is a must see! Located close to the picturesque village of Qualicum Beach, pleasant walking trails, beach access & schools make this a fabulously situated home. The main house boasts quality finishing's and features a lovely kitchen. Complete with stainless steel appliances, quartz counters, large island with breakfast bar & is open to the spacious living and dining room. The primary bedroom features a 5-piece ensuite with soaker tub and well sized walk-thru closet! A spacious den, powder room & laundry finish off the main level. Upstairs, you'll find 2 additional bedrooms & 4-piece bathroom. Outside offers a lovely courtyard patio, pond with fountain & minimal yard maintenance. The fully detached 1-bedroom legal suite offers its own parking and this quaint space is perfect for a rental, guests or in-laws. Other great features include the Generac generator, heat pump (both units), detached 2 car garage & 5ft crawl space! Don’t miss this perfect opportunity to enjoy the natural wonders & charm of Island living from this lovely home! (id:57571)
Property Details
| MLS® Number | 967868 |
| Property Type | Single Family |
| Neigbourhood | Qualicum Beach |
| Features | Level Lot, Other |
| Parking Space Total | 2 |
Building
| Bathroom Total | 4 |
| Bedrooms Total | 4 |
| Constructed Date | 2014 |
| Cooling Type | Air Conditioned |
| Fireplace Present | Yes |
| Fireplace Total | 1 |
| Heating Fuel | Electric |
| Heating Type | Heat Pump |
| Size Interior | 3049 Sqft |
| Total Finished Area | 2649 Sqft |
| Type | House |
Parking
| Garage |
Land
| Acreage | No |
| Size Irregular | 5809 |
| Size Total | 5809 Sqft |
| Size Total Text | 5809 Sqft |
| Zoning Description | Slr1 |
| Zoning Type | Residential |
Rooms
| Level | Type | Length | Width | Dimensions |
|---|---|---|---|---|
| Second Level | Bedroom | 12 ft | 13 ft | 12 ft x 13 ft |
| Second Level | Bathroom | 3-Piece | ||
| Second Level | Bedroom | 12 ft | 13 ft | 12 ft x 13 ft |
| Main Level | Bathroom | 2-Piece | ||
| Main Level | Kitchen | 10 ft | 18 ft | 10 ft x 18 ft |
| Main Level | Living Room/dining Room | 20 ft | 25 ft | 20 ft x 25 ft |
| Main Level | Primary Bedroom | 13 ft | 14 ft | 13 ft x 14 ft |
| Main Level | Ensuite | 5-Piece | ||
| Main Level | Den | 10 ft | 16 ft | 10 ft x 16 ft |
| Main Level | Laundry Room | 8 ft | 6 ft | 8 ft x 6 ft |
| Auxiliary Building | Bedroom | 11 ft | 13 ft | 11 ft x 13 ft |
| Auxiliary Building | Bathroom | 4-Piece | ||
| Auxiliary Building | Kitchen | 9 ft | 9 ft | 9 ft x 9 ft |
| Auxiliary Building | Living Room | 13 ft | 12 ft | 13 ft x 12 ft |







































