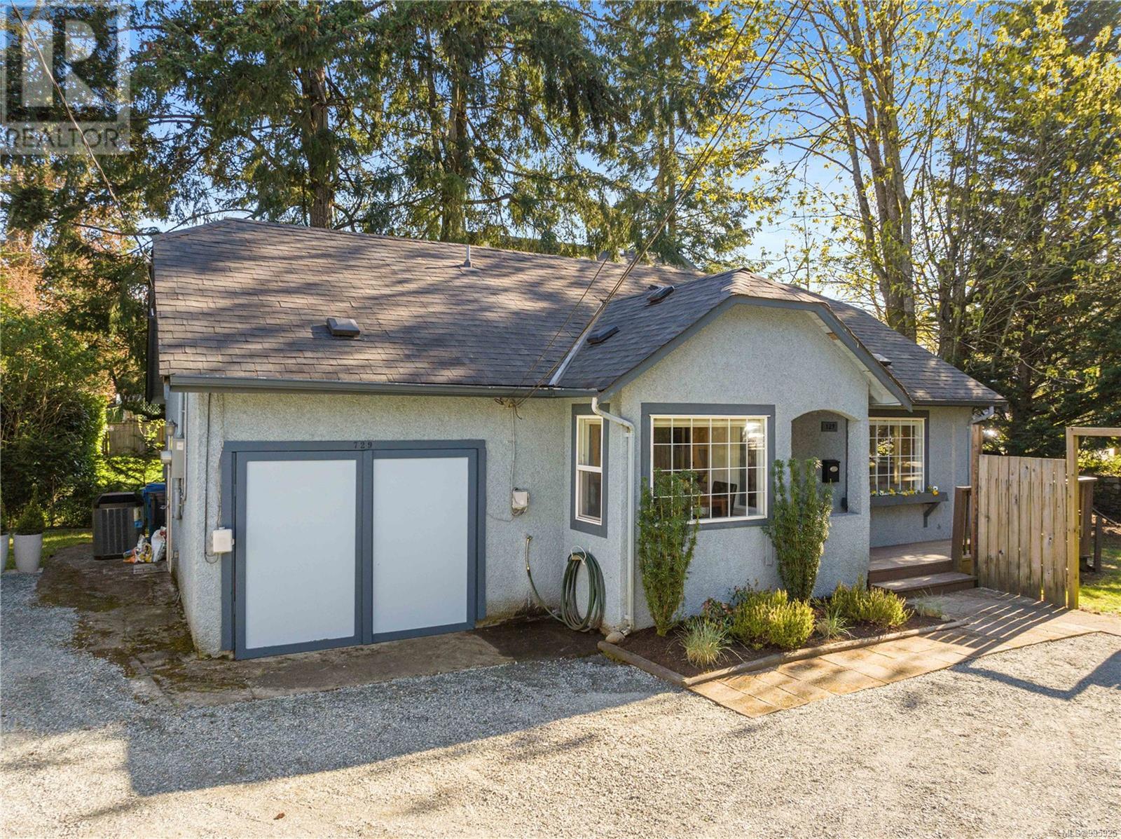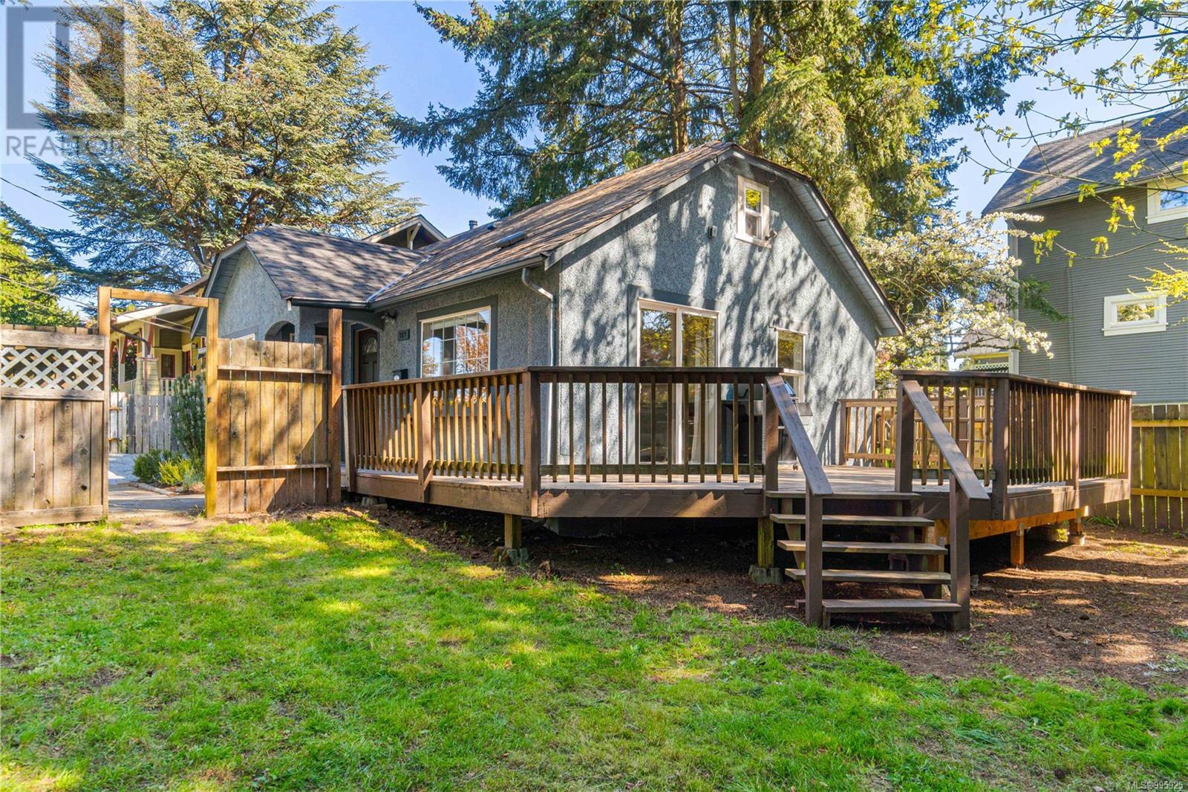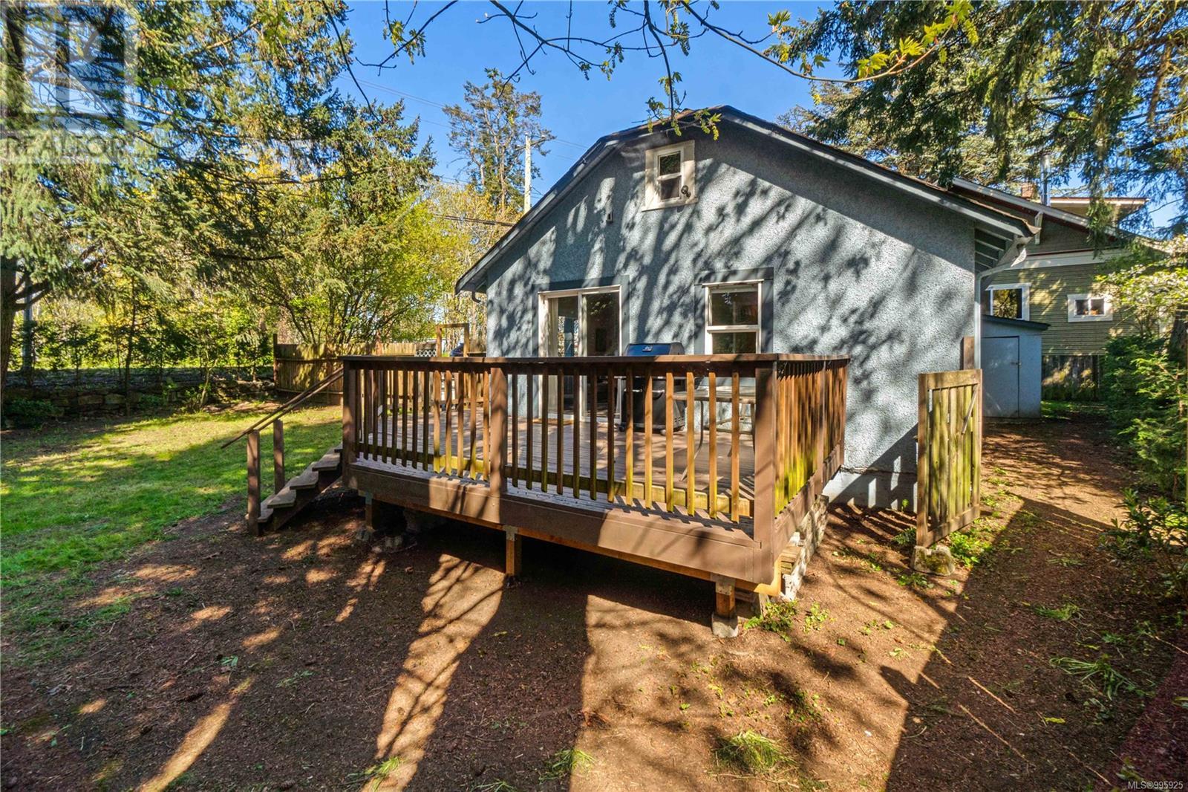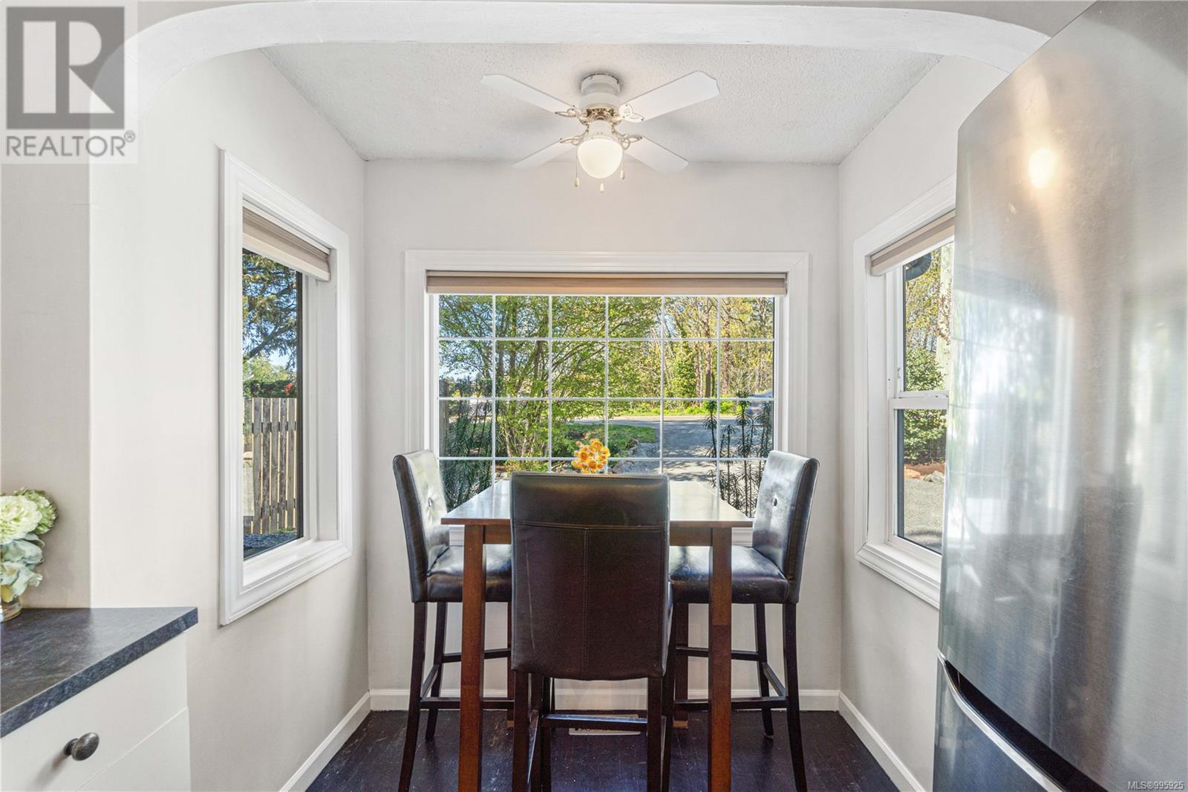729 Comox Rd Nanaimo, British Columbia V9R 3J5
$599,900
This charming 3-bed home on 2 legal lots is remarkably private - tucked behind a custom stone wall & wrapping hedges of California lilacs & mature trees. Features include a large deck overlooking the yard, parking for 3+ vehicles, wood floors on main level, single garage (used as music studio) & standing height attic for storage. Modern updates such as vinyl windows, 200AMP electrical service, HEAT PUMP, fresh interior paint & bathroom renovations. Zoned R14 (old city residential supports low-rise apartment style housing of 8 units without the home or home plus 4 units). Across the street from beautiful Bowen Park with trails, duck pond, rhododendron grove, tennis courts, lawn bowling, outdoor pool & rec centre. Curling rink + track & field park across the street. Downtown & Old City Quarter with shopping & restaurants, marina & waterfront park & walkway are only a short stroll. Priced sharply, this home is ready to be yours! Quick possession possible. All measurements approximate. (id:57571)
Open House
This property has open houses!
1:00 pm
Ends at:3:00 pm
Yes you can buy a home in Nanaimo for under 600K! Come visit and imagine the potential with 2 LEGAL LOTS zoned R14 & 1 sweet character home with upgrades and heat pump!
Property Details
| MLS® Number | 995925 |
| Property Type | Single Family |
| Neigbourhood | Old City |
| Features | Central Location, Southern Exposure, Wooded Area, Corner Site, Other |
| Parking Space Total | 3 |
| Structure | Shed |
Building
| Bathroom Total | 1 |
| Bedrooms Total | 3 |
| Architectural Style | Character |
| Constructed Date | 1948 |
| Cooling Type | Air Conditioned, Central Air Conditioning |
| Heating Fuel | Electric |
| Heating Type | Heat Pump |
| Size Interior | 1100 Sqft |
| Total Finished Area | 812 Sqft |
| Type | House |
Land
| Access Type | Road Access |
| Acreage | No |
| Size Irregular | 6389 |
| Size Total | 6389 Sqft |
| Size Total Text | 6389 Sqft |
| Zoning Description | R14 |
| Zoning Type | Residential |
Rooms
| Level | Type | Length | Width | Dimensions |
|---|---|---|---|---|
| Second Level | Bedroom | 13'7 x 11'6 | ||
| Third Level | Attic (finished) | 25'8 x 9'2 | ||
| Main Level | Entrance | 5'8 x 4'0 | ||
| Main Level | Living Room | 12'5 x 10'4 | ||
| Main Level | Kitchen | 8'8 x 10'5 | ||
| Main Level | Dining Room | 6'11 x 4'0 | ||
| Main Level | Primary Bedroom | 10'7 x 8'8 | ||
| Main Level | Bedroom | 7'0 x 11'0 | ||
| Main Level | Bathroom | 7'1 x 7'0 |






































