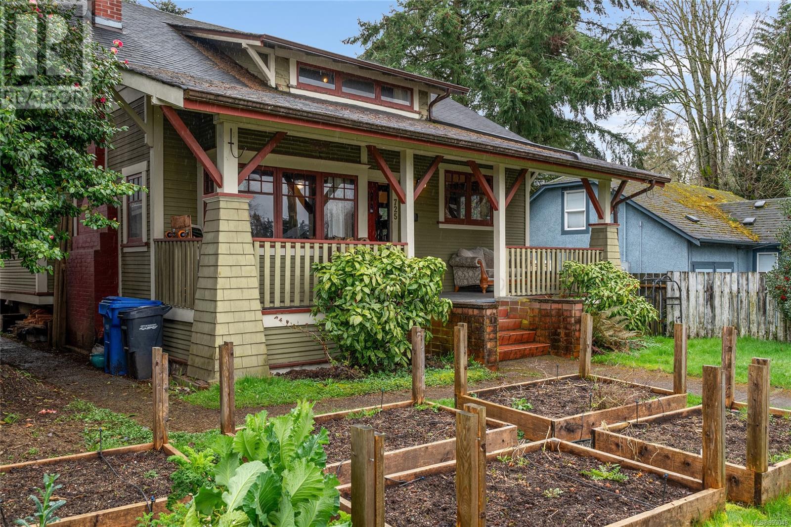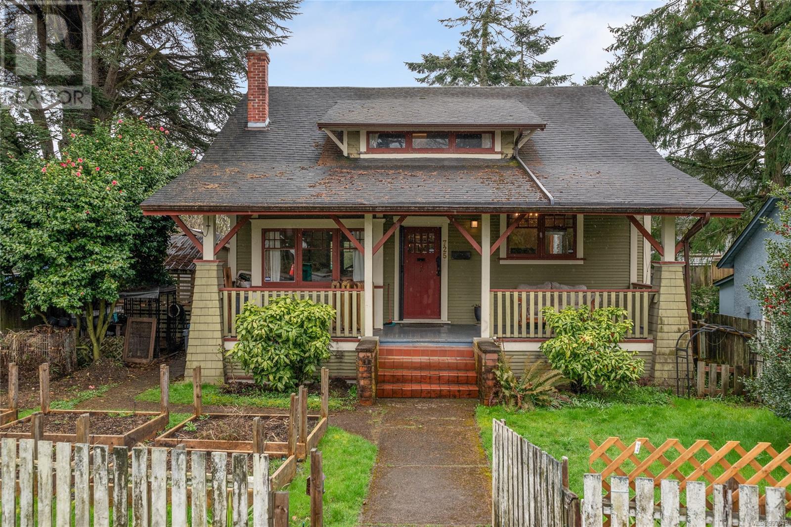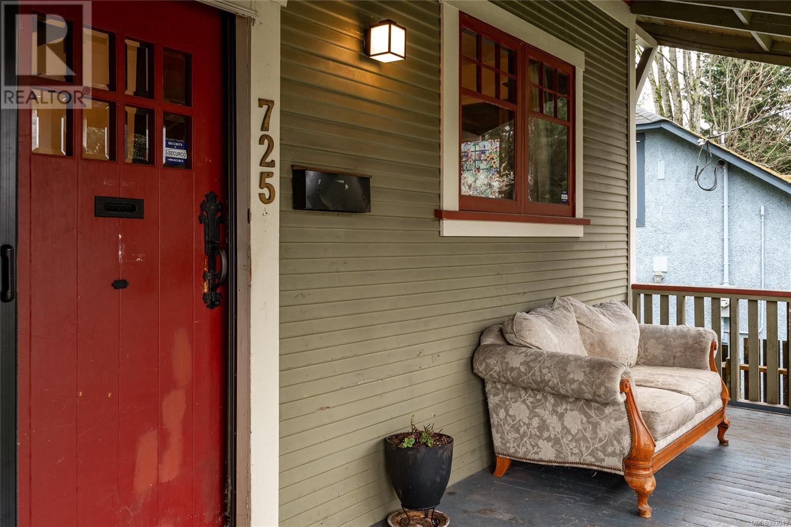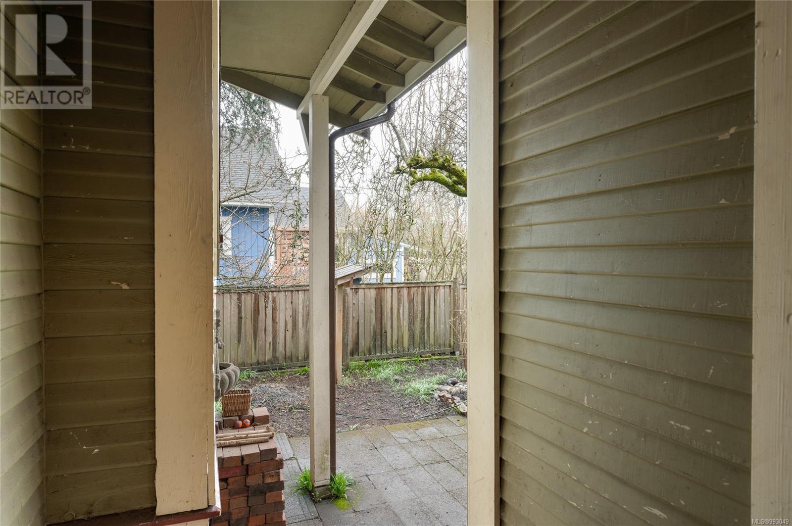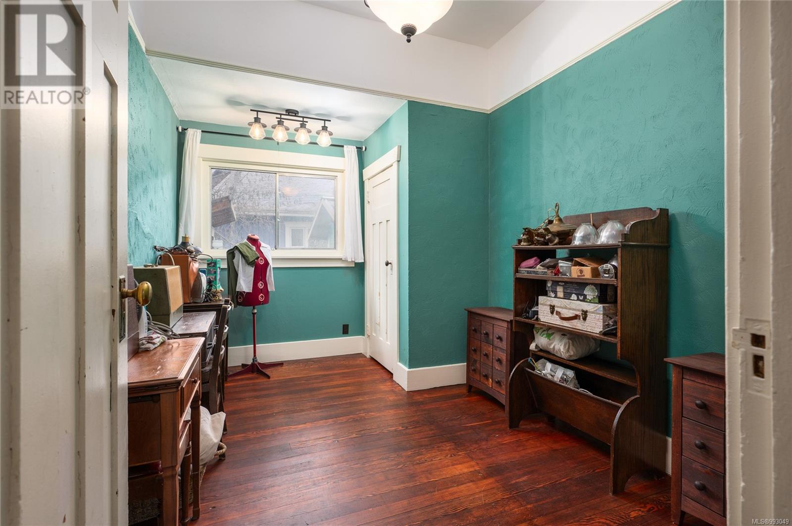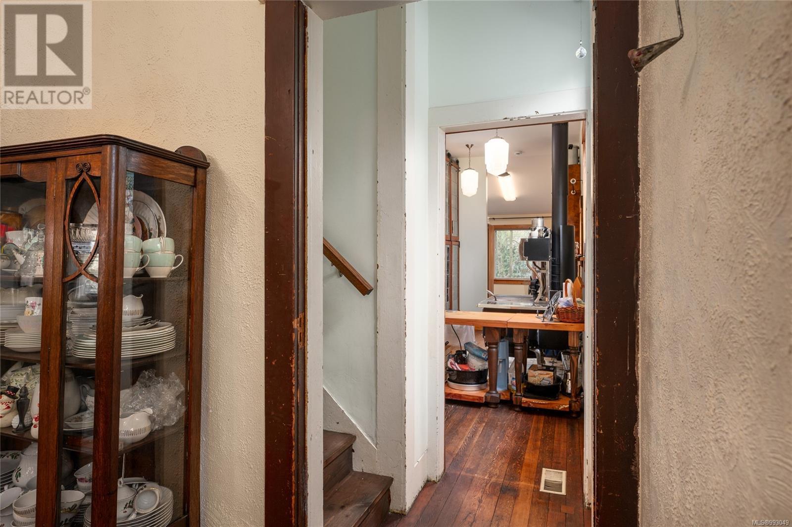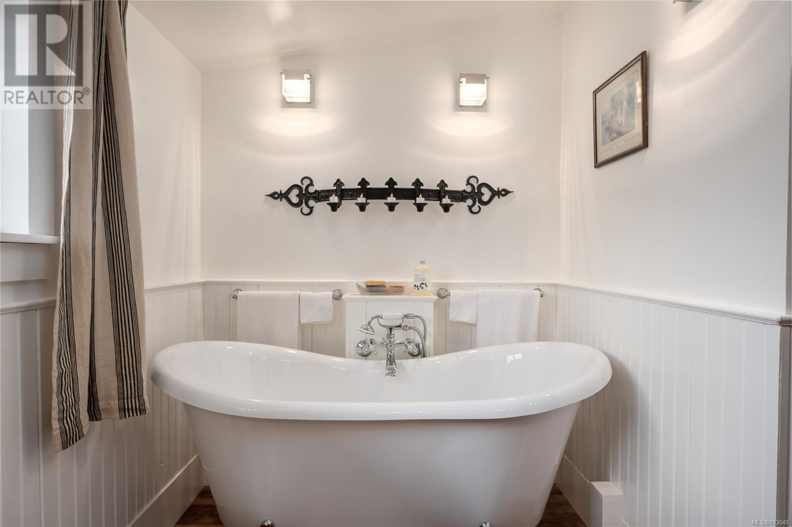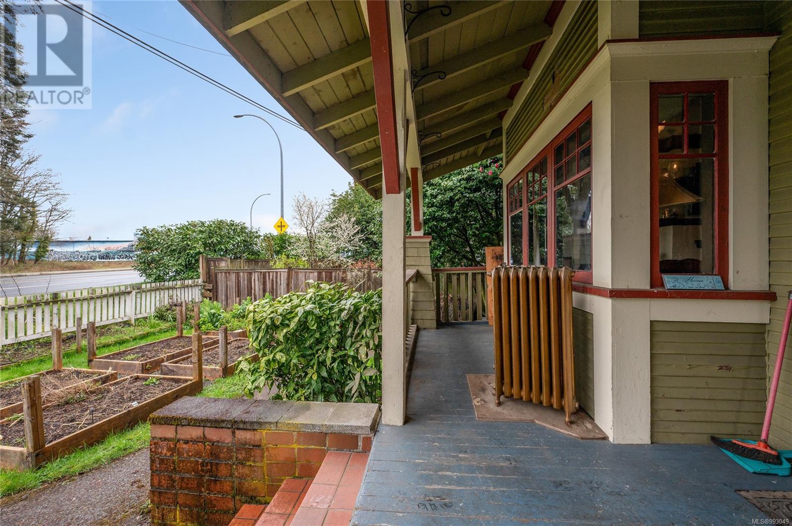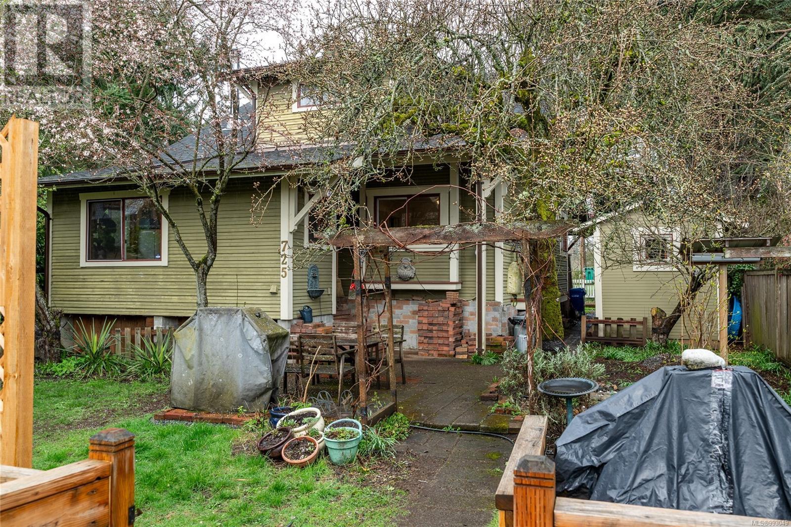5 Bedroom
2 Bathroom
1800 Sqft
Character
Fireplace
None
Forced Air
$705,000
Step into the timeless elegance of this beautifully maintained 5-bed, 2-bath character home in Nanaimo’s Old City. Restored to preserve its old-world charm, this home showcases hardwood floors, classic wooden windows, a charming 2009 wood-burning cook stove as a faithful reproduction of the 1920s Oval by Hartland, and a fully restored 1927 Hotpoint electric stove oven. Updated bathrooms feature a vintage clawfoot tub, antique cabinetry and wainscotting. Other amenities include a central vac, and a new gas furnace (2023) and hot water tank (2024). The unfinished basement provides ample storage. Relax and watch the world go by on the front veranda, or enjoy the serene setting on the back patio surrounded by mature producing pear, apple and plum trees. The fully fenced yard is a gardener’s dream with garden boxes, two sheds, and lane access with space for RV parking. This rare gem is a must-see for those who appreciate character, craftsmanship, and a connection to Nanaimo’s rich history. (id:57571)
Property Details
|
MLS® Number
|
993049 |
|
Property Type
|
Single Family |
|
Neigbourhood
|
Old City |
|
Features
|
Central Location, Other, Marine Oriented |
|
Parking Space Total
|
2 |
|
Structure
|
Shed |
Building
|
Bathroom Total
|
2 |
|
Bedrooms Total
|
5 |
|
Architectural Style
|
Character |
|
Constructed Date
|
1915 |
|
Cooling Type
|
None |
|
Fireplace Present
|
Yes |
|
Fireplace Total
|
1 |
|
Heating Fuel
|
Natural Gas |
|
Heating Type
|
Forced Air |
|
Size Interior
|
1800 Sqft |
|
Total Finished Area
|
1848 Sqft |
|
Type
|
House |
Land
|
Access Type
|
Road Access |
|
Acreage
|
No |
|
Size Irregular
|
6265 |
|
Size Total
|
6265 Sqft |
|
Size Total Text
|
6265 Sqft |
|
Zoning Description
|
R14 |
|
Zoning Type
|
Residential |
Rooms
| Level |
Type |
Length |
Width |
Dimensions |
|
Second Level |
Primary Bedroom |
|
|
11'5 x 18'5 |
|
Second Level |
Bedroom |
|
|
11'8 x 10'11 |
|
Second Level |
Bedroom |
|
|
11'9 x 10'6 |
|
Second Level |
Bathroom |
|
|
11'1 x 5'7 |
|
Main Level |
Porch |
|
|
27'10 x 6'11 |
|
Main Level |
Mud Room |
|
|
17'2 x 9'8 |
|
Main Level |
Living Room |
|
|
15'1 x 16'3 |
|
Main Level |
Kitchen |
|
|
11'9 x 18'5 |
|
Main Level |
Entrance |
|
|
5'5 x 2'11 |
|
Main Level |
Dining Room |
|
|
13'5 x 13'8 |
|
Main Level |
Bedroom |
|
|
13'0 x 11'10 |
|
Main Level |
Bathroom |
|
|
7'6 x 7'5 |
|
Main Level |
Bedroom |
|
|
13'0 x 8'10 |

