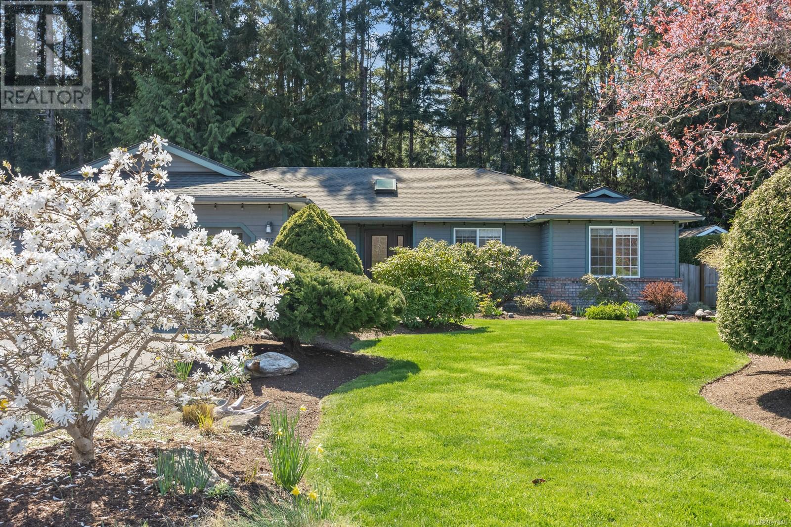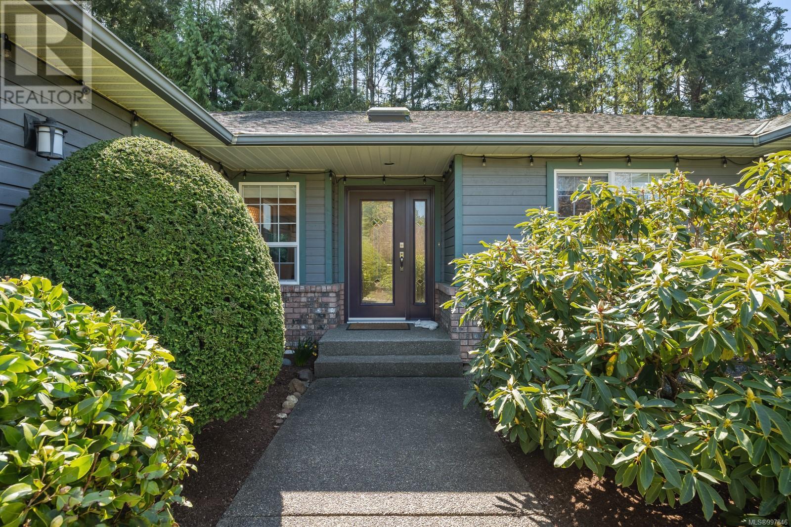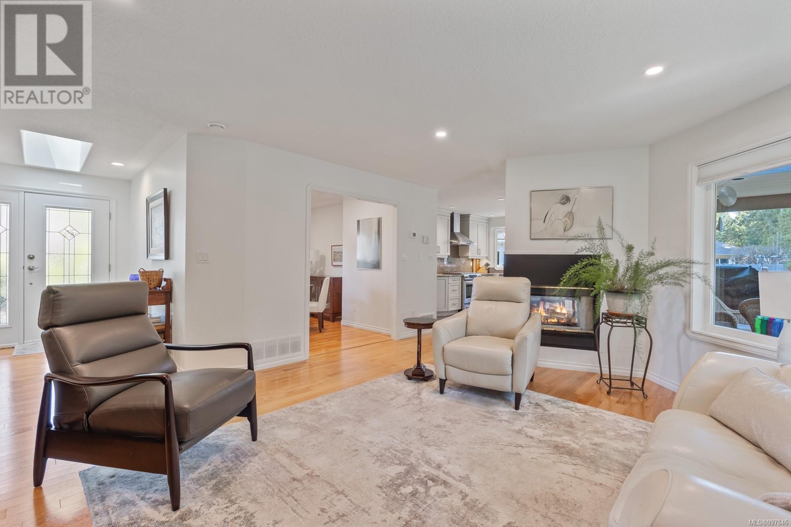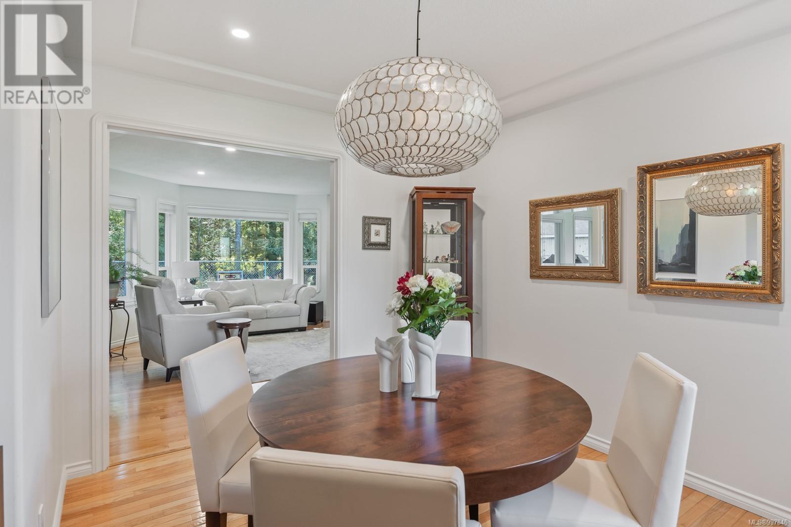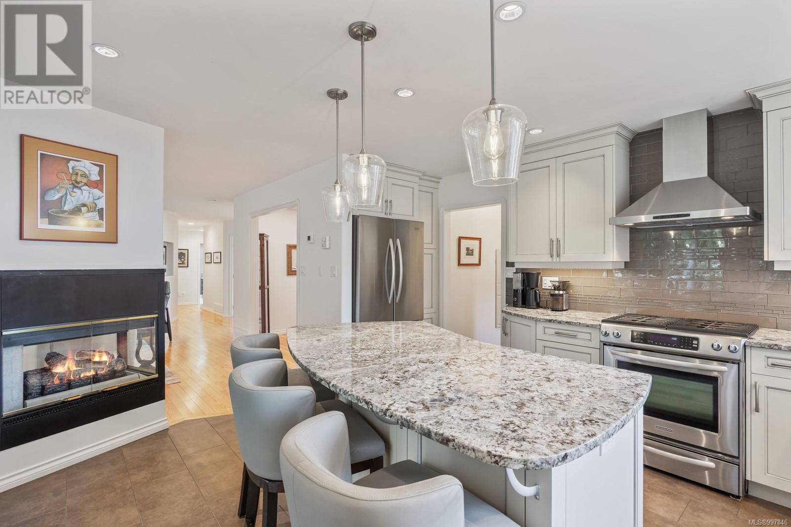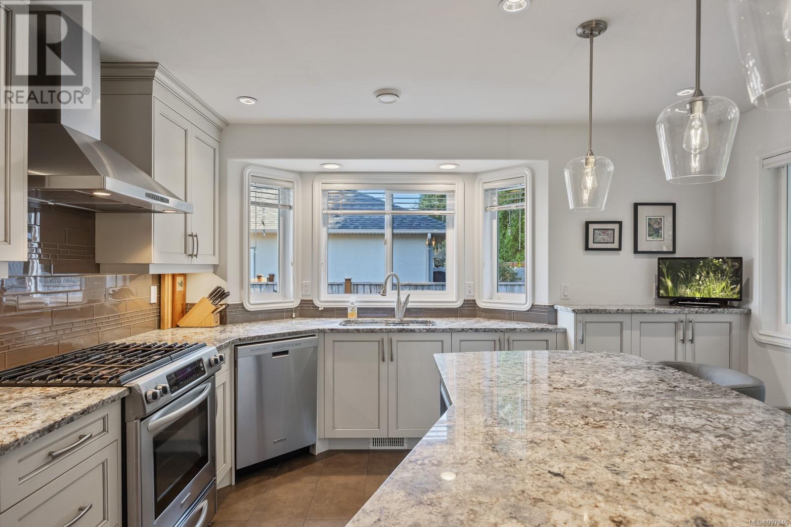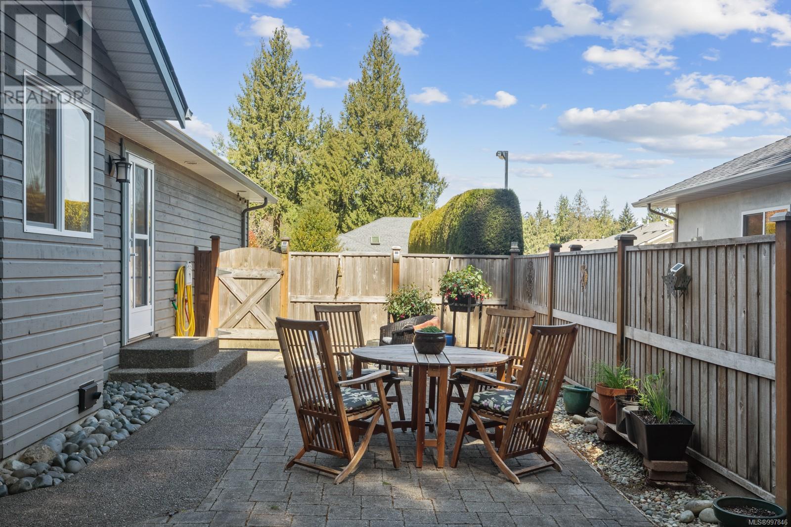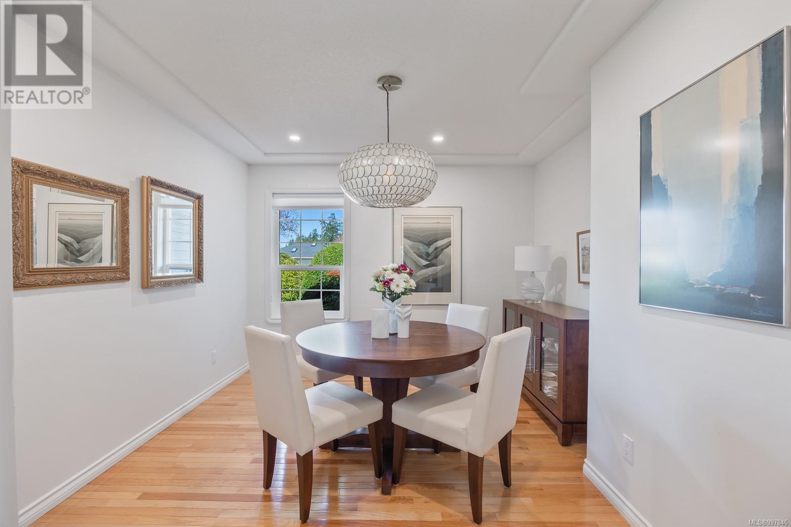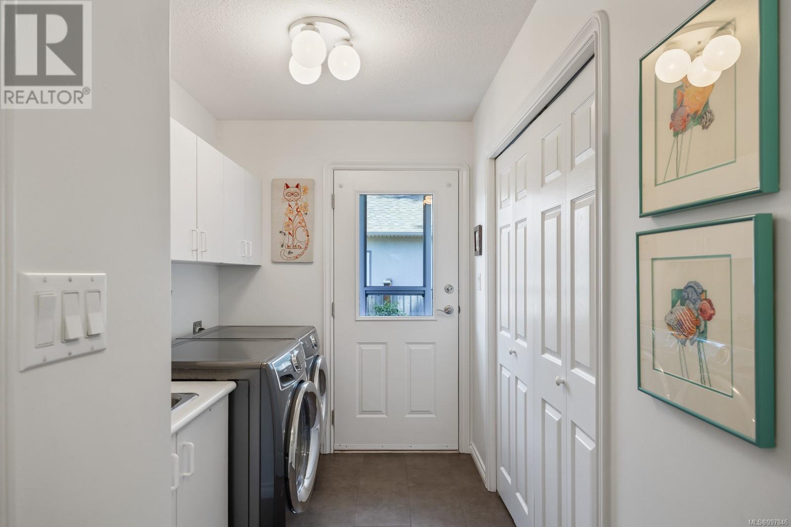3 Bedroom
2 Bathroom
1600 Sqft
Fireplace
None
Forced Air, Heat Recovery Ventilation (Hrv)
$949,900
Nestled in the serene community of The Evergreens, this beautifully maintained and tastefully decorated rancher offers a perfect blend of comfort and style. Great layout with three spacious bedrooms and two beautifully updated bathrooms. The open living space seamlessly connects to an intimate dining room, perfect for entertaining or cozy family meals. A feature double-sided gas fireplace connects the kitchen and living room, creating a warm and inviting atmosphere. Step into the well-appointed, renovated kitchen featuring a large island, gleaming granite countertops, ample storage, and sliding door leading to the back deck, ideal for entertaining or relaxing. Outside, the private lot showcases lovely landscaping, vibrant perennial plants, and unique garden art, adding to its charm. Space to park your RV or boat. Conveniently located near shopping & restaurants, and the scenic trail that leads into town, this home is a perfect retreat in the picturesque coastal town of Qualicum Beach. (id:57571)
Property Details
|
MLS® Number
|
997846 |
|
Property Type
|
Single Family |
|
Neigbourhood
|
Qualicum Beach |
|
Features
|
Central Location, Level Lot, Private Setting, Southern Exposure, Other, Marine Oriented |
|
Parking Space Total
|
4 |
|
Plan
|
Vip54964 |
Building
|
Bathroom Total
|
2 |
|
Bedrooms Total
|
3 |
|
Constructed Date
|
1993 |
|
Cooling Type
|
None |
|
Fireplace Present
|
Yes |
|
Fireplace Total
|
1 |
|
Heating Type
|
Forced Air, Heat Recovery Ventilation (hrv) |
|
Size Interior
|
1600 Sqft |
|
Total Finished Area
|
1596 Sqft |
|
Type
|
House |
Land
|
Acreage
|
No |
|
Size Irregular
|
8816 |
|
Size Total
|
8816 Sqft |
|
Size Total Text
|
8816 Sqft |
|
Zoning Description
|
R1 |
|
Zoning Type
|
Residential |
Rooms
| Level |
Type |
Length |
Width |
Dimensions |
|
Main Level |
Laundry Room |
|
|
8'6 x 6'0 |
|
Main Level |
Bathroom |
|
|
4-Piece |
|
Main Level |
Bedroom |
|
|
10'11 x 10'7 |
|
Main Level |
Bedroom |
|
|
12'5 x 11'0 |
|
Main Level |
Ensuite |
|
|
3-Piece |
|
Main Level |
Primary Bedroom |
|
|
15'7 x 12'11 |
|
Main Level |
Kitchen |
|
|
16'4 x 13'4 |
|
Main Level |
Dining Room |
|
|
11'6 x 10'11 |
|
Main Level |
Living Room |
|
|
18'11 x 16'1 |

