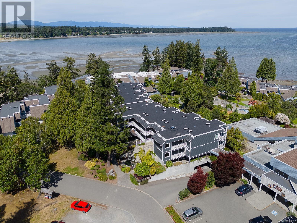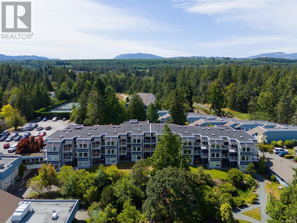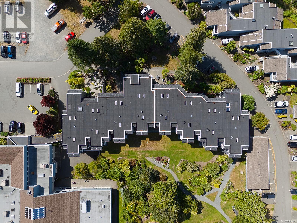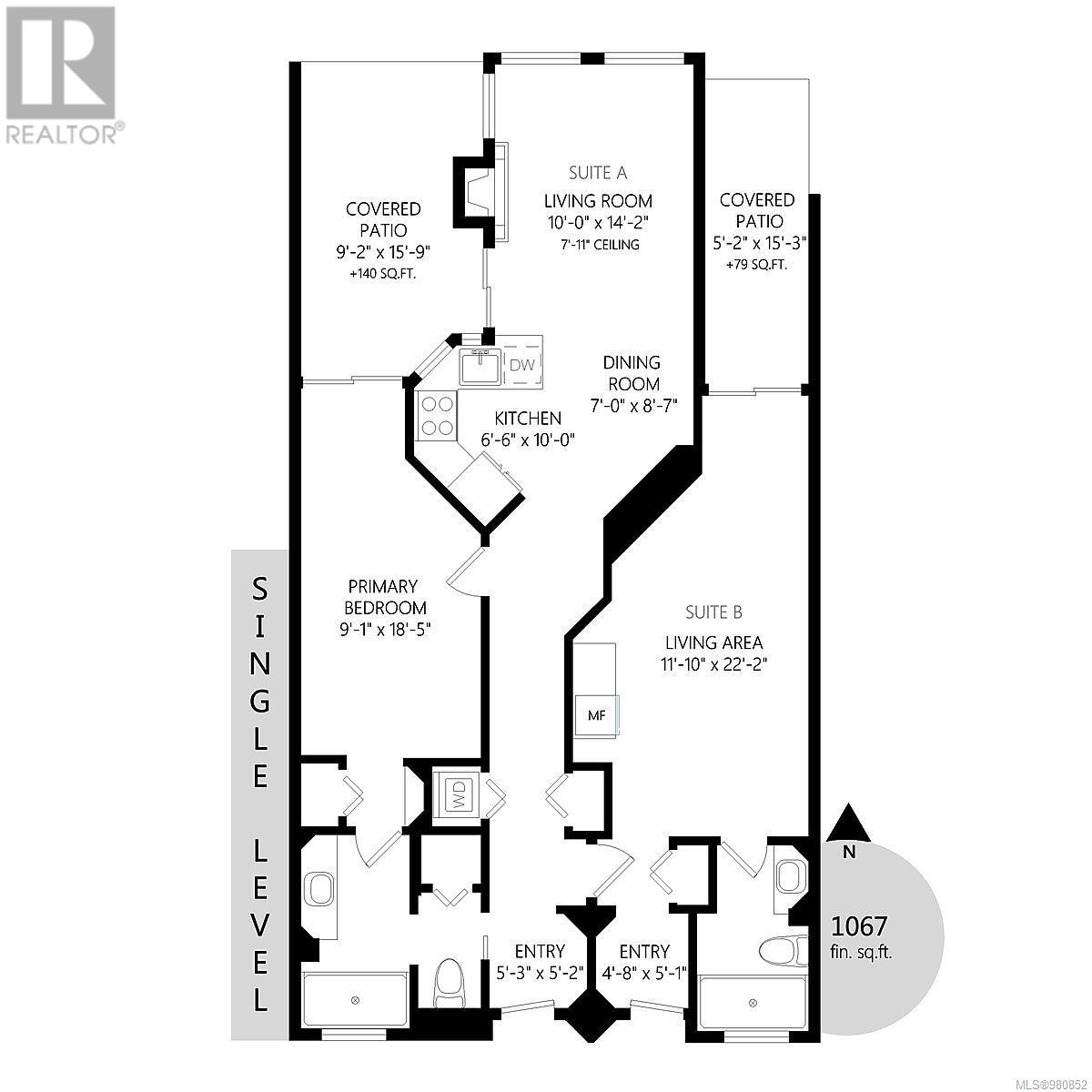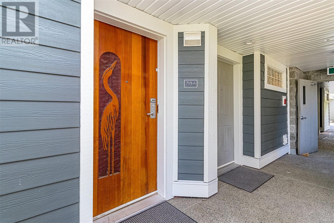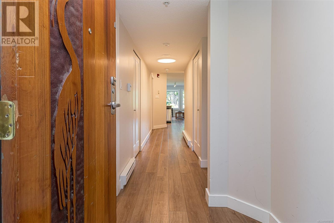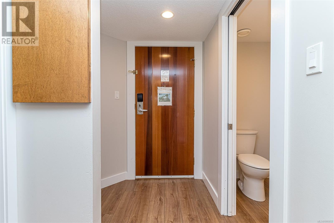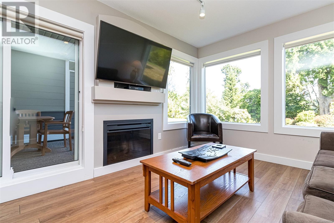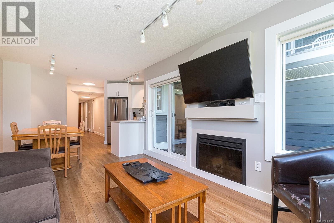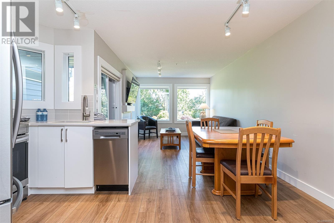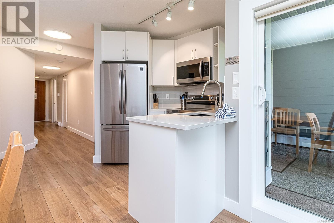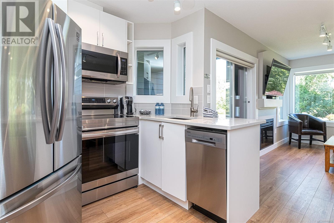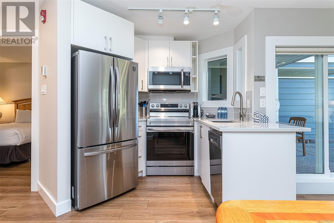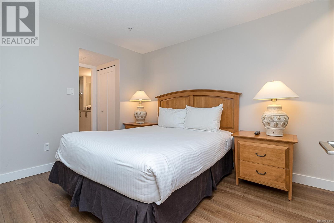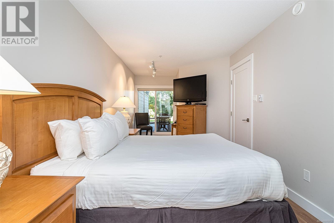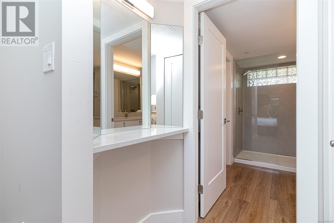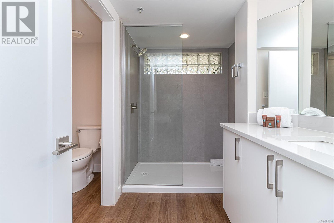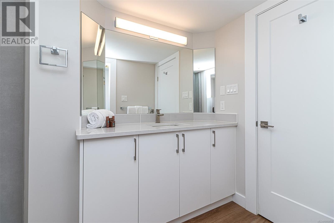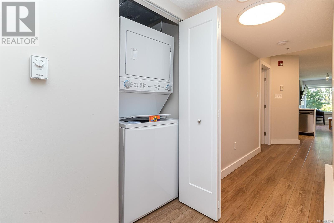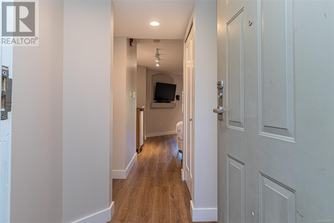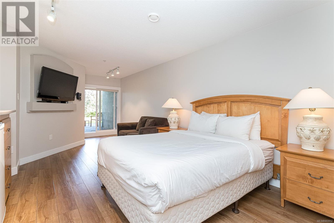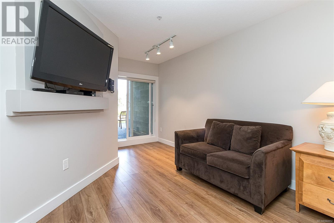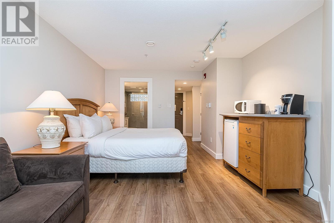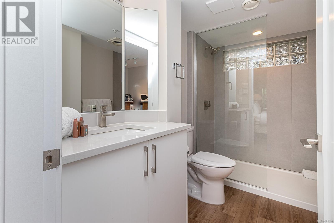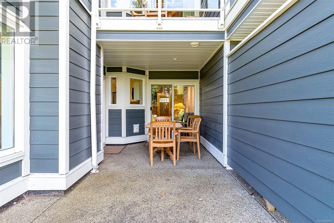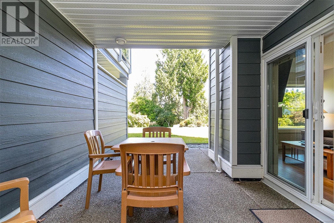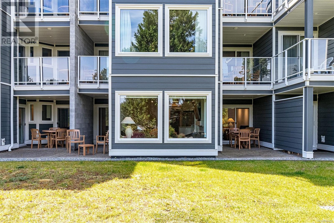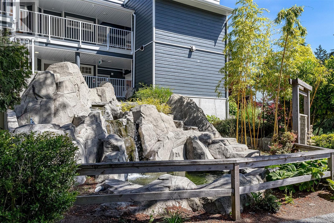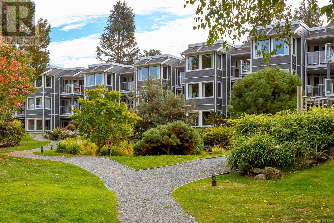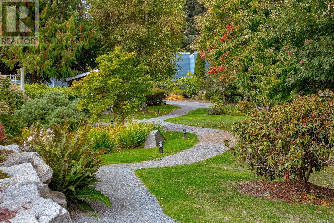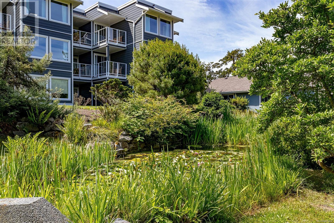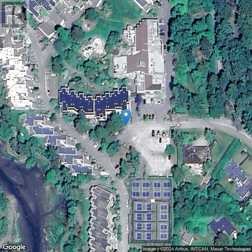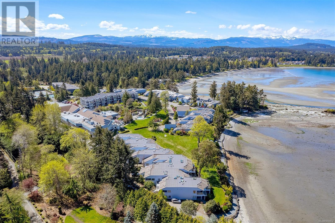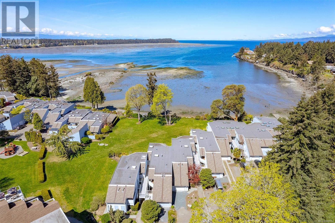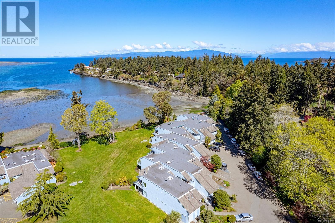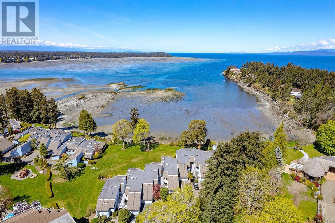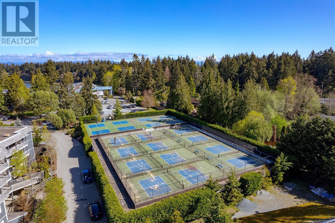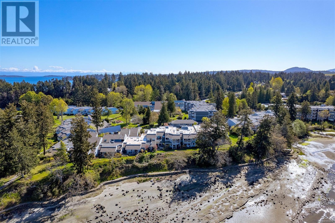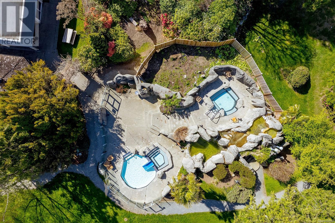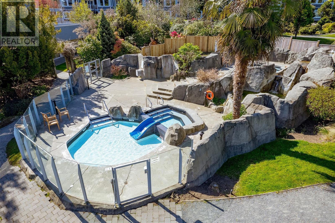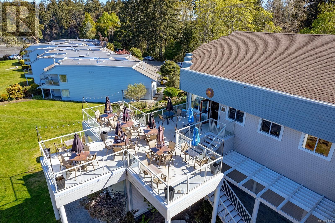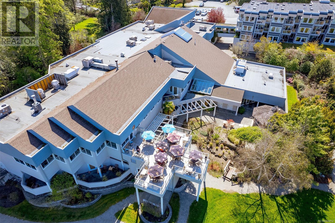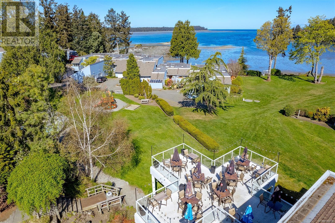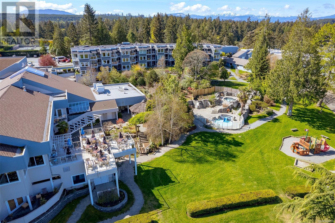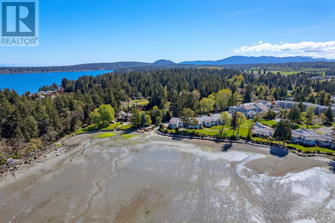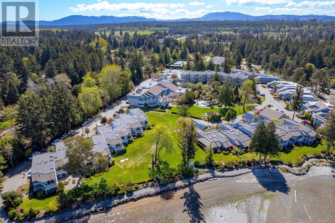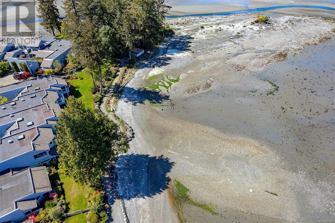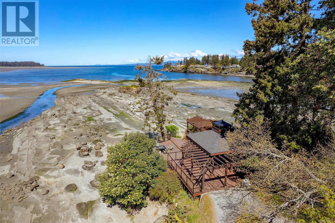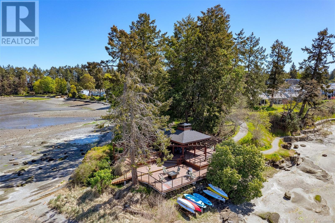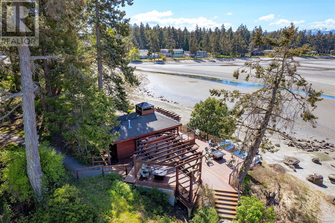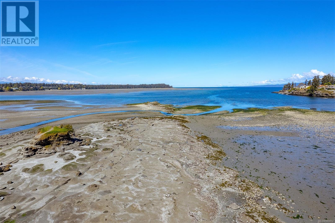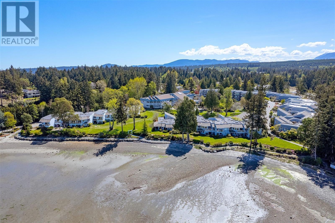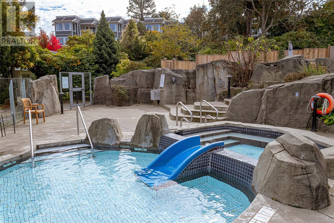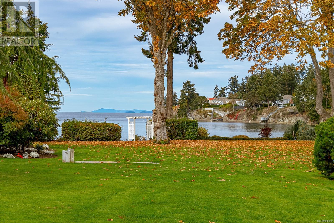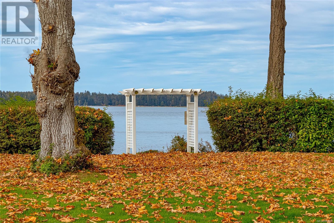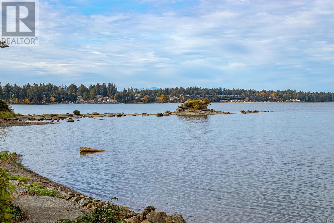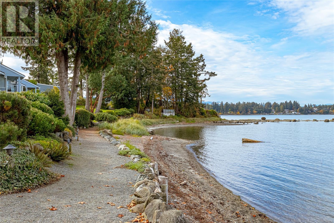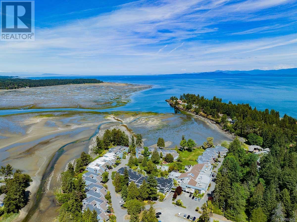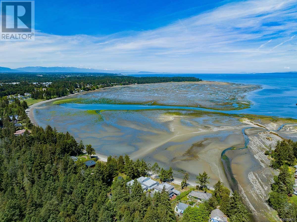714 1600 Stroulger Rd Nanoose Bay, British Columbia V9P 9B7
$450,000Maintenance,
$568.65 Monthly
Maintenance,
$568.65 MonthlyWelcome to a slice of paradise at Pacific Shores. This furnished 2 bed/2 bath including a lock-off suite condo offers an unparalleled oceanside lifestyle. The property boasts top-tier amenities. From the state-of-the-art spa, to the restaurant serving exquisite cuisine & offering live entertainment, to the amazing fitness & wellness centre, every detail is curated for a serene & healthy lifestyle. Experience water sports, or take a leisurely stroll along the private beach. The vibrant local community offers a rich tapestry of culture, & outdoor activities. This is more than just a home, it’s a lifestyle... a place where every day feels like a vacation, & the ocean is in your yard. Zoning/strata allows primary residence, long term & short-term rentals. The location also offers an exemption from foreign buyer taxes. Property tax can be reduced for primary residence/long term rentals. For an amazing home, investment, or vacation destination don’t miss out on this amazing opportunity! (id:57571)
Property Details
| MLS® Number | 980852 |
| Property Type | Single Family |
| Neigbourhood | Nanoose |
| Community Features | Pets Allowed With Restrictions, Family Oriented |
| Features | Level Lot, Park Setting, Private Setting, See Remarks, Other, Marine Oriented |
| Parking Space Total | 3 |
| View Type | Mountain View, Ocean View |
Building
| Bathroom Total | 2 |
| Bedrooms Total | 2 |
| Architectural Style | Westcoast |
| Constructed Date | 1999 |
| Cooling Type | None |
| Fireplace Present | Yes |
| Fireplace Total | 2 |
| Heating Fuel | Electric, Natural Gas, Other |
| Size Interior | 1,067 Ft2 |
| Total Finished Area | 1067 Sqft |
| Type | Apartment |
Land
| Access Type | Road Access |
| Acreage | Yes |
| Size Irregular | 12 |
| Size Total | 12 Ac |
| Size Total Text | 12 Ac |
| Zoning Description | Cm5 (tourist Commercial) |
| Zoning Type | Residential/commercial |
Rooms
| Level | Type | Length | Width | Dimensions |
|---|---|---|---|---|
| Main Level | Entrance | 5'1 x 4'8 | ||
| Main Level | Entrance | 5'2 x 5'3 | ||
| Main Level | Laundry Room | 3'0 x 3'0 | ||
| Main Level | Ensuite | 8'0 x 7'0 | ||
| Main Level | Primary Bedroom | 18'5 x 9'1 | ||
| Main Level | Kitchen | 10'0 x 6'6 | ||
| Main Level | Dining Room | 8'7 x 7'0 | ||
| Main Level | Living Room | 14'2 x 10'0 | ||
| Additional Accommodation | Bathroom | 8'0 x 6'0 | ||
| Additional Accommodation | Primary Bedroom | 22'2 x 11'0 |
https://www.realtor.ca/real-estate/27659018/714-1600-stroulger-rd-nanoose-bay-nanoose

