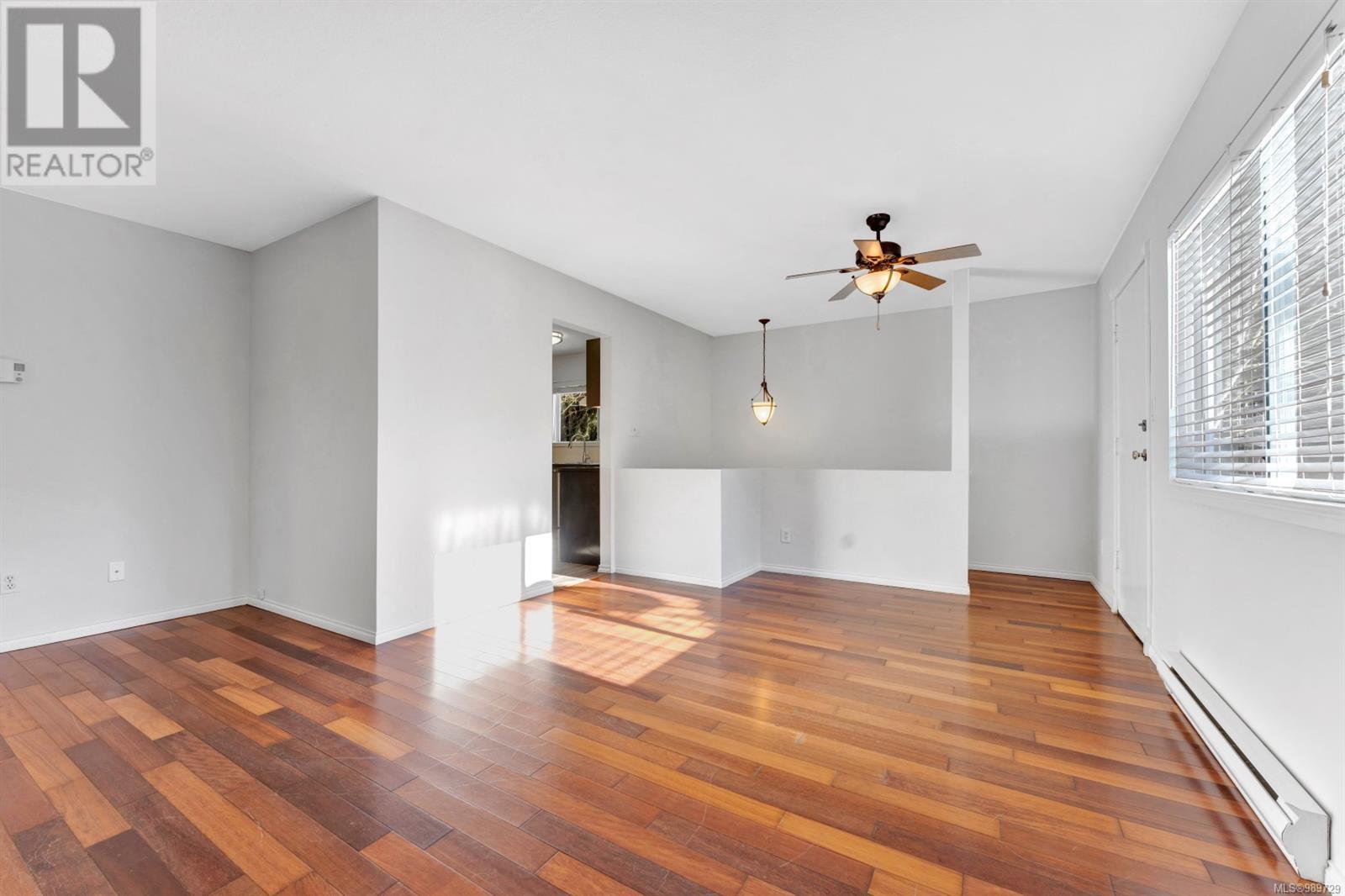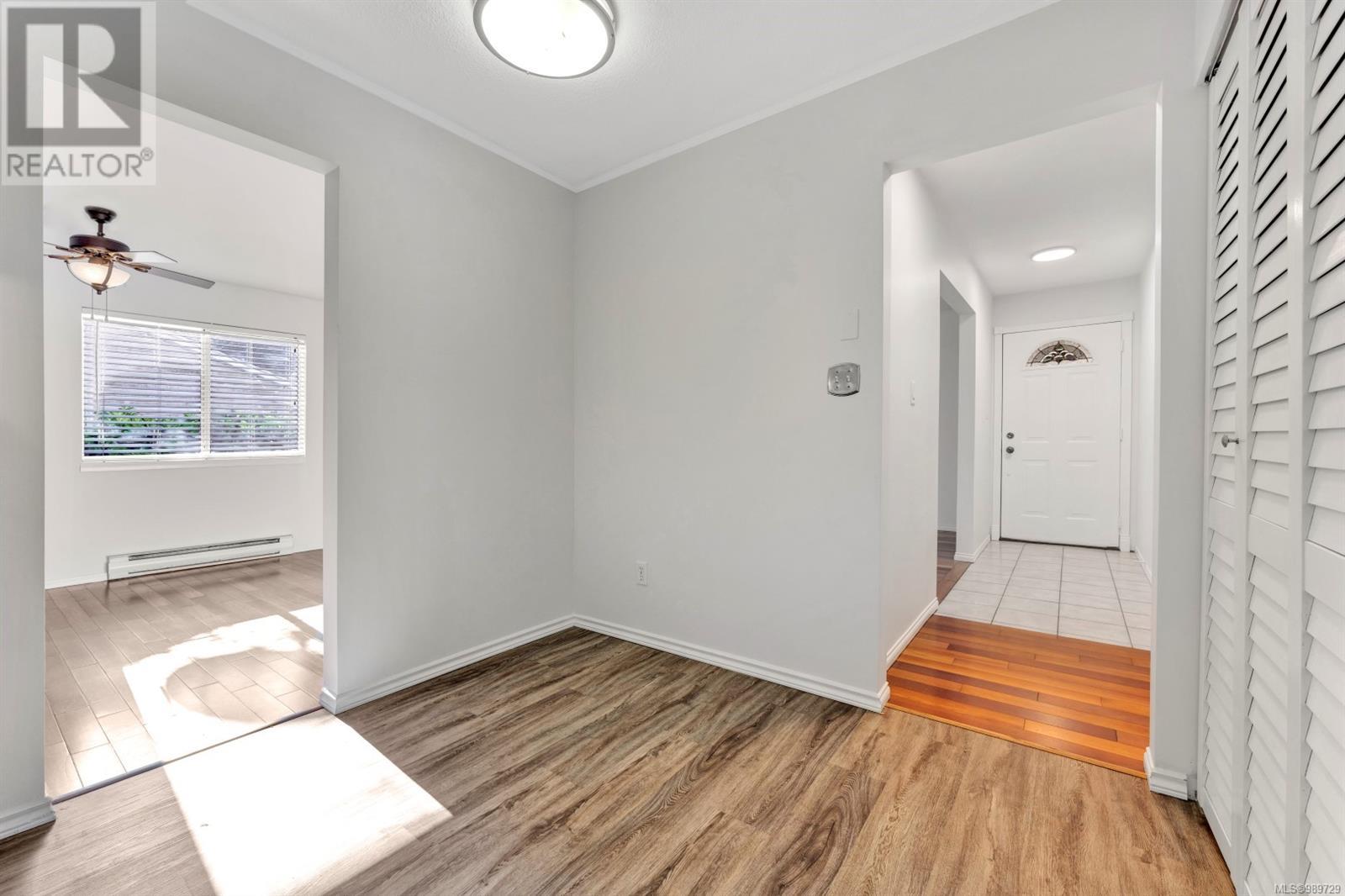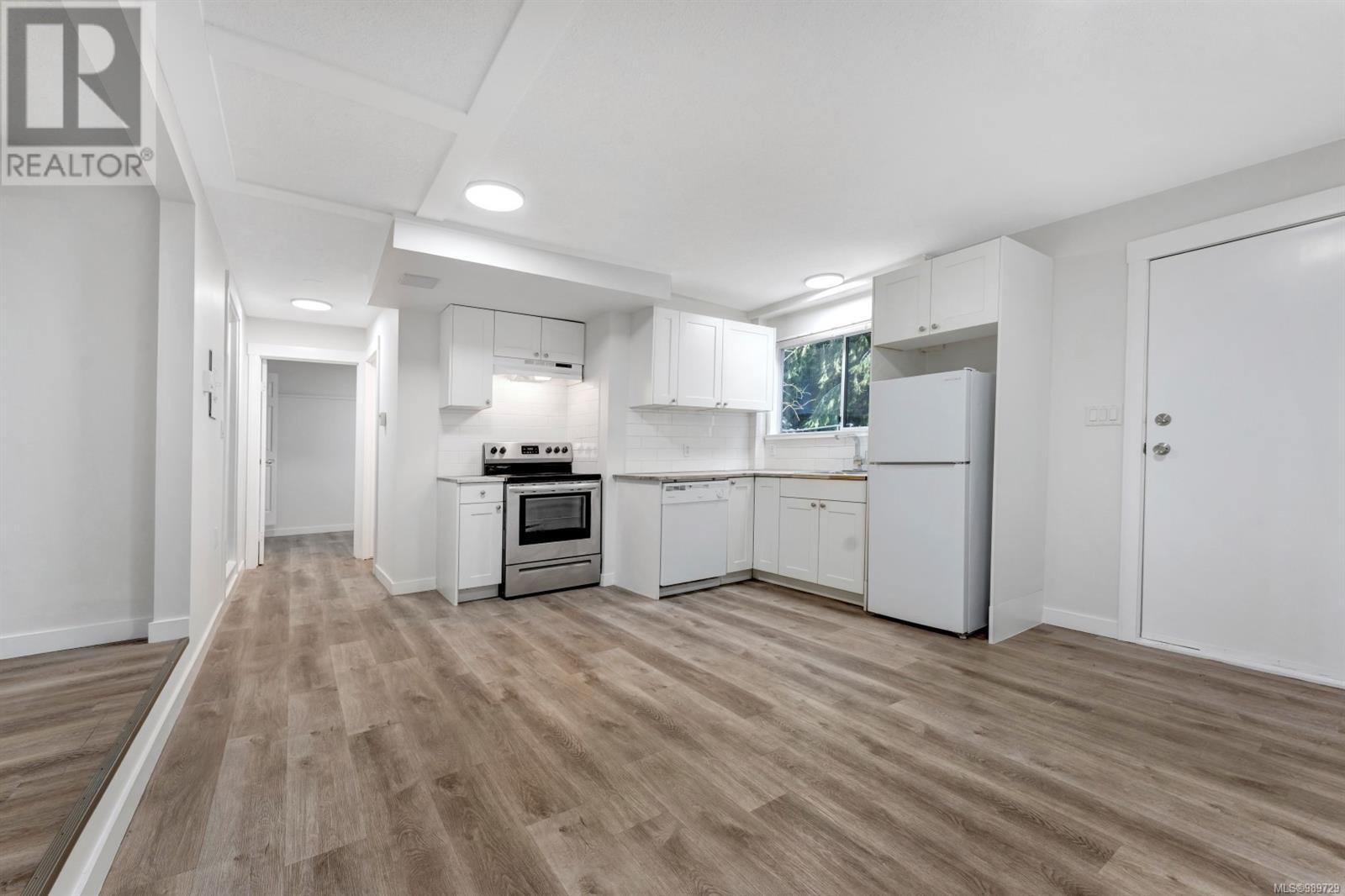6 Bedroom
3 Bathroom
2400 Sqft
Fireplace
None
Baseboard Heaters
$729,000Maintenance,
$185 Monthly
Solid, affordable 6BR/3BA family home offers over 2,400sq.f. of living space including self-contained 3BR suite with separate entrance, great mortgage helper. Home is now fully vacant immediate possession possible. Secluded on a small no traffic street, close to popular Long Lake with public beach, large North Nanaimo mall, restaurants and shops, it has great location. Main level has convenient floor layout, spacious living room with access to backyard patio, overlooking tree line. The home is well maintained, freshly painted and ready for your move in. This property can be an ideal investment, long holding property offering two separate suites, buy and place your tenancies. See the home in 3D virtual tour. All measurements are approximate and should be verified. (id:57571)
Property Details
|
MLS® Number
|
989729 |
|
Property Type
|
Single Family |
|
Neigbourhood
|
Uplands |
|
Community Features
|
Pets Allowed, Family Oriented |
|
Parking Space Total
|
3 |
Building
|
Bathroom Total
|
3 |
|
Bedrooms Total
|
6 |
|
Constructed Date
|
1990 |
|
Cooling Type
|
None |
|
Fireplace Present
|
Yes |
|
Fireplace Total
|
1 |
|
Heating Fuel
|
Electric |
|
Heating Type
|
Baseboard Heaters |
|
Size Interior
|
2400 Sqft |
|
Total Finished Area
|
2430 Sqft |
|
Type
|
House |
Parking
Land
|
Acreage
|
No |
|
Size Irregular
|
5231 |
|
Size Total
|
5231 Sqft |
|
Size Total Text
|
5231 Sqft |
|
Zoning Type
|
Residential |
Rooms
| Level |
Type |
Length |
Width |
Dimensions |
|
Lower Level |
Bathroom |
|
|
8'3 x 9'11 |
|
Lower Level |
Bedroom |
|
|
10'2 x 13'0 |
|
Lower Level |
Bedroom |
|
|
18'0 x 13'0 |
|
Lower Level |
Bedroom |
|
|
7'10 x 13'5 |
|
Lower Level |
Den |
|
|
10'11 x 13'0 |
|
Lower Level |
Kitchen |
|
|
15'5 x 13'5 |
|
Main Level |
Bathroom |
|
|
7'0 x 7'0 |
|
Main Level |
Ensuite |
|
|
7'0 x 5'0 |
|
Main Level |
Primary Bedroom |
|
|
11'10 x 12'6 |
|
Main Level |
Bedroom |
|
|
9'8 x 11'0 |
|
Main Level |
Bedroom |
|
|
9'2 x 11'0 |
|
Main Level |
Living Room |
|
|
16'6 x 14'5 |
|
Main Level |
Kitchen |
|
|
11'2 x 12'6 |




















































