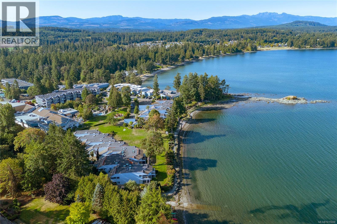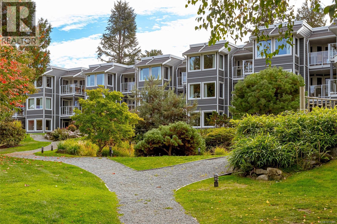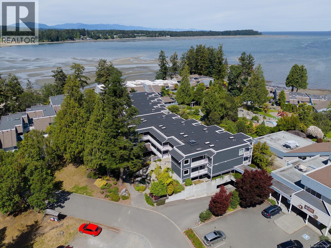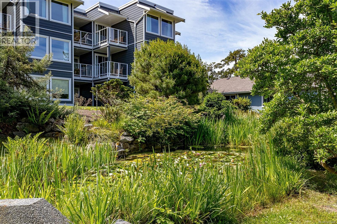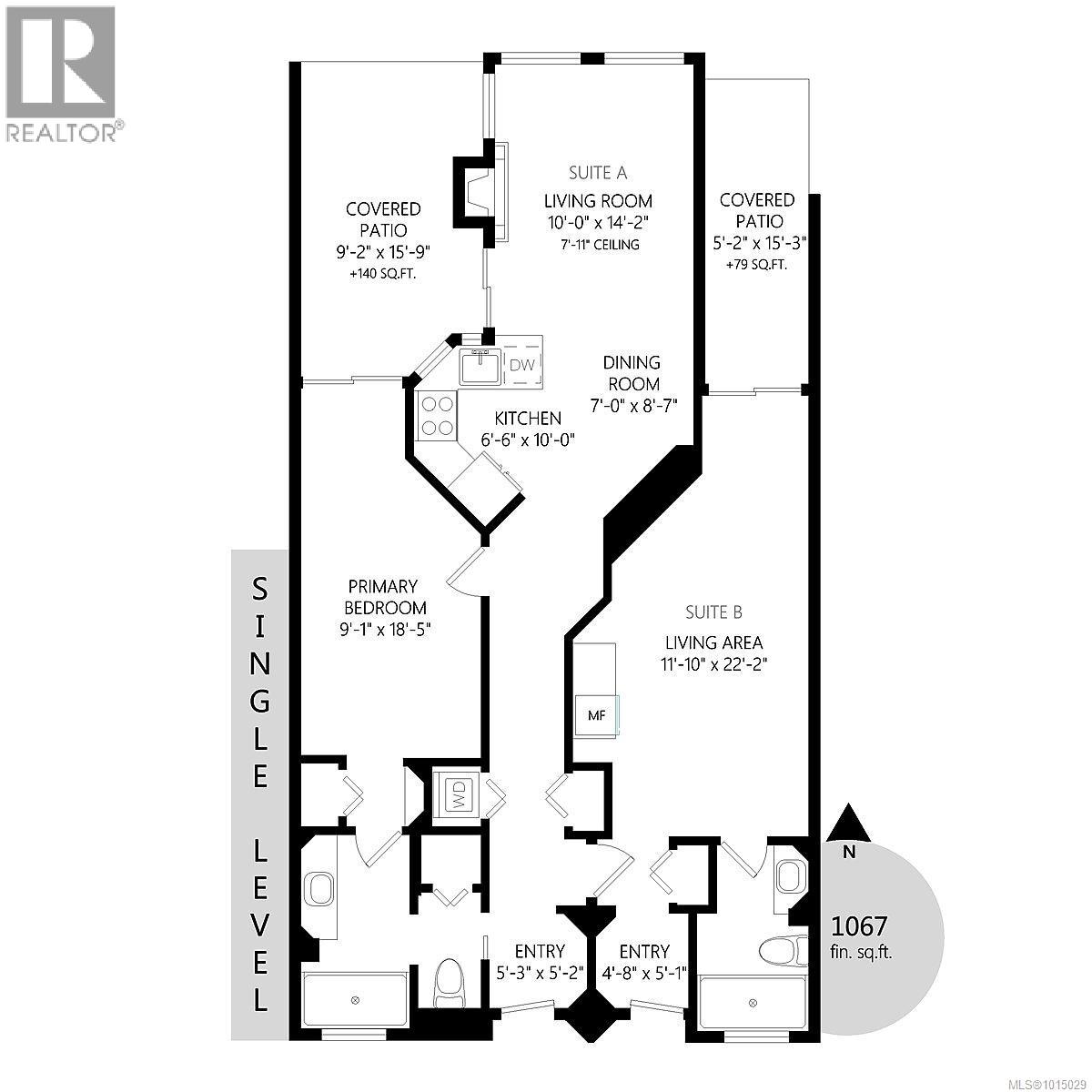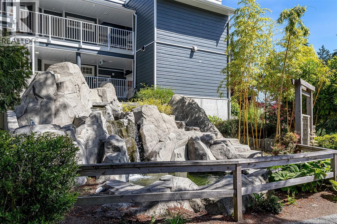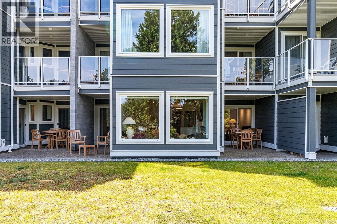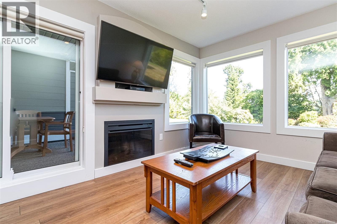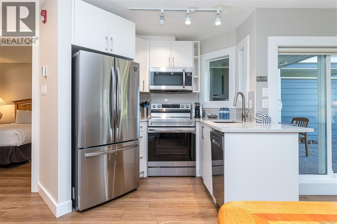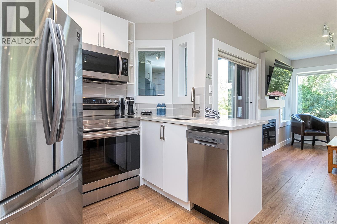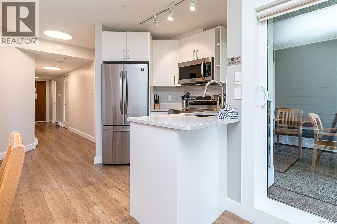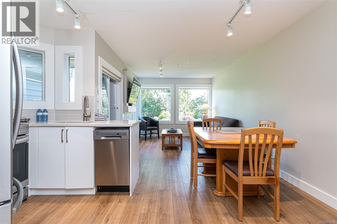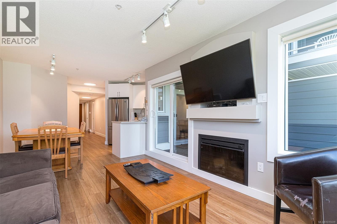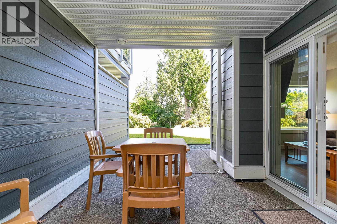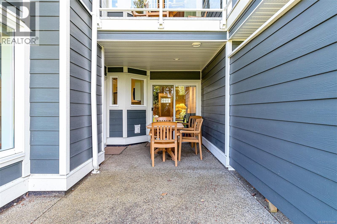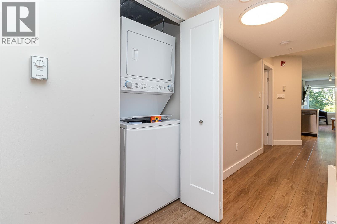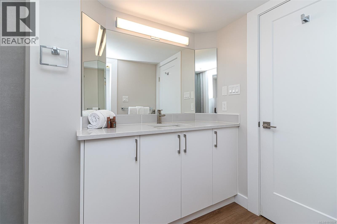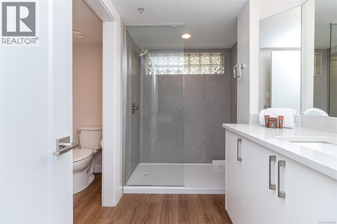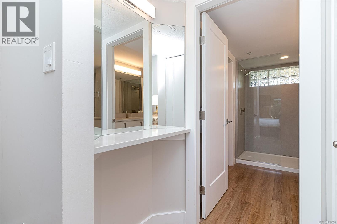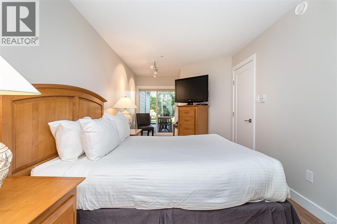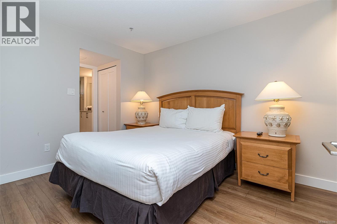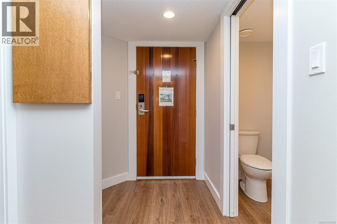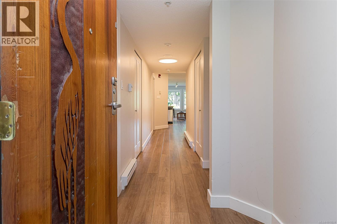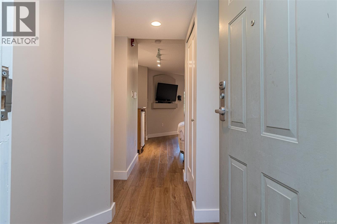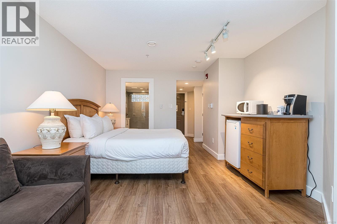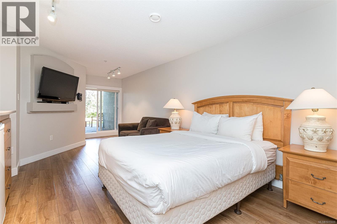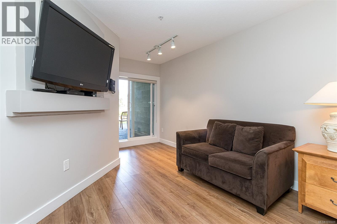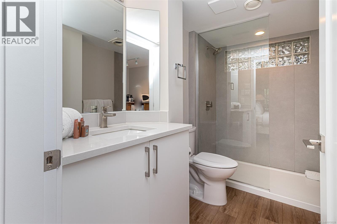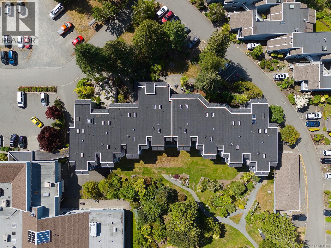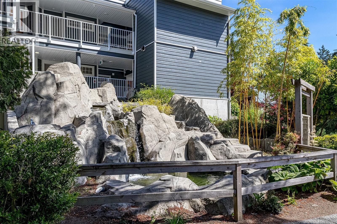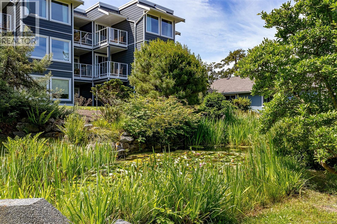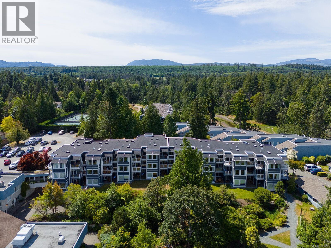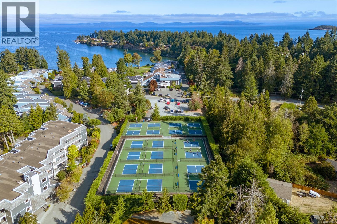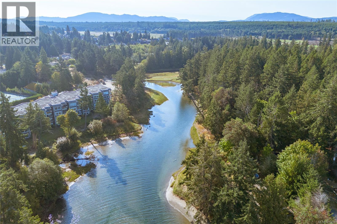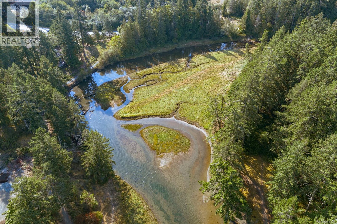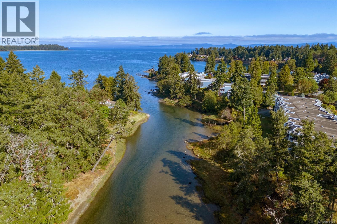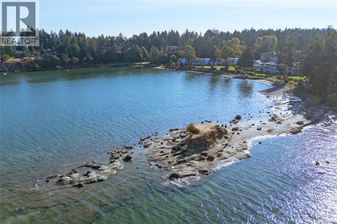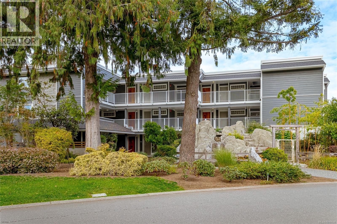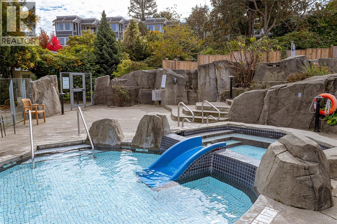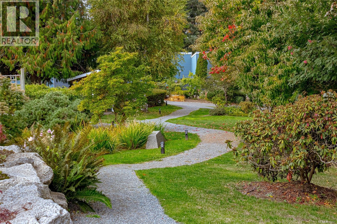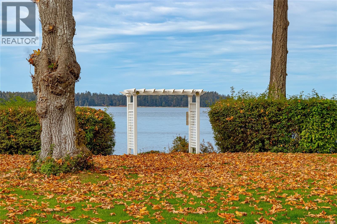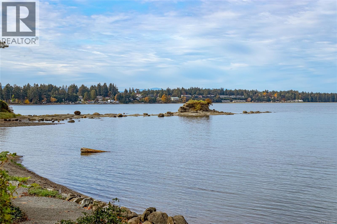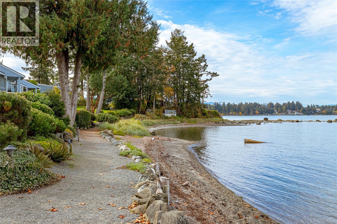2 Bedroom
2 Bathroom
1100 Sqft
Westcoast
Fireplace
None
$449,950Maintenance,
$568.65 Monthly
Welcome to a slice of paradise at Pacific Shores. This furnished 2 bed/2 bath including a lock-off suite condo offers an unparalleled oceanside lifestyle. The property boasts top-tier amenities. From the state-of-the-art spa, to the restaurant serving exquisite cuisine & offering live entertainment, to the amazing fitness & wellness centre, every detail is curated for a serene & healthy lifestyle. Experience water sports, or take a leisurely stroll along the private beach. The vibrant local community offers a rich tapestry of culture, & outdoor activities. This is more than just a home, it’s a lifestyle... a place where every day feels like a vacation, & the ocean is in your yard. Zoning/strata allows primary residence, long term & short-term rentals. The location also offers an exemption from foreign buyer taxes. Property tax can be reduced for primary residence/long term rentals. For an amazing home, investment, or vacation destination don’t miss out on this amazing opportunity! (id:57571)
Property Details
|
MLS® Number
|
1015029 |
|
Property Type
|
Single Family |
|
Neigbourhood
|
Nanoose |
|
Community Features
|
Pets Allowed With Restrictions, Family Oriented |
|
Features
|
Level Lot, Park Setting, Private Setting, See Remarks, Other, Marine Oriented |
|
Parking Space Total
|
3 |
|
View Type
|
Mountain View, Ocean View |
Building
|
Bathroom Total
|
2 |
|
Bedrooms Total
|
2 |
|
Architectural Style
|
Westcoast |
|
Constructed Date
|
1999 |
|
Cooling Type
|
None |
|
Fireplace Present
|
Yes |
|
Fireplace Total
|
1 |
|
Heating Fuel
|
Electric, Natural Gas, Other |
|
Size Interior
|
1100 Sqft |
|
Total Finished Area
|
1067 Sqft |
|
Type
|
Apartment |
Land
|
Access Type
|
Road Access |
|
Acreage
|
No |
|
Size Irregular
|
1286 |
|
Size Total
|
1286 Sqft |
|
Size Total Text
|
1286 Sqft |
|
Zoning Description
|
Residential & Commercial |
|
Zoning Type
|
Residential |
Rooms
| Level |
Type |
Length |
Width |
Dimensions |
|
Main Level |
Entrance |
|
|
5'1 x 4'8 |
|
Main Level |
Entrance |
|
|
5'2 x 5'3 |
|
Main Level |
Laundry Room |
|
|
3'0 x 3'0 |
|
Main Level |
Ensuite |
|
|
8'0 x 7'0 |
|
Main Level |
Primary Bedroom |
|
|
18'5 x 9'1 |
|
Main Level |
Kitchen |
|
|
10'0 x 6'6 |
|
Main Level |
Dining Room |
|
|
8'7 x 7'0 |
|
Main Level |
Living Room |
|
|
14'2 x 10'0 |
|
Additional Accommodation |
Bathroom |
|
|
8'0 x 6'0 |
|
Additional Accommodation |
Primary Bedroom |
|
|
22'2 x 11'0 |

