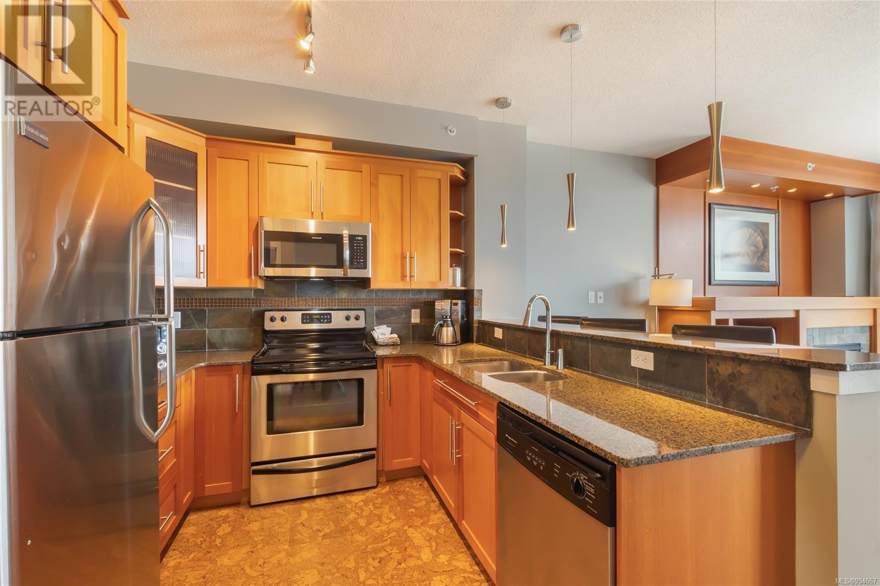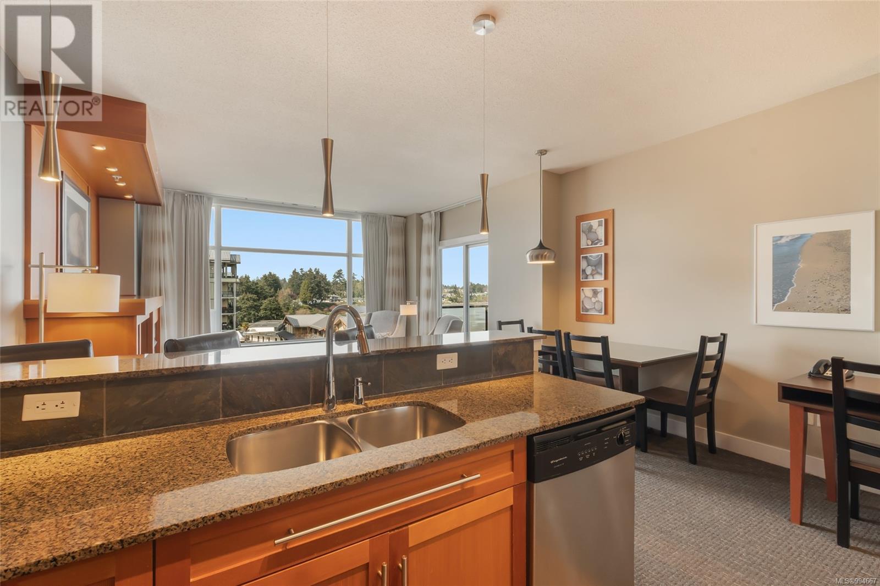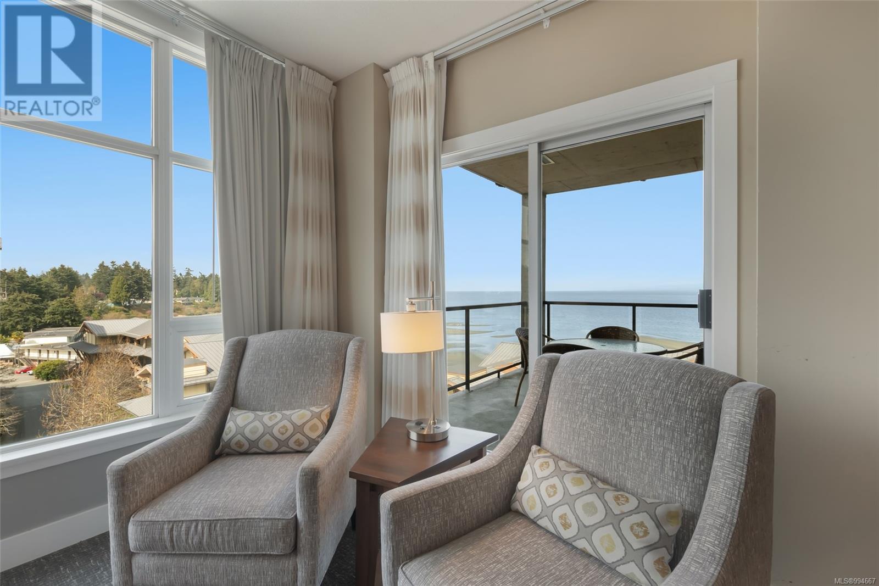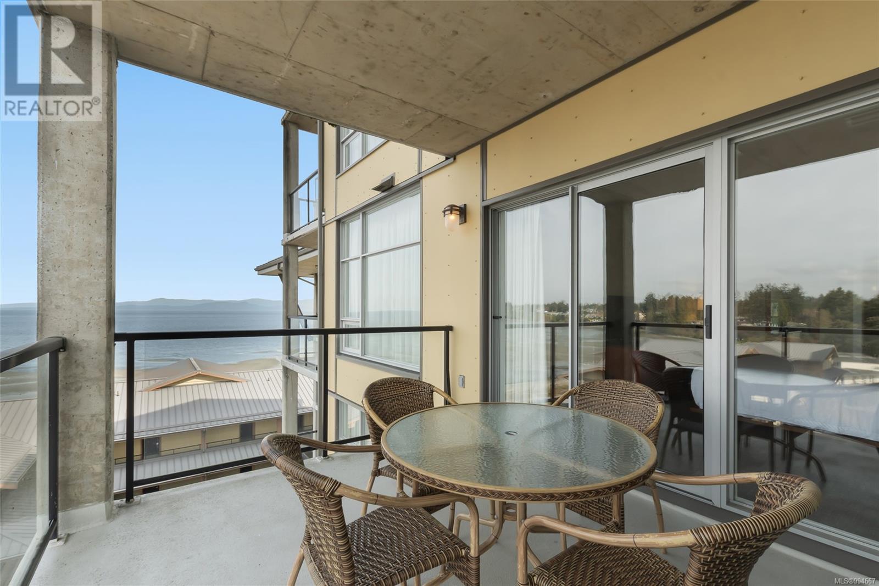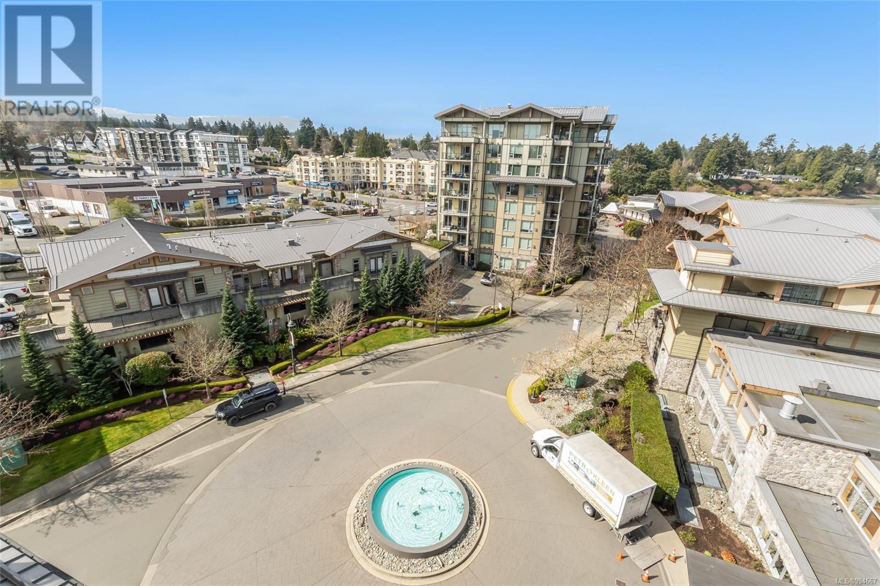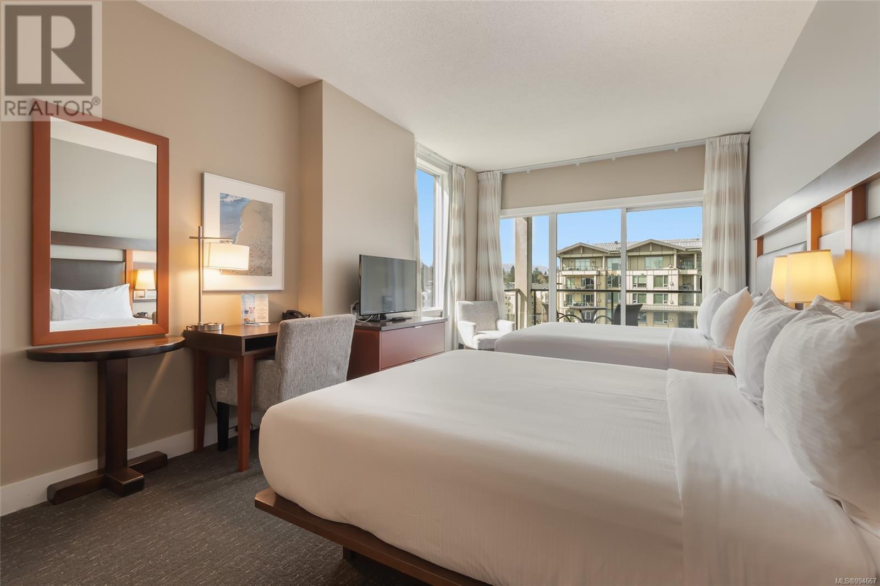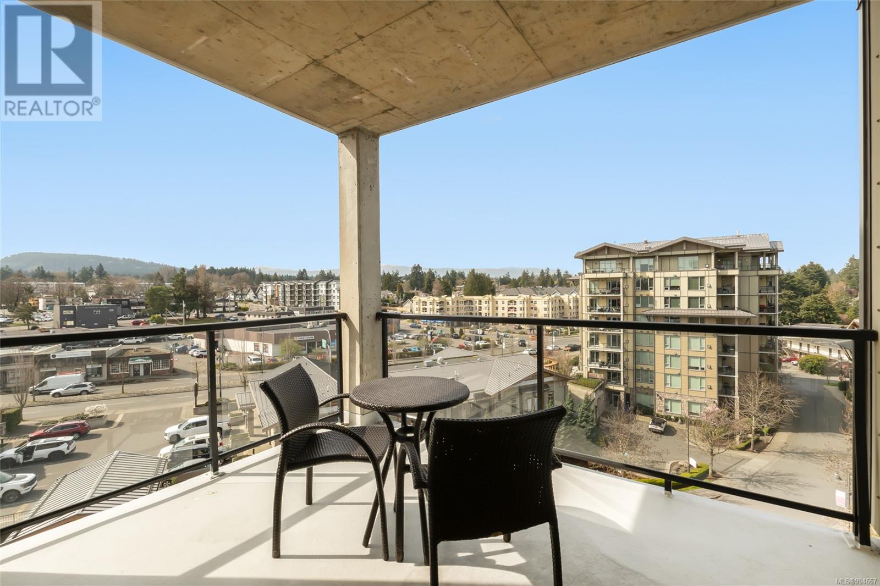2 Bedroom
3 Bathroom
1300 Sqft
Fireplace
Central Air Conditioning
Forced Air
Waterfront On Ocean
$209,000Maintenance,
$638.86 Monthly
The Beach Club - Luxury Oceanfront Resort! Excellent layout (The Beaches floor plan)-completely furnished with fully equipped kitchen, living room with gas fireplace, 1 primary bedroom + spa like ensuite, in-suite laundry, powder room, outdoor balcony with ocean views and air conditioning. There is also a lock-off side complete with 2 queen beds & bathroom + balcony. The quarter share ownership entitles each owner to 12 weeks per year; or leave it in the rental pool which is operated by Bellstar Resorts. Pre-book your stay and enjoy all that Parksville has to offer: summer sandcastle competition; the best beach park for kids on the Island; live music at the new outdoor theatre; shopping, dining, mini golf and amazing golf courses. The resort has excellent amenities including a spa, pool, hot tub, fitness centre and a beautiful beachfront restaurant. Own your own piece of paradise in Parksville! (id:57571)
Property Details
|
MLS® Number
|
994667 |
|
Property Type
|
Single Family |
|
Neigbourhood
|
Parksville |
|
Community Features
|
Pets Not Allowed, Family Oriented |
|
Features
|
Other |
|
Plan
|
Vis6398 |
|
View Type
|
Ocean View |
|
Water Front Type
|
Waterfront On Ocean |
Building
|
Bathroom Total
|
3 |
|
Bedrooms Total
|
2 |
|
Constructed Date
|
2007 |
|
Cooling Type
|
Central Air Conditioning |
|
Fireplace Present
|
Yes |
|
Fireplace Total
|
1 |
|
Heating Fuel
|
Electric, Natural Gas |
|
Heating Type
|
Forced Air |
|
Size Interior
|
1300 Sqft |
|
Total Finished Area
|
1296 Sqft |
|
Type
|
Apartment |
Parking
Land
|
Access Type
|
Road Access |
|
Acreage
|
No |
|
Zoning Description
|
Mcw1 |
|
Zoning Type
|
Residential/commercial |
Rooms
| Level |
Type |
Length |
Width |
Dimensions |
|
Main Level |
Ensuite |
|
|
4-Piece |
|
Main Level |
Primary Bedroom |
|
|
16'5 x 11'1 |
|
Main Level |
Living Room |
|
|
15'9 x 14'5 |
|
Main Level |
Dining Room |
|
|
8'10 x 6'10 |
|
Main Level |
Kitchen |
|
|
10'0 x 8'8 |
|
Main Level |
Bathroom |
|
|
2-Piece |
|
Main Level |
Laundry Room |
|
|
3'7 x 2'8 |
|
Main Level |
Entrance |
|
|
7'5 x 4'0 |
|
Additional Accommodation |
Bedroom |
|
|
18'11 x 11'5 |
|
Additional Accommodation |
Bathroom |
|
|
X |
|
Additional Accommodation |
Other |
|
|
8'5 x 3'5 |




