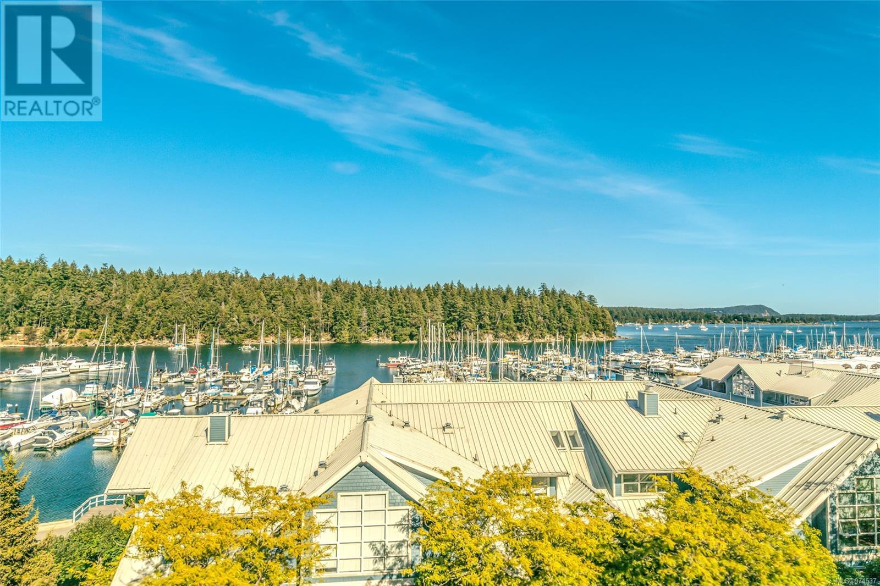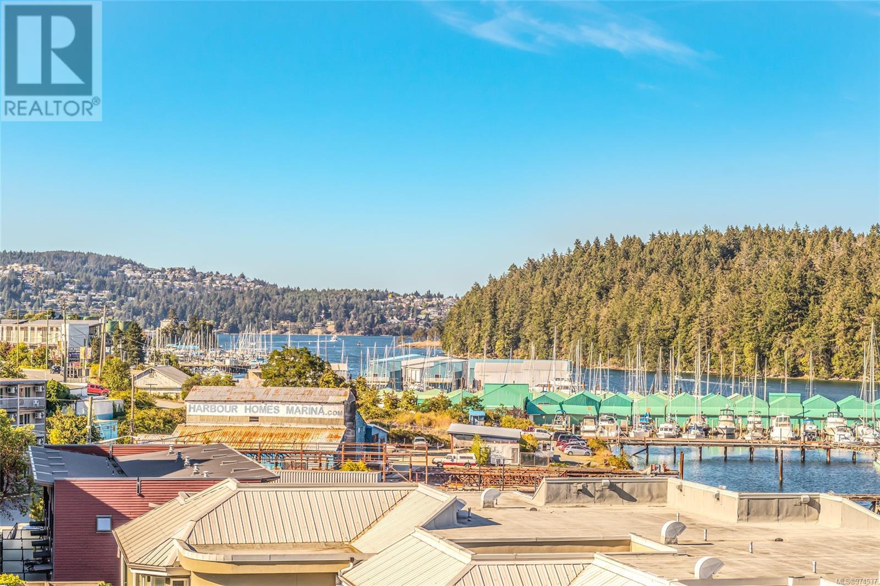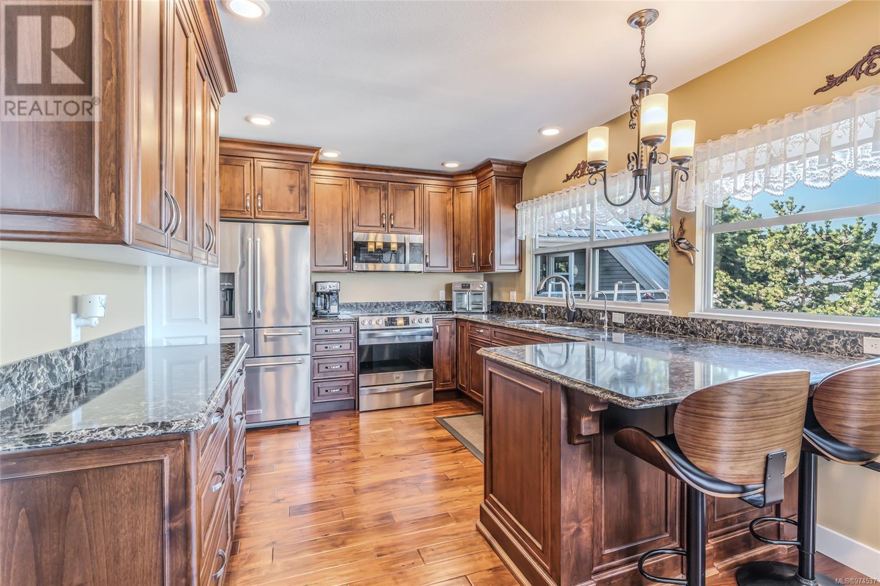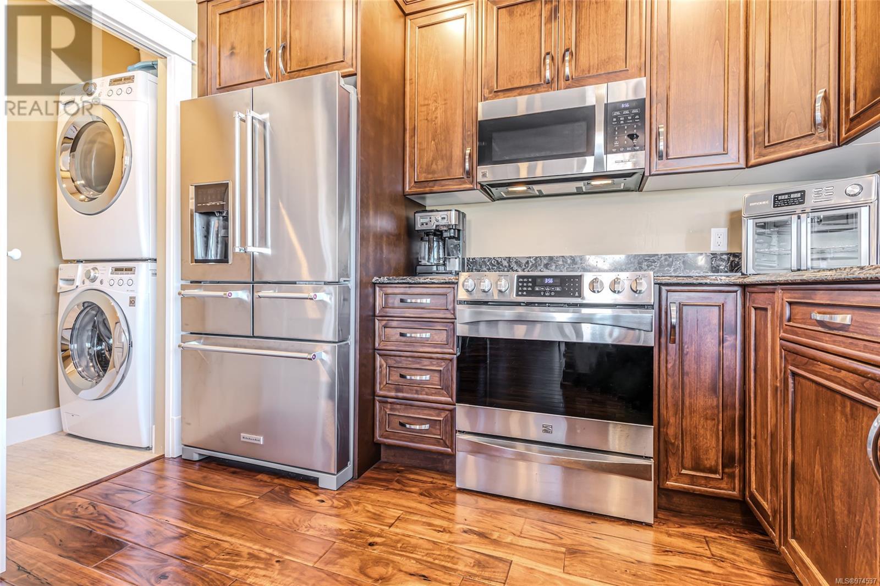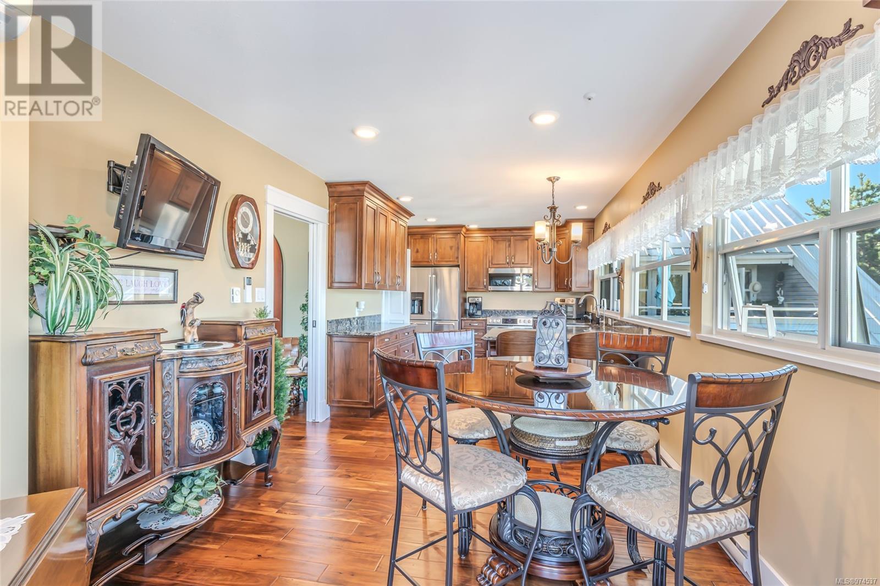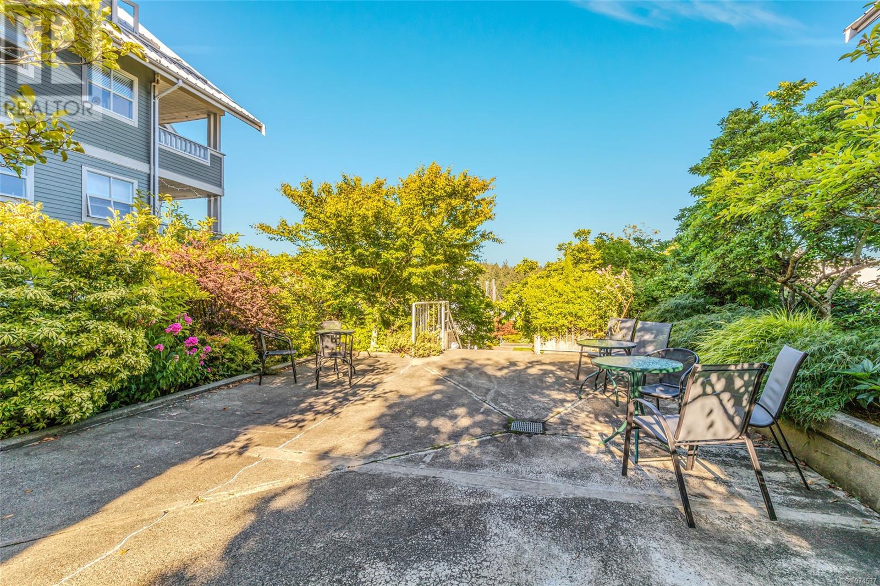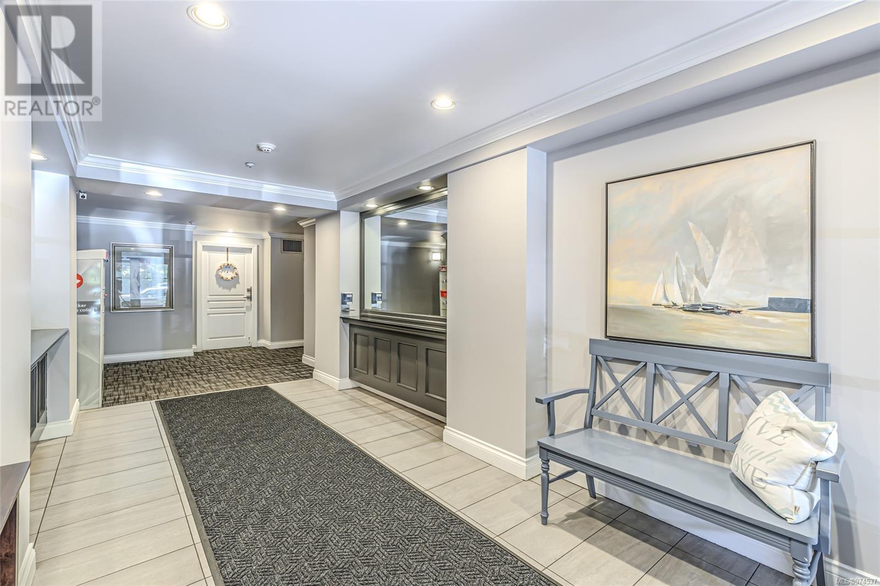2 Bedroom
2 Bathroom
1636 sqft
Fireplace
Air Conditioned
Heat Pump
Waterfront On Ocean
$848,800Maintenance,
$727 Monthly
Top Floor Penthouse Unit with 180 degree active Ocean Views! This stunning 2 Bedroom + Den unit has been completely renovated from top to bottom and is truly a rare offering. As you walk into the arched front entrance, you are greeted by cathedral style ceilings decorated with exposed fir ceiling beams. Walk further into the living room and you will find yourself in awe of the gorgeous ocean views over Nanaimo Harbour and Newcastle Channel that can be enjoyed from every main room. No expense has been spared with the renovation including acacia hardwood flooring, spa like ensuite bathroom complete with makeup center, quartz counters , soaker tub & custom cabinetry. The kitchen takes full advantage of the channel views towards Departure bay and features polished quartz counter tops, top of the line appliances, custom millwork, walk in pantry and direct access onto the exterior deck. The living room features custom rock work, solid fir mantle and gas fireplace. Additional features include efficient ductless heat pumps with air conditioning, huge walk in master closet with custom shelving, boat basin and waterfront walk way in front of the building and so much more! (id:57571)
Property Details
|
MLS® Number
|
974537 |
|
Property Type
|
Single Family |
|
Neigbourhood
|
Brechin Hill |
|
Community Features
|
Pets Allowed With Restrictions, Family Oriented |
|
Features
|
Central Location, Level Lot, Park Setting, Private Setting, Other, Marine Oriented, Moorage |
|
Parking Space Total
|
1 |
|
View Type
|
City View, Ocean View |
|
Water Front Type
|
Waterfront On Ocean |
Building
|
Bathroom Total
|
2 |
|
Bedrooms Total
|
2 |
|
Constructed Date
|
1994 |
|
Cooling Type
|
Air Conditioned |
|
Fire Protection
|
Sprinkler System-fire |
|
Fireplace Present
|
Yes |
|
Fireplace Total
|
1 |
|
Heating Fuel
|
Electric |
|
Heating Type
|
Heat Pump |
|
Size Interior
|
1636 Sqft |
|
Total Finished Area
|
1636 Sqft |
|
Type
|
Apartment |
Parking
Land
|
Acreage
|
No |
|
Zoning Type
|
Residential |
Rooms
| Level |
Type |
Length |
Width |
Dimensions |
|
Main Level |
Storage |
|
|
5'4 x 4'6 |
|
Main Level |
Bathroom |
|
|
4-Piece |
|
Main Level |
Bedroom |
|
|
15'2 x 10'6 |
|
Main Level |
Ensuite |
|
|
4-Piece |
|
Main Level |
Primary Bedroom |
|
|
17'6 x 11'7 |
|
Main Level |
Den |
10 ft |
|
10 ft x Measurements not available |
|
Main Level |
Dining Room |
|
|
10'3 x 9'2 |
|
Main Level |
Dining Nook |
|
|
10'3 x 6'2 |
|
Main Level |
Kitchen |
|
|
10'3 x 9'8 |
|
Main Level |
Living Room |
|
|
13'6 x 12'11 |
|
Main Level |
Dining Room |
|
13 ft |
Measurements not available x 13 ft |
|
Main Level |
Entrance |
|
|
7'10 x 4'9 |







