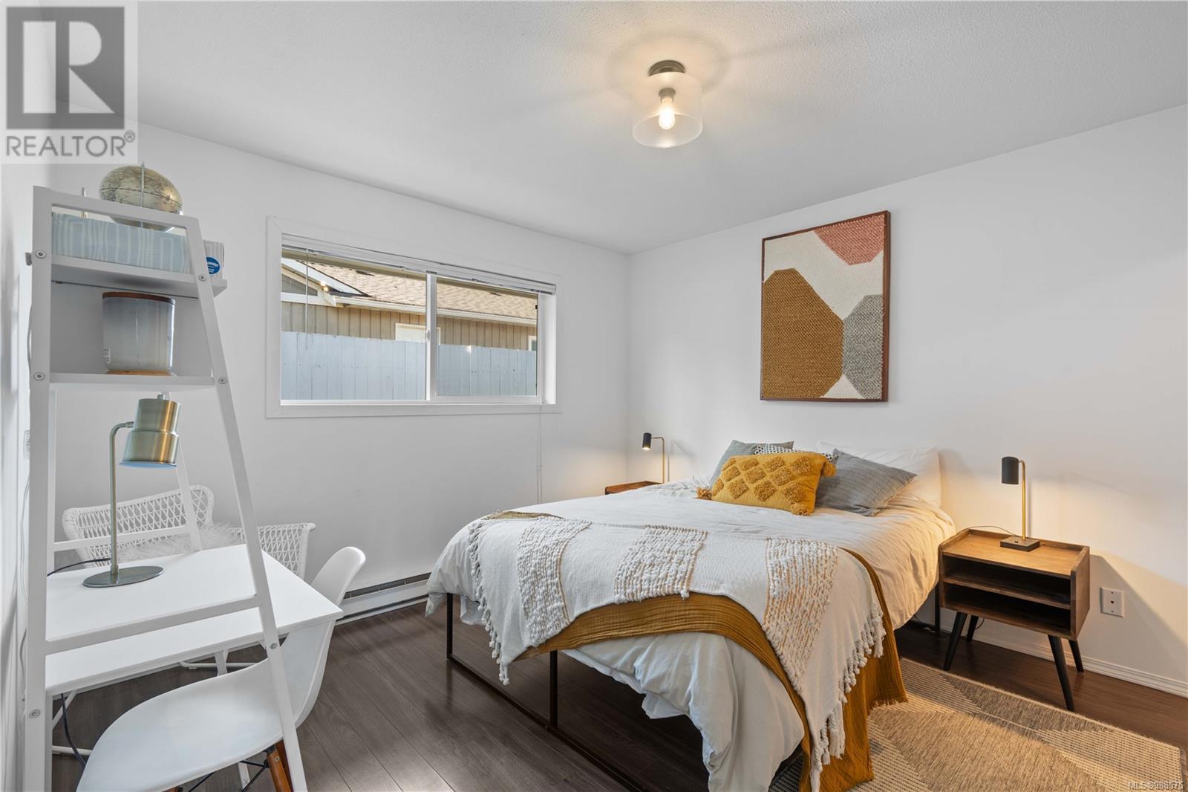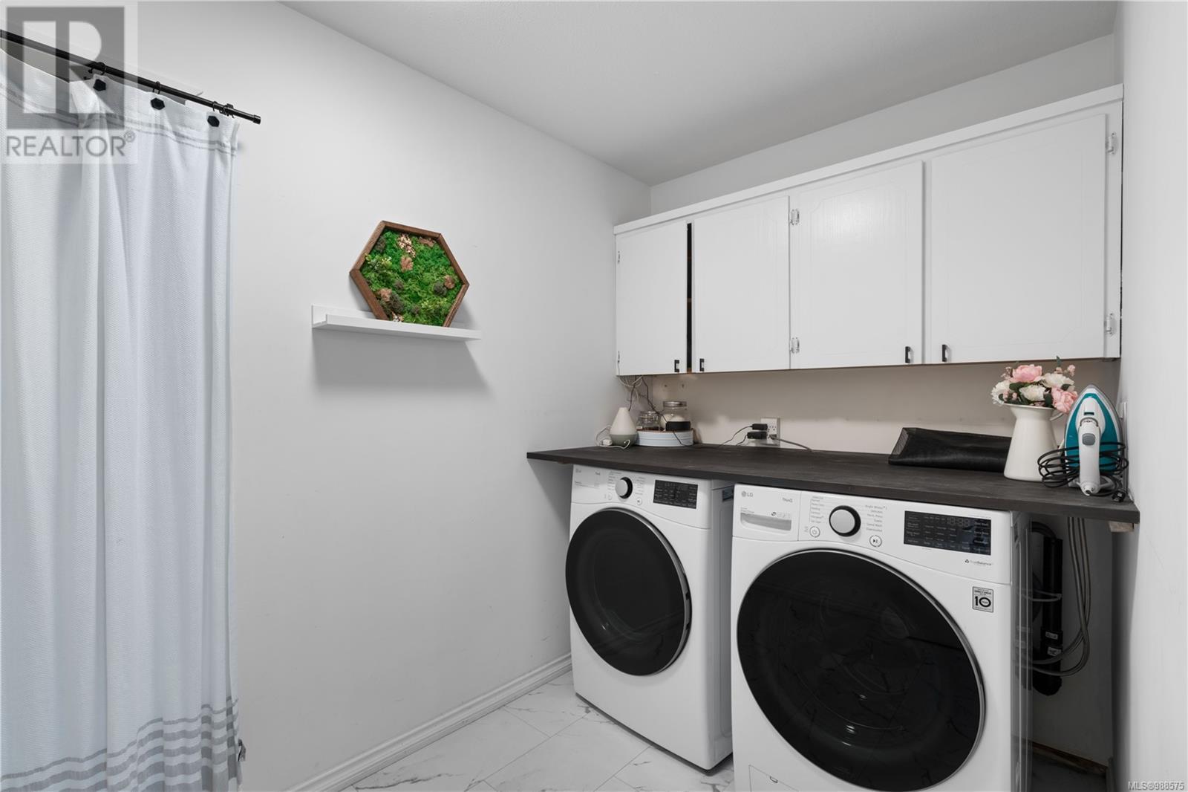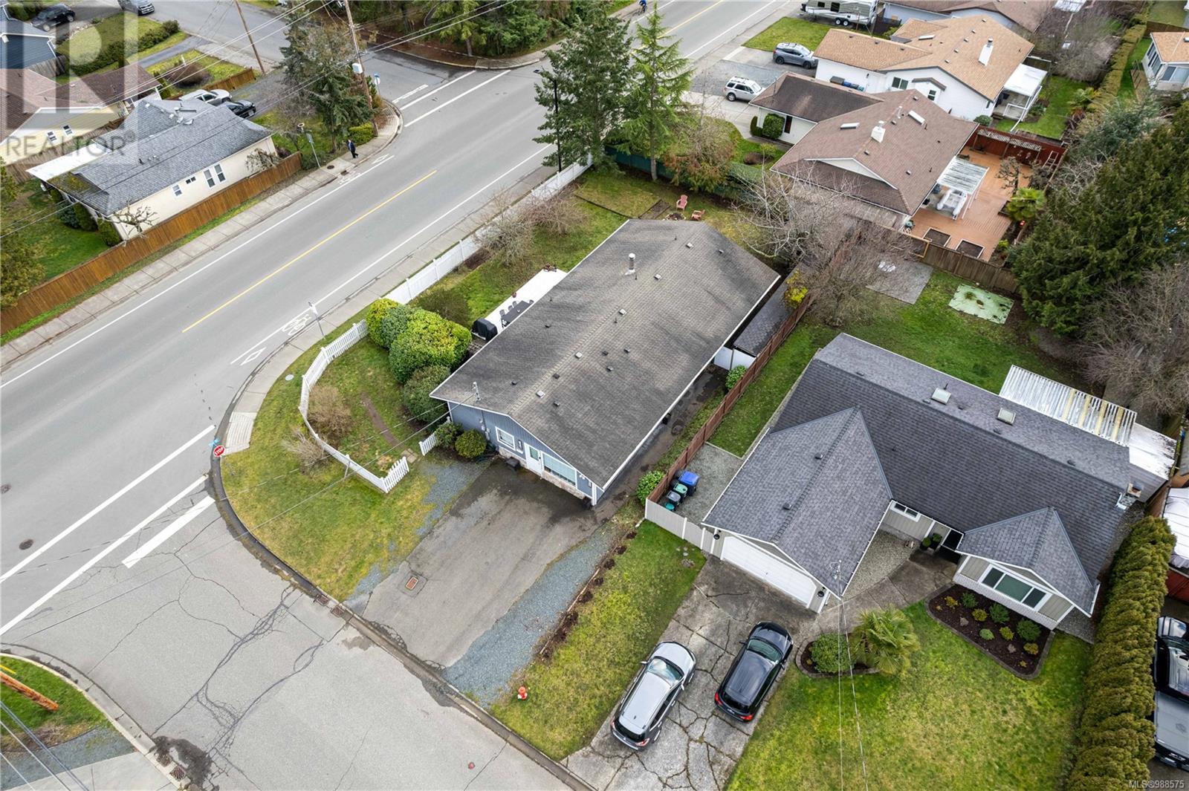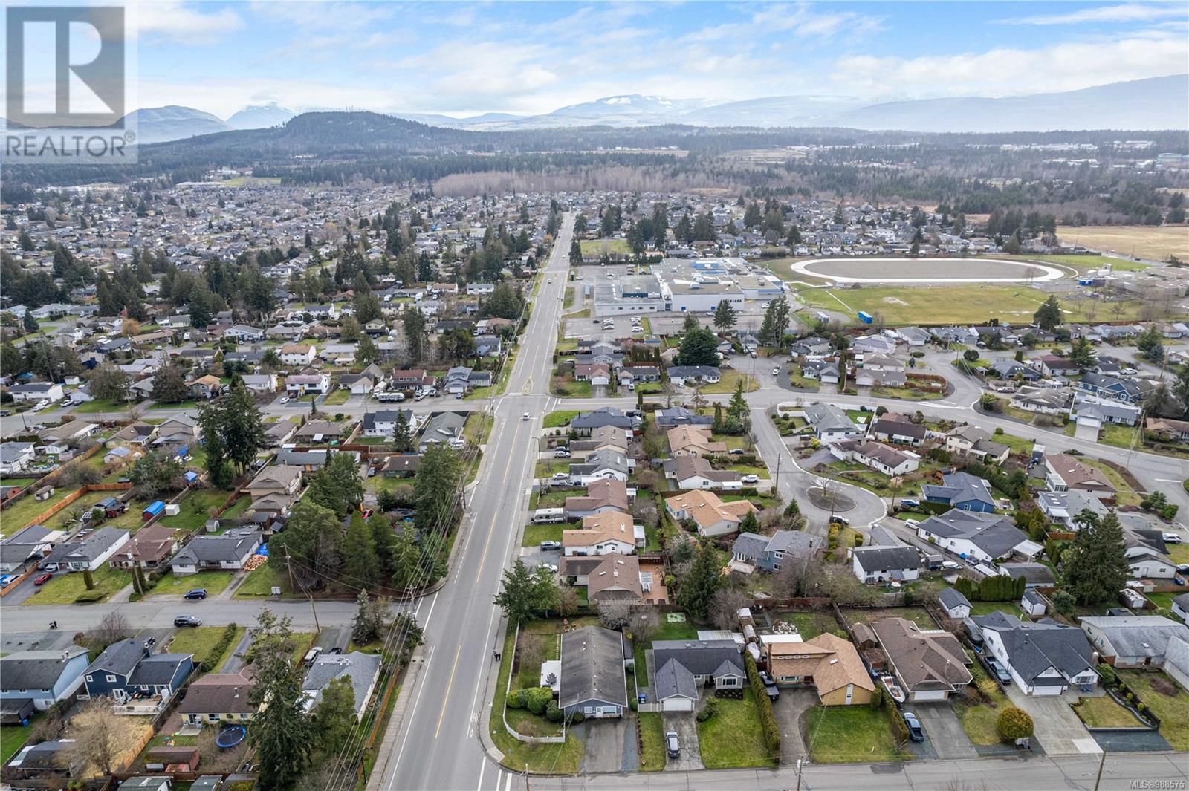4 Bedroom
3 Bathroom
1800 Sqft
Fireplace
None
Baseboard Heaters
$850,000
Discover this meticulously maintained and super bright 1,840 sq. ft. rancher, perfectly blending modern updates with timeless charm. This versatile home features an open-concept living area, three spacious bedrooms, two bathrooms, plus a self-contained 1-bedroom legal suite—ideal for rental income or multi-generational living. Situated on a large 8,276 sq. ft. corner lot, this property is fully fenced and beautifully landscaped, offering stunning mountain views, a 26' x 13' sundeck, fruit trees, and a garden shed. Designed with both privacy and connection in mind, the lot is thoughtfully divided into two separate outdoor spaces—perfect for enjoying family gatherings while maintaining the suite’s independence. Conveniently located just a short walk to schools and only a 3-minute drive to the beach, this home is surrounded by all the amenities Parksville has to offer. Whether you're looking for an exceptional investment or a forever home with a built-in revenue stream, this property is a must-see! Don’t miss out—schedule your private viewing today! (id:57571)
Property Details
|
MLS® Number
|
988575 |
|
Property Type
|
Single Family |
|
Neigbourhood
|
Parksville |
|
Features
|
Central Location, Corner Site, Other, Marine Oriented |
|
Parking Space Total
|
3 |
|
Plan
|
Vip35500 |
|
Structure
|
Shed |
Building
|
Bathroom Total
|
3 |
|
Bedrooms Total
|
4 |
|
Constructed Date
|
1987 |
|
Cooling Type
|
None |
|
Fireplace Present
|
Yes |
|
Fireplace Total
|
1 |
|
Heating Fuel
|
Electric |
|
Heating Type
|
Baseboard Heaters |
|
Size Interior
|
1800 Sqft |
|
Total Finished Area
|
1840 Sqft |
|
Type
|
House |
Parking
Land
|
Acreage
|
No |
|
Size Irregular
|
8276 |
|
Size Total
|
8276 Sqft |
|
Size Total Text
|
8276 Sqft |
|
Zoning Description
|
Rs-1 Single Fam Res |
|
Zoning Type
|
Residential |
Rooms
| Level |
Type |
Length |
Width |
Dimensions |
|
Main Level |
Laundry Room |
|
|
9'6 x 6'1 |
|
Main Level |
Bathroom |
|
|
3-Piece |
|
Main Level |
Laundry Room |
|
|
14'1 x 5'8 |
|
Main Level |
Bedroom |
9 ft |
|
9 ft x Measurements not available |
|
Main Level |
Living Room |
|
|
13'2 x 12'1 |
|
Main Level |
Kitchen |
9 ft |
|
9 ft x Measurements not available |
|
Main Level |
Ensuite |
|
|
2-Piece |
|
Main Level |
Bathroom |
|
|
4-Piece |
|
Main Level |
Primary Bedroom |
12 ft |
|
12 ft x Measurements not available |
|
Main Level |
Bedroom |
11 ft |
9 ft |
11 ft x 9 ft |
|
Main Level |
Bedroom |
11 ft |
|
11 ft x Measurements not available |
|
Main Level |
Living Room/dining Room |
|
12 ft |
Measurements not available x 12 ft |
|
Main Level |
Kitchen |
12 ft |
|
12 ft x Measurements not available |
|
Main Level |
Entrance |
|
|
12'4 x 4'6 |


























































